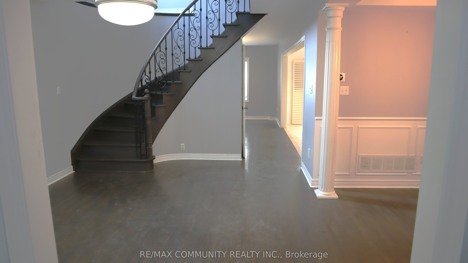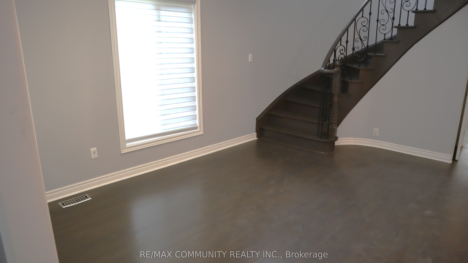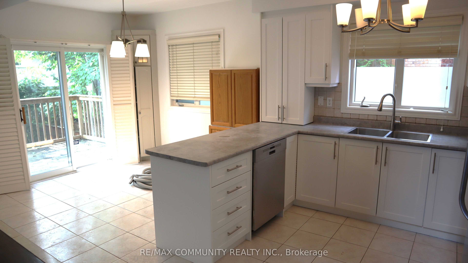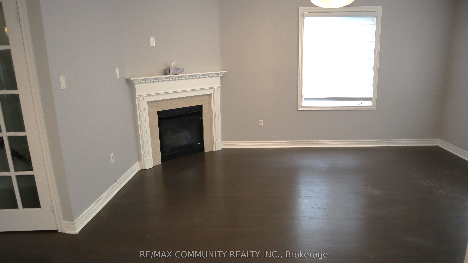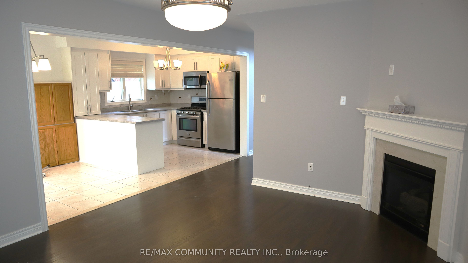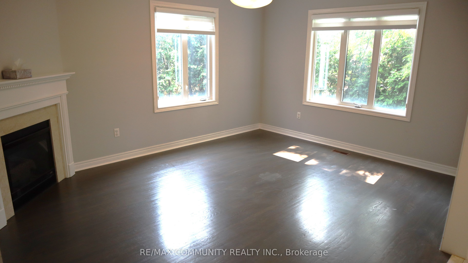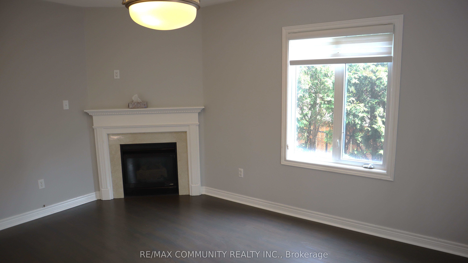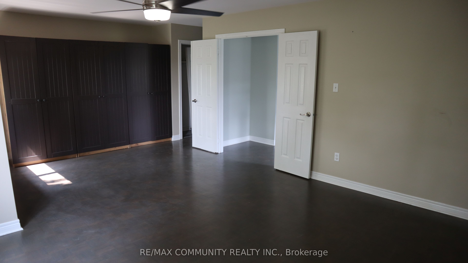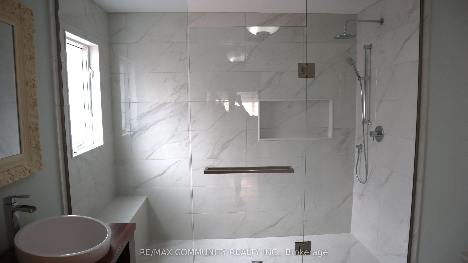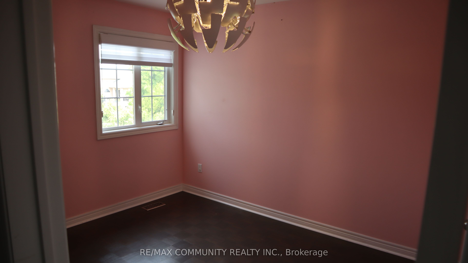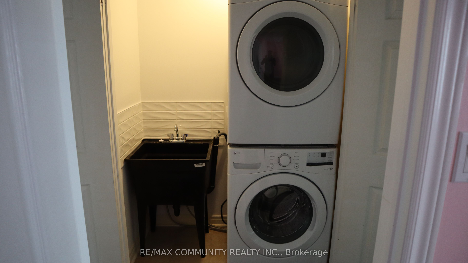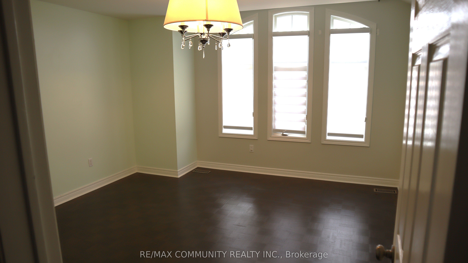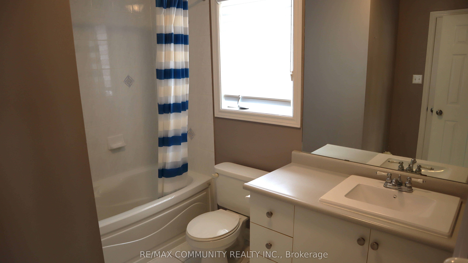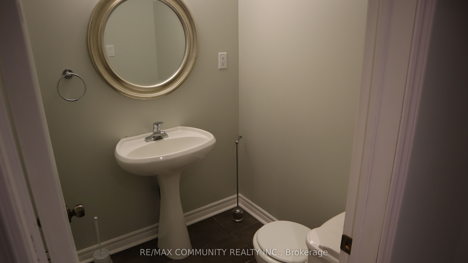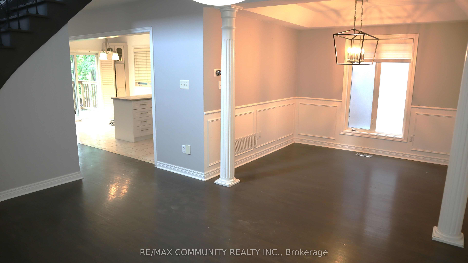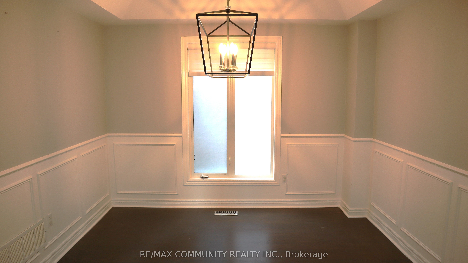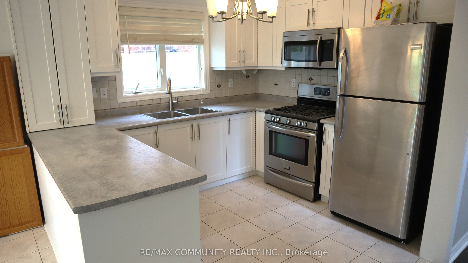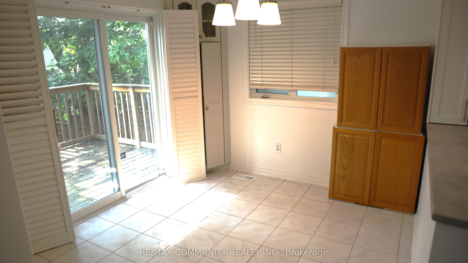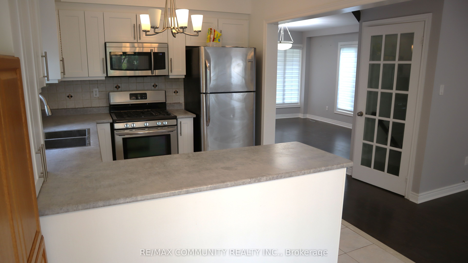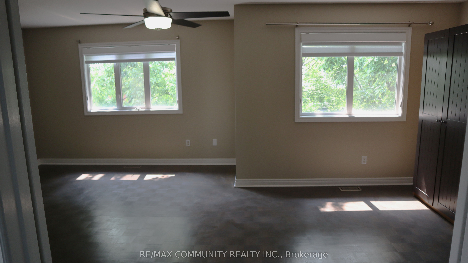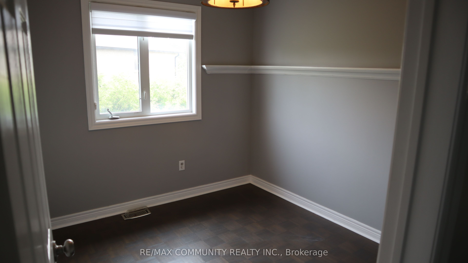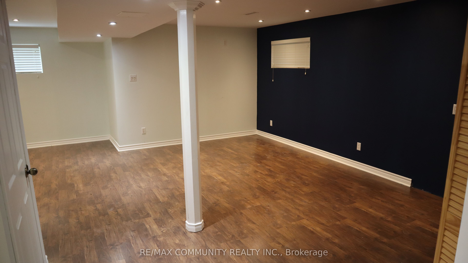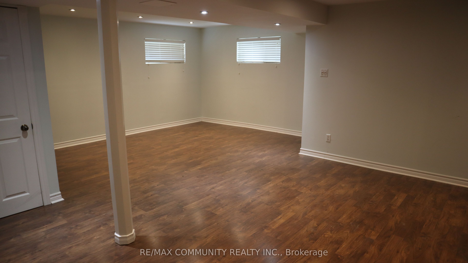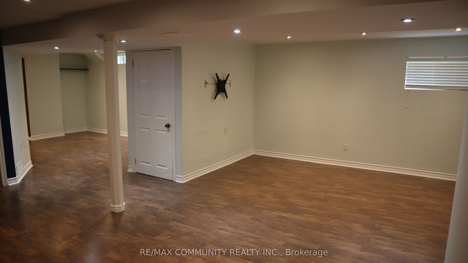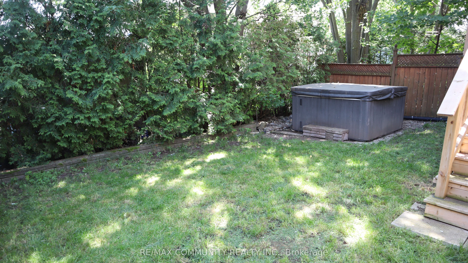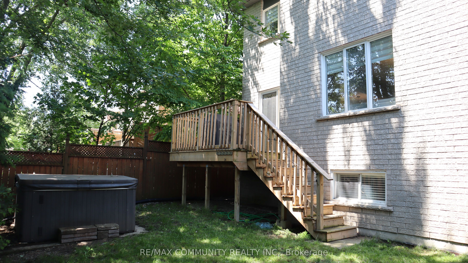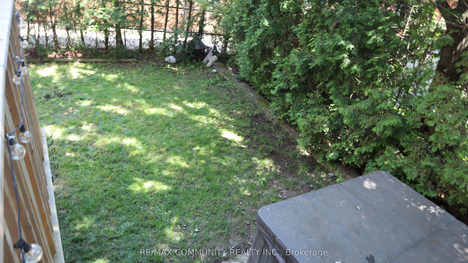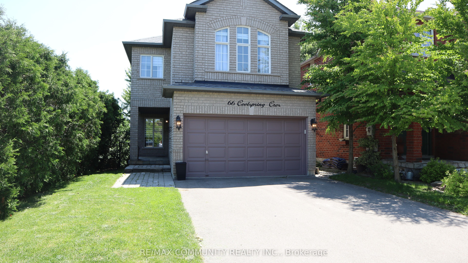
$3,995 /mo
Listed by RE/MAX COMMUNITY REALTY INC.
Detached•MLS #W12198223•New
Room Details
| Room | Features | Level |
|---|---|---|
Kitchen 5.94 × 2.77 m | Stainless Steel ApplTile FloorBacksplash | Main |
Dining Room 3.25 × 3.23 m | WainscotingVaulted Ceiling(s)Large Window | Main |
Living Room 4.65 × 3.81 m | Hardwood FloorGas FireplaceOverlooks Backyard | Main |
Primary Bedroom 6.68 × 4.57 m | 4 Pc EnsuiteHardwood FloorLarge Window | Second |
Bedroom 2 2.82 × 2.72 m | Hardwood FloorWindowCloset | Second |
Bedroom 3 3.4 × 2.82 m | Hardwood FloorWindowCloset | Second |
Client Remarks
Sun-filled 4bdr Detached House w/ Finished Basement***Open Concept Kitchen w/ Breakfast Area w/ Walkout to Wooden Deck***Huge Primary Bedroom w/ 4pc Ensuite***Hardwood Floor Throughout***Private Backyard***2 Car Garage Parking Plus 4 Car Driveway***Entrance to Garage from Inside the House***Fully Finished Basement w/ Lots of Storage***Convenient 2nd Floor Laundry***Very Quiet Residential Street***ENTIRE PROPERTY for Lease
About This Property
66 Coolspring Crescent, Caledon, L7E 2J5
Home Overview
Basic Information
Walk around the neighborhood
66 Coolspring Crescent, Caledon, L7E 2J5
Shally Shi
Sales Representative, Dolphin Realty Inc
English, Mandarin
Residential ResaleProperty ManagementPre Construction
 Walk Score for 66 Coolspring Crescent
Walk Score for 66 Coolspring Crescent

Book a Showing
Tour this home with Shally
Frequently Asked Questions
Can't find what you're looking for? Contact our support team for more information.
See the Latest Listings by Cities
1500+ home for sale in Ontario

Looking for Your Perfect Home?
Let us help you find the perfect home that matches your lifestyle
