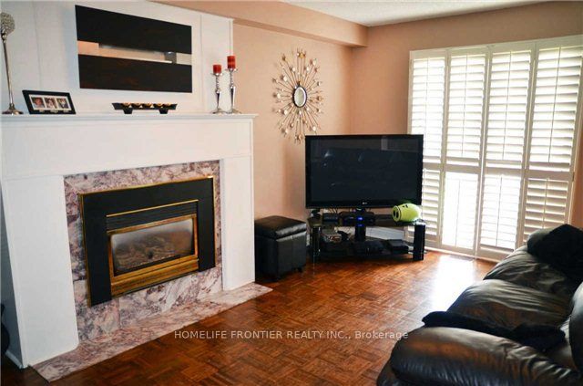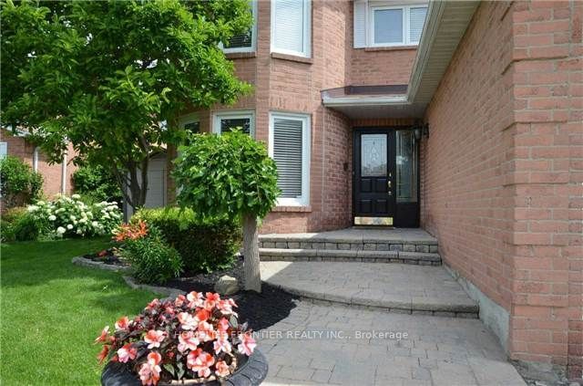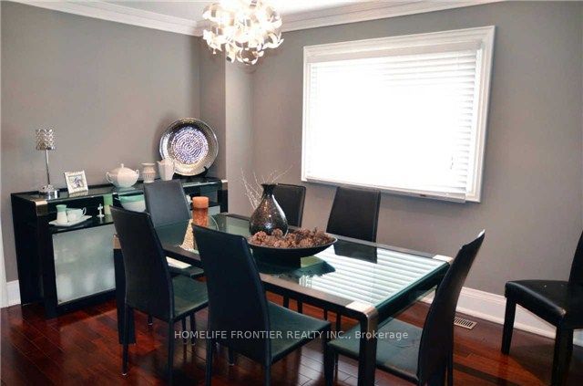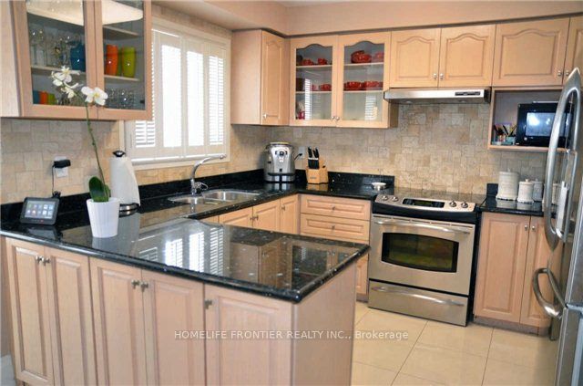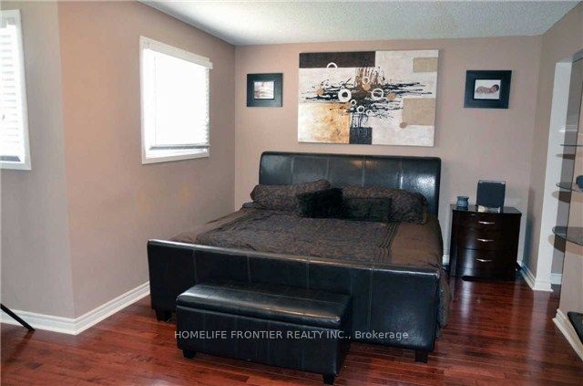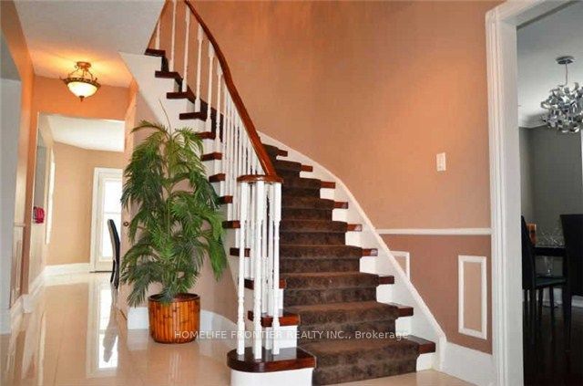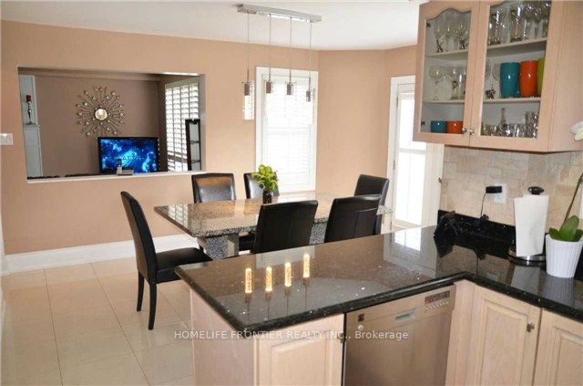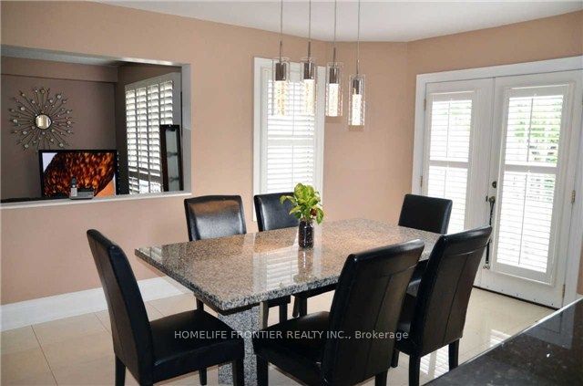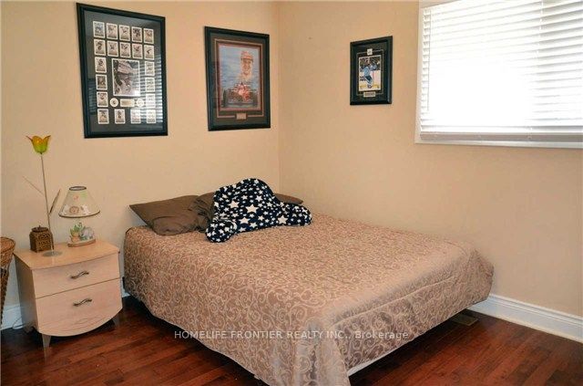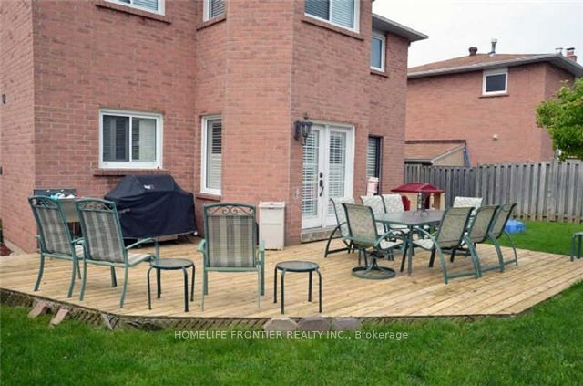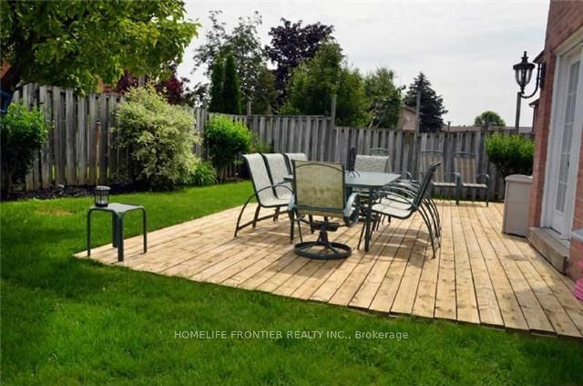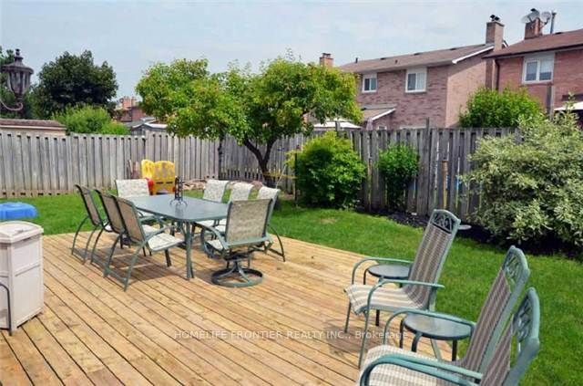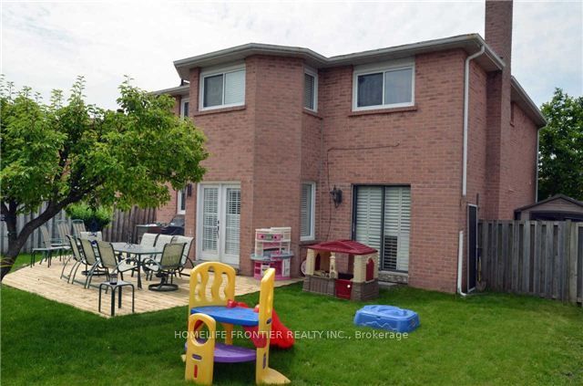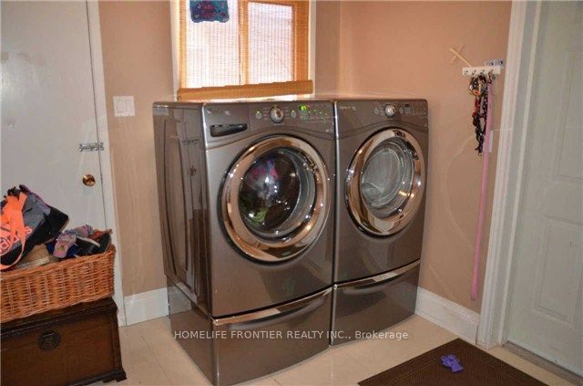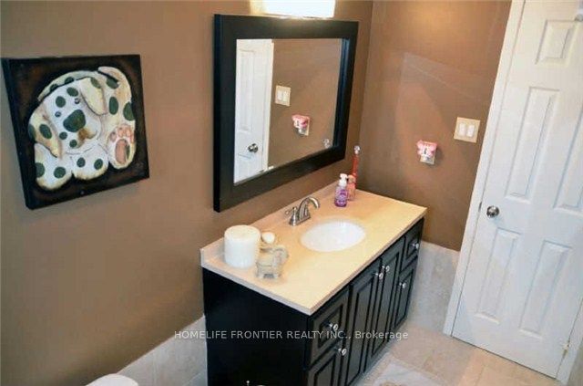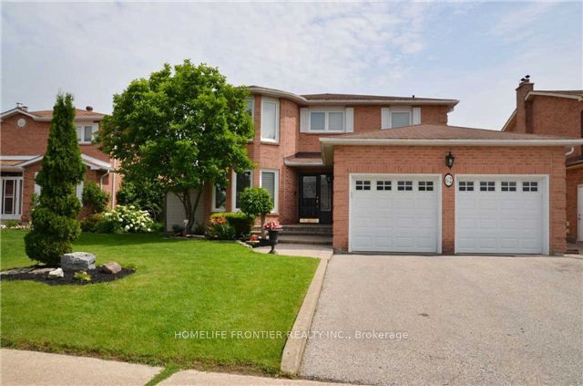
$3,900 /mo
Listed by HOMELIFE FRONTIER REALTY INC.
Detached•MLS #W12034732•New
Room Details
| Room | Features | Level |
|---|---|---|
Kitchen 7.8 × 6.4 m | Ceramic FloorGranite CountersW/O To Yard | Main |
Living Room 6.1 × 3.4 m | Hardwood FloorBay WindowCombined w/Dining | Main |
Dining Room 3.9 × 3.3 m | Hardwood FloorCrown MouldingPot Lights | Main |
Primary Bedroom 8.1 × 3.27 m | Hardwood Floor4 Pc EnsuiteWalk-In Closet(s) | Second |
Bedroom 2 4 × 3.4 m | Hardwood FloorClosetWindow | Second |
Bedroom 3 5.2 × 3.4 m | Hardwood FloorClosetWindow | Second |
Client Remarks
Welcome To This Beautiful Detached Home In Bolton's South Hill. Large South Hill 4Br Beauty On 52+ Ft Wide Lot! Excellent Layout With Very Spacious Bedrooms And Closets. bright Kitchen With Granite Counters, Ceramic backSplash, Glass Door Oak Cabinetry, Garden Door. Marble Trim Gas fireplace, Separate living room & Separate Formal French Door dining room Provide For Excellent Privacy. spacious, bright Kitchen And Family Room Both Walk-Out To Nicely Landscaped Yard With Wood Deck. Close To Schools, Shopping, Parks, Rec Centre. This Is A Must See!
About This Property
62 Royal Terrace Crescent, Caledon, L7E 1N7
Home Overview
Basic Information
Walk around the neighborhood
62 Royal Terrace Crescent, Caledon, L7E 1N7
Shally Shi
Sales Representative, Dolphin Realty Inc
English, Mandarin
Residential ResaleProperty ManagementPre Construction
 Walk Score for 62 Royal Terrace Crescent
Walk Score for 62 Royal Terrace Crescent

Book a Showing
Tour this home with Shally
Frequently Asked Questions
Can't find what you're looking for? Contact our support team for more information.
See the Latest Listings by Cities
1500+ home for sale in Ontario

Looking for Your Perfect Home?
Let us help you find the perfect home that matches your lifestyle
