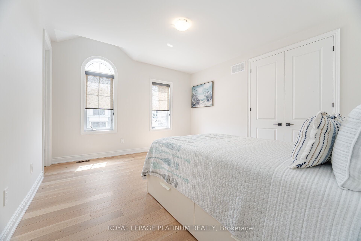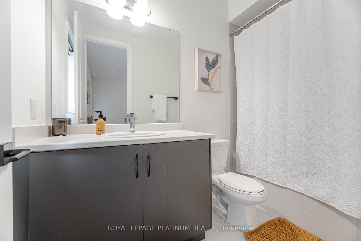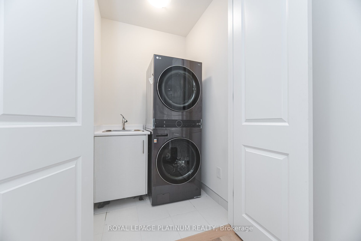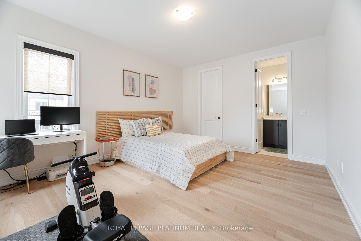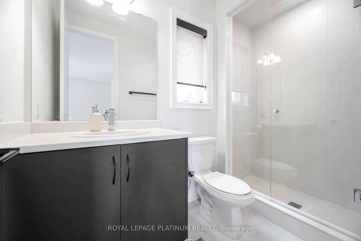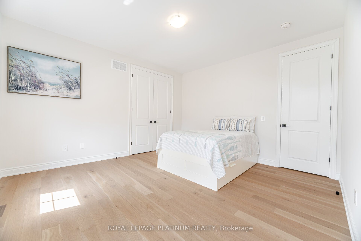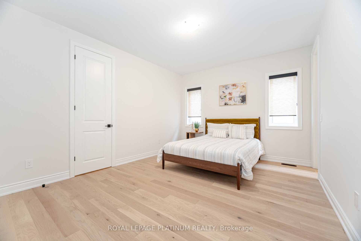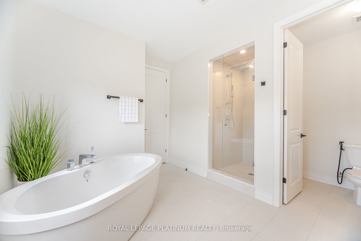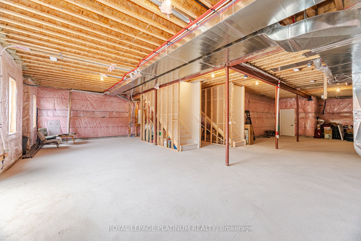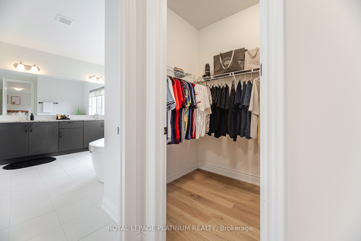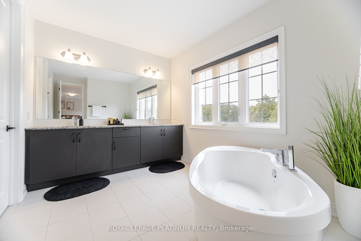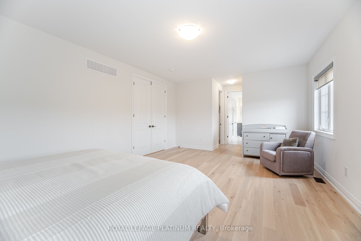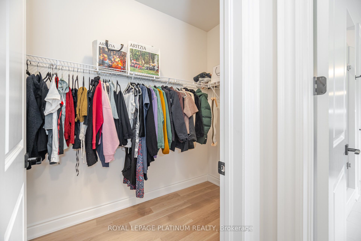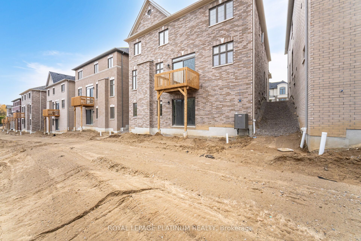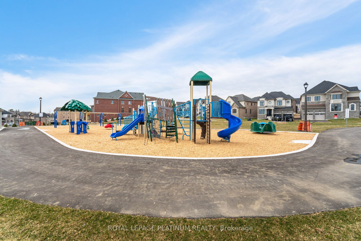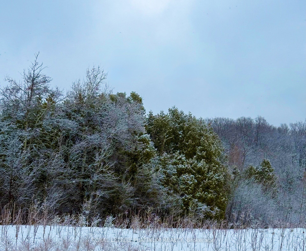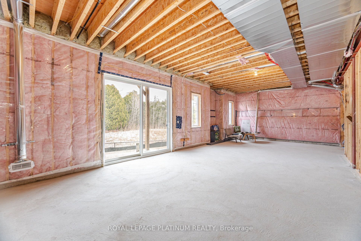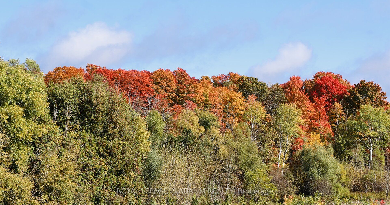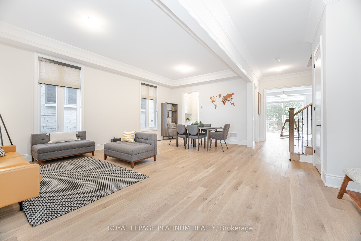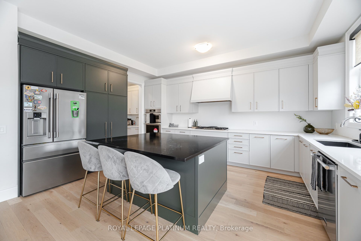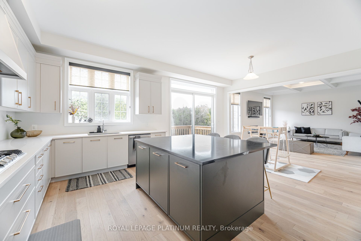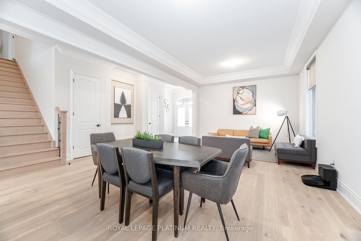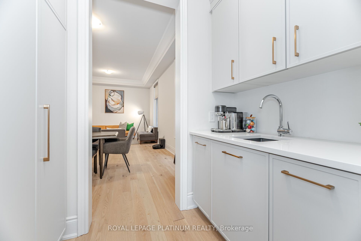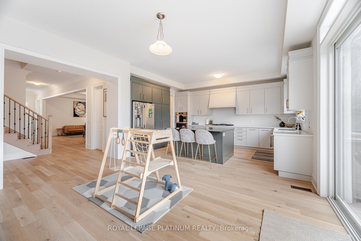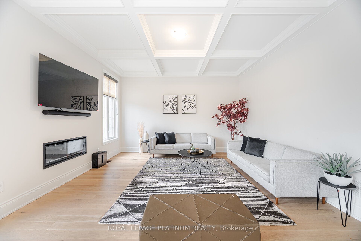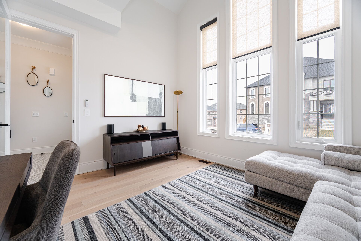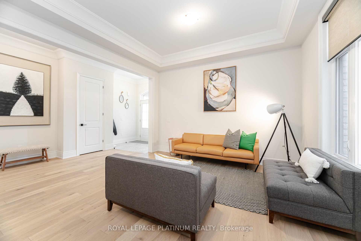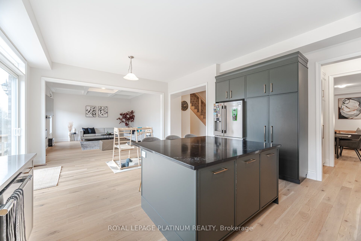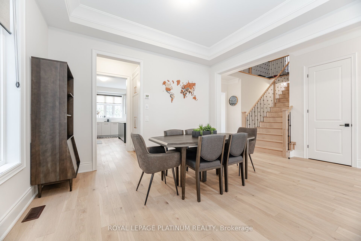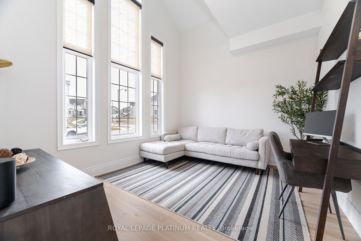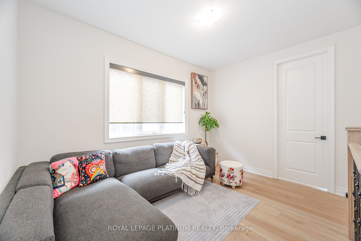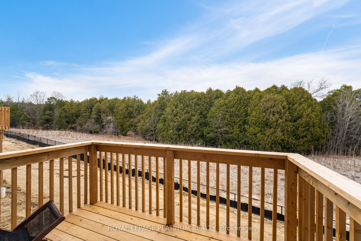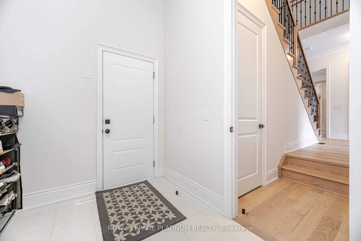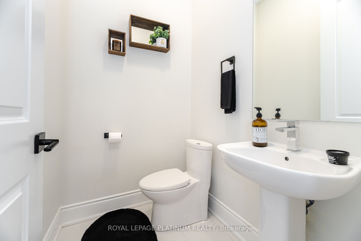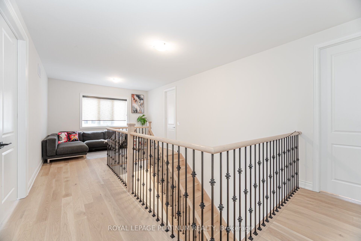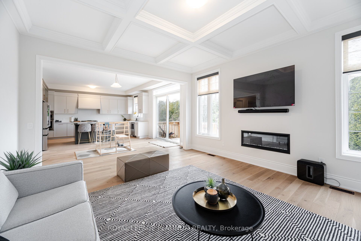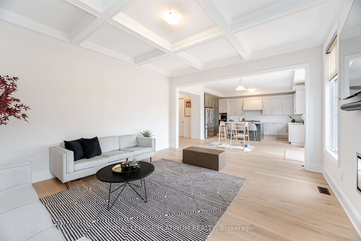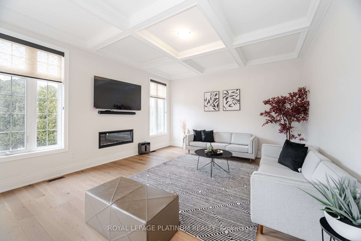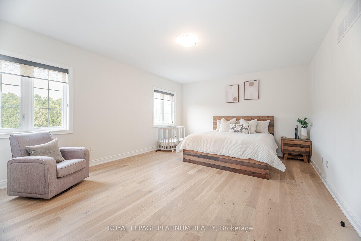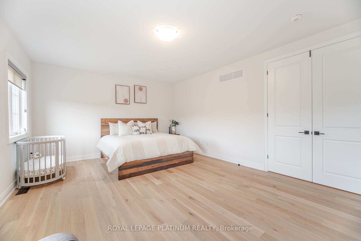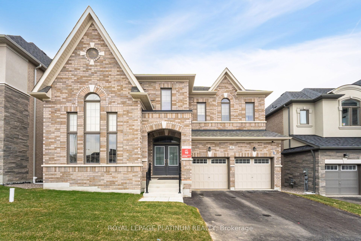
$2,099,000
Est. Payment
$8,017/mo*
*Based on 20% down, 4% interest, 30-year term
Listed by ROYAL LEPAGE PLATINUM REALTY
Detached•MLS #W12084500•New
Price comparison with similar homes in Caledon
Compared to 15 similar homes
-12.2% Lower↓
Market Avg. of (15 similar homes)
$2,391,464
Note * Price comparison is based on the similar properties listed in the area and may not be accurate. Consult licences real estate agent for accurate comparison
Room Details
| Room | Features | Level |
|---|---|---|
Living Room 3.9 × 3.3 m | Hardwood FloorCombined w/DiningWindow | Main |
Kitchen 3.3 × 5.18 m | Hardwood FloorQuartz CounterBacksplash | Main |
Primary Bedroom 6.1 × 4.42 m | Main | |
Bedroom 4.01 × 4.32 m | Hardwood Floor | Second |
Bedroom 2 4.02 × 4.33 m | Second | |
Bedroom 3 4.78 × 3.76 m | Second |
Client Remarks
Castle on the hill. A house you will want to pass on to the next generation. Nestled in the upscale neighborhood of Castles of Caledon and backing onto a dense, preserved forest, this fully upgraded residence offers a unique blend of luxury, nature, and timeless design. Every detail of this home has been meticulously curated, with over $200K invested in tastefully chosen, builder-finished upgrades. Step inside to discover the impressive spatial dynamics: a stunning 10-foot-high main level elevates the ambiance, while the 10-foot walk-out basement and 9-foot upper level ensure ample space and character throughout. The home is enhanced by 8-foot high doors installed consistently across the property, adding to the sense of grandeur and openness. Each bedroom is a private retreat complete with its own separate ensuite, providing comfort and convenience for family members and guests alike. Whether enjoying an intimate evening in your luxurious master suite or hosting friends in the spacious living areas, every corner of this home reflects quality and thoughtful design.Outside, the picturesque setting is a nature lover's dream, with immediate access to abundant wildlife sightings in the adjacent foresta tranquil backdrop that enriches the serene atmosphere of the property.This is more than a house its a heritage, a legacy home designed to be cherished and passed down through generations. Experience the pinnacle of sophisticated living in a setting where every element is crafted for modern luxury and natural beauty.
About This Property
61 Raspberry Ridge Avenue, Caledon, L7C 4N2
Home Overview
Basic Information
Walk around the neighborhood
61 Raspberry Ridge Avenue, Caledon, L7C 4N2
Shally Shi
Sales Representative, Dolphin Realty Inc
English, Mandarin
Residential ResaleProperty ManagementPre Construction
Mortgage Information
Estimated Payment
$0 Principal and Interest
 Walk Score for 61 Raspberry Ridge Avenue
Walk Score for 61 Raspberry Ridge Avenue

Book a Showing
Tour this home with Shally
Frequently Asked Questions
Can't find what you're looking for? Contact our support team for more information.
See the Latest Listings by Cities
1500+ home for sale in Ontario

Looking for Your Perfect Home?
Let us help you find the perfect home that matches your lifestyle
