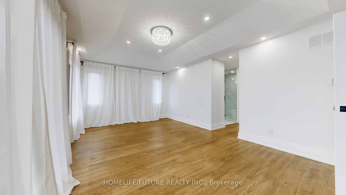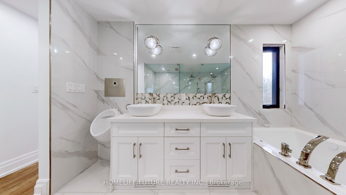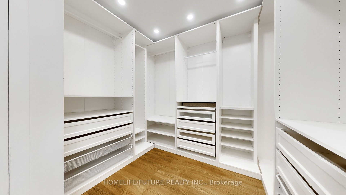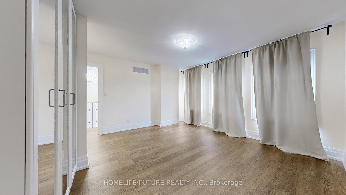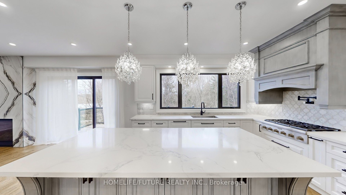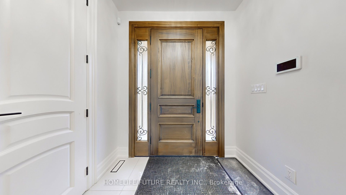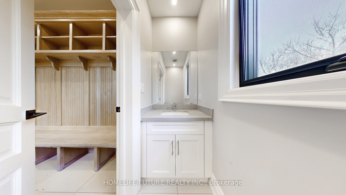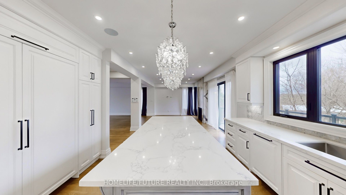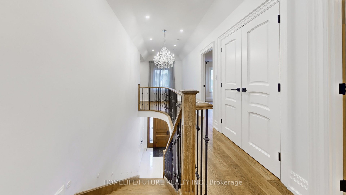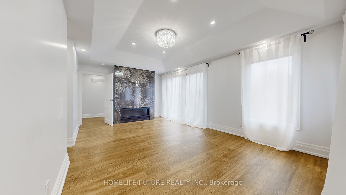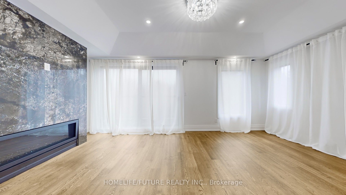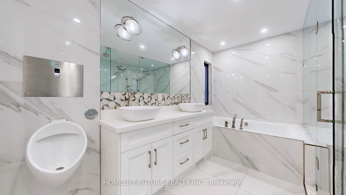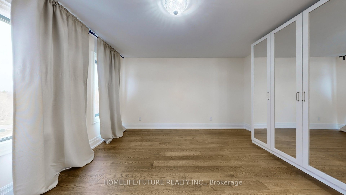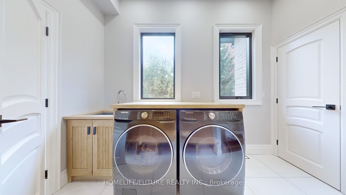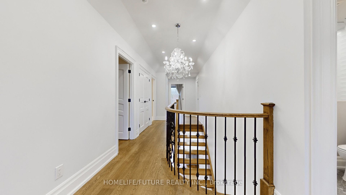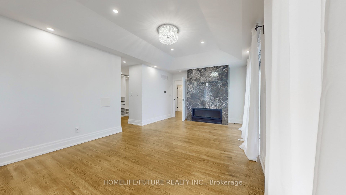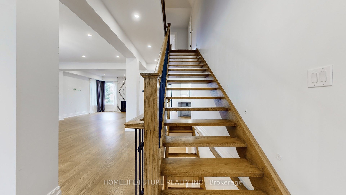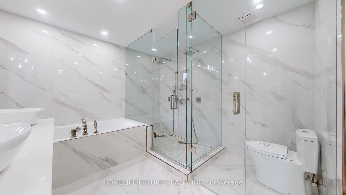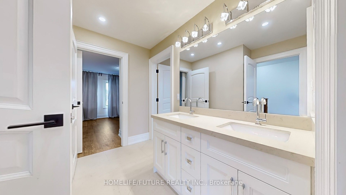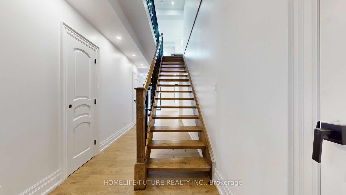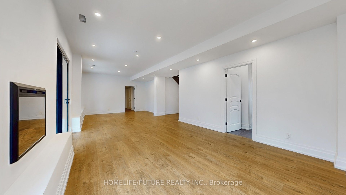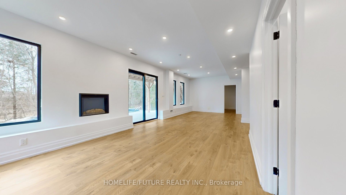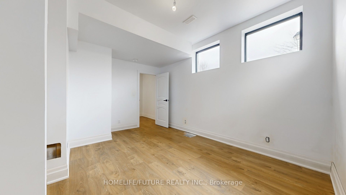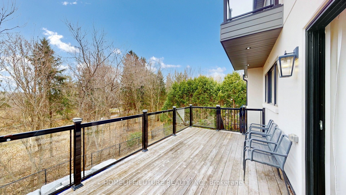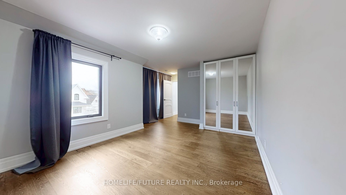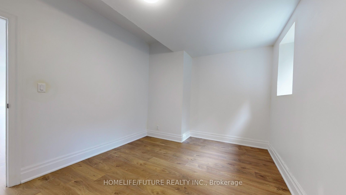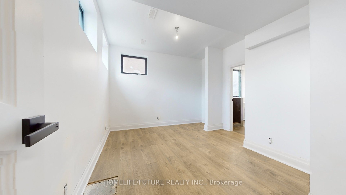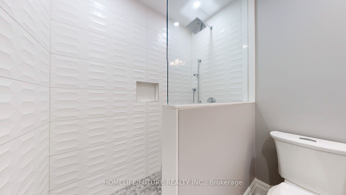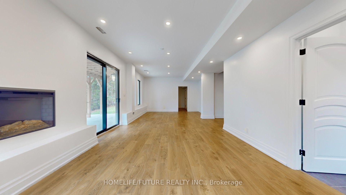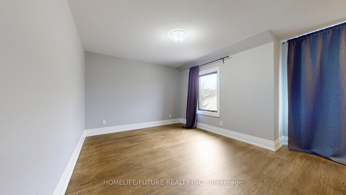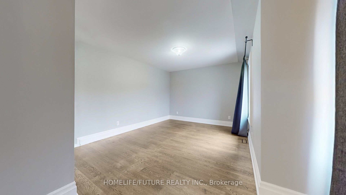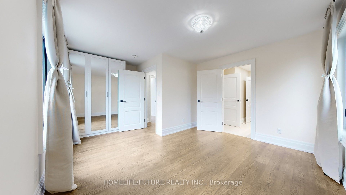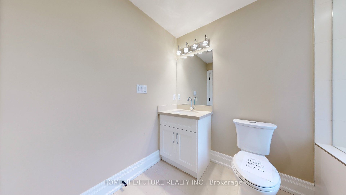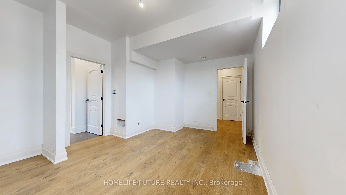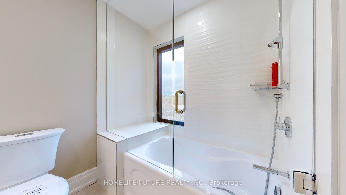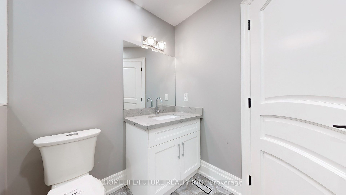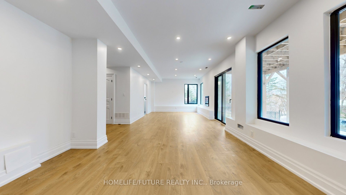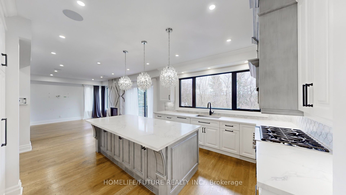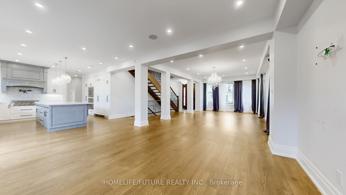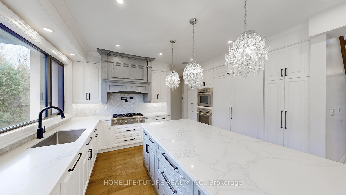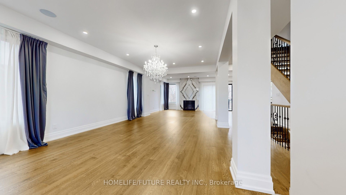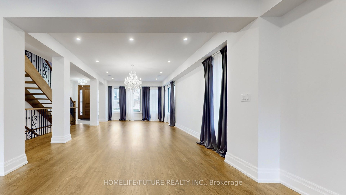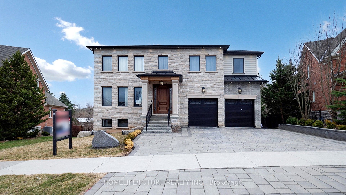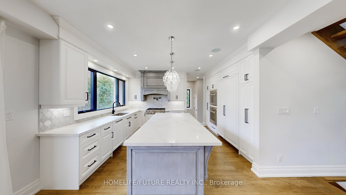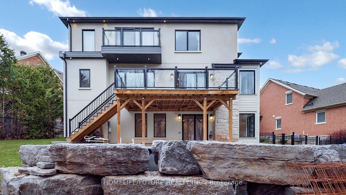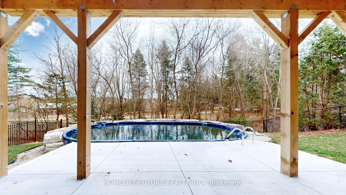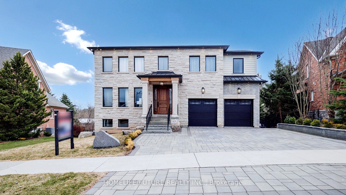
$1,699,000
Est. Payment
$6,489/mo*
*Based on 20% down, 4% interest, 30-year term
Listed by HOMELIFE/FUTURE REALTY INC.
Detached•MLS #W12082035•New
Price comparison with similar homes in Caledon
Compared to 9 similar homes
3.5% Higher↑
Market Avg. of (9 similar homes)
$1,641,311
Note * Price comparison is based on the similar properties listed in the area and may not be accurate. Consult licences real estate agent for accurate comparison
Room Details
| Room | Features | Level |
|---|---|---|
Living Room 6.61 × 3.72 m | Hardwood FloorW/O To Deck | Main |
Dining Room 6.75 × 4.36 m | Hardwood FloorWindow | Main |
Kitchen 4.51 × 3.44 m | Hardwood FloorCentre Island | Main |
Primary Bedroom 5.88 × 5.55 m | Hardwood FloorLarge ClosetW/O To Balcony | Second |
Bedroom 2 5.82 × 5.55 m | Hardwood FloorWindow | Second |
Bedroom 3 4.24 × 4.21 m | Hardwood FloorWindow | Second |
Client Remarks
This Exceptional Custom-Built Residence Is Situated In The Tranquil And Welcoming Neighborhood Of Caledon. The Home Is Graced By An Impressive 8' Mahogany Entry Door, Which Opens Into A Bright And Inviting Interior Featuring Large Windows Throughout. The Main And Upper Levels Are Adorned With Modern White Oak Flooring, Providing A Sense Of Warmth And Elegance. The Kitchen Is A Chef's Dream Showcasing A Generous Quartz Island With An Extended Sitting Area, Complemented By Custom Cabinetry And A Built-In Panel Fridge. Upstairs, The Home Offers Four Spacious Bedroom And Three Well-Appointed Washrooms, Ensuring Comfort And Privacy For All.The Master Suit Is A True Sanctuary, Featuring A Custom Walk-In Closet, An Abundance Of Natural Light, And An Exquisite 5-Piece Ensuite Bathroom With A Double Shower And A Luxurious Jacuzzi Tub. The Fully Finished Basement Provides Two Additional Bedrooms And A Bathroom, Along With A Walkout To The Backyard, Offering A Perfect Space For Outdoor Relaxation And Entertainment. This Home Combines Exceptional Craftsmanship, Modern Design, And An Ideal Location For A Refined Living Experience In A Peaceful, Friendly Neighborhood.
About This Property
60 North Riverdale Drive, Caledon, L7C 3K3
Home Overview
Basic Information
Walk around the neighborhood
60 North Riverdale Drive, Caledon, L7C 3K3
Shally Shi
Sales Representative, Dolphin Realty Inc
English, Mandarin
Residential ResaleProperty ManagementPre Construction
Mortgage Information
Estimated Payment
$0 Principal and Interest
 Walk Score for 60 North Riverdale Drive
Walk Score for 60 North Riverdale Drive

Book a Showing
Tour this home with Shally
Frequently Asked Questions
Can't find what you're looking for? Contact our support team for more information.
See the Latest Listings by Cities
1500+ home for sale in Ontario

Looking for Your Perfect Home?
Let us help you find the perfect home that matches your lifestyle
