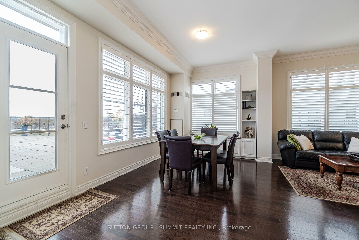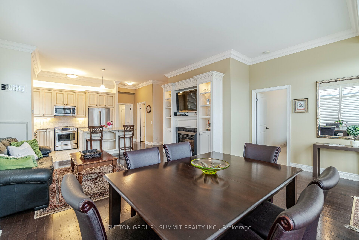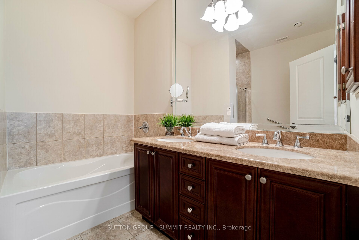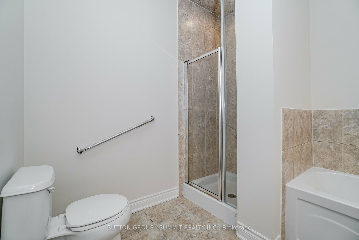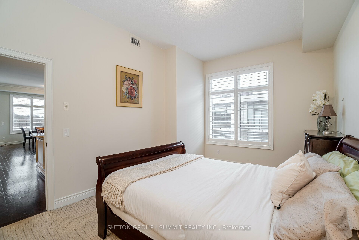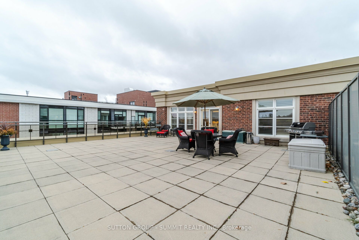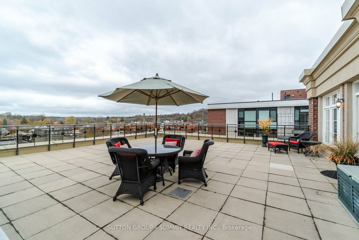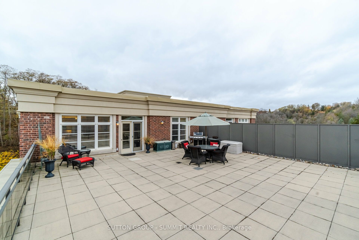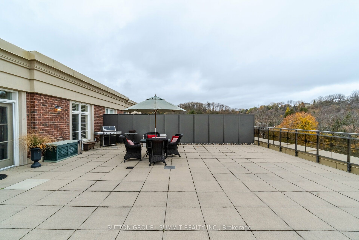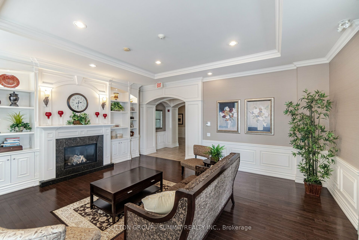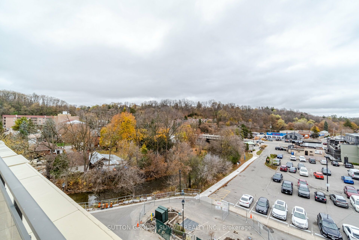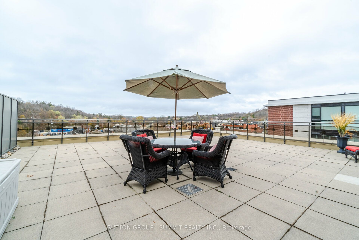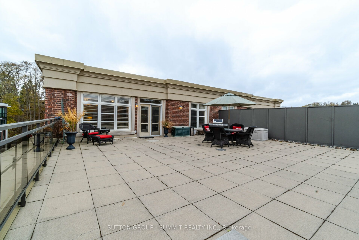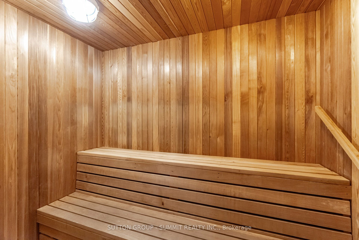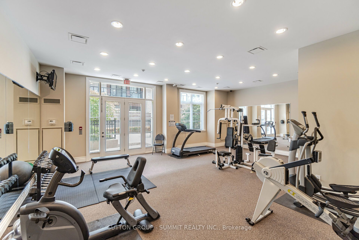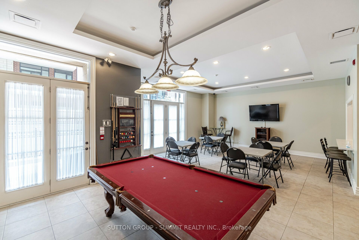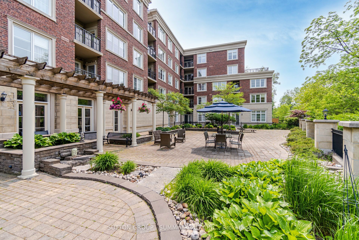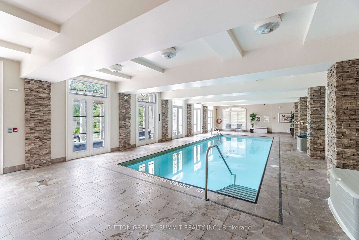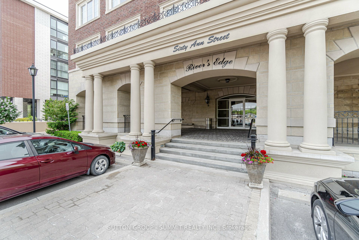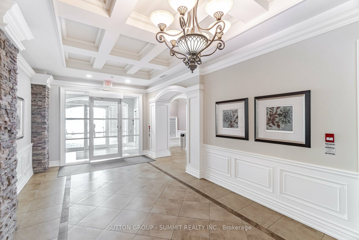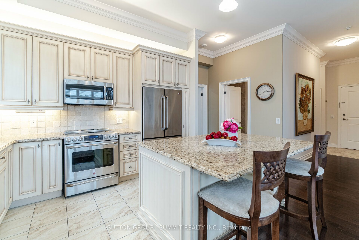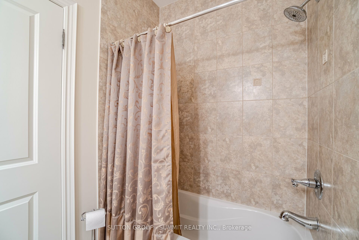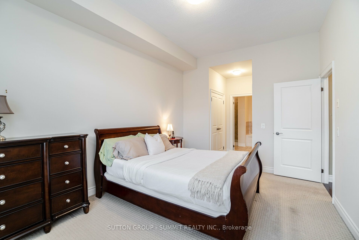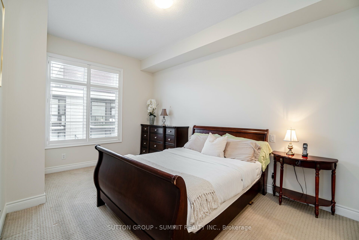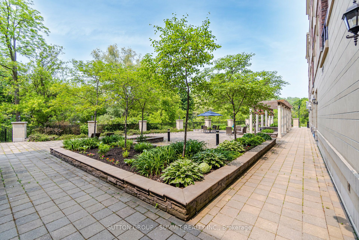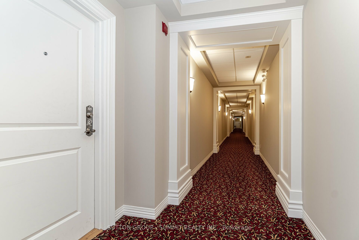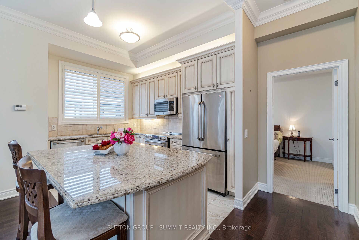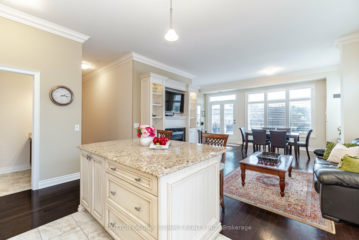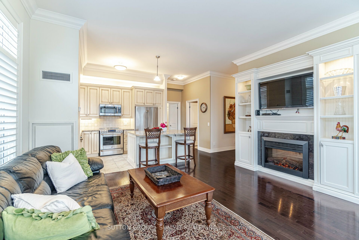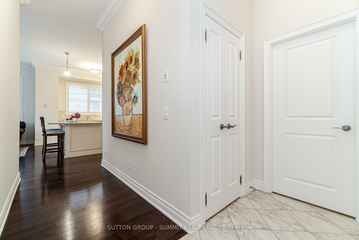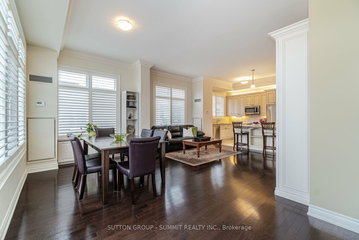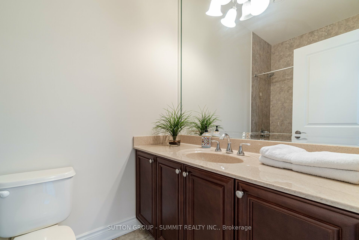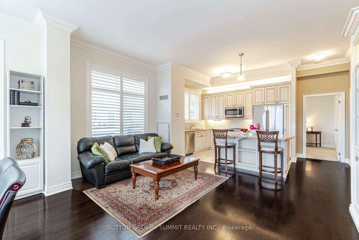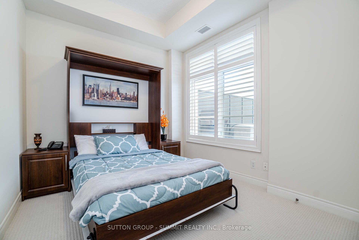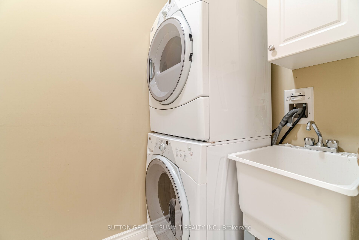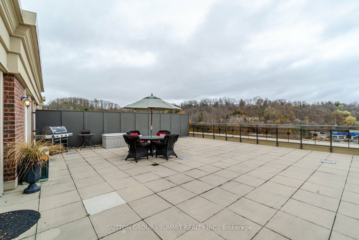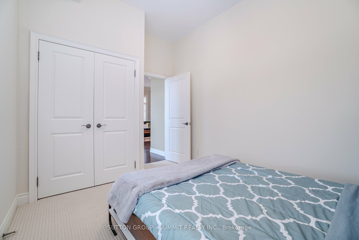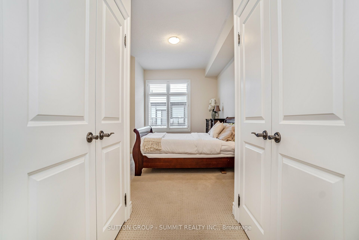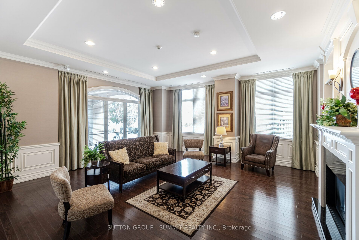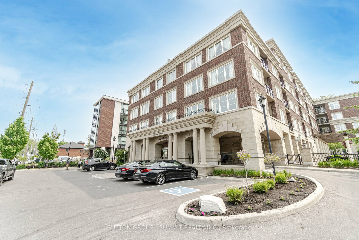
$1,099,900
Est. Payment
$4,201/mo*
*Based on 20% down, 4% interest, 30-year term
Listed by SUTTON GROUP - SUMMIT REALTY INC.
Condo Apartment•MLS #W11996945•New
Included in Maintenance Fee:
Heat
Water
CAC
Common Elements
Building Insurance
Parking
Price comparison with similar homes in Caledon
Compared to 2 similar homes
89.7% Higher↑
Market Avg. of (2 similar homes)
$579,950
Note * Price comparison is based on the similar properties listed in the area and may not be accurate. Consult licences real estate agent for accurate comparison
Room Details
| Room | Features | Level |
|---|---|---|
Kitchen 3.7 × 3.3 m | Hardwood FloorStainless Steel ApplCentre Island | Flat |
Living Room 4.83 × 2.75 m | Hardwood FloorFireplaceLarge Window | Flat |
Dining Room 5.87 × 3.05 m | Hardwood FloorW/O To TerraceLarge Window | Flat |
Primary Bedroom 4.8 × 3.28 m | His and Hers Closets5 Pc EnsuiteLarge Window | Flat |
Bedroom 2 3.35 × 2.97 m | Double ClosetCalifornia ShuttersLarge Window | Flat |
Client Remarks
Welcome to unit #505 at 60 Ann St, in the beautiful and well maintained, Rivers Edge building. This is a bright and inviting, 2 bedroom, 2 bathroom, gorgeous luxury condo, conveniently located in downtown Bolton. Dramatic south east views can be admired from the 34Ft x 32Ft grand terrace, measuring in at almost 1100 square feet of additional space to enjoy and comes complete with a gas barbeque connection. This condo was originally the model suite and is beautifully appointed with a high level of finish. This is a very desirable corner unit, which has an open concept, split bedroom floor plan, with majestic 10 foot ceilings and large windows throughout. A great bonus is that there is no other unit above this unit. The upgraded kitchen has a large island with breakfast bar, granite countertops, custom cabinets, backsplash, highend stainless steel appliances, under counter as well as up lighting, California shutters and crown molding. The living room and dining room are open to the kitchen and both rooms have hardwood flooring, crown molding and large windows. The living area also has custom cabinets with lighting, wonderful fireplace and the perfect spot for your TV. The large primary bedroom has his and her double door closets, a large window, California shutters and a magnificent 5 piece ensuite bathroom. This is a very sought after building and it is very rare that a suite like this becomes available. Exceptional condo amenities include; Pool, Sauna, Billiards Room, Gym, Party Room, Library, Underground Parking, Car Wash. A wonderful condo that anyone would be proud to call home.
About This Property
60 Ann Street, Caledon, L7E 4G5
Home Overview
Basic Information
Amenities
Car Wash
Exercise Room
Guest Suites
Indoor Pool
Party Room/Meeting Room
Visitor Parking
Walk around the neighborhood
60 Ann Street, Caledon, L7E 4G5
Shally Shi
Sales Representative, Dolphin Realty Inc
English, Mandarin
Residential ResaleProperty ManagementPre Construction
Mortgage Information
Estimated Payment
$0 Principal and Interest
 Walk Score for 60 Ann Street
Walk Score for 60 Ann Street

Book a Showing
Tour this home with Shally
Frequently Asked Questions
Can't find what you're looking for? Contact our support team for more information.
See the Latest Listings by Cities
1500+ home for sale in Ontario

Looking for Your Perfect Home?
Let us help you find the perfect home that matches your lifestyle
