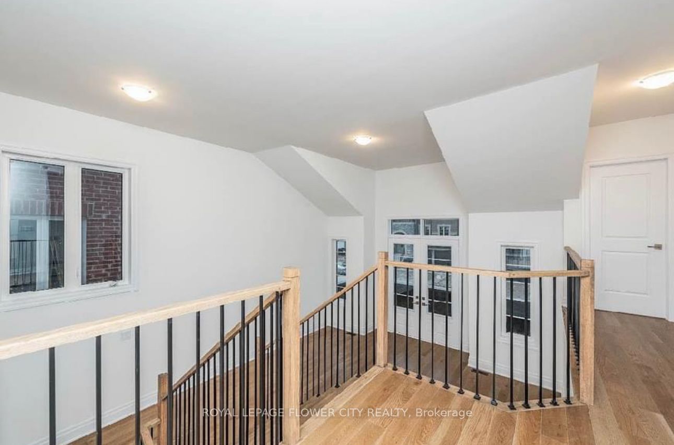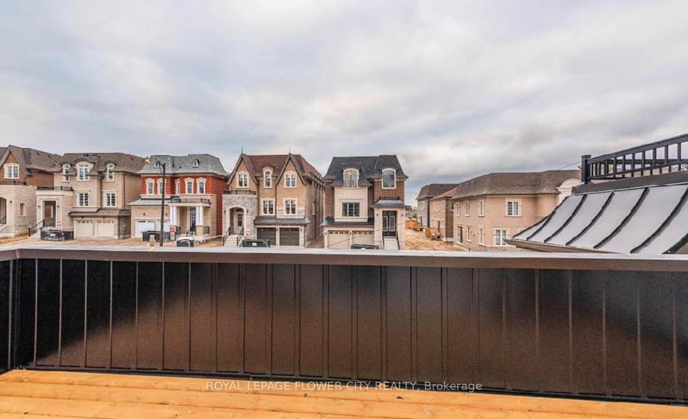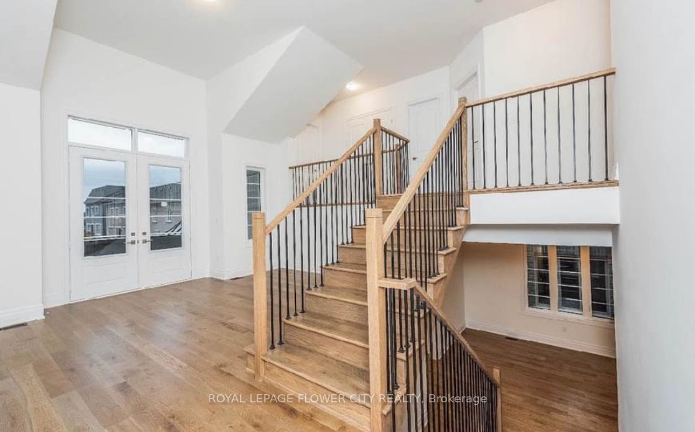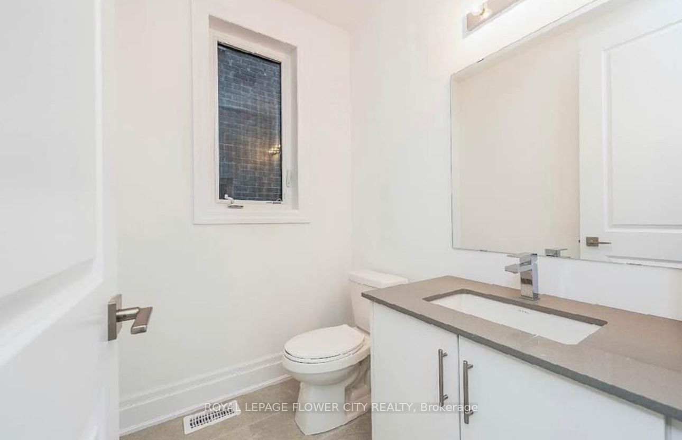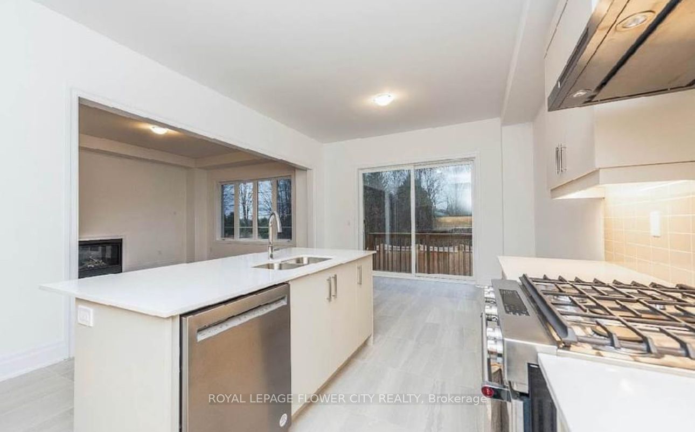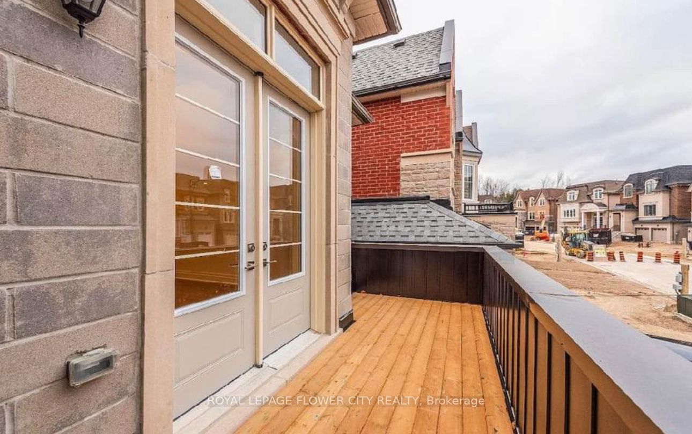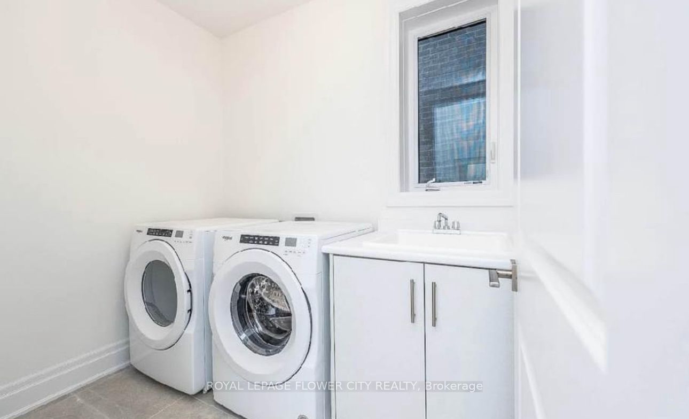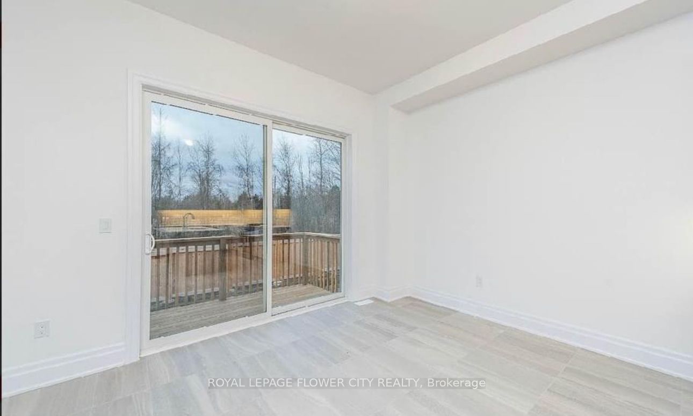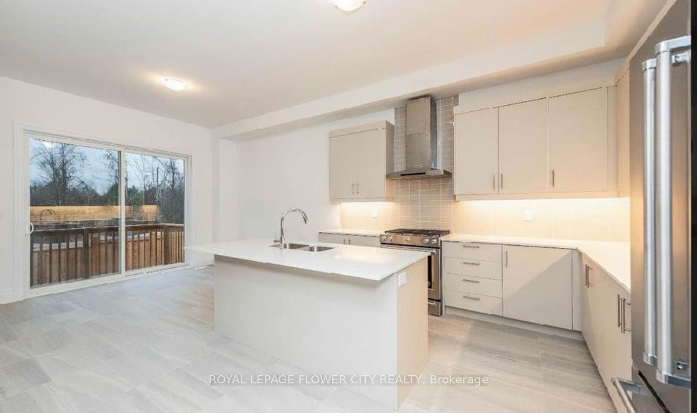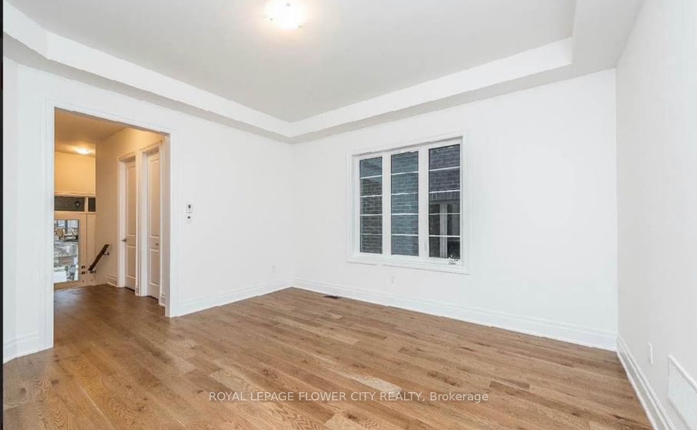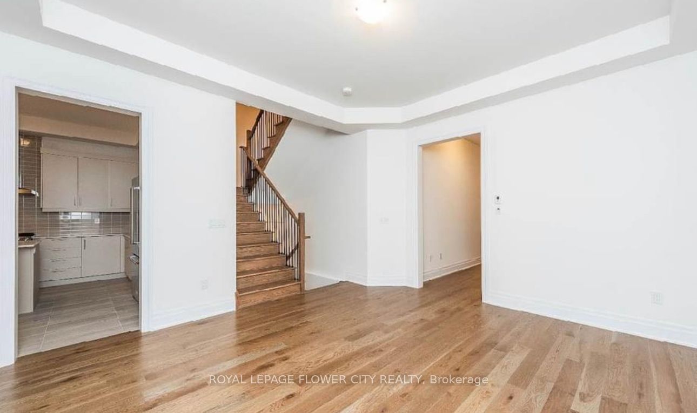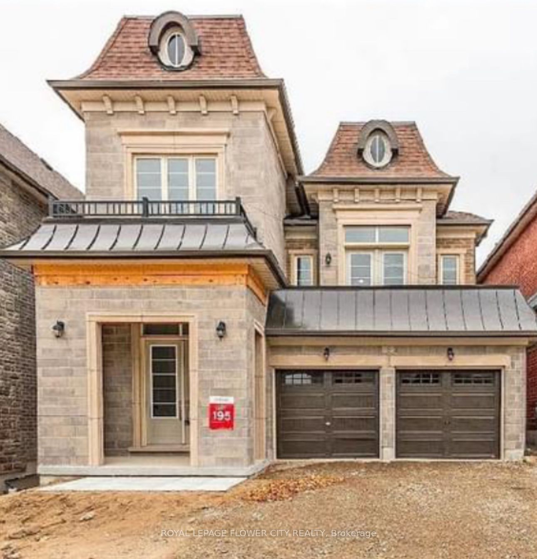
$4,800 /mo
Listed by ROYAL LEPAGE FLOWER CITY REALTY
Detached•MLS #W12219634•New
Room Details
| Room | Features | Level |
|---|---|---|
Primary Bedroom 4.69 × 3.65 m | Main | |
Bedroom 2 3.04 × 3.2 m | Second | |
Bedroom 3 3.38 × 3.04 m | Second | |
Bedroom 4 3.048 × 3.048 m | Second |
Client Remarks
One Of The Best Layout on a Premium 115' Deep Lot In One Of Caledon East's Newest Communities Castles Of Caledon ! An Exclusive New Home Community By Country Wide Homes. The "Royal" Model Features 4 Bedrooms & 4 Washrooms. Over 3000 Sq Ft. Spacious Open Concept Layout. High End Features & Finishes Included In Builder Standard Package: 9-10-9 Ft Ceilings, Large Family Room, W/O to Front Balcony, Hardwood Floor Throughout, Smooth Ceilings Throughout, 7 Inch Baseboards, Quartz Countertop In The Kitchen, 200 Amp Electrical Service , Free Standing Tub In Master Ensuite And Much More! 6 parking, 2 in garage and 4 on driveway and it has luxury upgraded modern InDesign, great layout bright filled with sun light no neighbors at back quite court location large windows in basement and look out basement , patio balcony at second floor, large space on upstairs can be used as office or sitting area , beautiful sun deck , no through traffic.
About This Property
6 Swamp Sparrow Crescent, Caledon, L7C 4M7
Home Overview
Basic Information
Walk around the neighborhood
6 Swamp Sparrow Crescent, Caledon, L7C 4M7
Shally Shi
Sales Representative, Dolphin Realty Inc
English, Mandarin
Residential ResaleProperty ManagementPre Construction
 Walk Score for 6 Swamp Sparrow Crescent
Walk Score for 6 Swamp Sparrow Crescent

Book a Showing
Tour this home with Shally
Frequently Asked Questions
Can't find what you're looking for? Contact our support team for more information.
See the Latest Listings by Cities
1500+ home for sale in Ontario

Looking for Your Perfect Home?
Let us help you find the perfect home that matches your lifestyle
