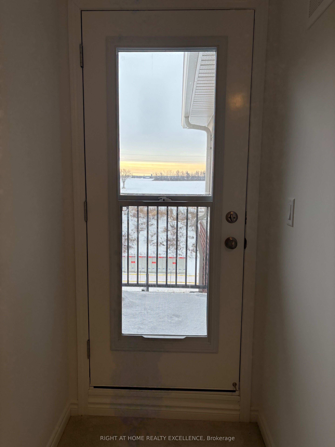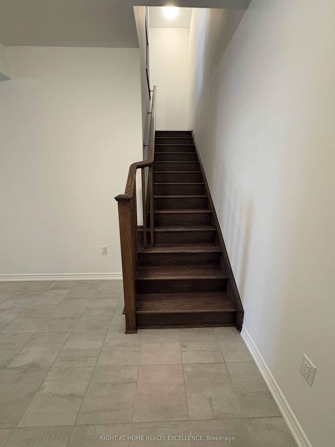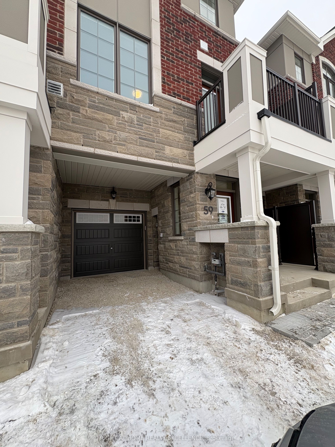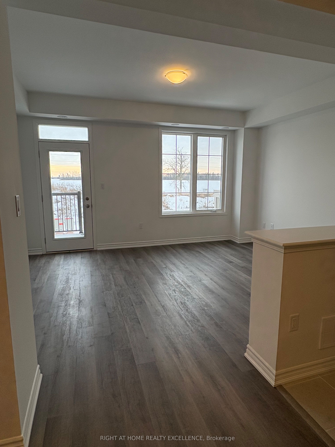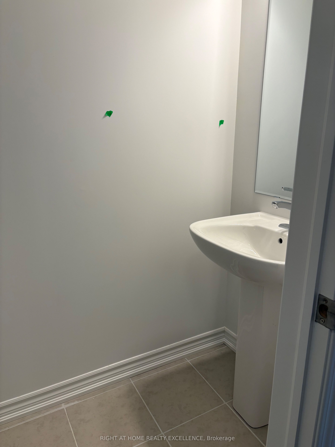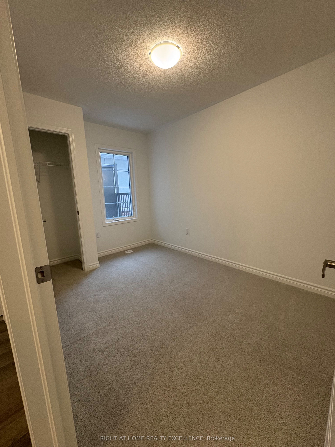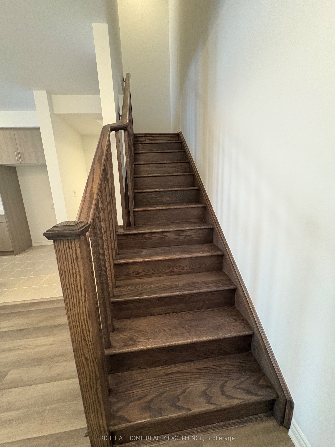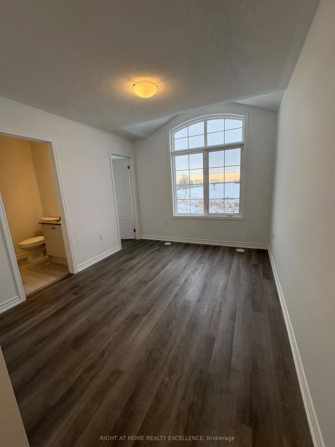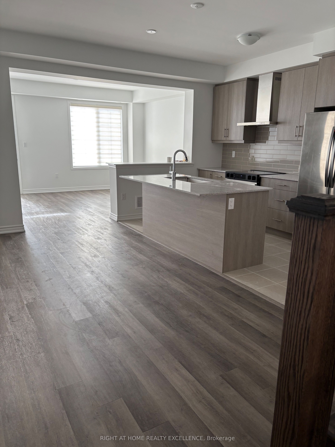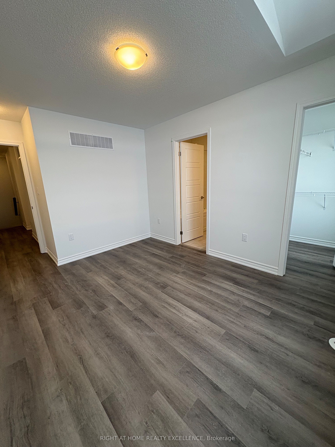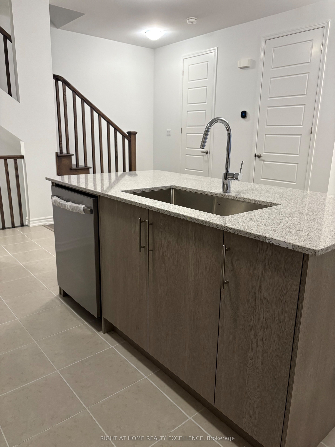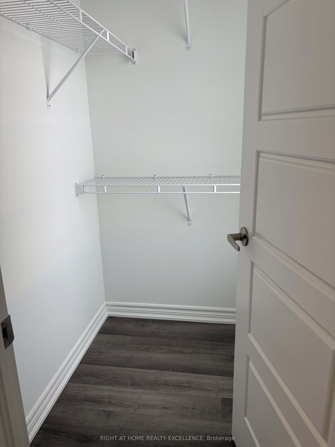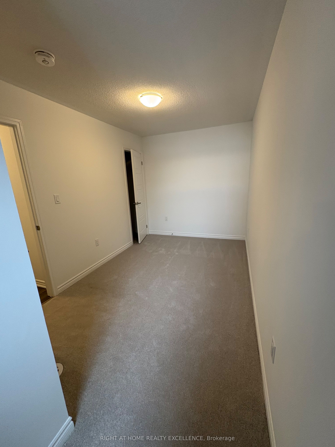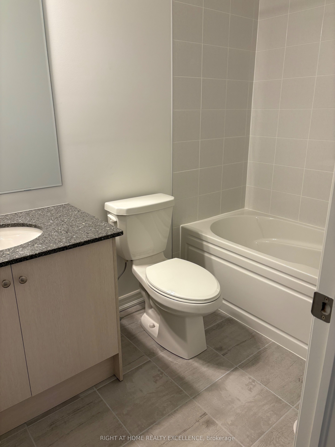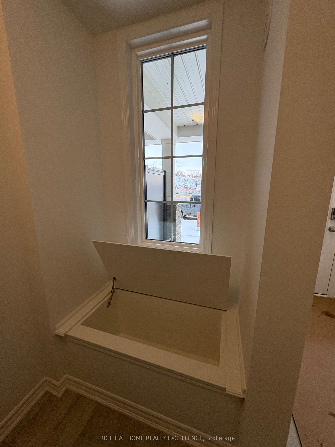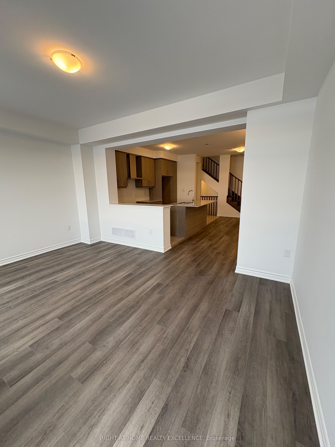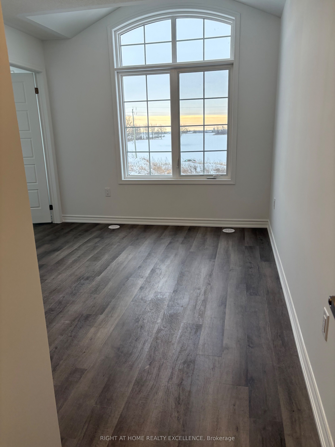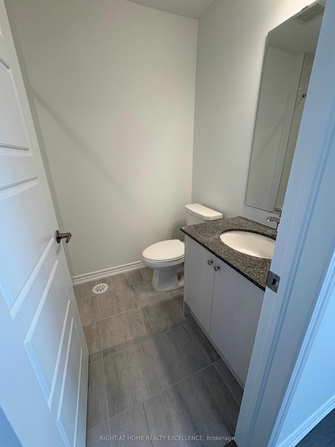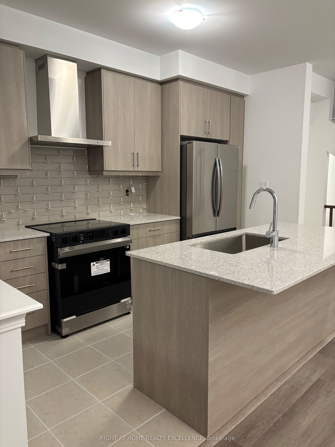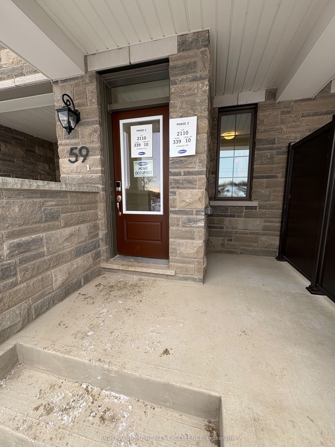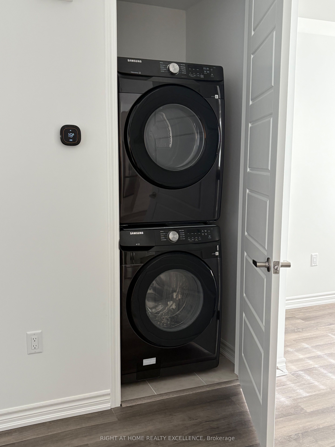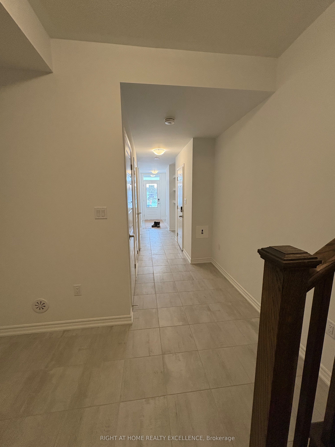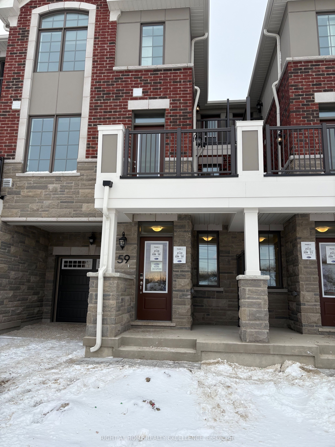
$2,800 /mo
Listed by RIGHT AT HOME REALTY EXCELLENCE
Att/Row/Townhouse•MLS #W12009377•New
Room Details
| Room | Features | Level |
|---|---|---|
Living Room 5.79 × 3.4 m | Combined w/DiningLarge WindowOpen Concept | Second |
Kitchen 2.74 × 3.86 m | Centre IslandEat-in KitchenTile Floor | Second |
Primary Bedroom 3.96 × 4.42 m | 4 Pc EnsuiteWalk-In Closet(s) | Third |
Bedroom 2.74 × 3.45 m | ClosetWindow | Third |
Bedroom 2.95 × 2.9 m | ClosetWindow | Third |
Client Remarks
This beautiful Pinehurst Model offers 1520 SQFT of modern living space. A stunning 3-bedroom, 3-bath, 3-storey townhome in a vibrant new community. Designed for contemporary lifestyles, the home features 9-foot ceilings, ample natural light, and elegant finishes. The second level showcases a large living room, a stylish eat-in kitchen with a grand center island, Stainless steel appliances, Quartz Countertop and a convenient laundry room complete the second floor.. On the third floor, the primary suite offers a walk-in closet and private 4-piece ensuite. Two additional bedrooms comes with another full washroom and one more balcony. Conveniently located minutes from highways, shopping, dining, schools, and essential services, this home provides both comfort and connectivity. Don't miss out on this incredible opportunity
About This Property
59 Rockface Trail, Caledon, L7C 4P1
Home Overview
Basic Information
Walk around the neighborhood
59 Rockface Trail, Caledon, L7C 4P1
Shally Shi
Sales Representative, Dolphin Realty Inc
English, Mandarin
Residential ResaleProperty ManagementPre Construction
 Walk Score for 59 Rockface Trail
Walk Score for 59 Rockface Trail

Book a Showing
Tour this home with Shally
Frequently Asked Questions
Can't find what you're looking for? Contact our support team for more information.
Check out 100+ listings near this property. Listings updated daily
See the Latest Listings by Cities
1500+ home for sale in Ontario

Looking for Your Perfect Home?
Let us help you find the perfect home that matches your lifestyle
