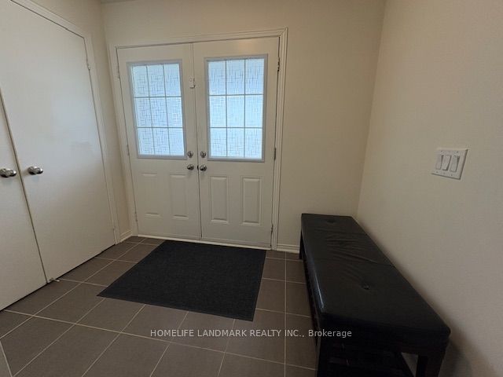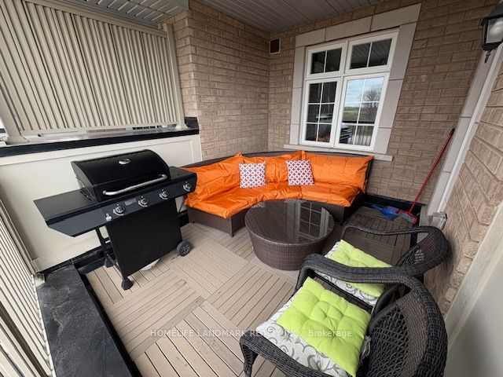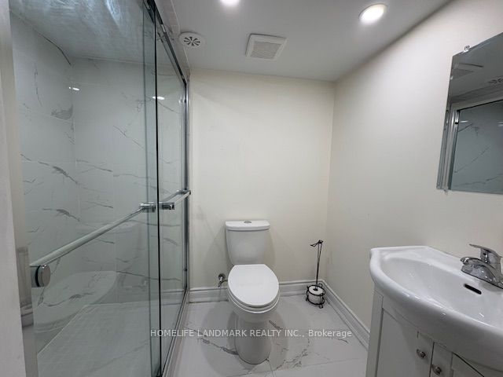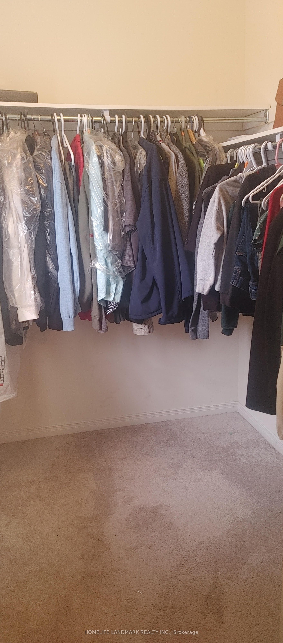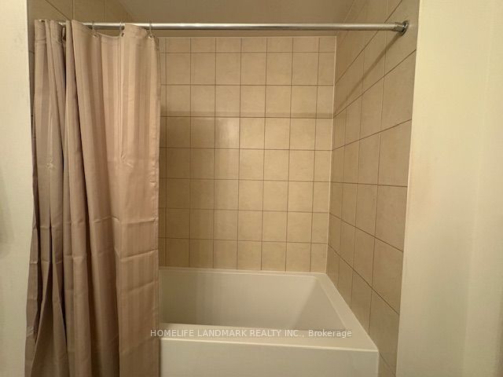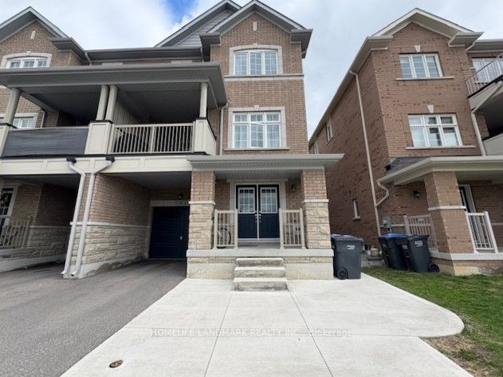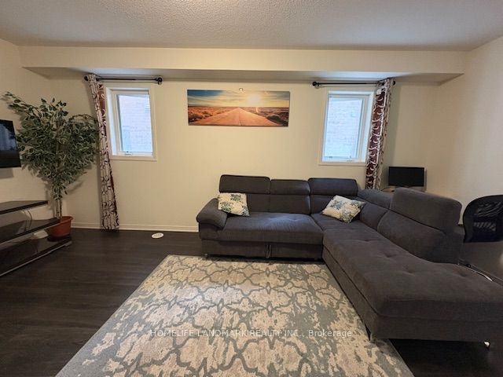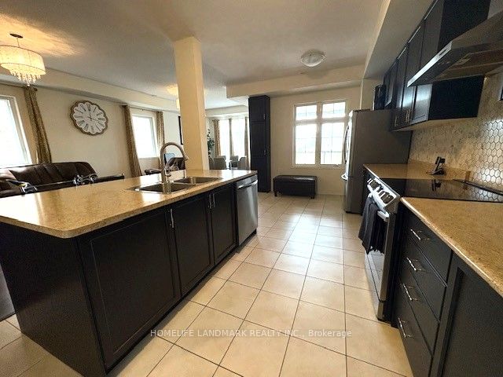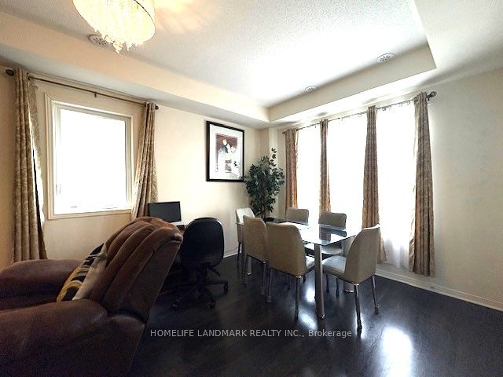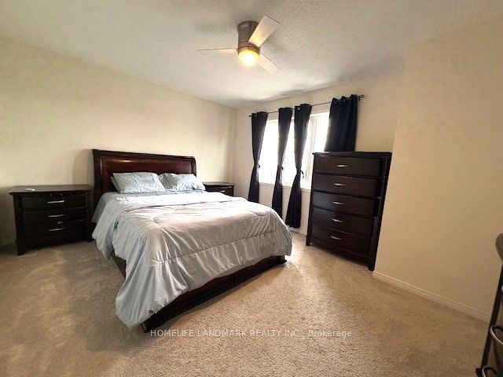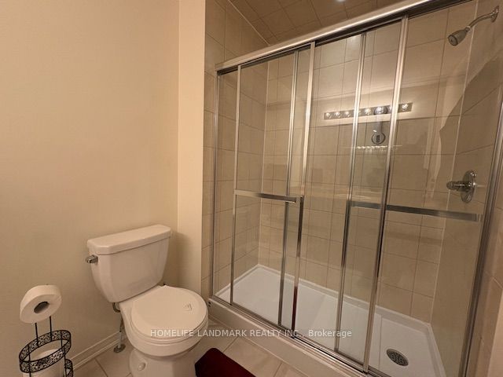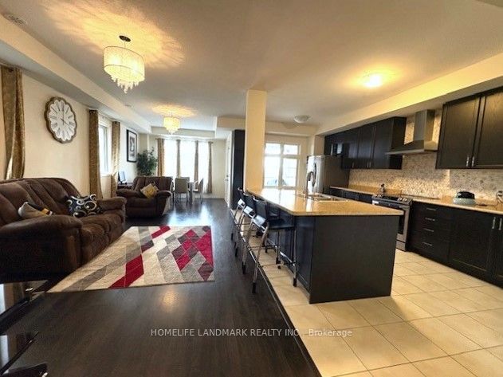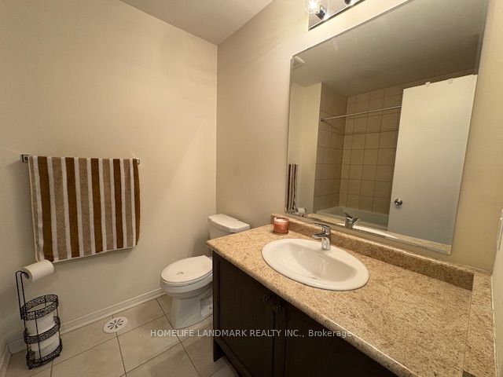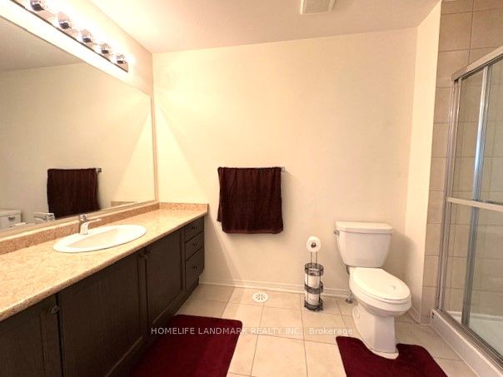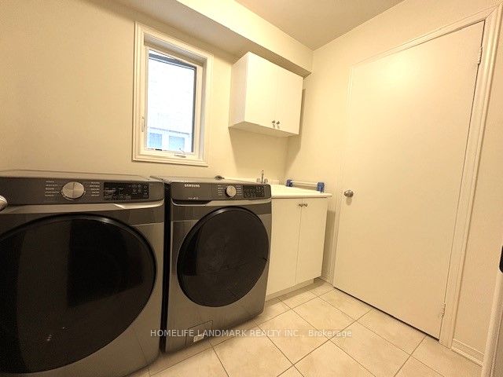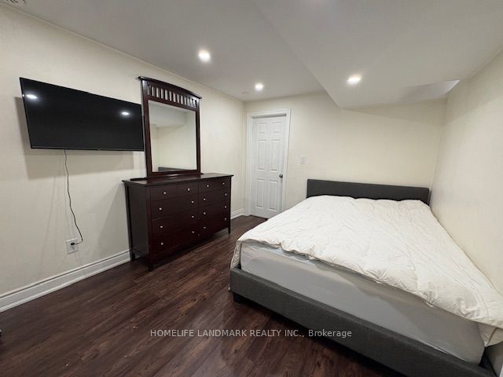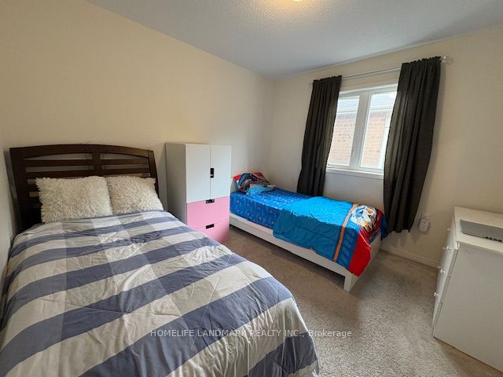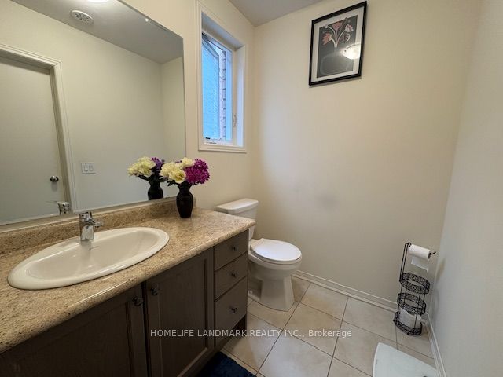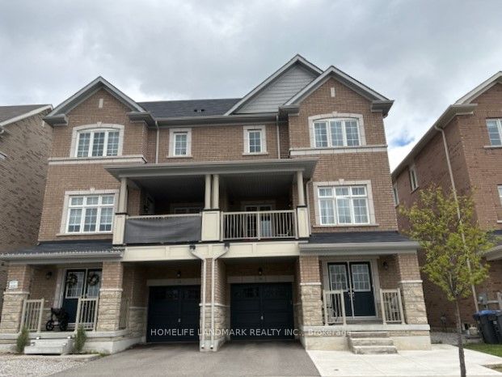
$2,950 /mo
Listed by HOMELIFE LANDMARK REALTY INC.
Att/Row/Townhouse•MLS #W12124877•New
Room Details
| Room | Features | Level |
|---|---|---|
Dining Room 3.07 × 2.31 m | Large WindowOpen ConceptCombined w/Living | Main |
Living Room 5.9 × 3.35 m | Open ConceptCombined w/DiningLaminate | Main |
Kitchen 3.23 × 3.16 m | Stainless Steel ApplCentre IslandOpen Concept | Main |
Primary Bedroom 4.51 × 3.59 m | Ensuite BathWalk-In Closet(s)Large Window | Third |
Bedroom 2 3.29 × 3.04 m | Large WindowCloset | Third |
Bedroom 3 3.29 × 3.04 m | Large WindowCloset | Third |
Client Remarks
Gorgeous 4 Bedrooms House With Double Door Front Entrance. Modern Open Concept Kitchen With Breakfast Area and Pantry, Oversize Center Island, Living and Dining Rooms with 9Ft Ceiling. Main Floor Spacious Den Can Be Converted Into A Bedroom Or An Office. Finished Basement With A Spacious Bedroom and A 3 Piece Bathroom. This Beautiful Home Is Located Close To All Amenities Including Shopping Centers, Restaurants, Schools, Parks, And Major Highways. Total Driveway Can Park Up To 2 Cars. A Growing Community With No House In the Front Makes This Home A Plus.
About This Property
56 Lowes Hill Circle, Caledon, L7C 4H4
Home Overview
Basic Information
Walk around the neighborhood
56 Lowes Hill Circle, Caledon, L7C 4H4
Shally Shi
Sales Representative, Dolphin Realty Inc
English, Mandarin
Residential ResaleProperty ManagementPre Construction
 Walk Score for 56 Lowes Hill Circle
Walk Score for 56 Lowes Hill Circle

Book a Showing
Tour this home with Shally
Frequently Asked Questions
Can't find what you're looking for? Contact our support team for more information.
See the Latest Listings by Cities
1500+ home for sale in Ontario

Looking for Your Perfect Home?
Let us help you find the perfect home that matches your lifestyle
