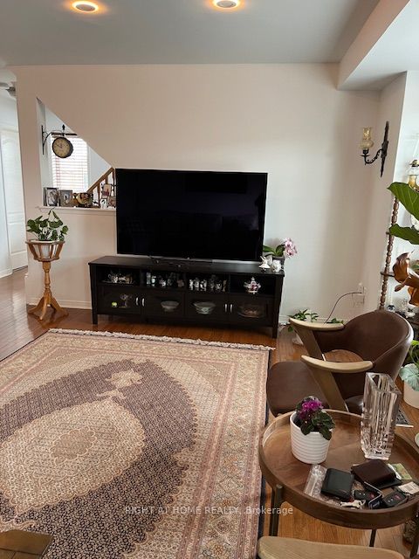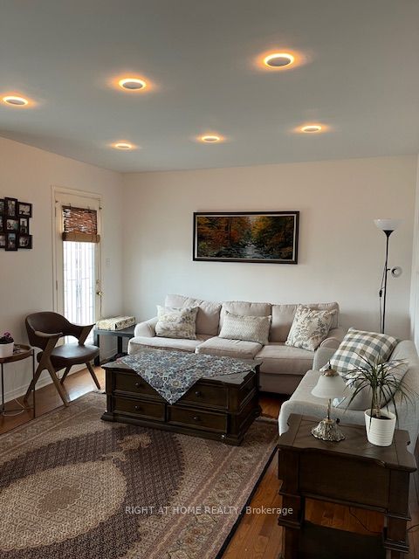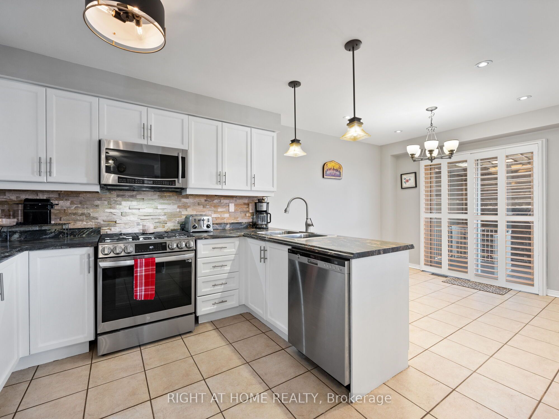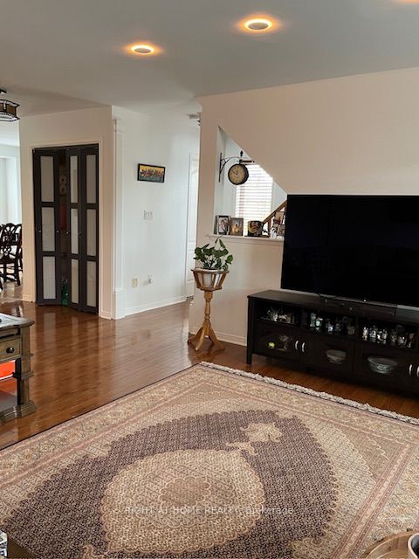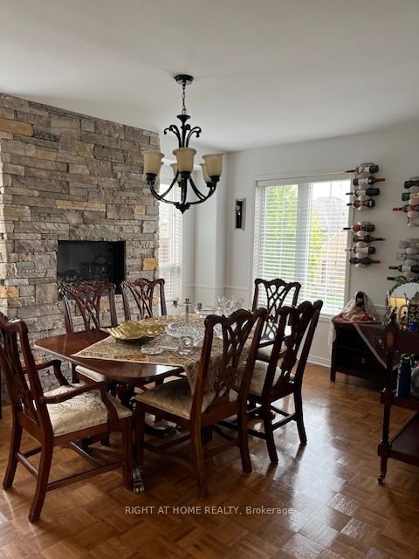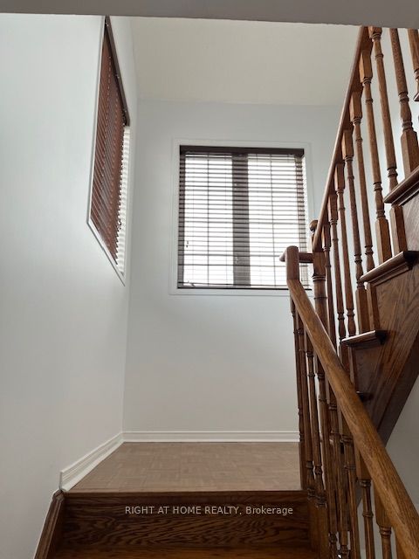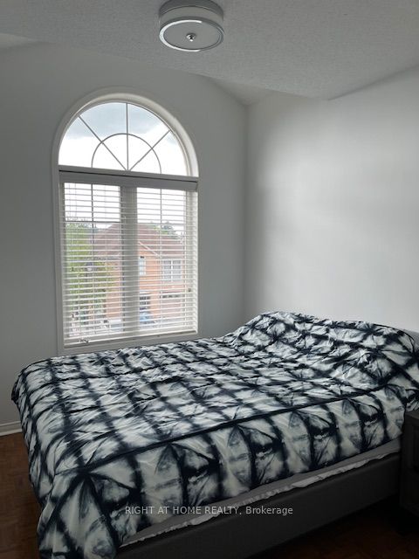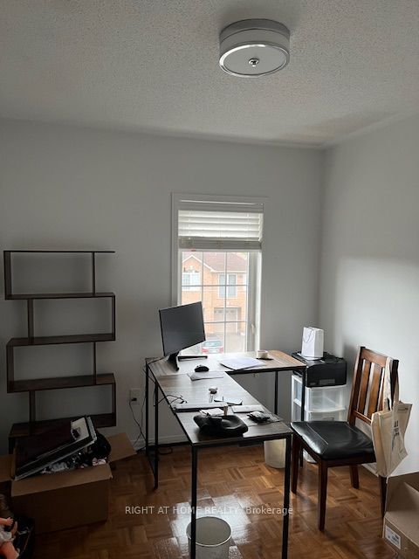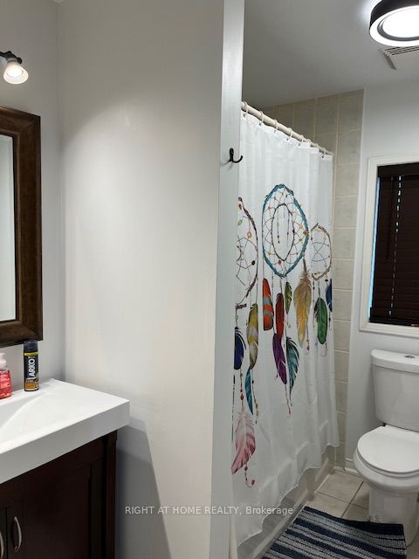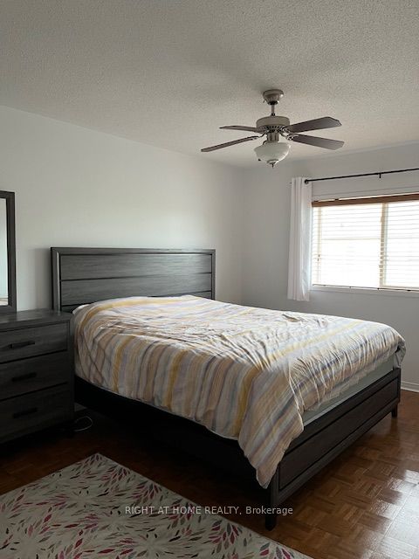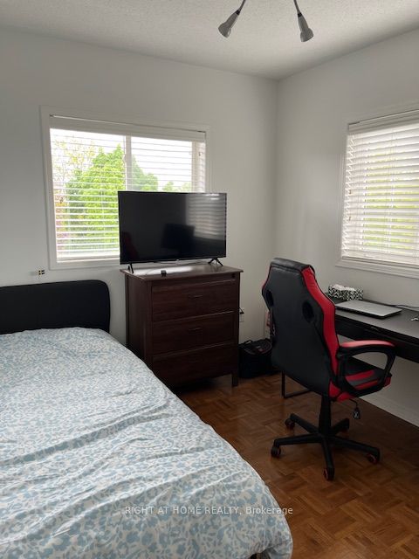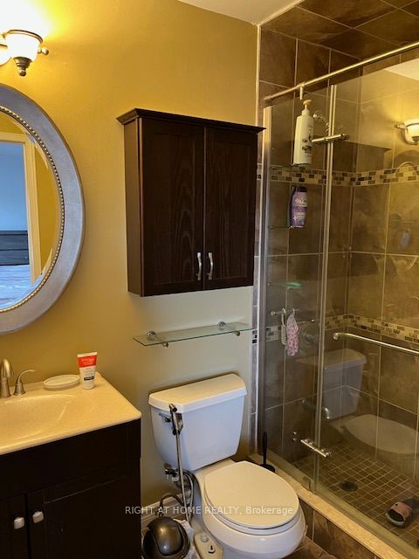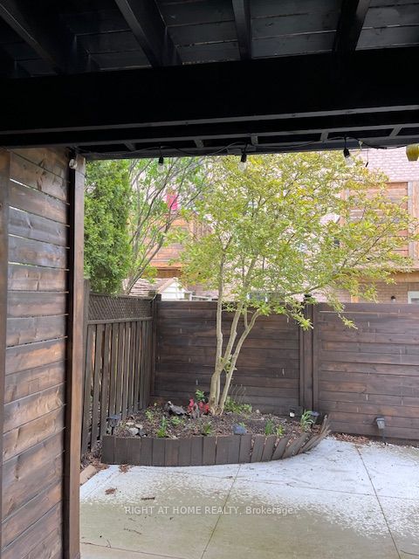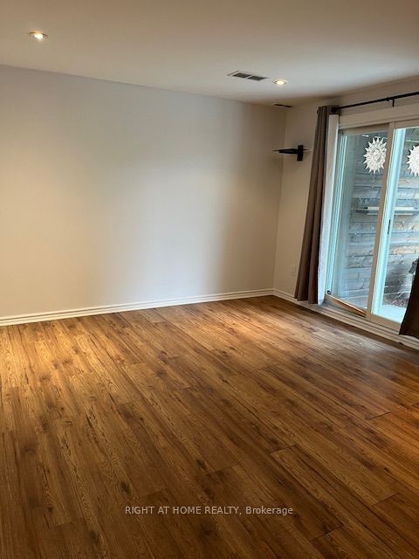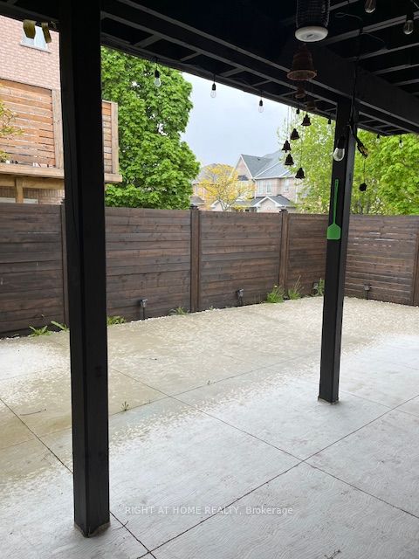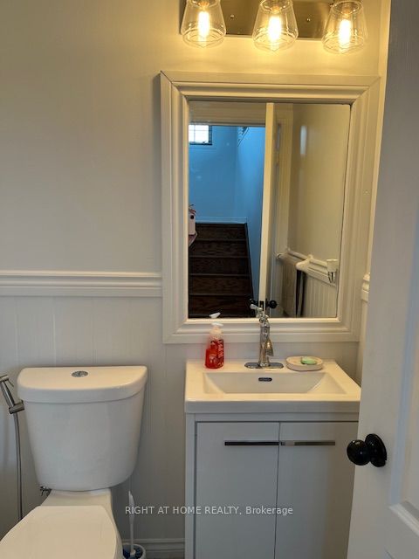
$3,200 /mo
Listed by RIGHT AT HOME REALTY
Semi-Detached •MLS #W12178419•New
Room Details
| Room | Features | Level |
|---|---|---|
Kitchen 2.97 × 3.04 m | Stainless Steel ApplCeramic FloorBacksplash | Main |
Living Room 5.44 × 3.66 m | Combined w/DiningHardwood FloorPot Lights | Main |
Primary Bedroom 4.47 × 3.35 m | ParquetCloset3 Pc Ensuite | Upper |
Bedroom 2 2.97 × 2.61 m | ParquetCloset | Upper |
Bedroom 3 3.32 × 2.69 m | ParquetCloset | Upper |
Bedroom 4 2.76 × 2.56 m | ParquetCloset | Upper |
Client Remarks
Bright, Large 4 Bdrm, 3 Bath (over 1800 sf) - freshly painted, with 2 car garage on a corner lot in highly sought after Bolton's North Hill. Spacious home provides updated kitchen with SS appliances and breakfast area with walk-out to partially covered deck; with gas bbq hook-up. Open concept main floor, allows for great entertaining with gas fireplace and recently installed pot lights. Upstairs are 4 good sized bedrooms, including a large primary bedroom with 3 pc ensuite and walk-in closet. Basement features additionally living space with walk-out to backyard and indoor access to double garage. Tenant responsible for utilities (water and hot water tank rental (approx.$44/mo), gas and hydro; additionally is responsible for maintaining lawn/yard mowing/trimming and snow removal of driveway/stairs.
About This Property
56 Knoll Haven Circle, Caledon, L7E 2V5
Home Overview
Basic Information
Walk around the neighborhood
56 Knoll Haven Circle, Caledon, L7E 2V5
Shally Shi
Sales Representative, Dolphin Realty Inc
English, Mandarin
Residential ResaleProperty ManagementPre Construction
 Walk Score for 56 Knoll Haven Circle
Walk Score for 56 Knoll Haven Circle

Book a Showing
Tour this home with Shally
Frequently Asked Questions
Can't find what you're looking for? Contact our support team for more information.
See the Latest Listings by Cities
1500+ home for sale in Ontario

Looking for Your Perfect Home?
Let us help you find the perfect home that matches your lifestyle
