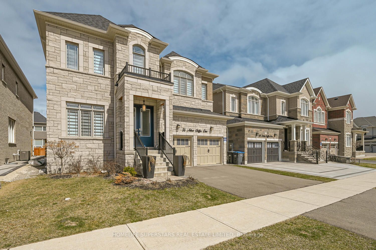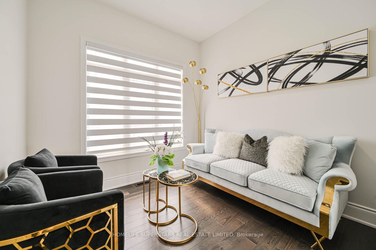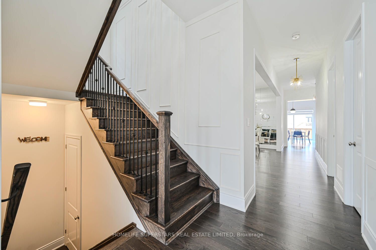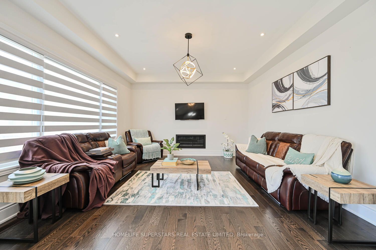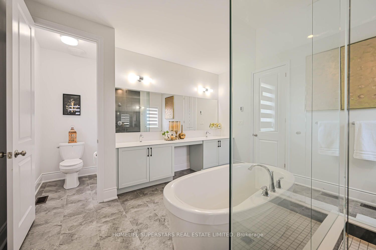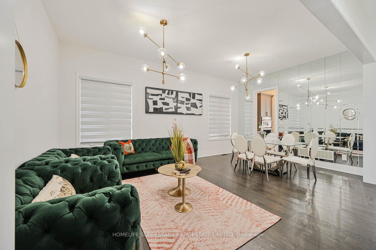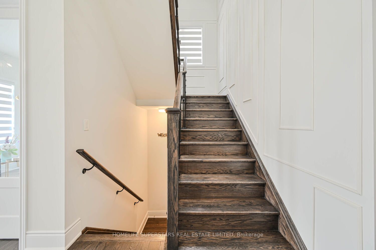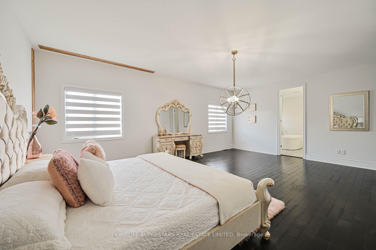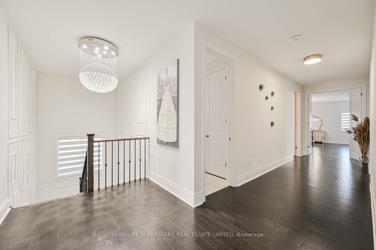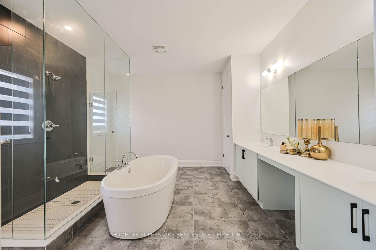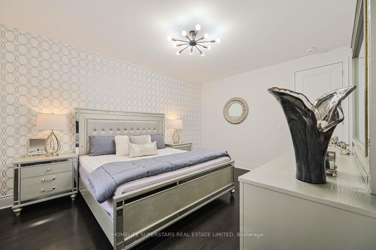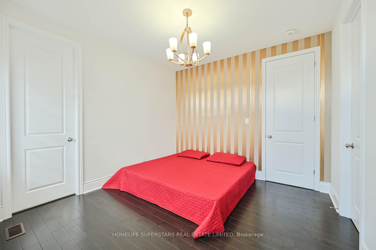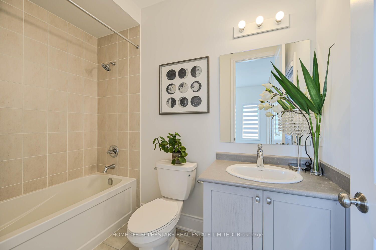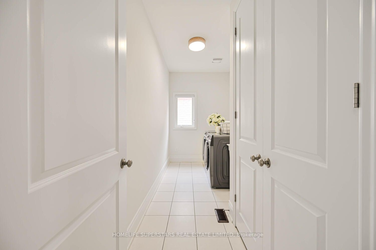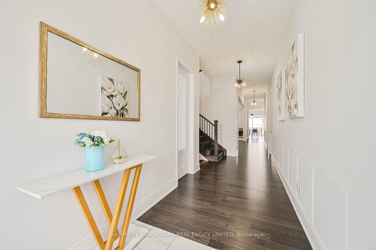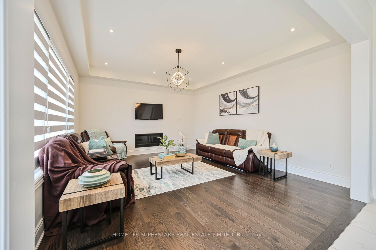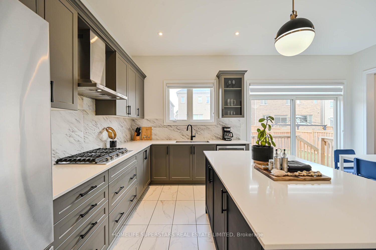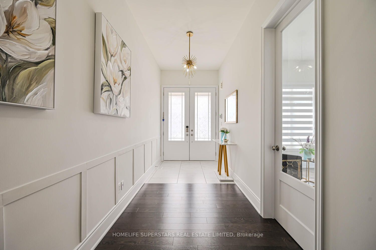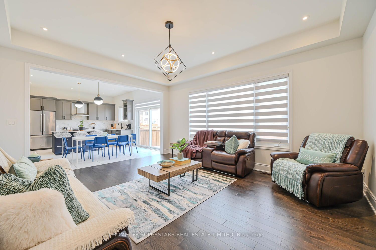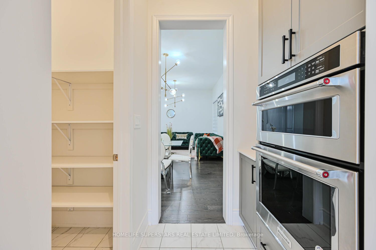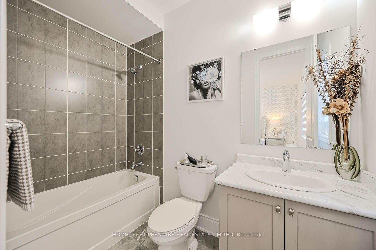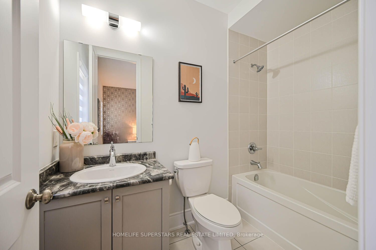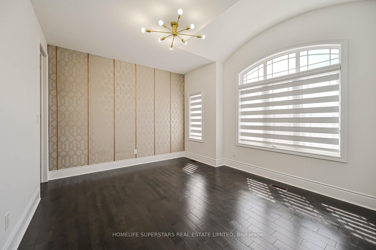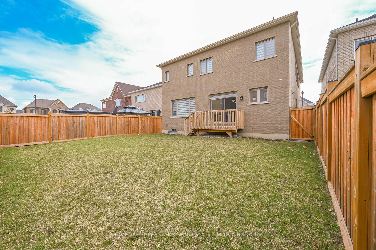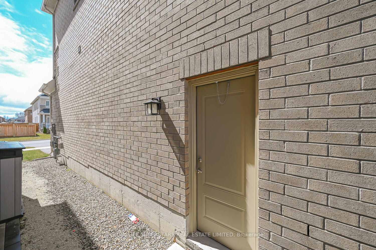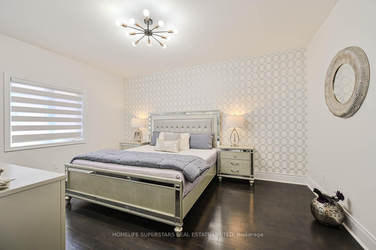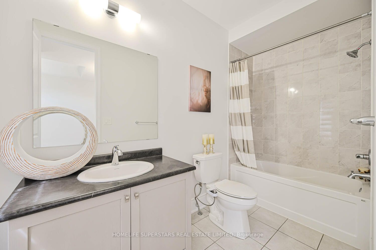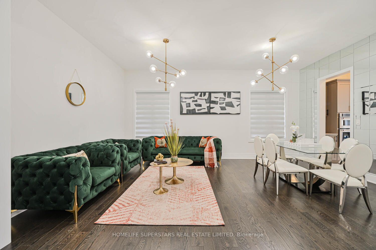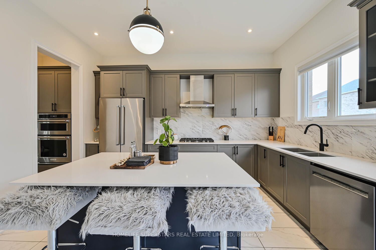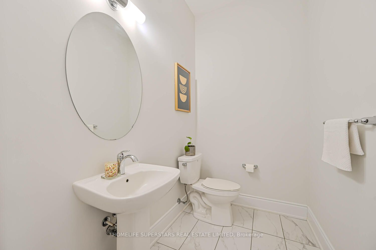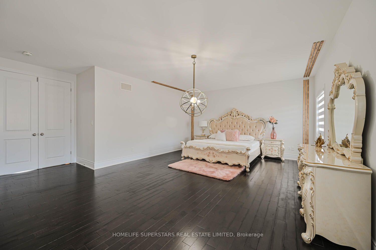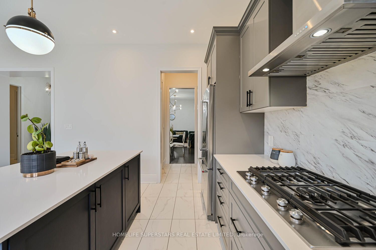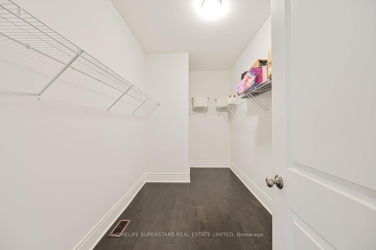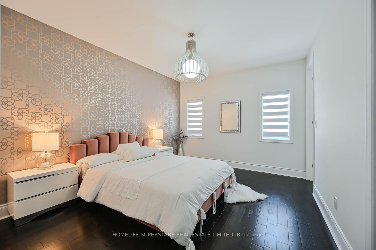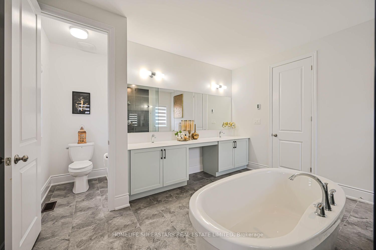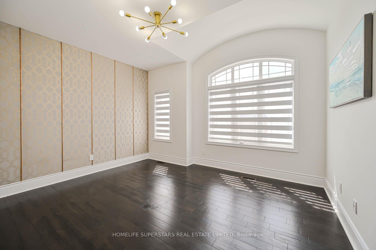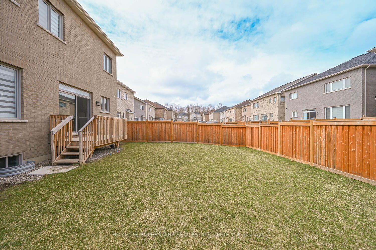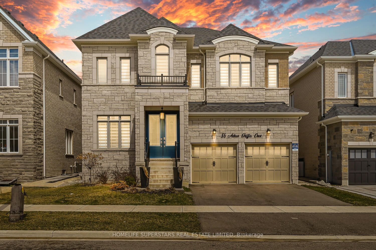
$1,999,000
Est. Payment
$7,635/mo*
*Based on 20% down, 4% interest, 30-year term
Listed by HOMELIFE SUPERSTARS REAL ESTATE LIMITED
Detached•MLS #W12091792•New
Price comparison with similar homes in Caledon
Compared to 10 similar homes
-5.7% Lower↓
Market Avg. of (10 similar homes)
$2,119,860
Note * Price comparison is based on the similar properties listed in the area and may not be accurate. Consult licences real estate agent for accurate comparison
Room Details
| Room | Features | Level |
|---|---|---|
Living Room 66 × 39 m | Large WindowHardwood FloorCombined w/Dining | Main |
Dining Room 66 × 39 m | Mirrored WallsHardwood FloorLarge Window | Main |
Kitchen 46 × 33 m | B/I AppliancesBreakfast BarPantry | Main |
Primary Bedroom 52 × 72 m | Walk-In Closet(s)6 Pc EnsuiteDouble Doors | Second |
Bedroom 2 39 × 46 m | Walk-In Closet(s)4 Pc EnsuiteHardwood Floor | Second |
Bedroom 3 44 × 37 m | Walk-In Closet(s)4 Pc EnsuiteHardwood Floor | Second |
Client Remarks
Welcome to a two-storey 56 Arthur Griffin Crescent, Caledon East, an almost 4,000 Sqft (above grade) luxury, upgraded, stunning home with a 3 tandem car Garage, 5 bedrooms with walk-in closets and 6 washrooms. The primary bedroom bathroom has a heated floor, custom soaking tub, glass shower, separate Drip area, and make-up counter. 8' ft doors & 7-inch baseboards throughout the home, situated in the heart of Caledon East on a spacious 46x118 lot. This is a desirable Pathways Community of Caledon East, within walking distance to top-rated schools, parks, library, town hall, and a community complex. 10' ft ceiling on the main floor, 9' ft ceiling on the 2nd floor & basement.. A huge kitchen with walk-in pantry, upgraded modern kit cabinetry, Pot lights, servery, and built-in appliances. A Office on the main floor with a large window. Hardwood floors and a smooth ceiling throughout the house. The dining room has a mirrored glass wall. The family room has a Coffered ceiling and pot lights, and overlooks the backyard. The mud room has a double door, a huge closet, access to the garage and the basement. The car garage has an R/N EV Charger, two garage openers. Separate laundry room on the 2nd floor with a huge linen closet and window. R/N Camera outlets.
About This Property
56 Arthur Griffin Crescent, Caledon, L7C 4E9
Home Overview
Basic Information
Walk around the neighborhood
56 Arthur Griffin Crescent, Caledon, L7C 4E9
Shally Shi
Sales Representative, Dolphin Realty Inc
English, Mandarin
Residential ResaleProperty ManagementPre Construction
Mortgage Information
Estimated Payment
$0 Principal and Interest
 Walk Score for 56 Arthur Griffin Crescent
Walk Score for 56 Arthur Griffin Crescent

Book a Showing
Tour this home with Shally
Frequently Asked Questions
Can't find what you're looking for? Contact our support team for more information.
See the Latest Listings by Cities
1500+ home for sale in Ontario

Looking for Your Perfect Home?
Let us help you find the perfect home that matches your lifestyle
