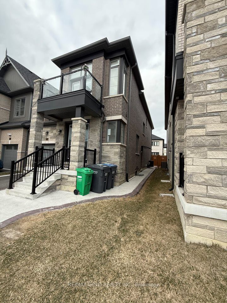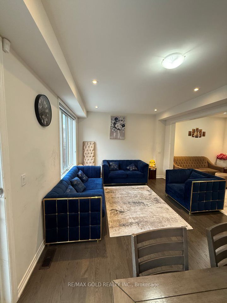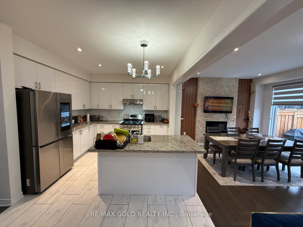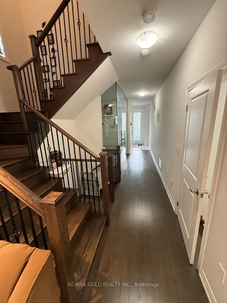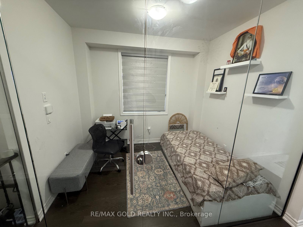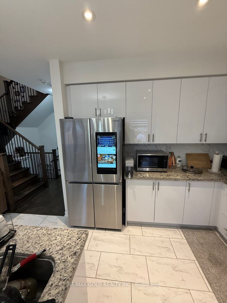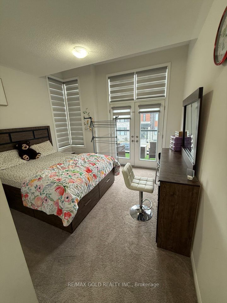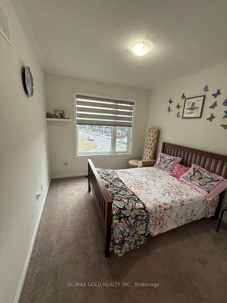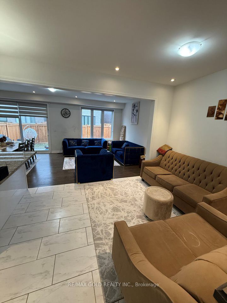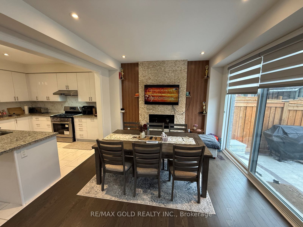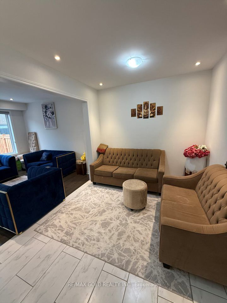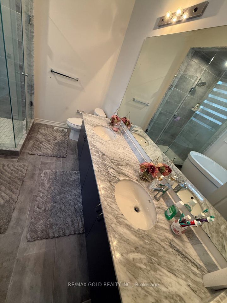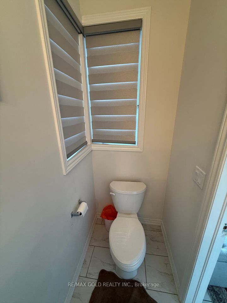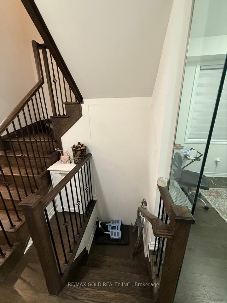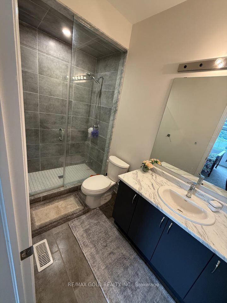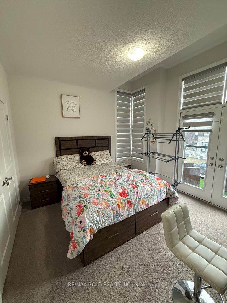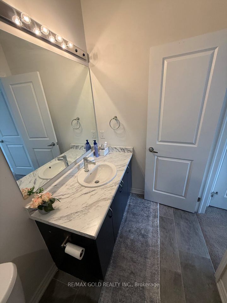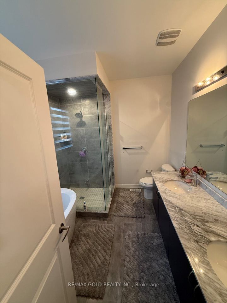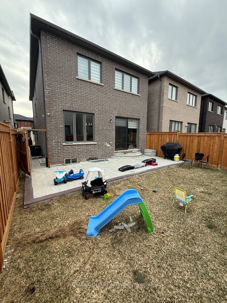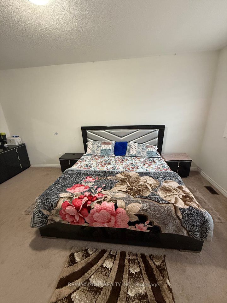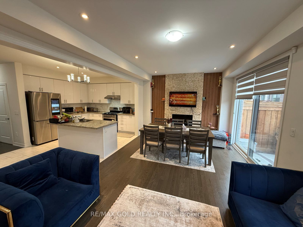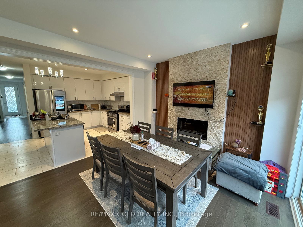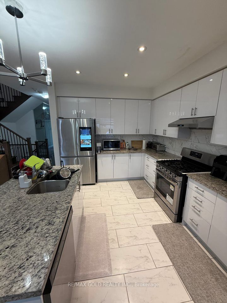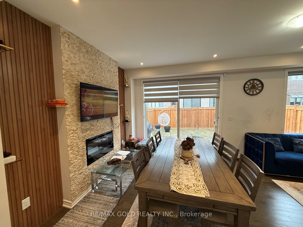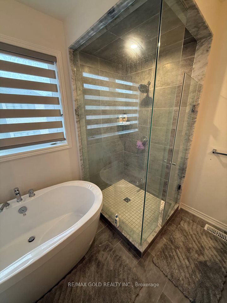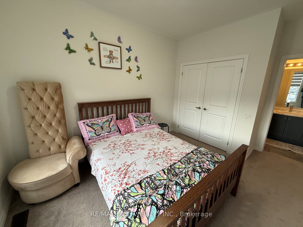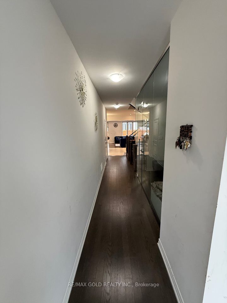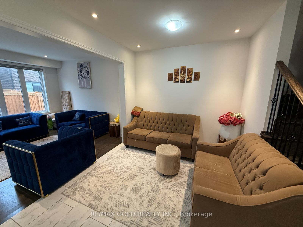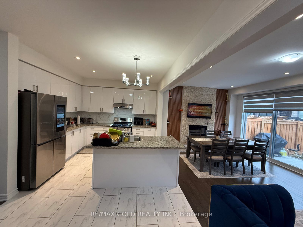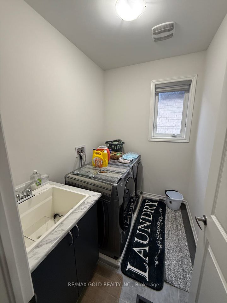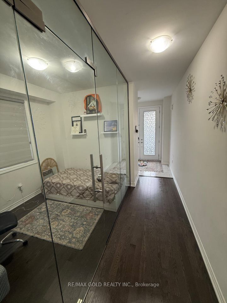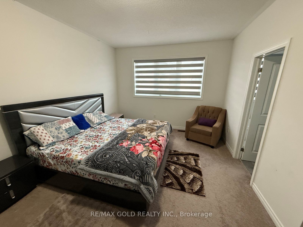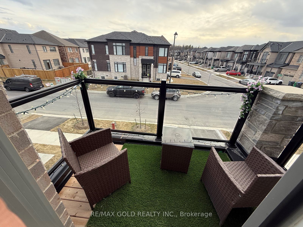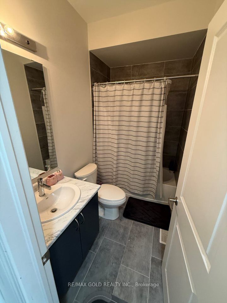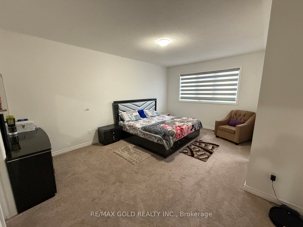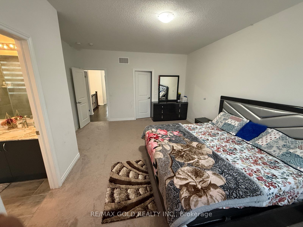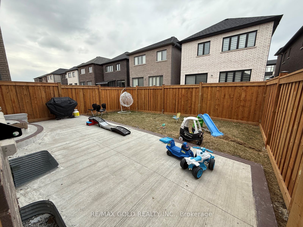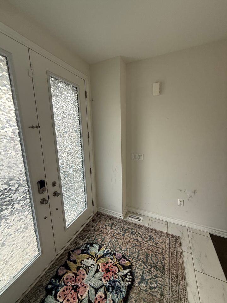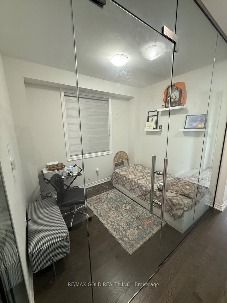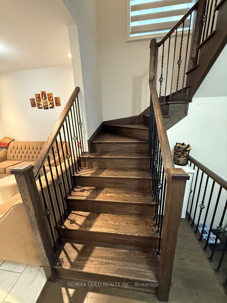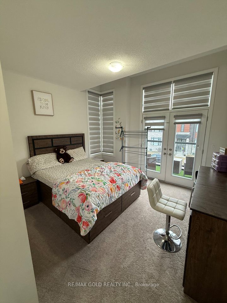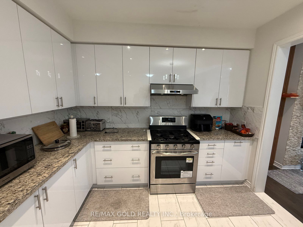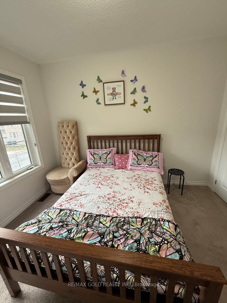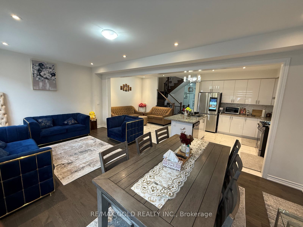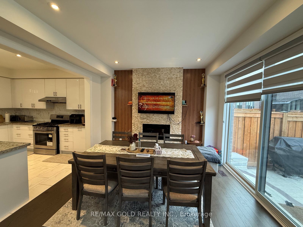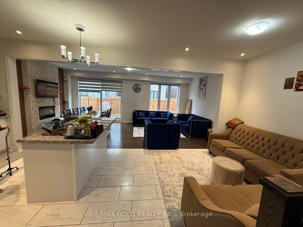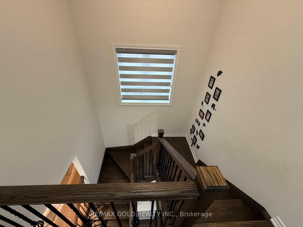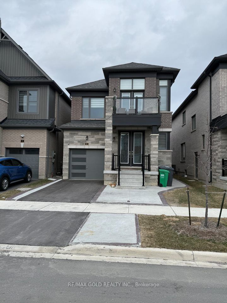
$3,300 /mo
Listed by RE/MAX GOLD REALTY INC.
Detached•MLS #W12074664•New
Room Details
| Room | Features | Level |
|---|---|---|
Living Room 3.41 × 3.11 m | Hardwood FloorPot LightsWindow | Ground |
Dining Room 3.71 × 2.99 m | Ceramic FloorPot LightsOpen Concept | Ground |
Kitchen 3.05 × 3.35 m | Stainless Steel ApplModern KitchenGranite Counters | Ground |
Primary Bedroom 5.49 × 4.27 m | Large WindowWalk-In Closet(s)5 Pc Ensuite | Second |
Bedroom 2 3.5 × 3.6 m | W/O To Balcony4 Pc EnsuiteCloset | Second |
Bedroom 3 4.23 × 3.05 m | Large Window4 Pc EnsuiteCloset | Second |
Client Remarks
Location, Location! Beautifully upgraded 3-bedroom, 4-washroom detached home for lease in a family-friendly Caledon neighborhood, right on the Brampton border. Featuring a modern stone/brick exterior, 9 ceilings, hardwood flooring, and pot lights throughout. The kitchen boasts granite countertops, stainless steel appliances, and a center island. Each bedroom has its own washroom, and the primary bedroom includes a 5-piece ensuite and walk-in closets. The second bedroom offers a walk-out balcony, and theres second-floor laundry for convenience. Bonus main floor room can be used as an office or extra bedroom. Fully furnished bedrooms with beds. Move-in ready! Close to schools, parks, Highway 410, and shopping plazas. Tenants pay 70% utilities. AVAILABLE FROM JULY 1 .
About This Property
55 Calabria Drive, Caledon, L7C 4L2
Home Overview
Basic Information
Walk around the neighborhood
55 Calabria Drive, Caledon, L7C 4L2
Shally Shi
Sales Representative, Dolphin Realty Inc
English, Mandarin
Residential ResaleProperty ManagementPre Construction
 Walk Score for 55 Calabria Drive
Walk Score for 55 Calabria Drive

Book a Showing
Tour this home with Shally
Frequently Asked Questions
Can't find what you're looking for? Contact our support team for more information.
See the Latest Listings by Cities
1500+ home for sale in Ontario

Looking for Your Perfect Home?
Let us help you find the perfect home that matches your lifestyle
