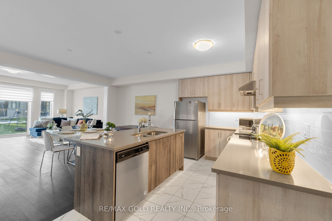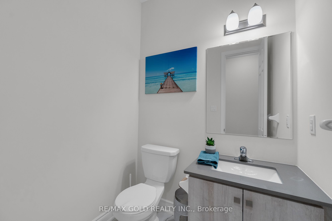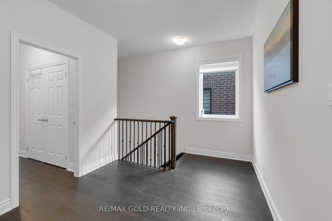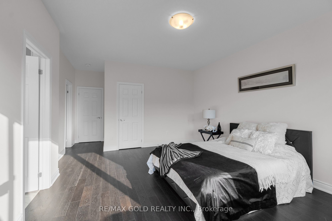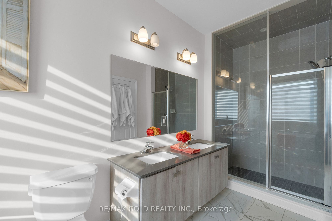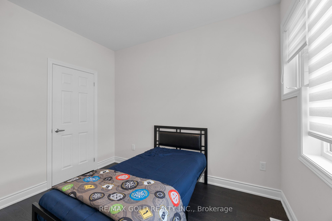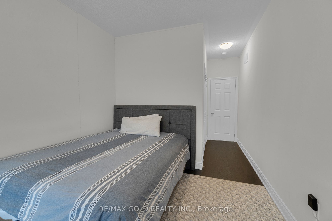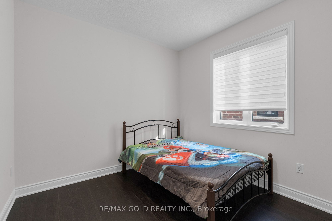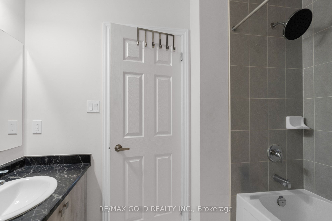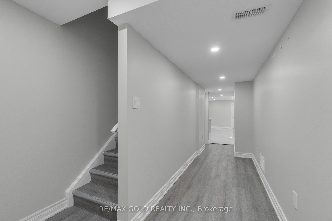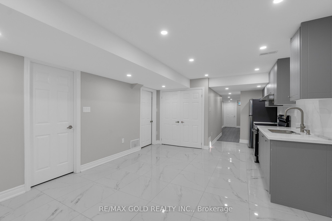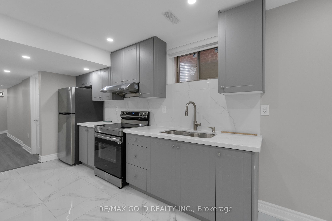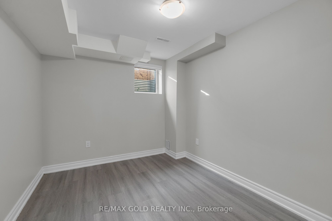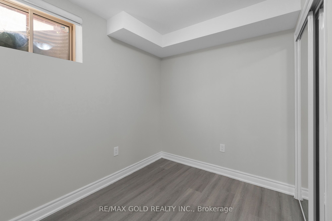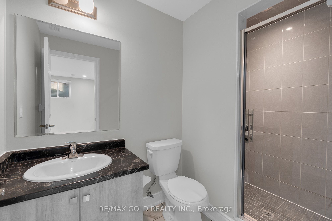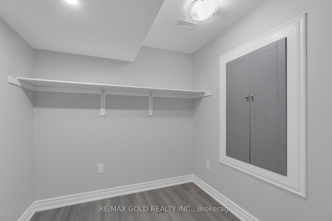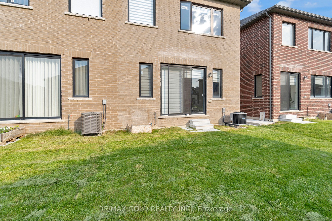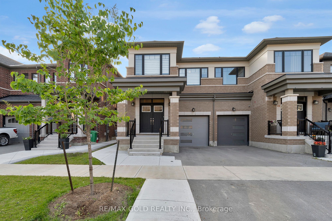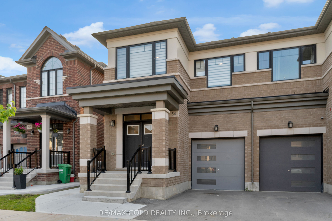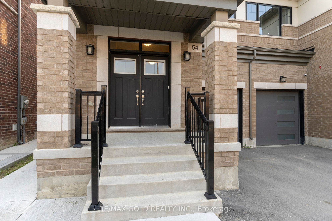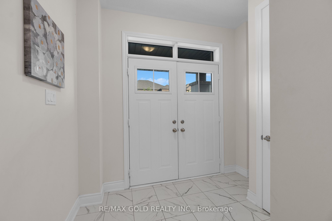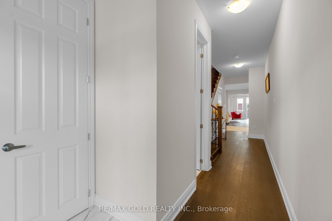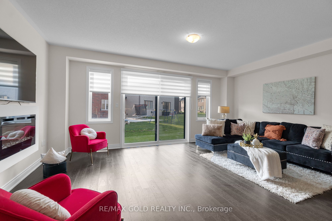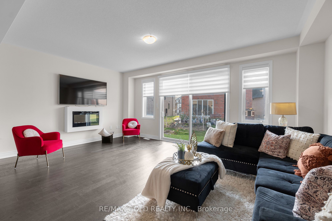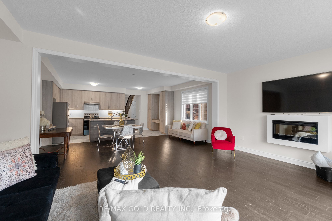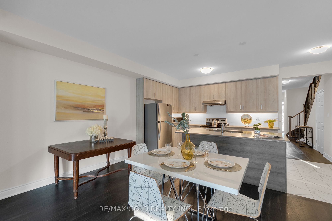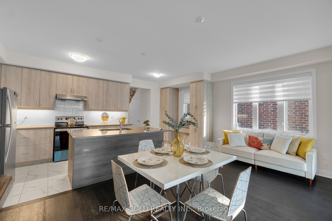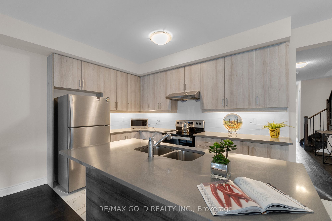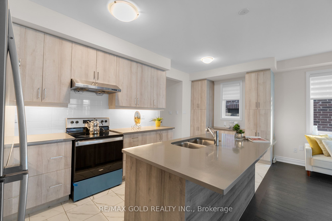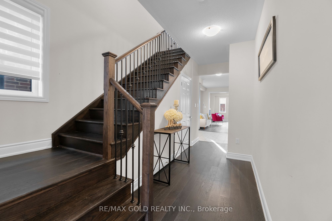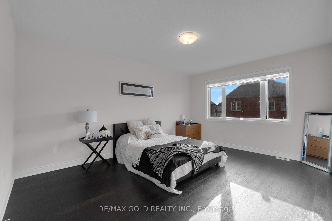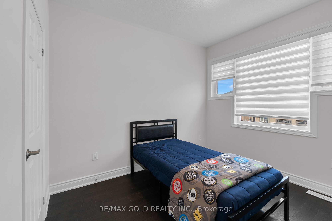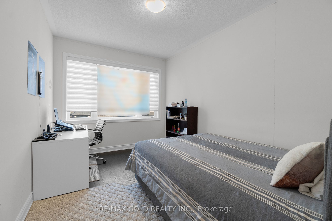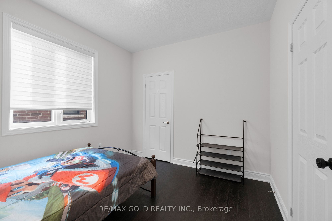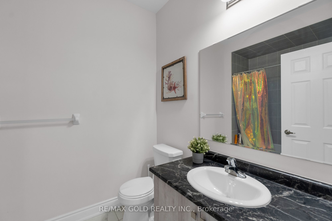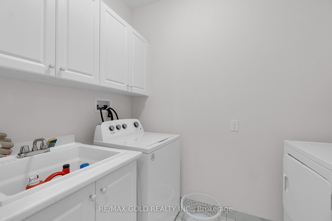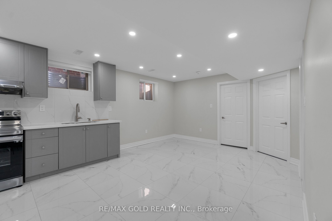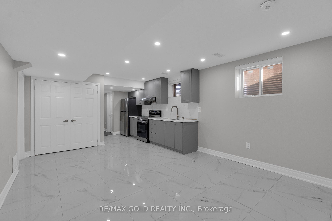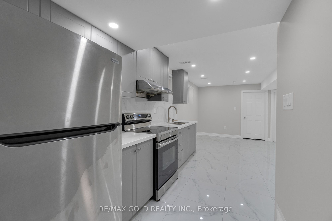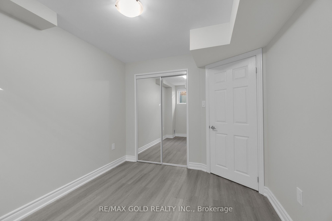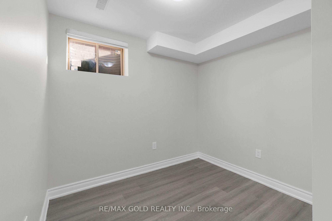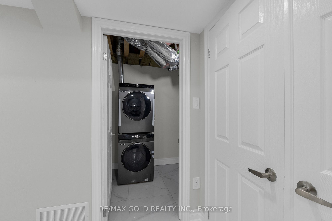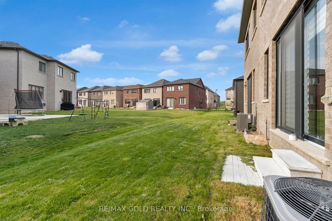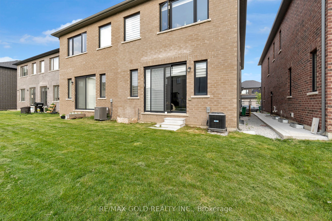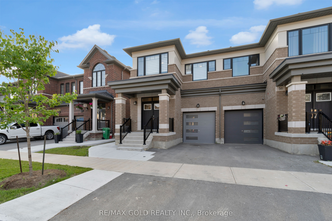
$999,999
Est. Payment
$3,819/mo*
*Based on 20% down, 4% interest, 30-year term
Listed by RE/MAX GOLD REALTY INC.
Semi-Detached •MLS #W12217535•New
Room Details
| Room | Features | Level |
|---|---|---|
Kitchen 5.97 × 2.44 m | Stainless Steel ApplBacksplashOverlooks Dining | Main |
Dining Room 5.97 × 3.32 m | Open ConceptCombined w/Great Rm | Main |
Primary Bedroom 3.96 × 5.18 m | 4 Pc Ensuite | Second |
Bedroom 2 2.99 × 3.66 m | Second | |
Bedroom 3 2.9 × 3.96 m | Second | |
Bedroom 4 3.05 × 3.35 m | Second |
Client Remarks
Step into this beautifully upgraded home, offering over 3,000 sq ft of total living space and designed to impress. It features a fully legal basement apartment with a separate entrance, 2spacious bedrooms, and a full bathroom ideal for extended family, guests, or rental income. The main level showcases a rare, functional layout enhanced by over $100K in premium upgrades, including hardwood floors throughout, high-end finishes, and a chefs kitchen perfect for entertaining. Upstairs, you'll find 4 generously sized bedrooms and the added convenience of a second-floor laundry room. This home combines luxury, comfort, and versatility in one exceptional package.
About This Property
54 Spinland Street, Caledon, L7C 4K6
Home Overview
Basic Information
Walk around the neighborhood
54 Spinland Street, Caledon, L7C 4K6
Shally Shi
Sales Representative, Dolphin Realty Inc
English, Mandarin
Residential ResaleProperty ManagementPre Construction
Mortgage Information
Estimated Payment
$0 Principal and Interest
 Walk Score for 54 Spinland Street
Walk Score for 54 Spinland Street

Book a Showing
Tour this home with Shally
Frequently Asked Questions
Can't find what you're looking for? Contact our support team for more information.
See the Latest Listings by Cities
1500+ home for sale in Ontario

Looking for Your Perfect Home?
Let us help you find the perfect home that matches your lifestyle
