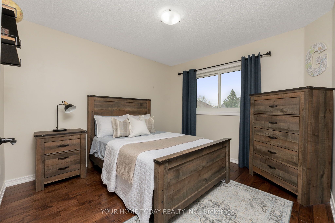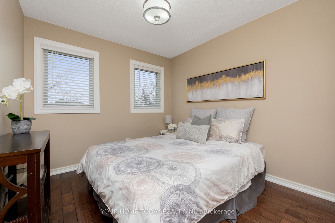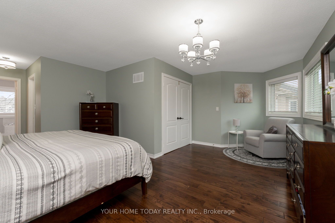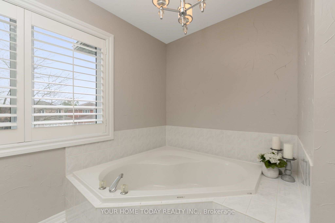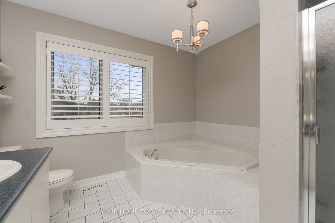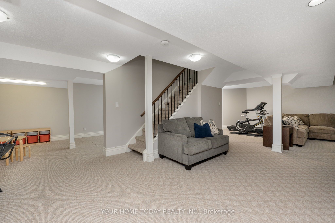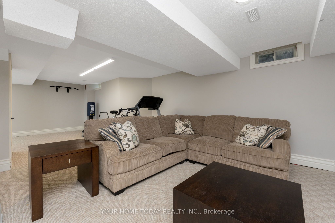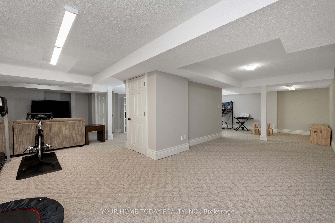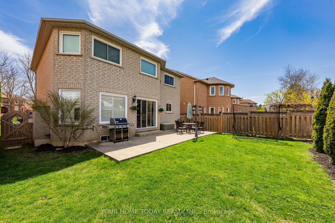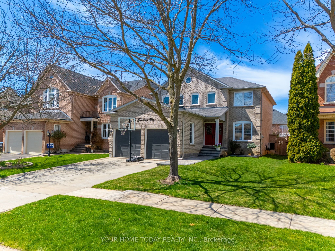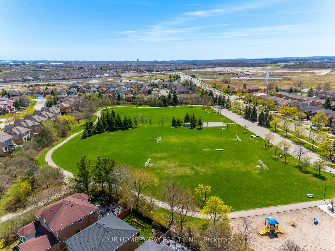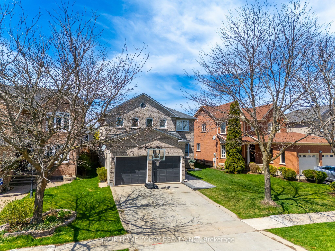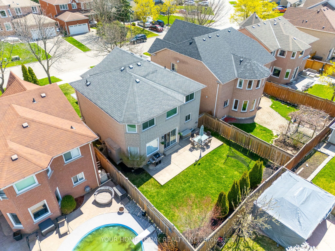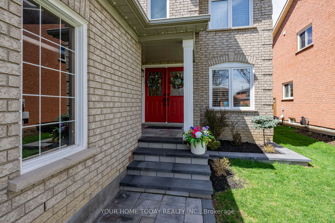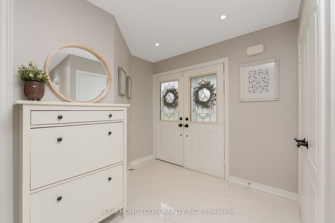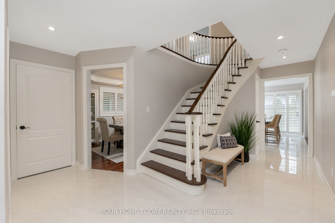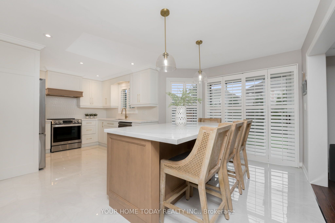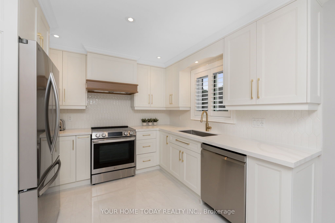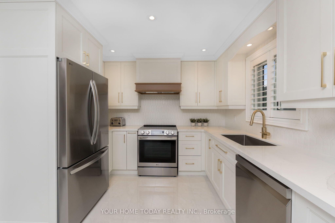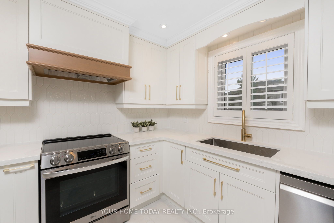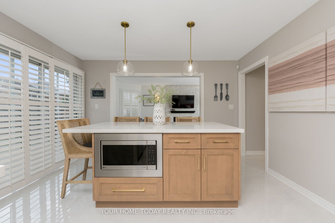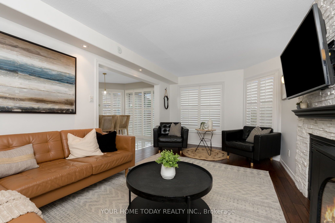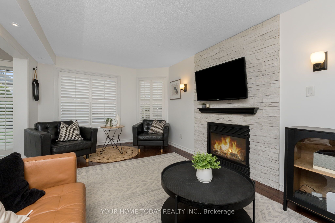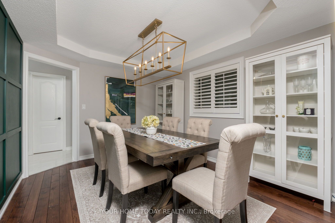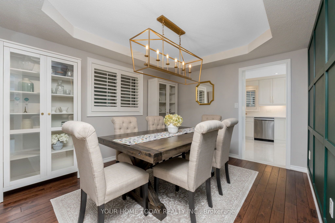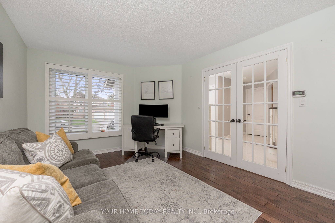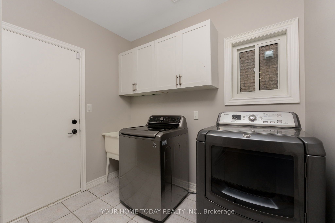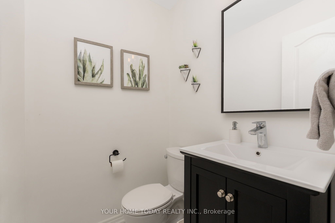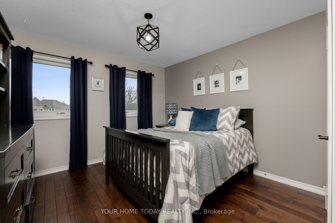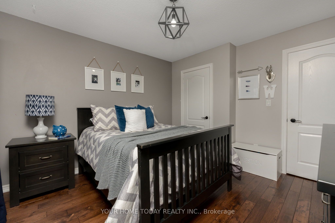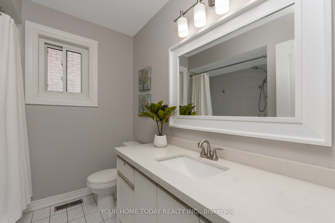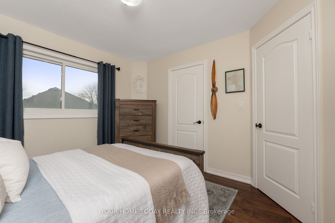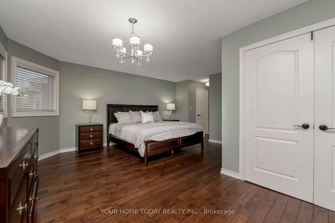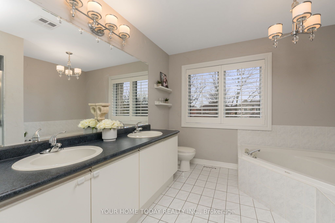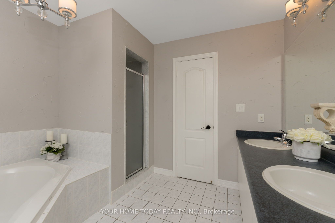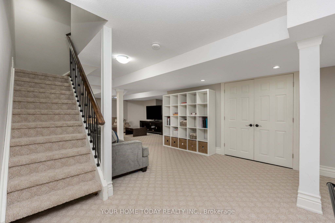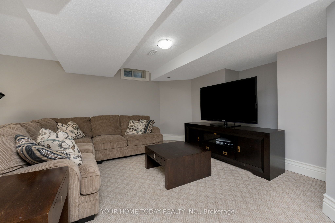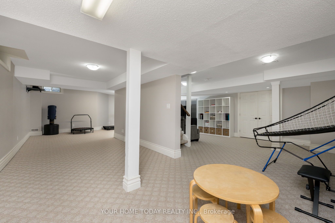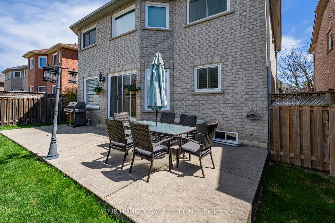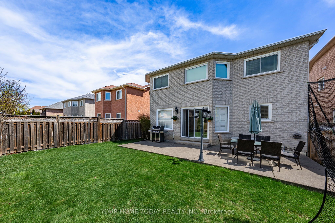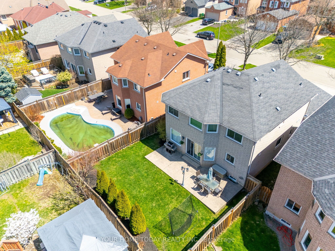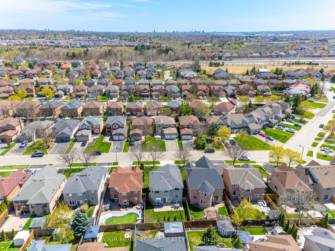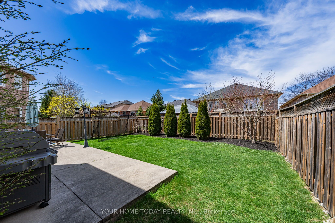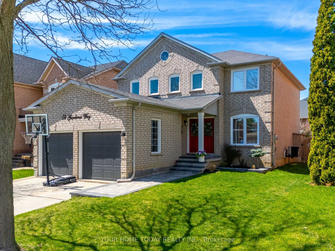
$1,299,900
Est. Payment
$4,965/mo*
*Based on 20% down, 4% interest, 30-year term
Listed by YOUR HOME TODAY REALTY INC.
Detached•MLS #W12181156•New
Price comparison with similar homes in Caledon
Compared to 46 similar homes
-23.6% Lower↓
Market Avg. of (46 similar homes)
$1,702,413
Note * Price comparison is based on the similar properties listed in the area and may not be accurate. Consult licences real estate agent for accurate comparison
Room Details
| Room | Features | Level |
|---|---|---|
Living Room 4.3 × 3.4 m | Hardwood FloorFrench DoorsCalifornia Shutters | Ground |
Dining Room 3.8 × 3.2 m | Hardwood FloorCoffered Ceiling(s)California Shutters | Ground |
Kitchen 3 × 3 m | Porcelain FloorQuartz CounterPot Lights | Ground |
Primary Bedroom 5.4 × 5 m | Hardwood FloorHis and Hers Closets5 Pc Ensuite | Second |
Bedroom 2 3.4 × 3.1 m | Hardwood FloorClosetLarge Window | Second |
Bedroom 3 3.5 × 3.3 m | Hardwood FloorClosetLarge Window | Second |
Client Remarks
A concrete driveway, stone walkway, lovely landscaping and a covered porch welcome you to this beautifully updated 4-bedroom, 2.5-bathroom home in the sought-after family friendly Valleywood neighbourhood. A delightful sun-filled foyer sets the stage for this beauty that boasts stylish flooring, California shutters, pot lights and tasteful finishes throughout the main level including a striking accent wall in the dining room. The kitchen the heart of the home offers gorgeous ceiling height white cabinetry with crown detail, quartz counter, large island with seating, porcelain tile flooring, stainless steel appliances and walkout to a large patio and nicely landscaped fenced yard. The adjoining family room enjoys a cozy gas fireplace and views over the yard. Separate living and dining rooms are great for entertaining but also provide get away space if youre looking for some quiet time or a place to snuggle up with a good book. The powder room and laundry/mudroom with garage access complete the level. An attractive wood staircase takes you to the upper level where you will find 4 spacious bedrooms, all with engineered hardwood flooring. The primary suite enjoys his and her closets and a 5-piece ensuite. A finished lower level adds to the living space with 3 huge finished areas that can be used for whatever your heart desires rec room, games room, exercise the choice is yours! A good size storage/utility room completes the level. Great location! Close to schools, parks, library, community centre, public transit and easy access to Highway for commuters is a big bonus!
About This Property
54 Gardenia Way, Caledon, L7C 1B1
Home Overview
Basic Information
Walk around the neighborhood
54 Gardenia Way, Caledon, L7C 1B1
Shally Shi
Sales Representative, Dolphin Realty Inc
English, Mandarin
Residential ResaleProperty ManagementPre Construction
Mortgage Information
Estimated Payment
$0 Principal and Interest
 Walk Score for 54 Gardenia Way
Walk Score for 54 Gardenia Way

Book a Showing
Tour this home with Shally
Frequently Asked Questions
Can't find what you're looking for? Contact our support team for more information.
See the Latest Listings by Cities
1500+ home for sale in Ontario

Looking for Your Perfect Home?
Let us help you find the perfect home that matches your lifestyle
