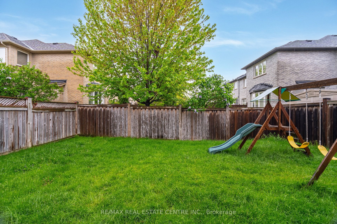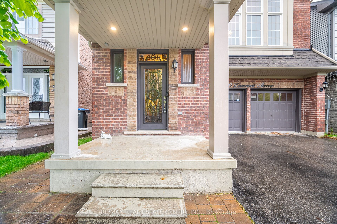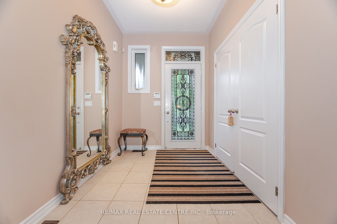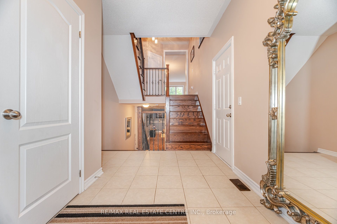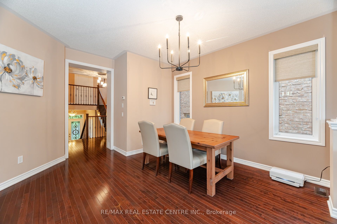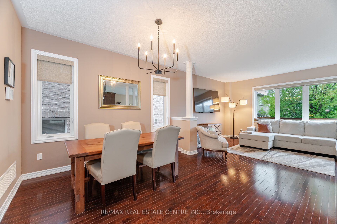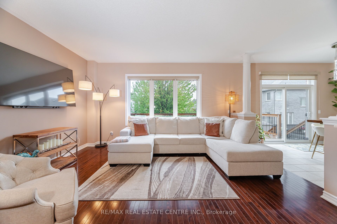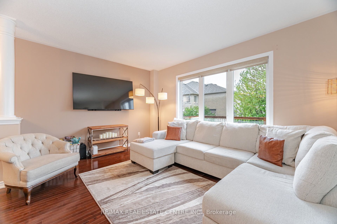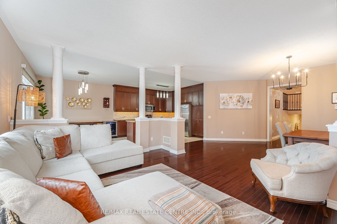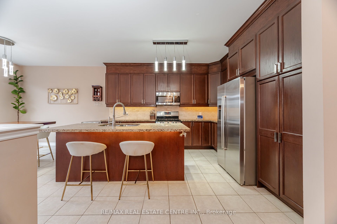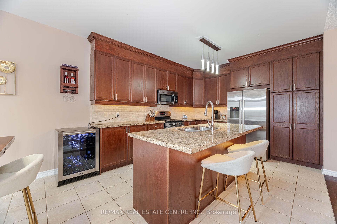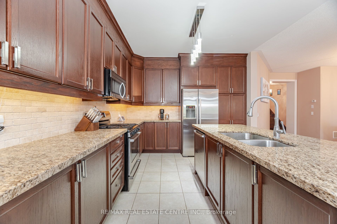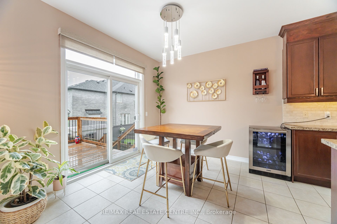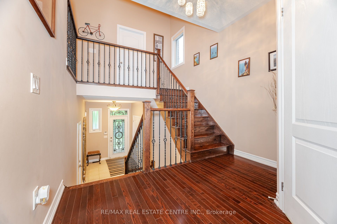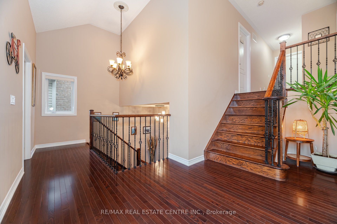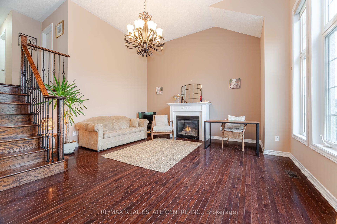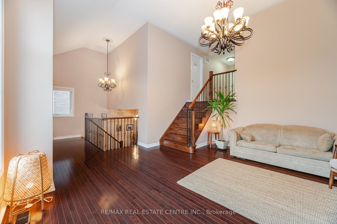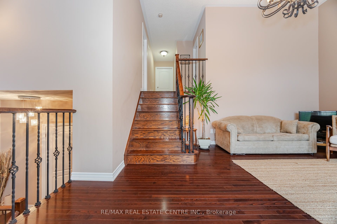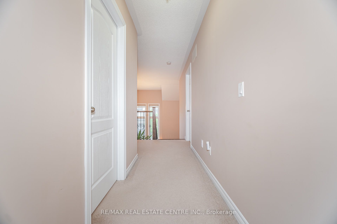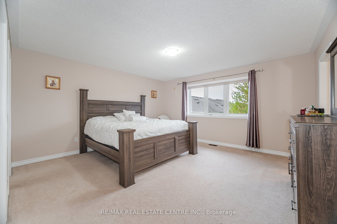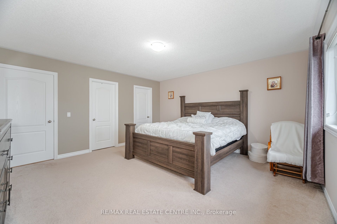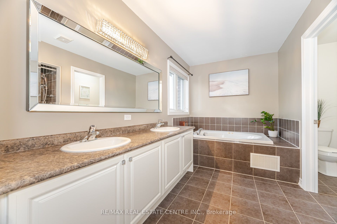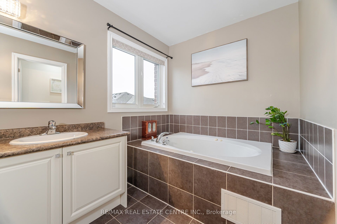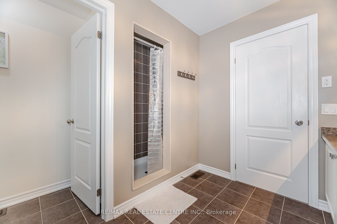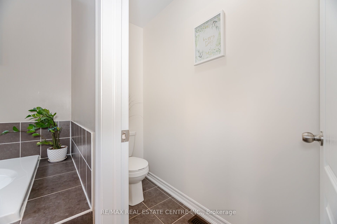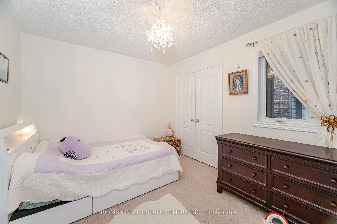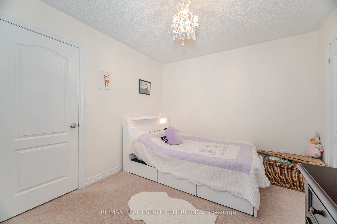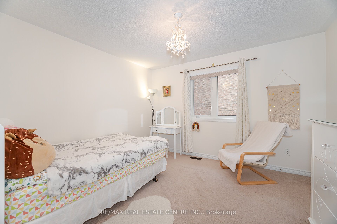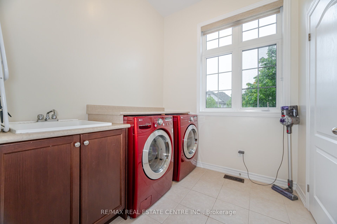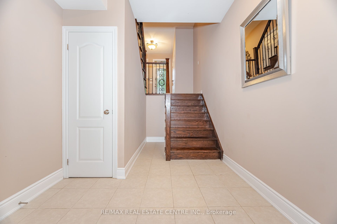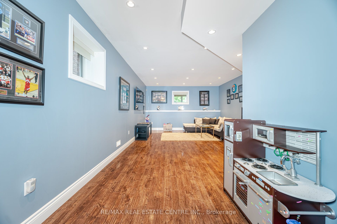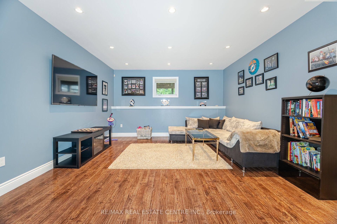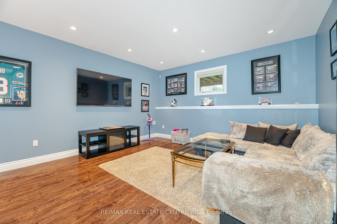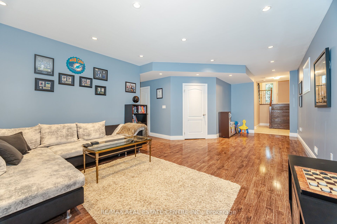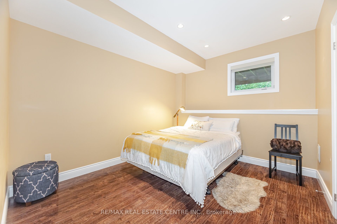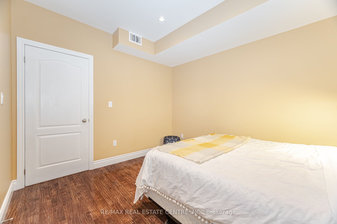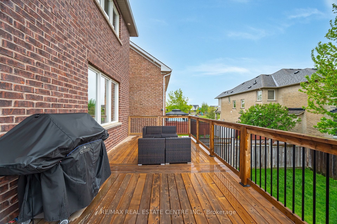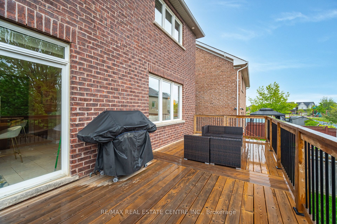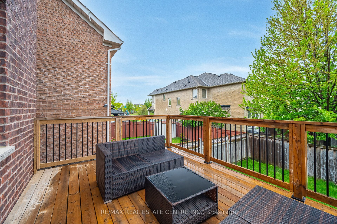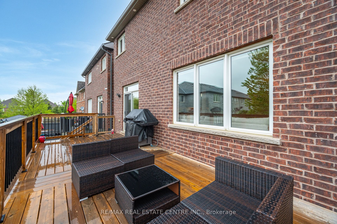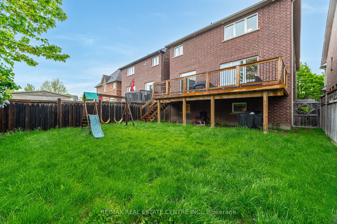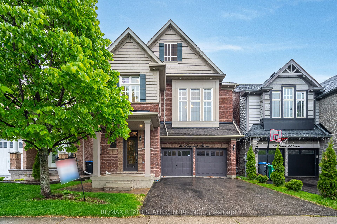
$3,800 /mo
Listed by RE/MAX REAL ESTATE CENTRE INC.
Detached•MLS #W12166509•Leased
Room Details
| Room | Features | Level |
|---|---|---|
Kitchen 4 × 3.4 m | Centre IslandStainless Steel ApplCustom Backsplash | Main |
Dining Room 4.8 × 3.45 m | Hardwood FloorOpen ConceptLarge Window | Main |
Living Room 4.85 × 3.85 m | Hardwood FloorPicture WindowCombined w/Dining | Main |
Primary Bedroom 4.6 × 4.5 m | 5 Pc EnsuiteHis and Hers ClosetsBroadloom | Second |
Bedroom 2 3.65 × 3.3 m | WindowDouble ClosetBroadloom | Second |
Bedroom 3 3.6 × 3.05 m | WindowDouble ClosetBroadloom | Second |
Client Remarks
Welcome To This Stunning And Meticulously Maintained Detached Home Offering 2,475 Sq Ft Of Living Space + 800 Sq Ft Fully Finished Basement With 4th Bedroom. Nestled In Highly Sought After Family Friendly Community Surrounded By Top-Rated Schools, Parks, Greenspace And All Amenities Just Minutes Away. Functional Split Level Floor Plan Offers Endless Possibilities With Mid-Level Open Concept Bonus Family Room With Gas Fireplace, Soaring Ceilings And Plenty Of Natural Light. Main Floor Open Concept Living And Dining Features Walk-Out To Oversized Yard With 300 Sq Ft Deck And Convenient BBQ Hook Up. Spacious Gourmet Eat-In Kitchen Features Oversized Breakfast Island, Granite Counters, Stylish Lighting And Backsplash, Pantry And Ample Cabinet Storage. Convenient Powder Room And Direct Access To Double Garage Complete The Main Floor. Upper Level Offers 3 Spacious Bedrooms And Full Laundry Room Complete With Sink. Primary Bedroom With His & Hers Walk-In Closets And Spa-Quality 5 Piece Bath With Water Closet. Professionally Finished Basement With Another Open Concept Rec Room And 1 Bedroom Completes The Space. Central Vac Throughout. Your New Home Awaits!
About This Property
50 Learmont Avenue, Caledon, L7C 3N5
Home Overview
Basic Information
Walk around the neighborhood
50 Learmont Avenue, Caledon, L7C 3N5
Shally Shi
Sales Representative, Dolphin Realty Inc
English, Mandarin
Residential ResaleProperty ManagementPre Construction
 Walk Score for 50 Learmont Avenue
Walk Score for 50 Learmont Avenue

Book a Showing
Tour this home with Shally
Frequently Asked Questions
Can't find what you're looking for? Contact our support team for more information.
See the Latest Listings by Cities
1500+ home for sale in Ontario

Looking for Your Perfect Home?
Let us help you find the perfect home that matches your lifestyle
