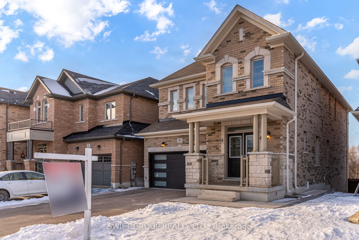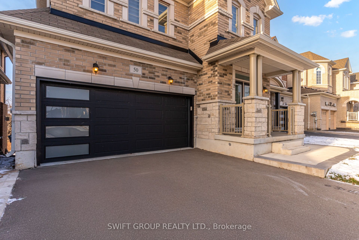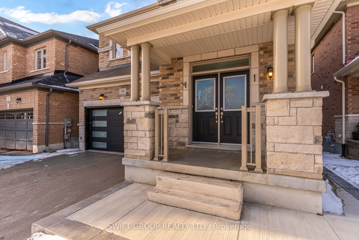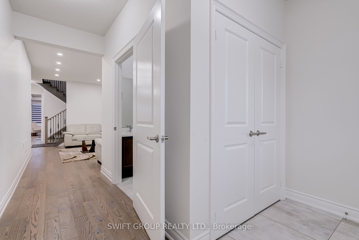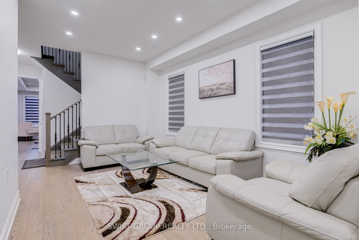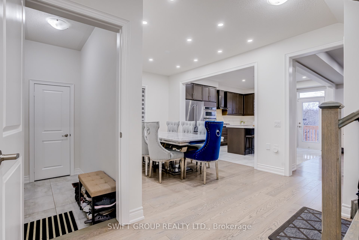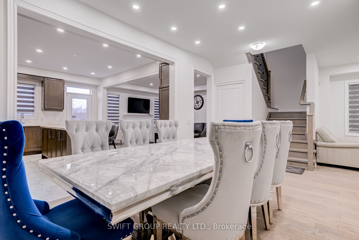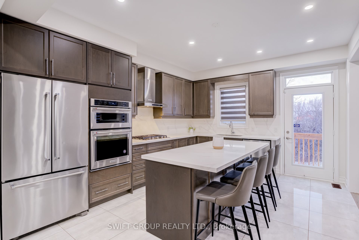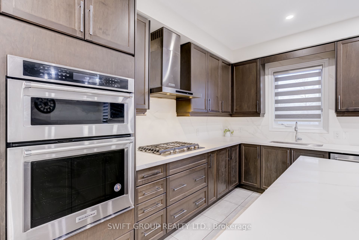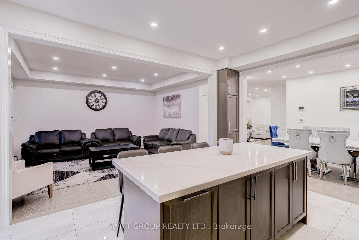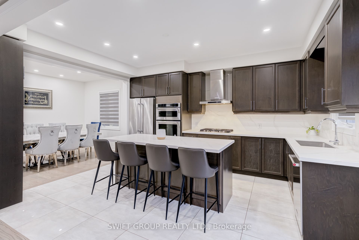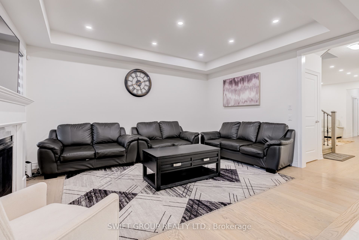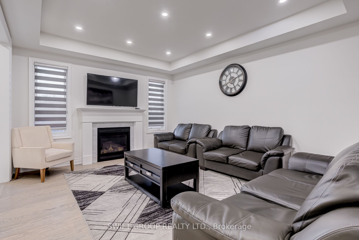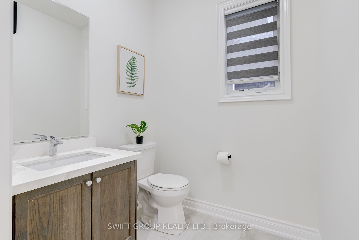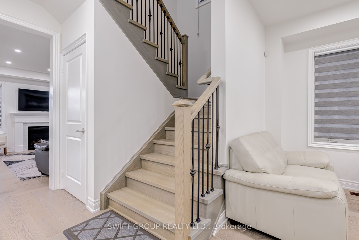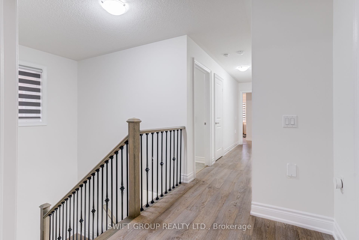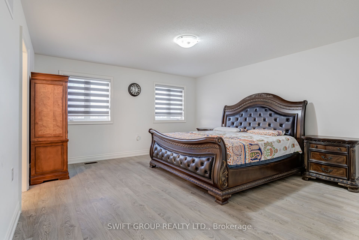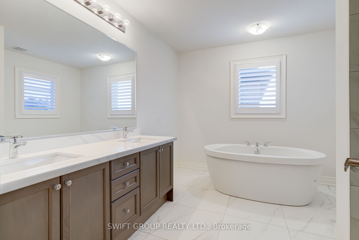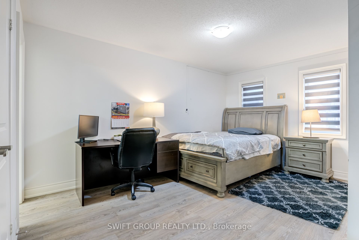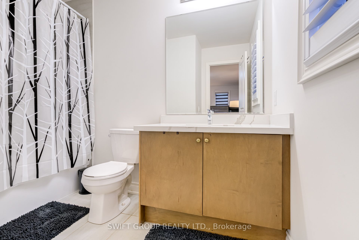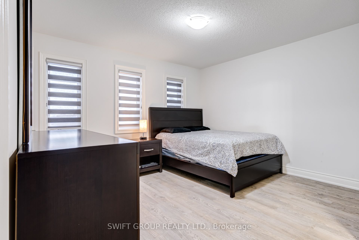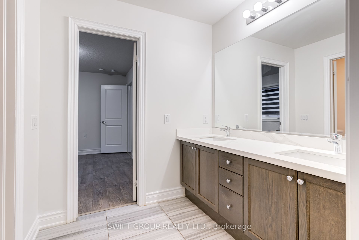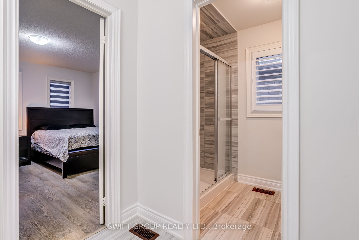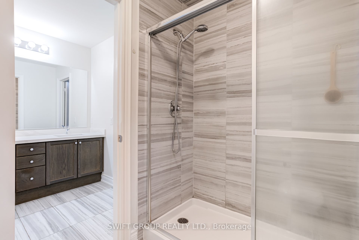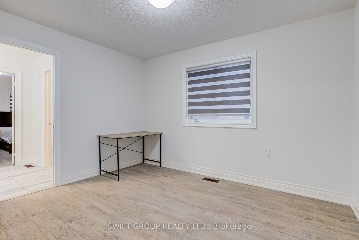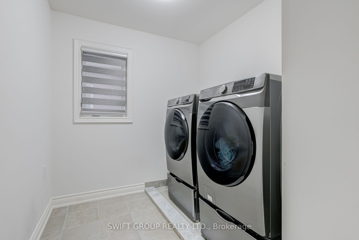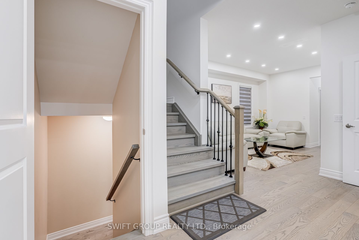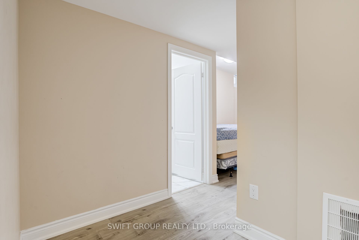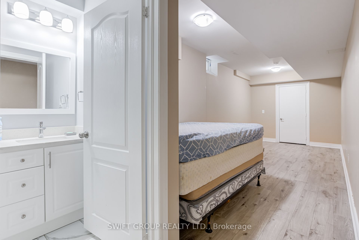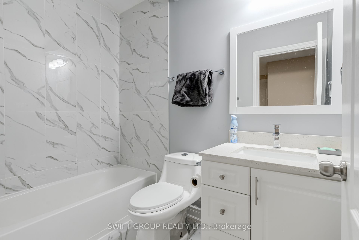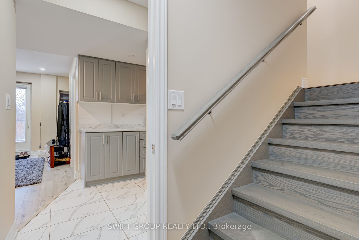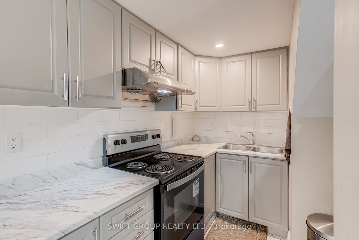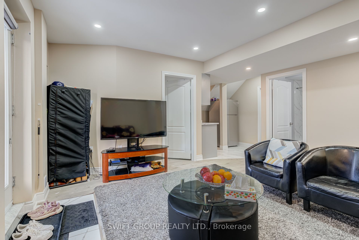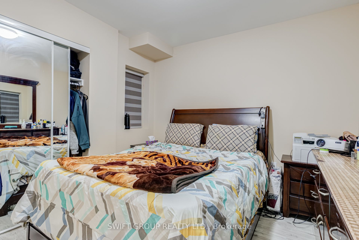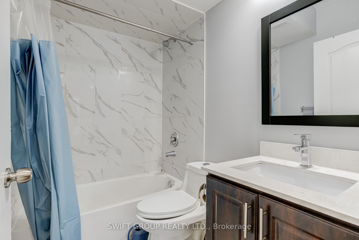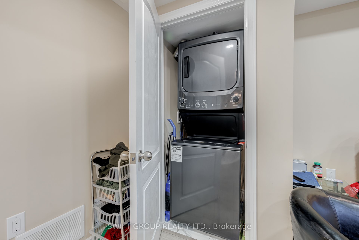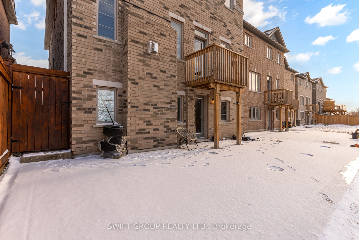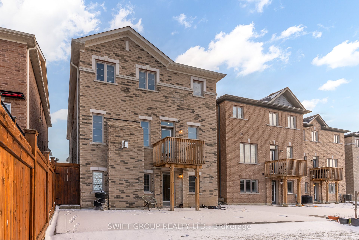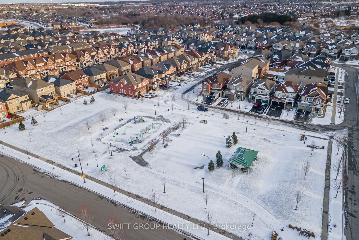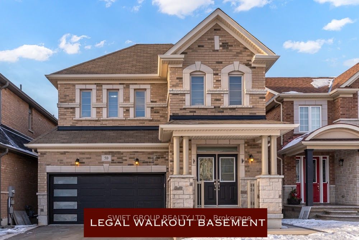
$1,559,000
Est. Payment
$5,954/mo*
*Based on 20% down, 4% interest, 30-year term
Listed by SWIFT GROUP REALTY LTD.
Detached•MLS #W11912390•Price Change
Price comparison with similar homes in Caledon
Compared to 6 similar homes
-29.3% Lower↓
Market Avg. of (6 similar homes)
$2,206,000
Note * Price comparison is based on the similar properties listed in the area and may not be accurate. Consult licences real estate agent for accurate comparison
Room Details
| Room | Features | Level |
|---|---|---|
Living Room 4.88 × 3.1 m | Hardwood FloorLarge WindowPot Lights | Main |
Dining Room 5.28 × 3.05 m | Hardwood FloorPot Lights | Main |
Kitchen 4.67 × 3.83 m | Tile FloorQuartz CounterBacksplash | Main |
Primary Bedroom 4.81 × 4.57 m | Laminate5 Pc EnsuiteWalk-In Closet(s) | Second |
Bedroom 2 4.57 × 3.1 m | Laminate3 Pc EnsuiteCloset | Second |
Bedroom 3 4.41 × 3.77 m | Laminate3 Pc EnsuiteCloset | Second |
Client Remarks
Step into this breathtaking 4 + 2-bedroom home, where luxury, comfort, and modern design come together to create the ultimate living experience. Featuring two master bedrooms, a spacious living room, a cozy family room, and an elegant formal dining area, this home is perfect for family living and entertaining. The upgraded kitchen dazzles with built-in stainless steel appliances, quartz countertops throughout, stylish cabinetry, and modern tiles The interior is further elevated by gleaming hardwood floors, a grand hardwood staircase, and pot lights on the main floor and basement, creating a warm and inviting ambiance. Zebra blinds throughout the home add a sleek, modern touch, while the serene ravine lot offers privacy and tranquility in the expansive backyard, complete with interlocking at the front and back and a natural BBQ gas line hookup.Upstairs, three full washrooms with upgraded quartz finishes provide convenience and style. The fully legal walkout basement offers exceptional versatility, featuring a spacious bedroom and full washroom for tenants, perfect for rental income. The remaining half of the basement is reserved for the homeowners, complete with a lounge space and an upgraded washroom, ensuring privacy and comfort. The garage has been thoughtfully enhanced with modern steel garage doors, featuring sleek horizontal panels and high R-value insulation, ensuring energy efficiency and a contemporary aesthetic. This home combines thoughtful upgrades, ample living space, and unmatched potential, making it a rare and remarkable find. Schedule your private viewing today!
About This Property
50 Deer Ridge Trail, Caledon, L7C 3Z6
Home Overview
Basic Information
Walk around the neighborhood
50 Deer Ridge Trail, Caledon, L7C 3Z6
Shally Shi
Sales Representative, Dolphin Realty Inc
English, Mandarin
Residential ResaleProperty ManagementPre Construction
Mortgage Information
Estimated Payment
$0 Principal and Interest
 Walk Score for 50 Deer Ridge Trail
Walk Score for 50 Deer Ridge Trail

Book a Showing
Tour this home with Shally
Frequently Asked Questions
Can't find what you're looking for? Contact our support team for more information.
Check out 100+ listings near this property. Listings updated daily
See the Latest Listings by Cities
1500+ home for sale in Ontario

Looking for Your Perfect Home?
Let us help you find the perfect home that matches your lifestyle
