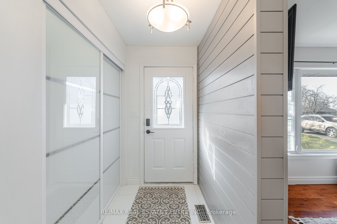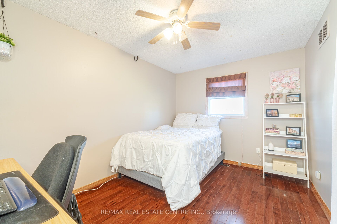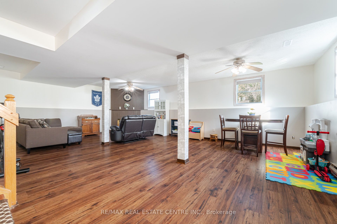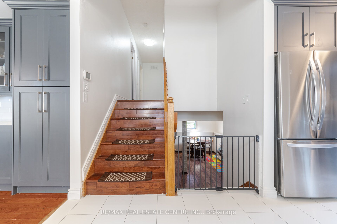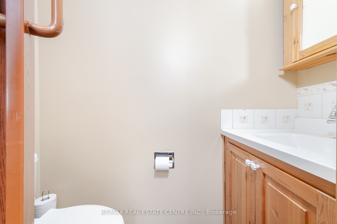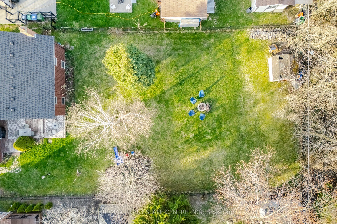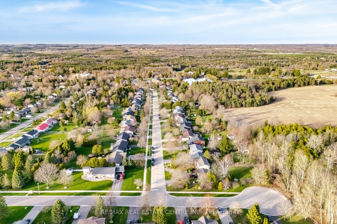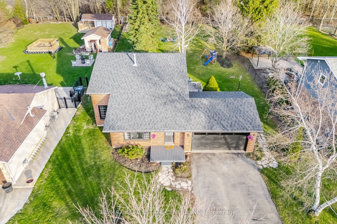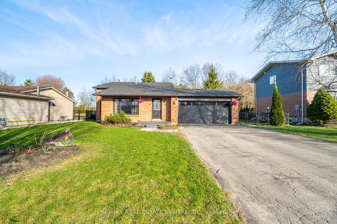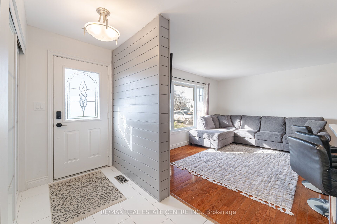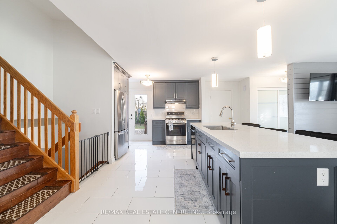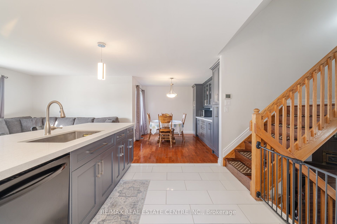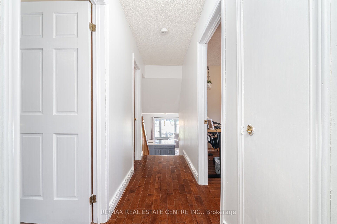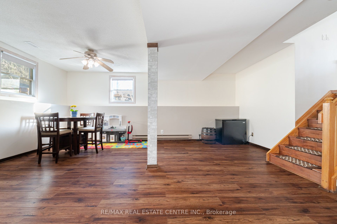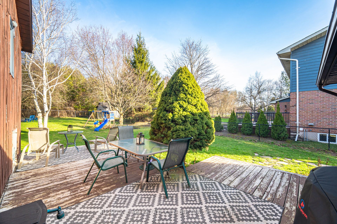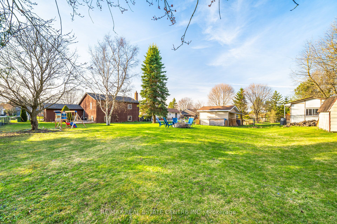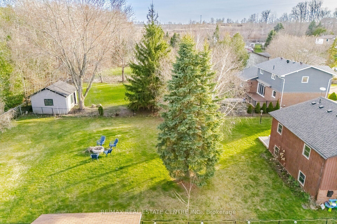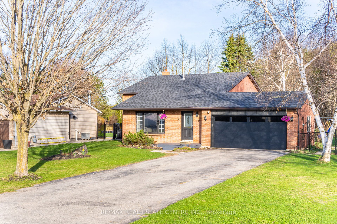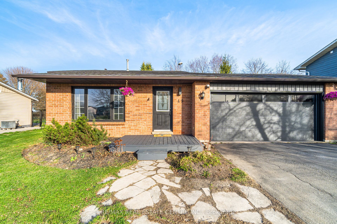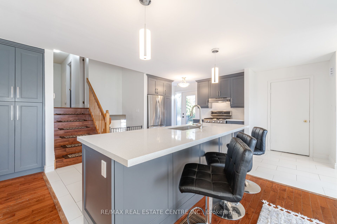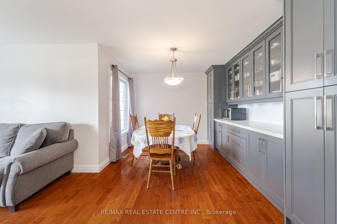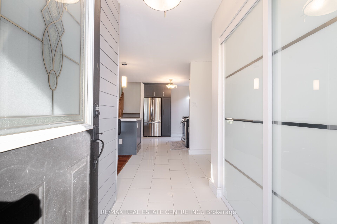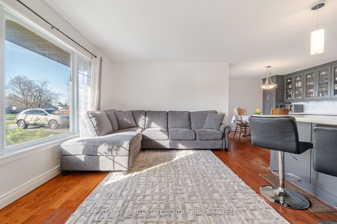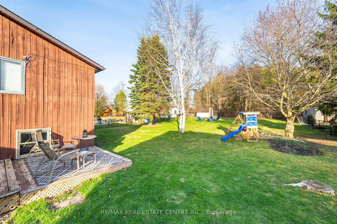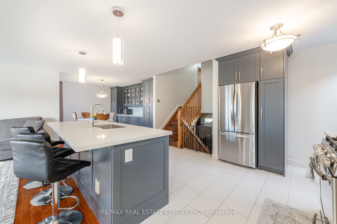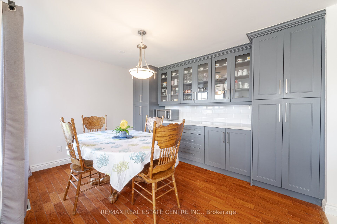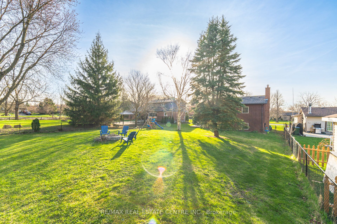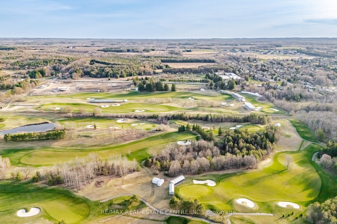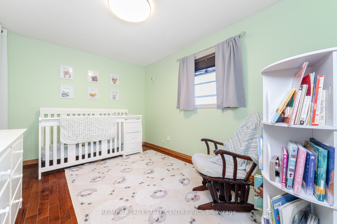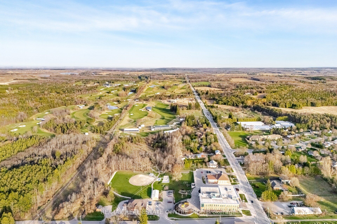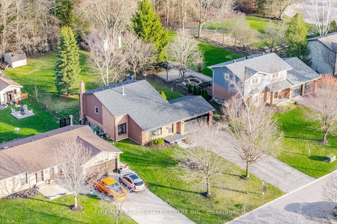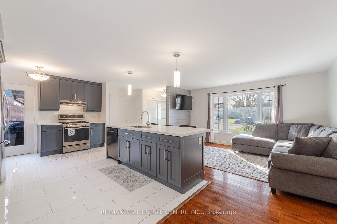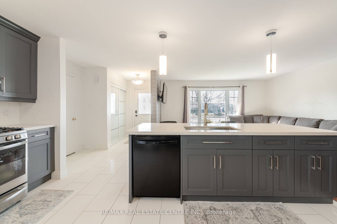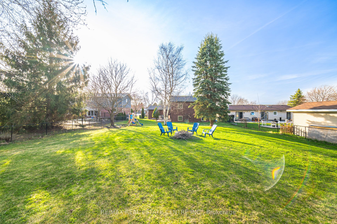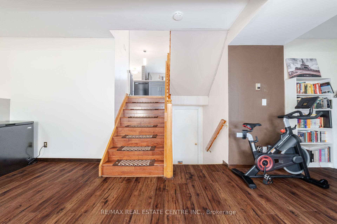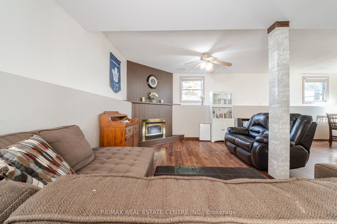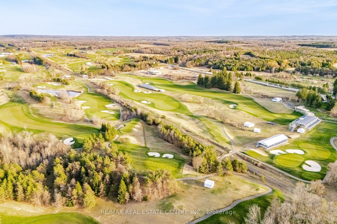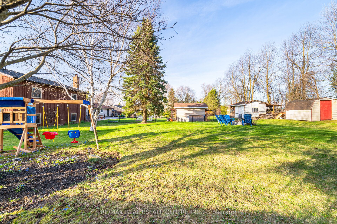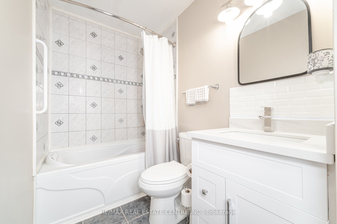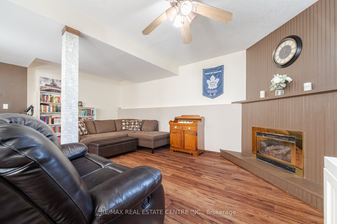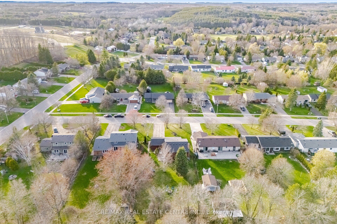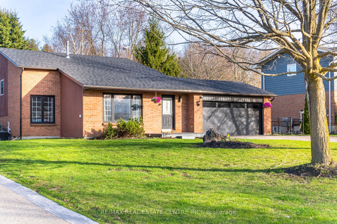
$1,079,000
Est. Payment
$4,121/mo*
*Based on 20% down, 4% interest, 30-year term
Listed by RE/MAX REAL ESTATE CENTRE INC.
Detached•MLS #W12112112•Price Change
Price comparison with similar homes in Caledon
Compared to 18 similar homes
-24.9% Lower↓
Market Avg. of (18 similar homes)
$1,436,150
Note * Price comparison is based on the similar properties listed in the area and may not be accurate. Consult licences real estate agent for accurate comparison
Room Details
| Room | Features | Level |
|---|---|---|
Kitchen 4.76 × 2.57 m | Quartz CounterW/O To DeckStainless Steel Appl | Main |
Dining Room 3.21 × 4.12 m | Hardwood FloorOpen Concept | Main |
Living Room 3.64 × 6.61 m | Hardwood FloorOpen ConceptLarge Window | Main |
Primary Bedroom 3.45 × 4.07 m | Hardwood FloorCloset2 Pc Ensuite | Upper |
Bedroom 2 4.03 × 2.92 m | Hardwood FloorCloset | Upper |
Bedroom 3 4.08 × 2.87 m | Hardwood FloorCloset | Upper |
Client Remarks
Welcome to safe neighbourhood living! Alton Village provides the quiet and quaint lifestyle with the convenience of close proximity to Orangeville (10 minute drive) or Toronto (40 minute drive). This 3 bedroom home is situated on the perfect size lot, plenty of room for the kids to run around, host people for a bbq, or park all of your vehicles with room to spare! The main floor is all open concept with upgraded kitchen with quartz countertops, and stainless steel appliances. Hardwood floors through-out most of the main and upper floors with ceramics in the kitchen. Main floor has w/o to patio as well as direct access to two car garage. Upstairs features 3 good size bedrooms with a full 4 piece bath and separate 2 piece ensuite. Lower level is a massive family room, all open with gas fireplace and lots of windows. There is a great opportunity to add an additional washroom on this level. The basement is finished for additional living space and separate room hosts the laundry room and mechanical. This home is located just steps to Osprey Valley (TPC Toronto)! Upgrades include: New 25 Yr Shingled Roof (2021), Water Softener (2022), Furnace (2021), New Garage Door (2024), Upgraded Kitchen (2021), New Septic Risers (2023), New Washing Machine (2022).
About This Property
49 Mcclellan Road, Caledon, L7K 0C8
Home Overview
Basic Information
Walk around the neighborhood
49 Mcclellan Road, Caledon, L7K 0C8
Shally Shi
Sales Representative, Dolphin Realty Inc
English, Mandarin
Residential ResaleProperty ManagementPre Construction
Mortgage Information
Estimated Payment
$0 Principal and Interest
 Walk Score for 49 Mcclellan Road
Walk Score for 49 Mcclellan Road

Book a Showing
Tour this home with Shally
Frequently Asked Questions
Can't find what you're looking for? Contact our support team for more information.
See the Latest Listings by Cities
1500+ home for sale in Ontario

Looking for Your Perfect Home?
Let us help you find the perfect home that matches your lifestyle
