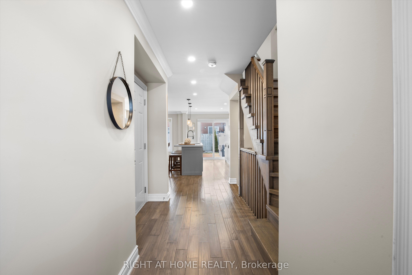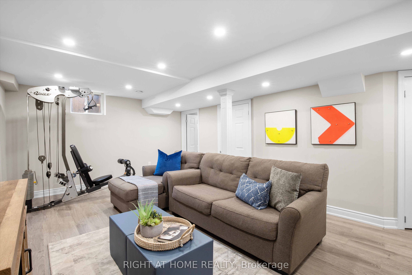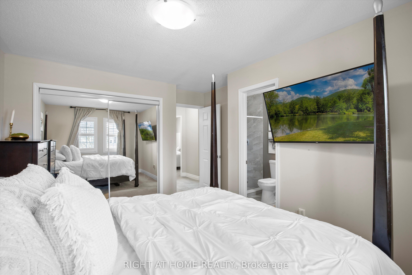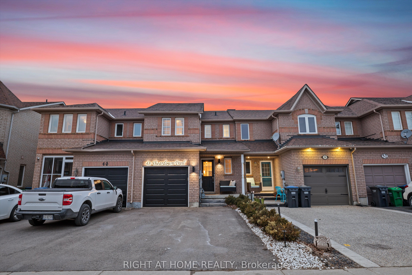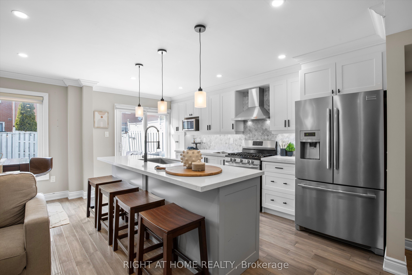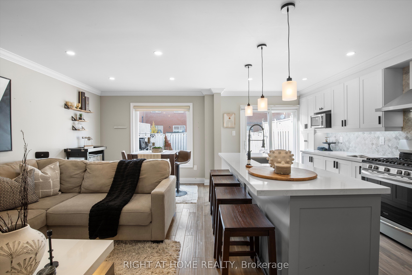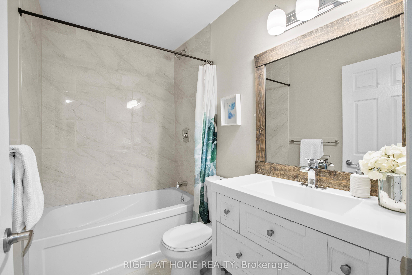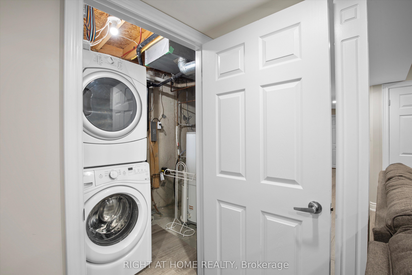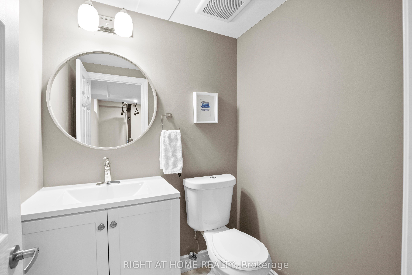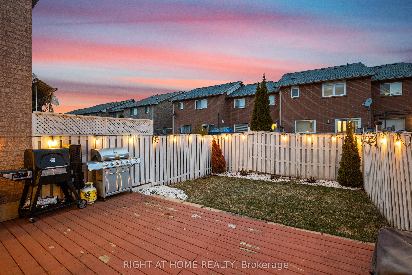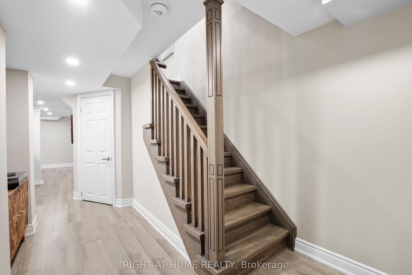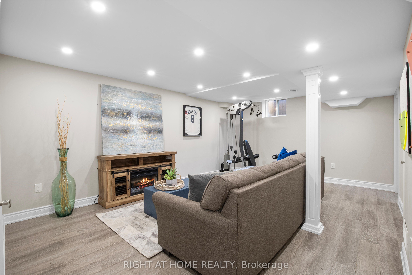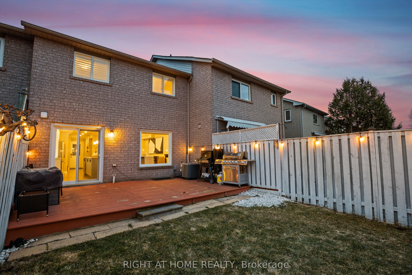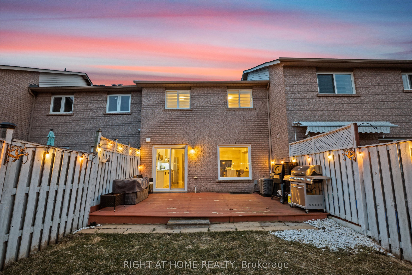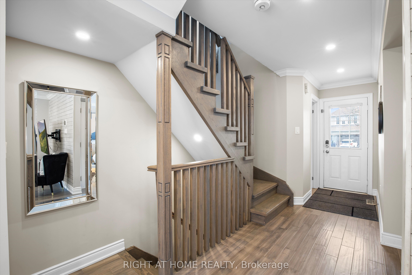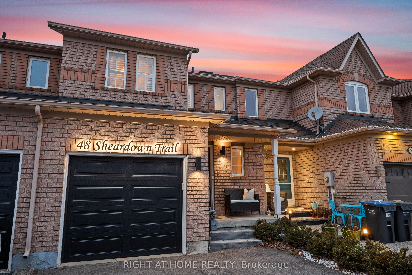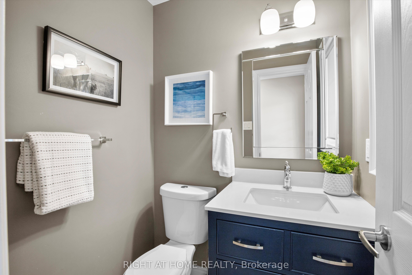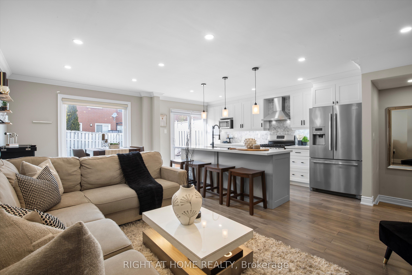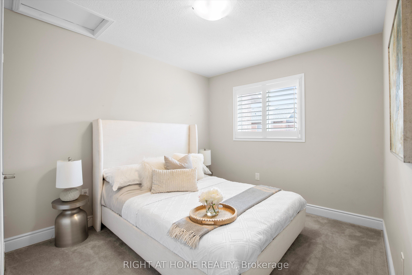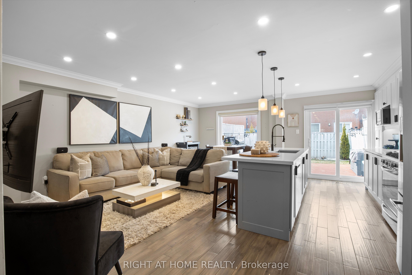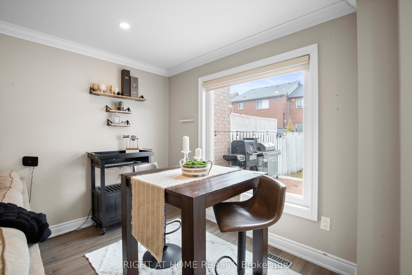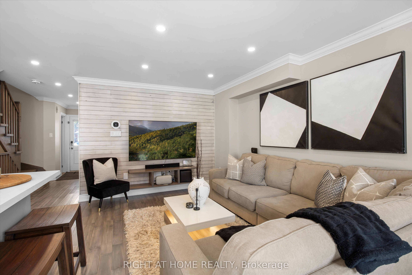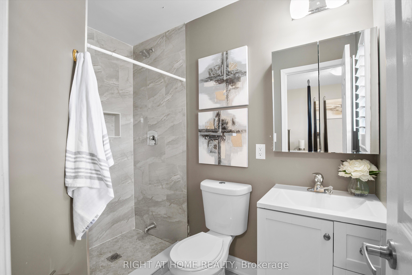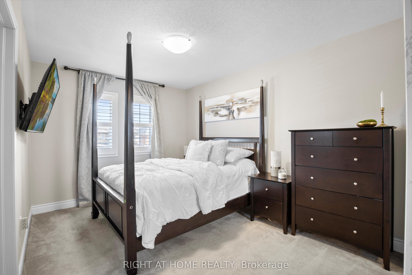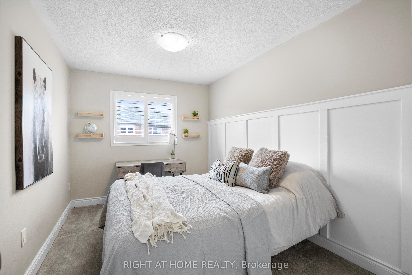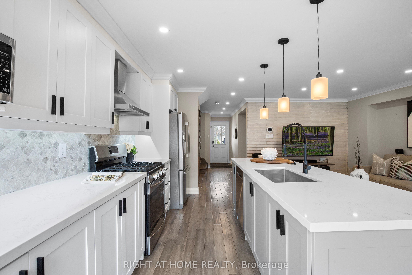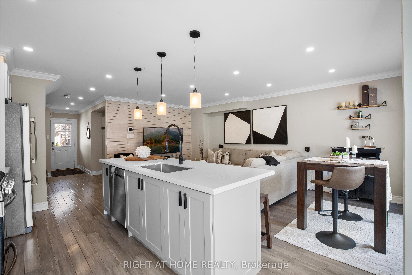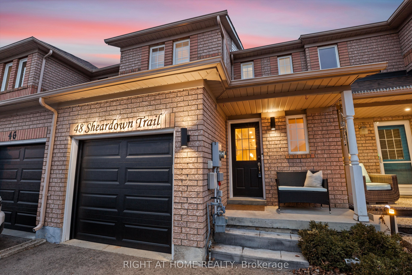
$895,000
Est. Payment
$3,418/mo*
*Based on 20% down, 4% interest, 30-year term
Listed by RIGHT AT HOME REALTY
Att/Row/Townhouse•MLS #W12074453•New
Price comparison with similar homes in Caledon
Compared to 8 similar homes
-12.7% Lower↓
Market Avg. of (8 similar homes)
$1,025,611
Note * Price comparison is based on the similar properties listed in the area and may not be accurate. Consult licences real estate agent for accurate comparison
Client Remarks
Stunning 3-Bed, 4-Bath Freehold Townhome with High-End Finishes! Step into luxury with this beautifully upgraded townhome, blending modern elegance and functionality. The open-concept layout showcases a custom-designed kitchen with quartz countertops, a marble backsplash, premium cabinetry, high-end stainless steel appliances, and a touchless faucet. Bright natural light floods the living area through an enlarged window, highlighting the striking wood accent wall. Gleaming oak floors flow throughout (excluding bedrooms), complemented by upgraded LED lighting, undermount cabinet lighting, and stylish island lights. An oak staircase leads to spacious bedrooms, including a primary suite with a private ensuite. The finished basement, perfect for a gym or entertainment, features a 2-piece bath and upgraded lighting. A smart thermostat and smart light switches (indoor and outdoor) enhance comfort and efficiency. Enjoy direct garage access from the main floor, a city-approved expanded driveway, and 3-car parking. The new garage (2025) and water softener add extra value. The private backyard, complete with a patio and landscaping, offers a serene retreat. Located in a prime area just steps from grocery stores, pharmacies, shops, restaurants, parks, and schools. Plus, easy access to the newly extended Highway 427 at Major Mackenzie ensures seamless commuting. Recent upgrades include: New Garage Door (2025) New furnace (2017) & central air (2017), roof replaced (2011).This move-in-ready dream home is a rare opportunity--don't miss it! Check out the virtual tour here: https://view.terraconmedia.com/48-Sheardown-Trail/idx
About This Property
48 Sheardown Trail, Caledon, L7E 2B6
Home Overview
Basic Information
Walk around the neighborhood
48 Sheardown Trail, Caledon, L7E 2B6
Shally Shi
Sales Representative, Dolphin Realty Inc
English, Mandarin
Residential ResaleProperty ManagementPre Construction
Mortgage Information
Estimated Payment
$0 Principal and Interest
 Walk Score for 48 Sheardown Trail
Walk Score for 48 Sheardown Trail

Book a Showing
Tour this home with Shally
Frequently Asked Questions
Can't find what you're looking for? Contact our support team for more information.
Check out 100+ listings near this property. Listings updated daily
See the Latest Listings by Cities
1500+ home for sale in Ontario

Looking for Your Perfect Home?
Let us help you find the perfect home that matches your lifestyle
