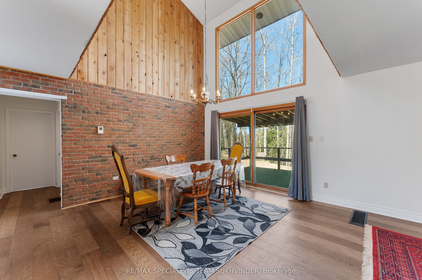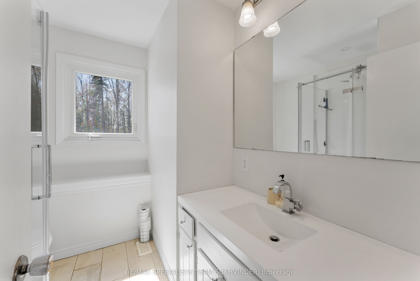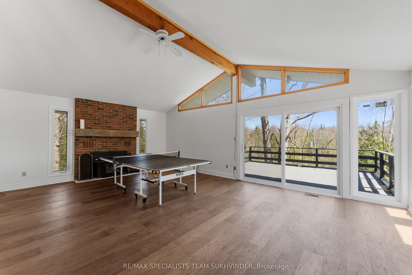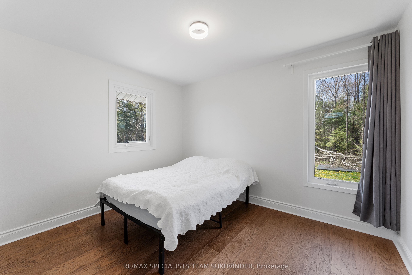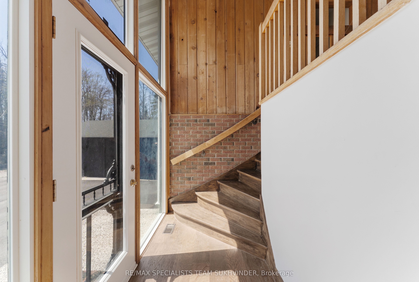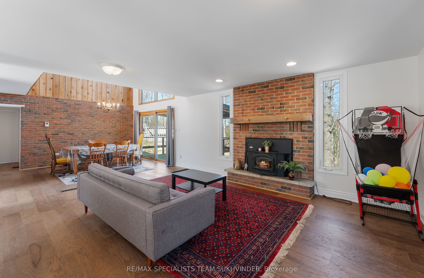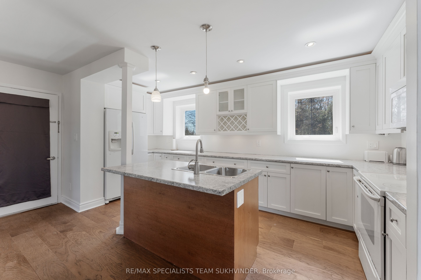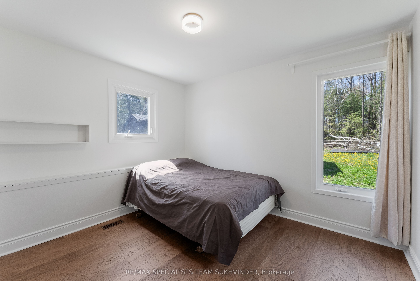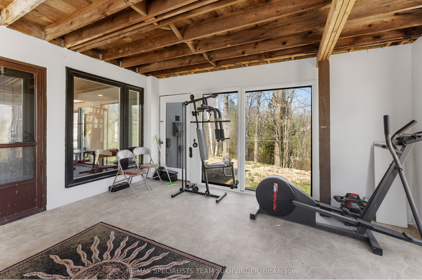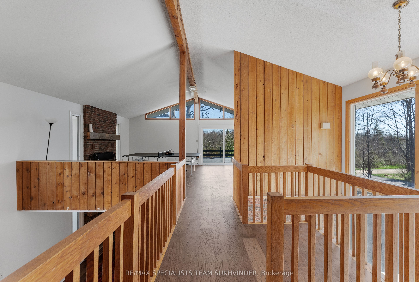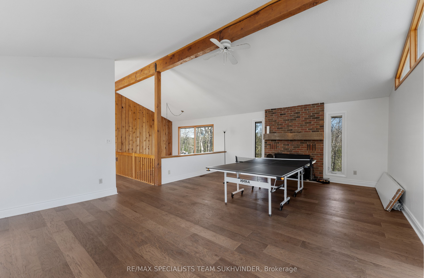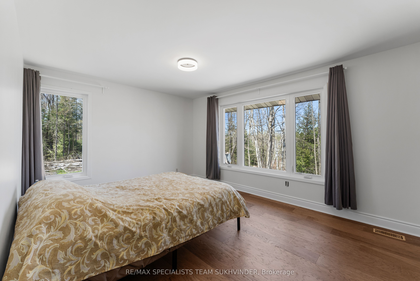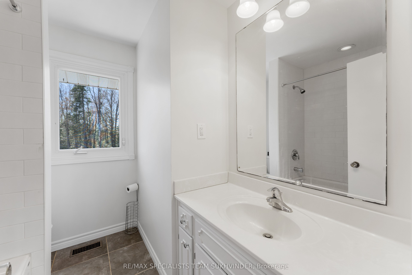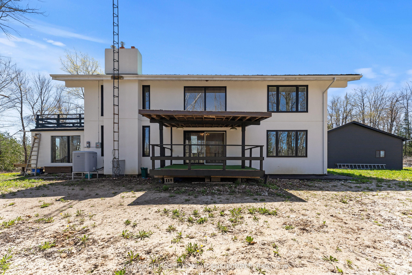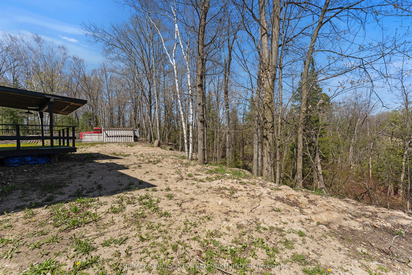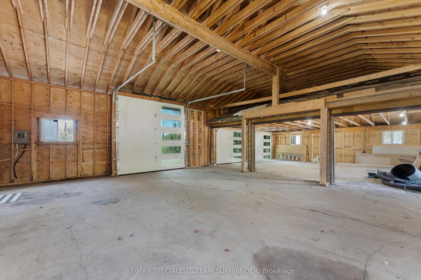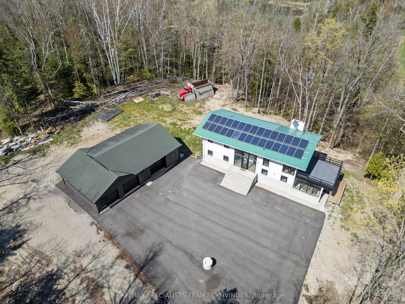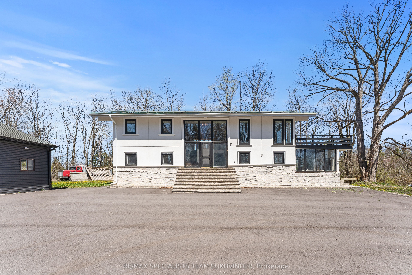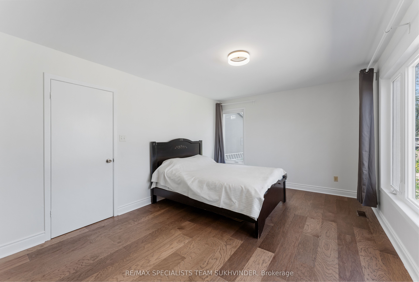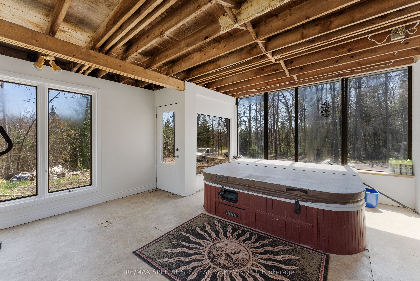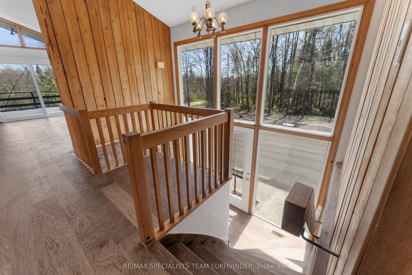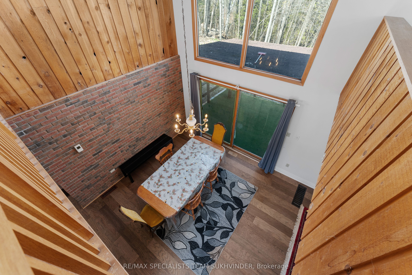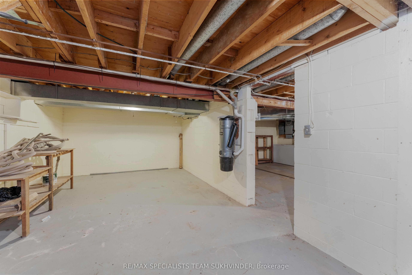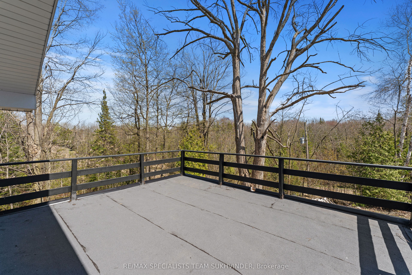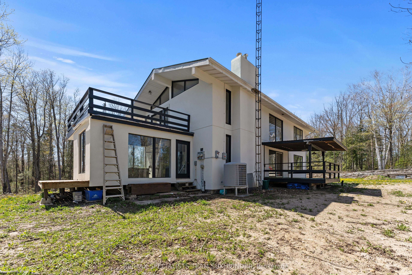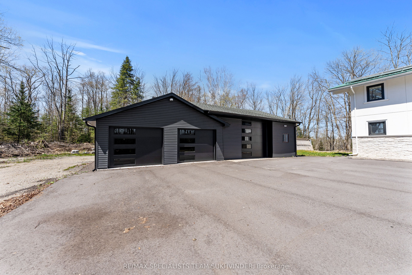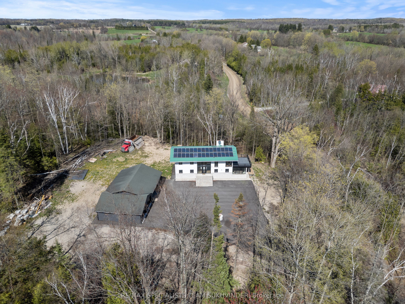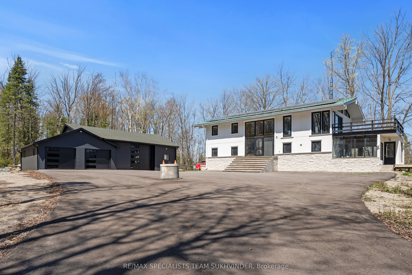
$1,699,000
Est. Payment
$6,489/mo*
*Based on 20% down, 4% interest, 30-year term
Listed by RE/MAX SPECIALISTS TEAM SUKHVINDER
Detached•MLS #W12142730•New
Price comparison with similar homes in Caledon
Compared to 18 similar homes
10.7% Higher↑
Market Avg. of (18 similar homes)
$1,534,577
Note * Price comparison is based on the similar properties listed in the area and may not be accurate. Consult licences real estate agent for accurate comparison
Room Details
| Room | Features | Level |
|---|---|---|
Dining Room 4.93 × 3.6 m | W/O To PorchHardwood FloorCathedral Ceiling(s) | Main |
Kitchen 5 × 2.9 m | Combined w/LivingHardwood FloorCentre Island | Main |
Living Room 5 × 3.8 m | Combined w/KitchenHardwood FloorFireplace | Main |
Bedroom 2 5.1 × 3.45 m | ClosetWindow | Main |
Bedroom 3 3.45 × 2.85 m | Main | |
Primary Bedroom 4.5 × 3.5 m | His and Hers Closets | Upper |
Client Remarks
Welcome to this Charming home, set along a scenic driveway framed by mature trees, offering privacy, space, and a peaceful setting you'll love coming home to. This impressive 4-bedroom home spans 2,342 square feet above grade, featuring an open-concept layout designed for both comfort and style. Inside, you'll be greeted by brand new hardwood floors throughout, an elegant open-to-above dining room, and a spacious loft with soaring cathedral ceilings perfect for relaxing or entertaining. One of the standout features is your private solarium complete with a hot tub, creating the ultimate retreat to unwind all year round. The exterior of the home is equally impressive, boasting a new full stucco exterior, new steel roof and a brand new asphalt driveway. There's also a detached three-car garage with extended height and hydro, complete with a new asphalt roof the perfect space for your hobbies, toys, or workshop needs. And best of all, this incredible property is set on 4.5 acres of land, offering all the space, privacy, and freedom you've been searching for. Don't miss your chance to own this one-of-a-kind property
About This Property
4680 Beech Grove Side Road, Caledon, L7K 0N9
Home Overview
Basic Information
Walk around the neighborhood
4680 Beech Grove Side Road, Caledon, L7K 0N9
Shally Shi
Sales Representative, Dolphin Realty Inc
English, Mandarin
Residential ResaleProperty ManagementPre Construction
Mortgage Information
Estimated Payment
$0 Principal and Interest
 Walk Score for 4680 Beech Grove Side Road
Walk Score for 4680 Beech Grove Side Road

Book a Showing
Tour this home with Shally
Frequently Asked Questions
Can't find what you're looking for? Contact our support team for more information.
See the Latest Listings by Cities
1500+ home for sale in Ontario

Looking for Your Perfect Home?
Let us help you find the perfect home that matches your lifestyle
