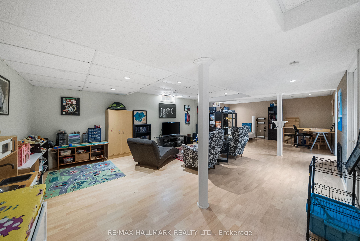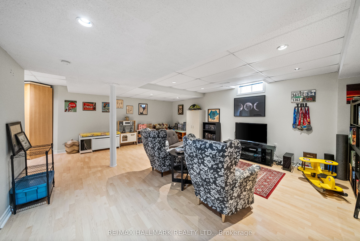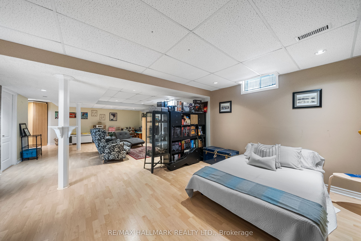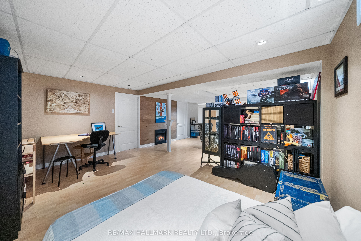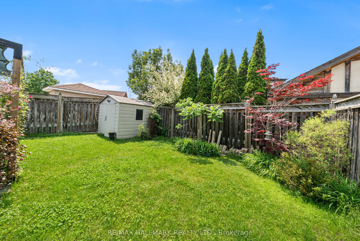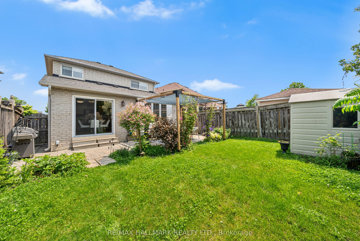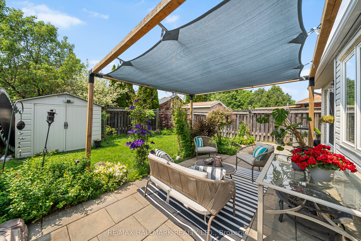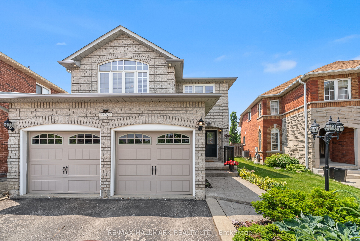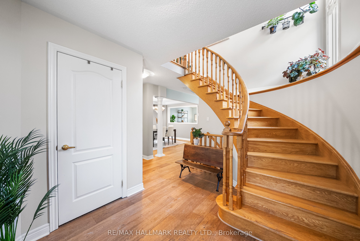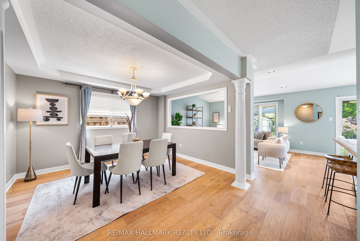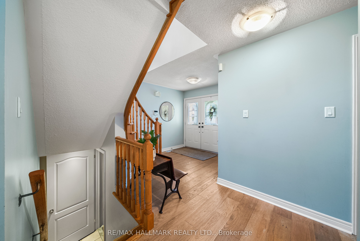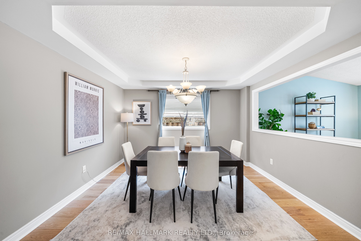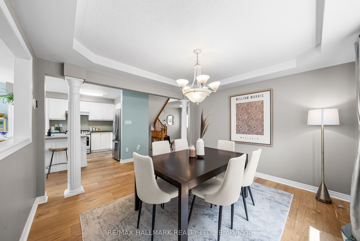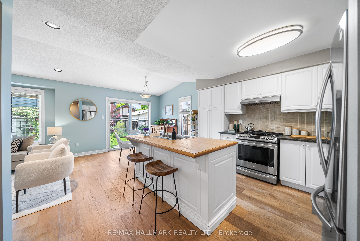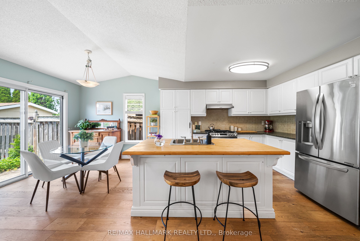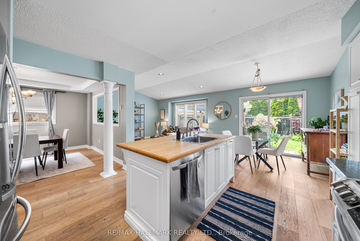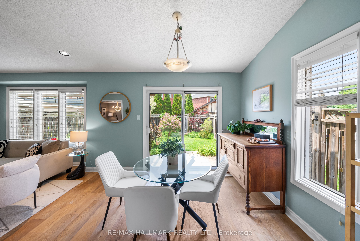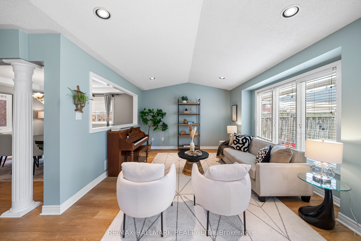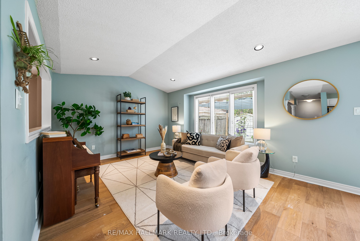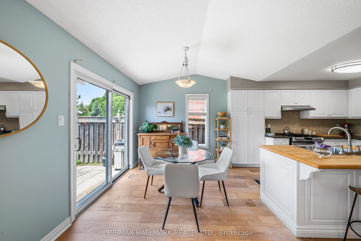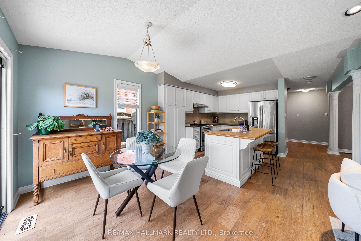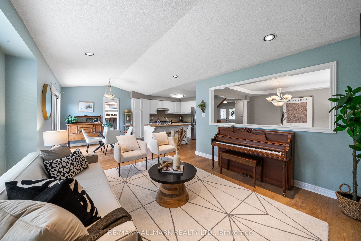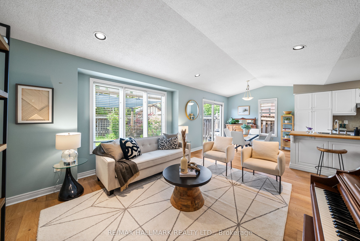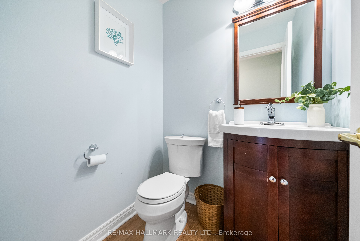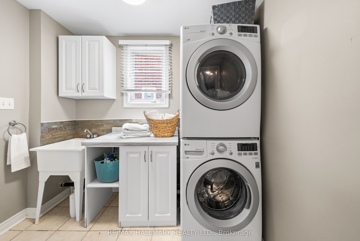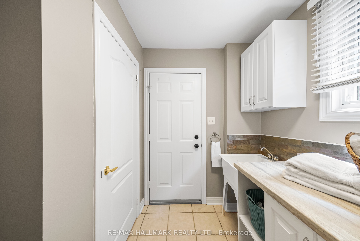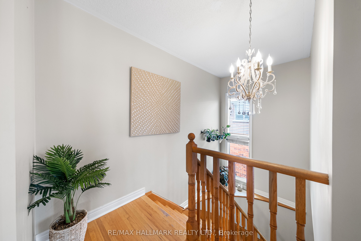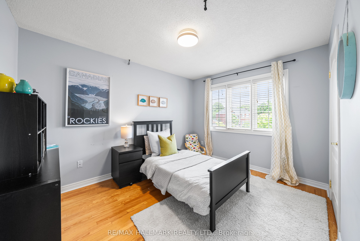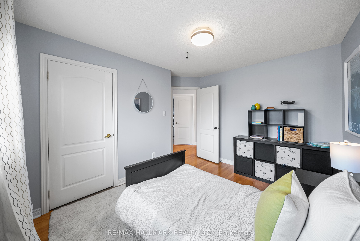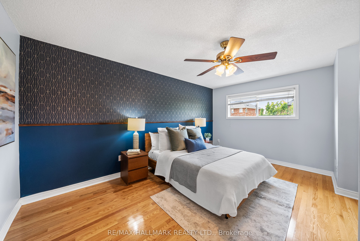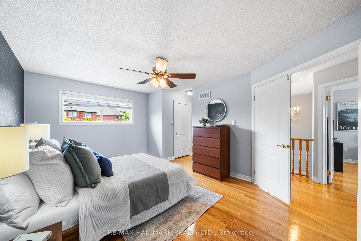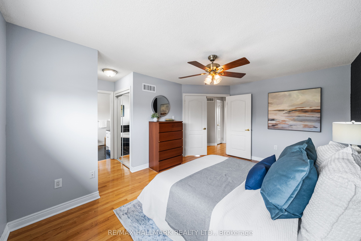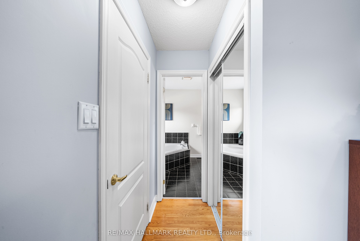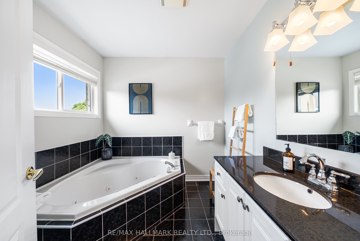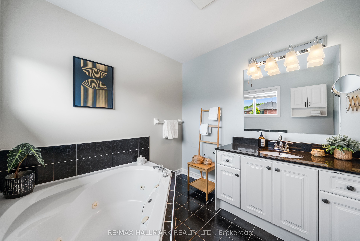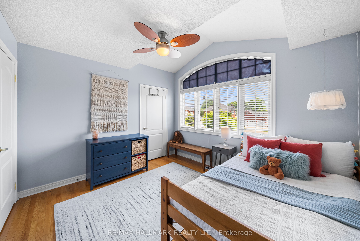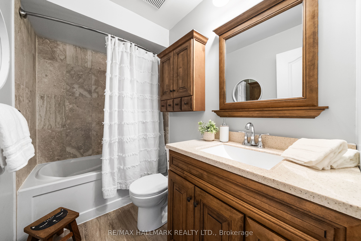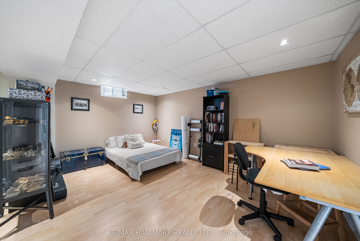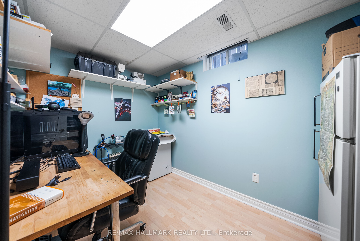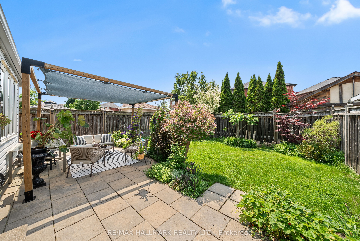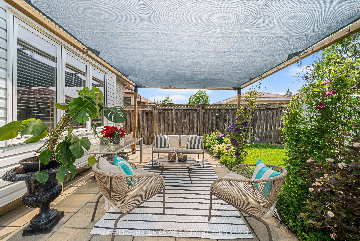
$1,065,000
Est. Payment
$4,068/mo*
*Based on 20% down, 4% interest, 30-year term
Listed by RE/MAX HALLMARK REALTY LTD.
Detached•MLS #W12216955•New
Price comparison with similar homes in Caledon
Compared to 24 similar homes
-62.2% Lower↓
Market Avg. of (24 similar homes)
$2,819,583
Note * Price comparison is based on the similar properties listed in the area and may not be accurate. Consult licences real estate agent for accurate comparison
Room Details
| Room | Features | Level |
|---|---|---|
Living Room 4.04 × 3.58 m | Open ConceptPot LightsVaulted Ceiling(s) | Main |
Dining Room 3.77 × 3.58 m | Open ConceptWindowHardwood Floor | Main |
Kitchen 3.9 × 3.6 m | Stainless Steel ApplCentre IslandPantry | Main |
Primary Bedroom 4.84 × 3.68 m | 3 Pc EnsuiteWalk-In Closet(s)Hardwood Floor | Second |
Bedroom 2 3.68 × 3.4 m | Large WindowClosetHardwood Floor | Second |
Bedroom 3 3.56 × 3.47 m | WindowClosetHardwood Floor | Second |
Client Remarks
Welcome to Bolton's hidden gem, tucked away at the end of a quiet cul-de-sac, offering an extra layer of peace (&street hockey) perfect for families. This beautifully maintained 3+1 bed, 3 bath home is nestled in a highly sought-after neighbourhood near schools, parks, and shops. From the moment you arrive, the curb appeal hints at what awaits inside - a warm, spacious sanctuary designed for everyday living and effortless entertaining. The heart of the home is the generous, open-concept main floor that seamlessly connects your kitchen, breakfast area, and living room. The generously-sized kitchen, features a large island with butcher block counters and a breakfast bar- ideal for quick meals. Beautiful countertops, stainless steel appliances, and a spacious pantry round out this modern culinary space. A large breakfast area opens to a beautifully landscaped backyard oasis. Just steps away, the living room provides an ideal space for lounging with loved ones or hosting intimate gatherings. With soaring vaulted ceilings and a large window overlooking the backyard, this light-filled room offers a sense of openness while maintaining an inviting atmosphere. A formal dining room sets the stage for memorable gatherings, while a main-floor laundry room with garage access adds day-to-day convenience. Upstairs, gleaming hardwood floors lead you to three spacious bedrooms, including a serene primary suite with a walk-in closet and a luxurious 3-piece ensuite featuring a relaxing soaker jet tub- your personal sanctuary to retreat and recharge. Downstairs, the tastefully finished basement provides additional living space. Flexible for a playroom, office, gym, or an inviting space for guests. This home offers not just a place to live, but a place to thrive. Whether you're enjoying quiet moments at home or hosting friends and family, this is the ideal backdrop for a lifestyle of comfort, convenience, and building memories!
About This Property
45 Terrastone Court, Caledon, L7E 2G7
Home Overview
Basic Information
Walk around the neighborhood
45 Terrastone Court, Caledon, L7E 2G7
Shally Shi
Sales Representative, Dolphin Realty Inc
English, Mandarin
Residential ResaleProperty ManagementPre Construction
Mortgage Information
Estimated Payment
$0 Principal and Interest
 Walk Score for 45 Terrastone Court
Walk Score for 45 Terrastone Court

Book a Showing
Tour this home with Shally
Frequently Asked Questions
Can't find what you're looking for? Contact our support team for more information.
See the Latest Listings by Cities
1500+ home for sale in Ontario

Looking for Your Perfect Home?
Let us help you find the perfect home that matches your lifestyle
