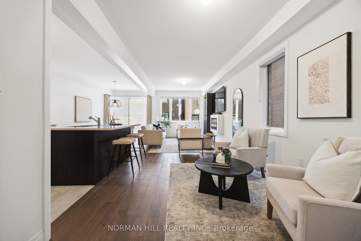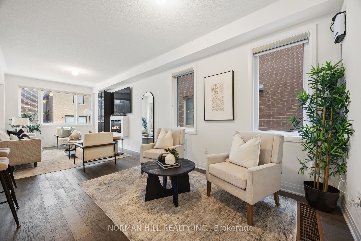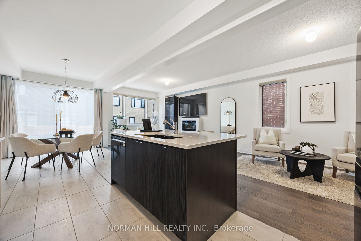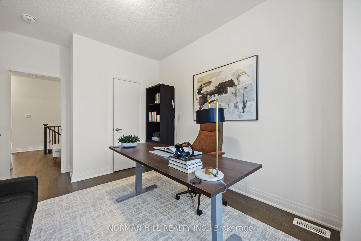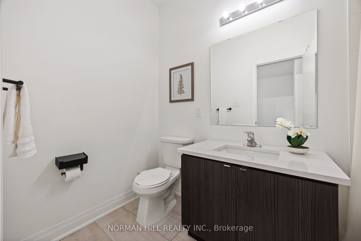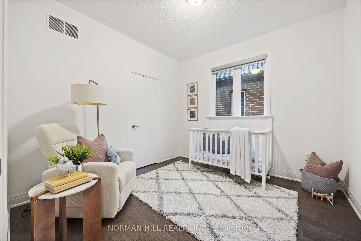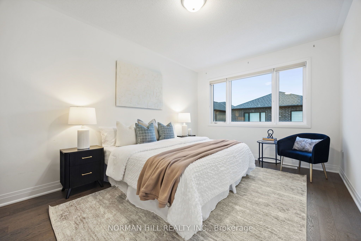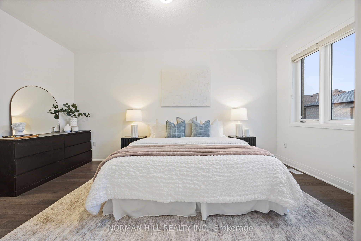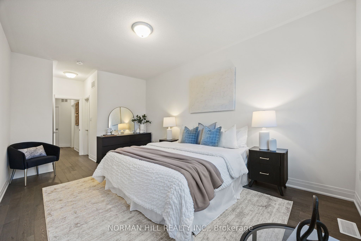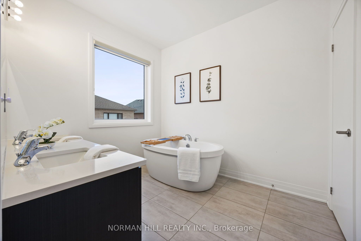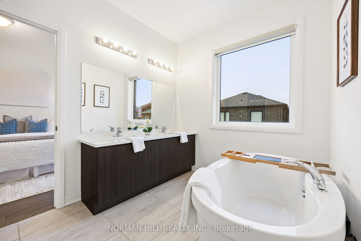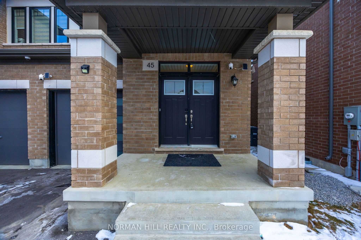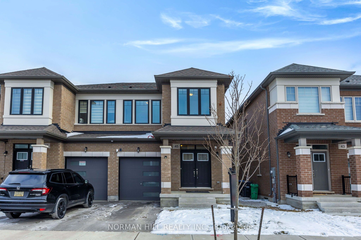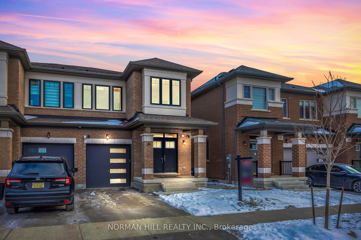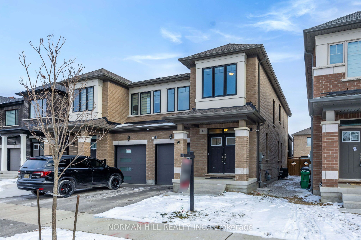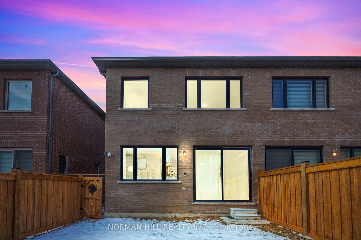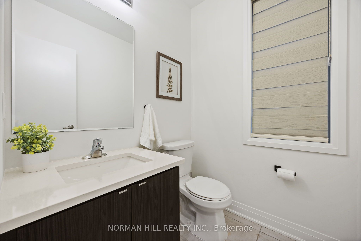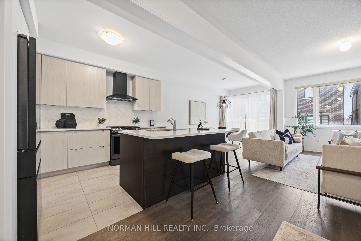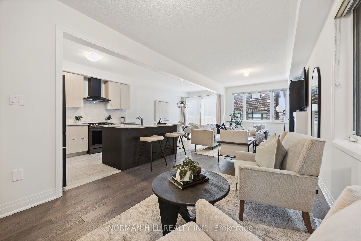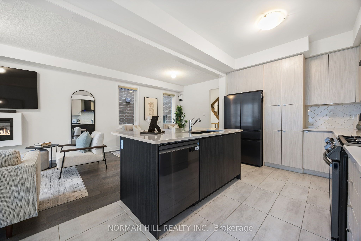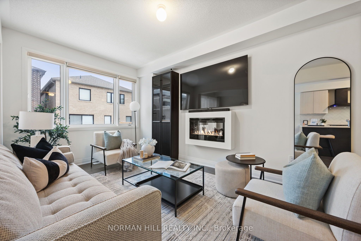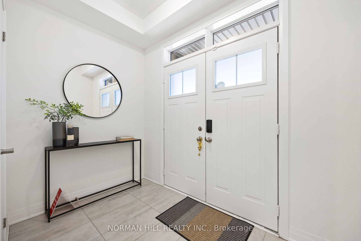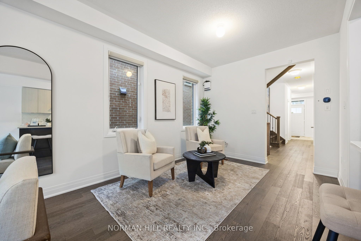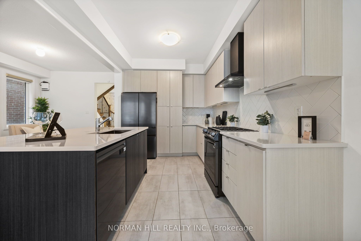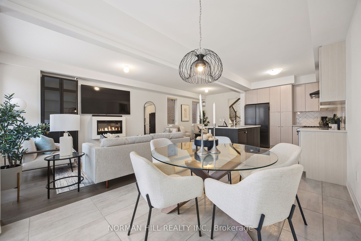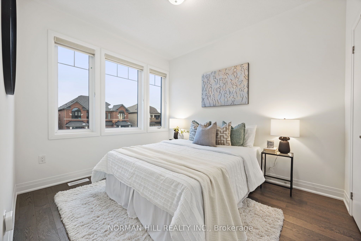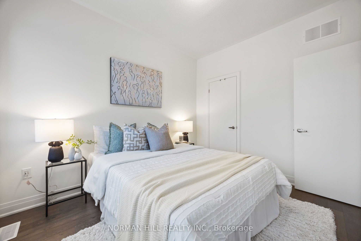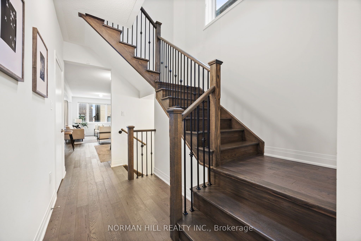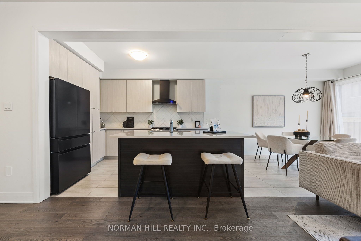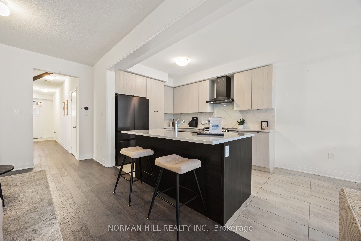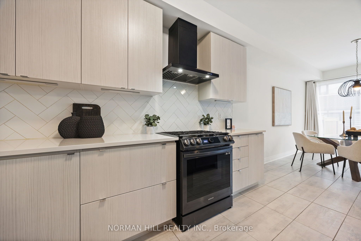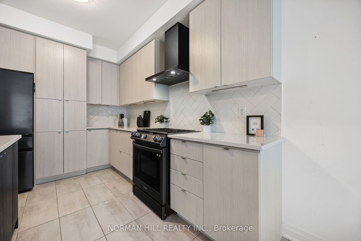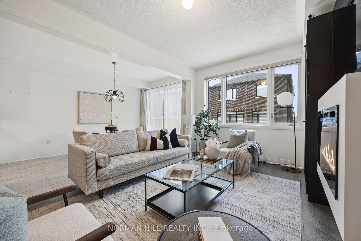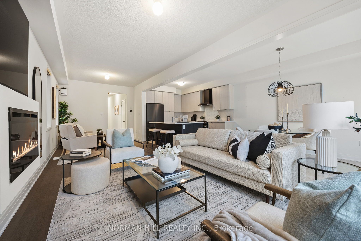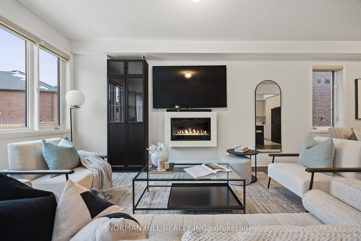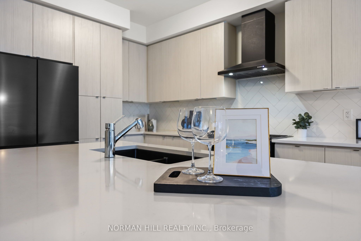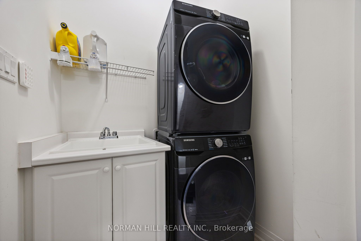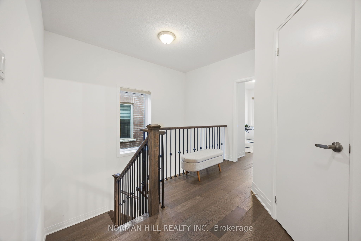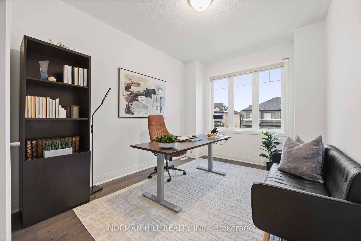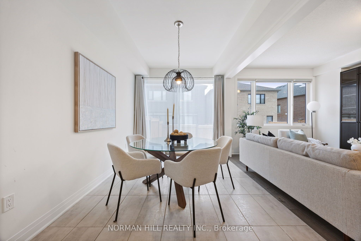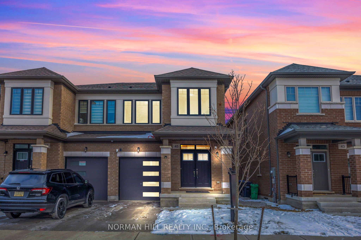
$999,999
Est. Payment
$3,819/mo*
*Based on 20% down, 4% interest, 30-year term
Listed by NORMAN HILL REALTY INC.
Semi-Detached •MLS #W12037820•New
Price comparison with similar homes in Caledon
Compared to 3 similar homes
4.2% Higher↑
Market Avg. of (3 similar homes)
$959,633
Note * Price comparison is based on the similar properties listed in the area and may not be accurate. Consult licences real estate agent for accurate comparison
Room Details
| Room | Features | Level |
|---|---|---|
Bedroom 4 3.297 × 2.895 m | Second | |
Dining Room 3.35 × 3.048 m | Main | |
Kitchen 3.657 × 2.895 m | Main | |
Bedroom 5.12 × 3.352 m | Second | |
Bedroom 2 2.296 × 3.352 m | Second | |
Bedroom 3 3.21 × 3.23 m | Second |
Client Remarks
Modern and luxurious 4-bedroom, 3-bathroom semi-detached home in Caledon Trails with over 2,000 sq. ft. of upgraded living space. Built 2 years ago and owner-occupied, this home has been meticulously maintained and features over $100K in premium upgrades. With 9-foot ceilings on both floors and oversized windows, it offers a bright and functional layout. A 200 AMP electrical panel allows for future expansion, including basement development. The home is graded for a side entrance, making it ideal for converting the unfinished basement into a potential future rental or additional living space. Conveniently located on the edge of Brampton, it provides quick access to city amenities while enjoying the charm of Caledon.The main level features upgraded 12x24 tiles and engineered hardwood flooring. The chefs kitchen includes quartz countertops, custom cabinetry, smart black stainless steel appliances, an upgraded hood fan, and a deep double sink. The great room offers a cozy fireplace and wide-plank flooring, while custom blackout window treatments and zebra blinds add privacy. A capped BBQ line and a newly built fence enhance the outdoor space.Upstairs, the primary bedroom features a spacious walk-in closet and a five-piece bath oasis with a soaking tub, glass shower, and double vanity. Three additional bedrooms are generously sized with ample storage and large windows.Smart home features include security cameras, a smart garage door, smart appliances, and an energy-efficient Ecobee thermostat. The garage is equipped with an outlet ready for an electric car charger. Located in a growing neighborhood with a future elementary school and city park within walking distance, it is just minutes from Highway 410, shopping, and daily essentials.
About This Property
45 Spinland Street, Caledon, L7C 4K6
Home Overview
Basic Information
Walk around the neighborhood
45 Spinland Street, Caledon, L7C 4K6
Shally Shi
Sales Representative, Dolphin Realty Inc
English, Mandarin
Residential ResaleProperty ManagementPre Construction
Mortgage Information
Estimated Payment
$0 Principal and Interest
 Walk Score for 45 Spinland Street
Walk Score for 45 Spinland Street

Book a Showing
Tour this home with Shally
Frequently Asked Questions
Can't find what you're looking for? Contact our support team for more information.
Check out 100+ listings near this property. Listings updated daily
See the Latest Listings by Cities
1500+ home for sale in Ontario

Looking for Your Perfect Home?
Let us help you find the perfect home that matches your lifestyle
