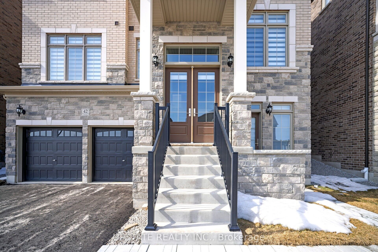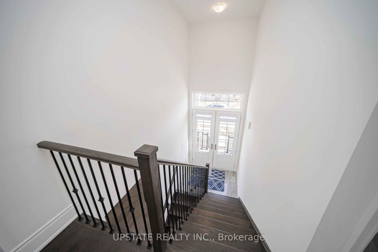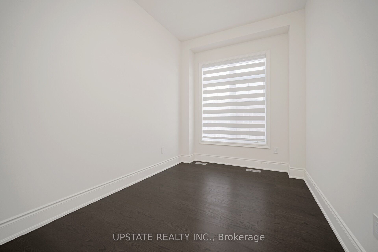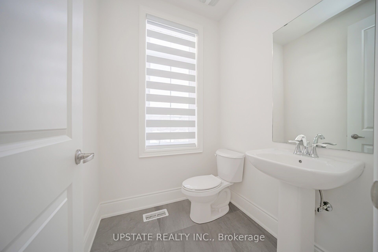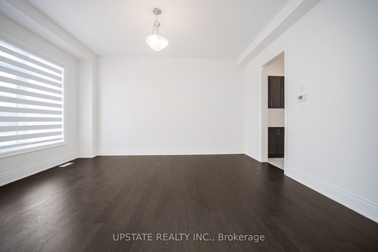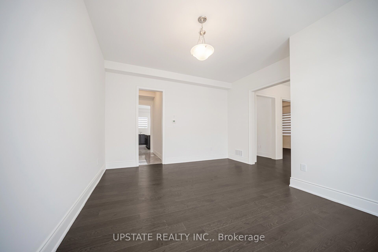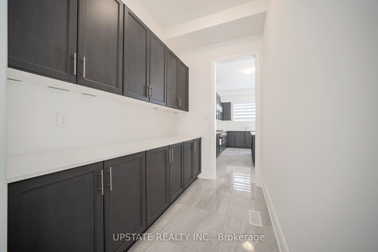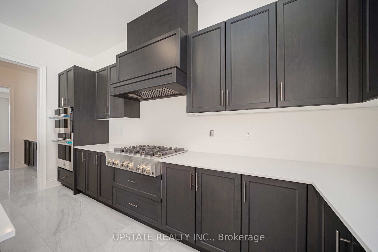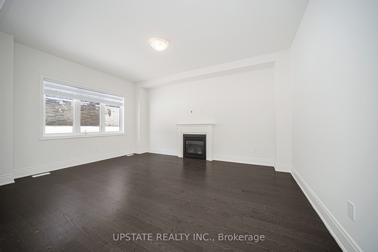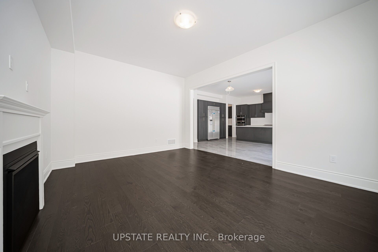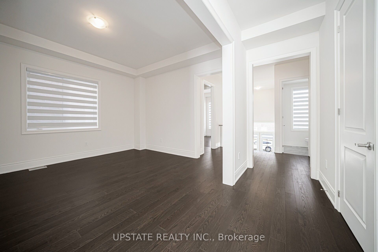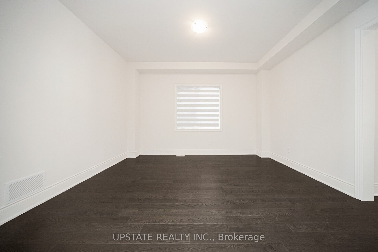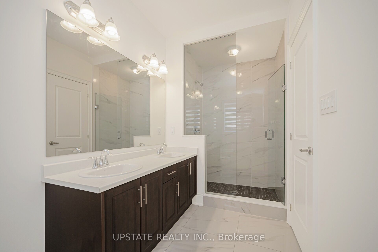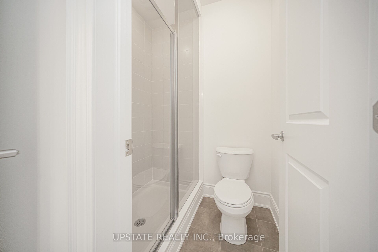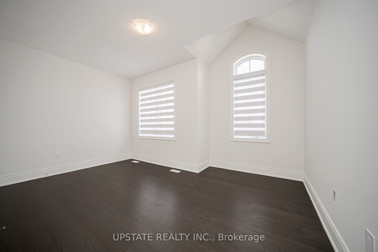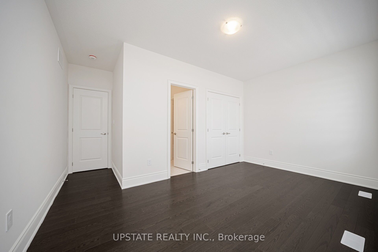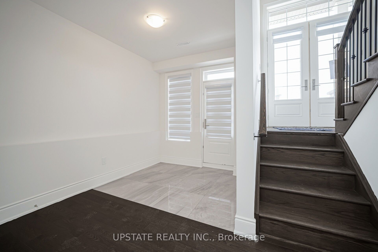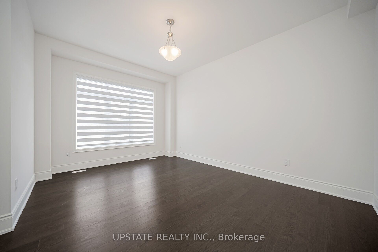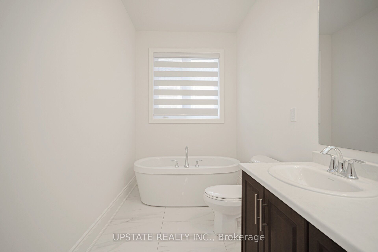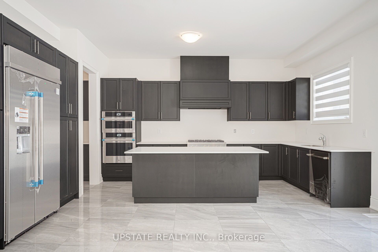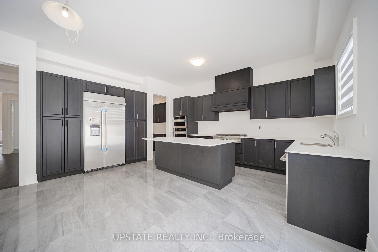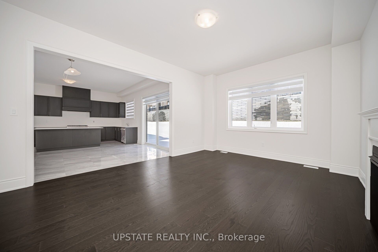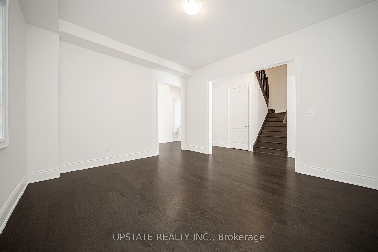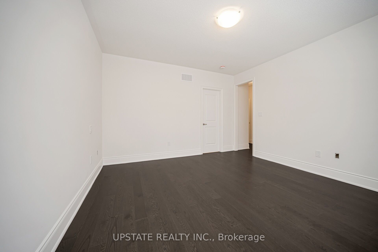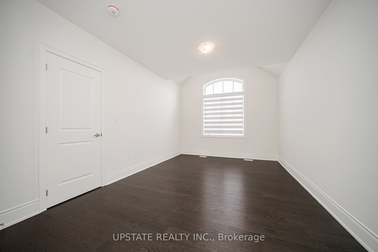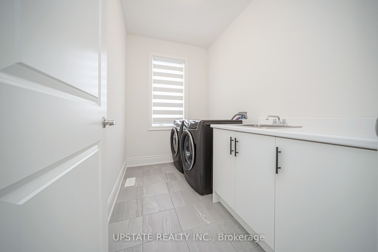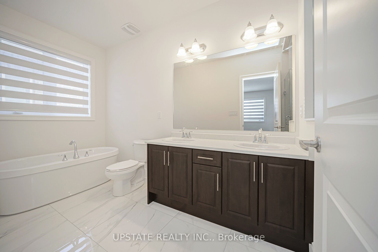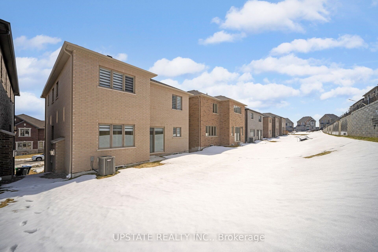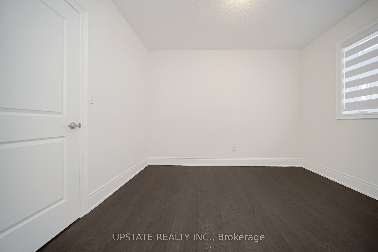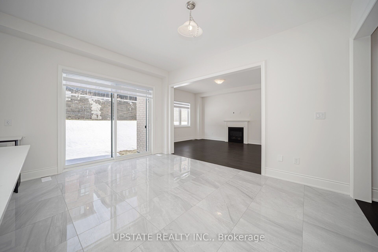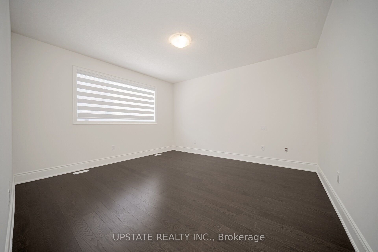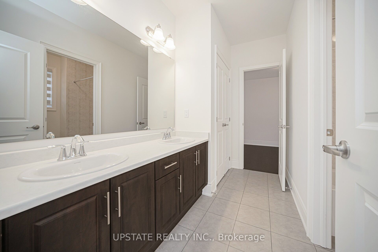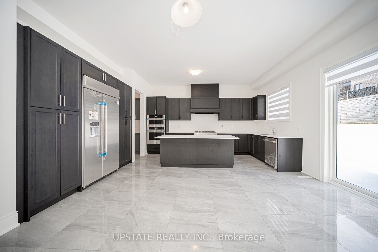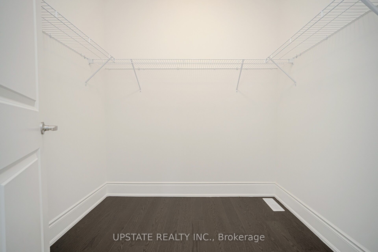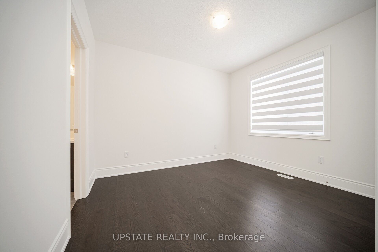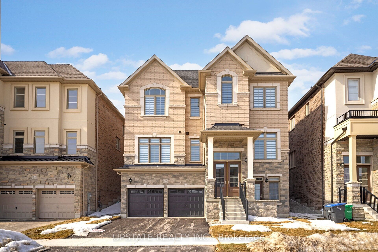
$1,679,000
Est. Payment
$6,413/mo*
*Based on 20% down, 4% interest, 30-year term
Listed by UPSTATE REALTY INC.
Detached•MLS #W12048046•New
Price comparison with similar homes in Caledon
Compared to 38 similar homes
-1.7% Lower↓
Market Avg. of (38 similar homes)
$1,708,418
Note * Price comparison is based on the similar properties listed in the area and may not be accurate. Consult licences real estate agent for accurate comparison
Room Details
| Room | Features | Level |
|---|---|---|
Dining Room 3.65 × 4.99 m | Hardwood FloorLarge Window | Main |
Living Room 4.5 × 4.11 m | Hardwood FloorWindow | Main |
Kitchen 4.87 × 2.47 m | Porcelain FloorPantryStainless Steel Appl | Main |
Primary Bedroom 4.48 × 4.11 m | Hardwood Floor5 Pc EnsuiteWalk-In Closet(s) | Second |
Bedroom 2 3.04 × 3.65 m | Hardwood FloorSemi EnsuiteCloset | Second |
Bedroom 3 4.78 × 2.74 m | Hardwood FloorSemi EnsuiteCloset | Second |
Client Remarks
This brand-new, never-lived-in detached home is situated in the sought-after Caledon East community, built by Mosaik Homes. The home is the Edinburgh model, Elevation B, offering a spacious 3,675 sq ft. The main floor features separate living, dining, and family rooms, providing plenty of room for relaxation and entertaining. Additionally, there is a den, perfect for a home office or study. Throughout the home, high-quality hardwood flooring adds a touch of elegance and warmth to the living spaces. The bright and airy family room boasts a cozy gas fireplace, perfect for relaxing during the colder months. The expansive kitchen is designed for both functionality and style, equipped with stainless steel appliances, including a built-in oven, built-in microwave, and a large center island, ideal for preparing meals or gathering around. On the second floor, the primary bedroom serves as a true retreat, offering a luxurious 5-piece ensuite bathroom and a spacious walk-in closet, providing ample storage. The additional bedrooms are generously sized, bright, and comfortable, making them perfect for family members or guests. The home is designed to cater to modern needs, with ample space for growing families. This home is conveniently located near schools, shopping centers, restaurants, and the Caledon Community Centre, ensuring that you have everything you need within reach. For nature lovers, the nearby Caledon Trailway offers scenic walking and biking paths. With its combination of modern amenities, spacious design, and excellent location, this home provides the perfect balance of comfort, style, and convenience for todays lifestyle.
About This Property
42 James Walker Avenue, Caledon, L7C 4M8
Home Overview
Basic Information
Walk around the neighborhood
42 James Walker Avenue, Caledon, L7C 4M8
Shally Shi
Sales Representative, Dolphin Realty Inc
English, Mandarin
Residential ResaleProperty ManagementPre Construction
Mortgage Information
Estimated Payment
$0 Principal and Interest
 Walk Score for 42 James Walker Avenue
Walk Score for 42 James Walker Avenue

Book a Showing
Tour this home with Shally
Frequently Asked Questions
Can't find what you're looking for? Contact our support team for more information.
Check out 100+ listings near this property. Listings updated daily
See the Latest Listings by Cities
1500+ home for sale in Ontario

Looking for Your Perfect Home?
Let us help you find the perfect home that matches your lifestyle
