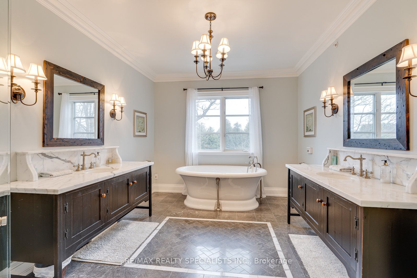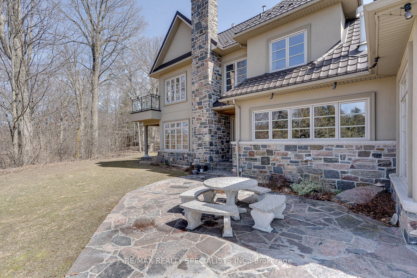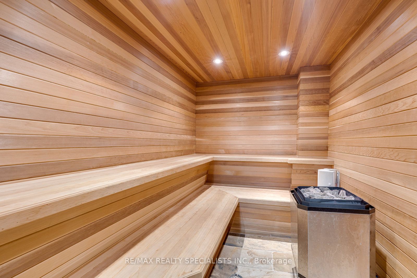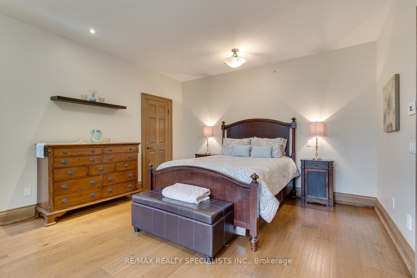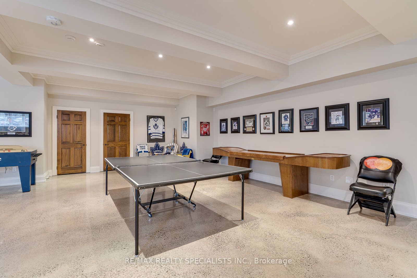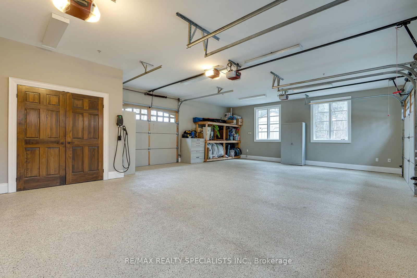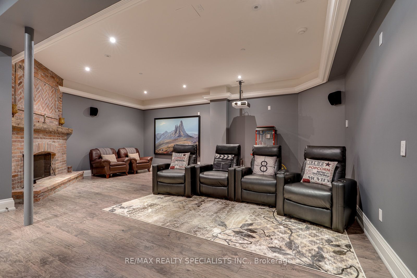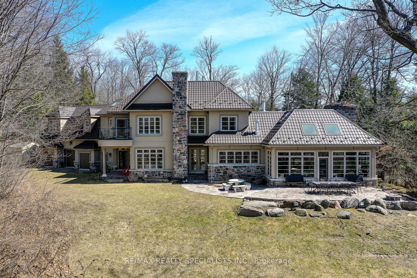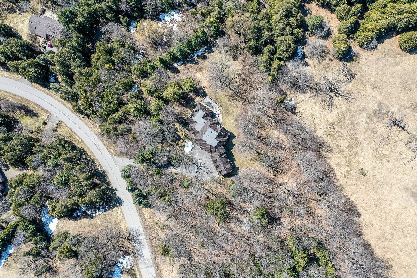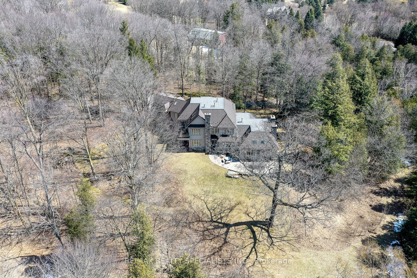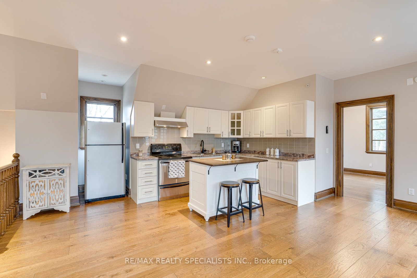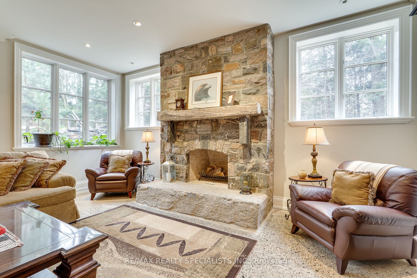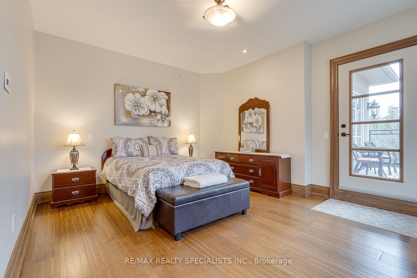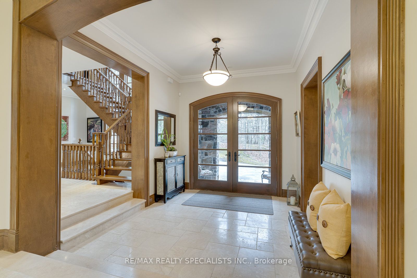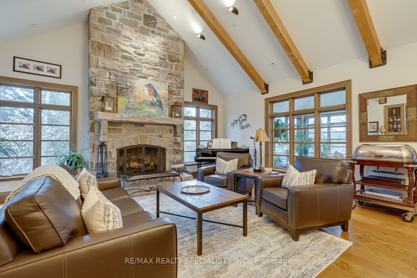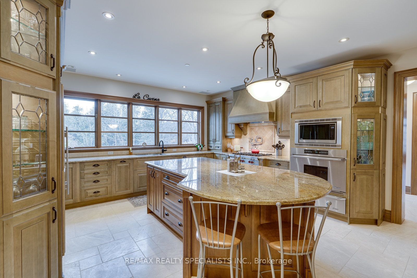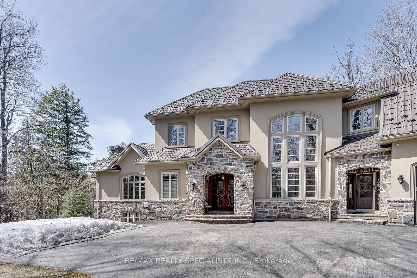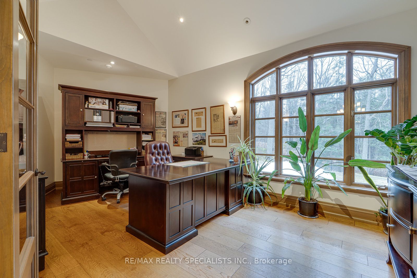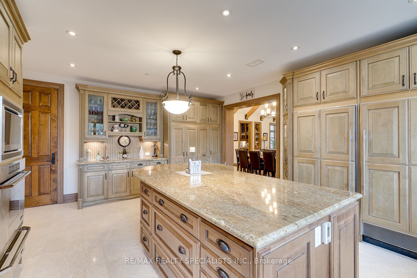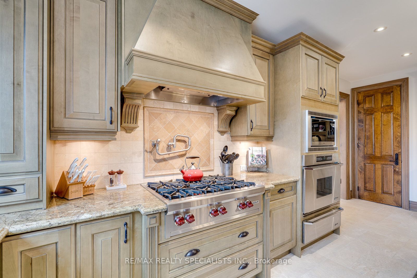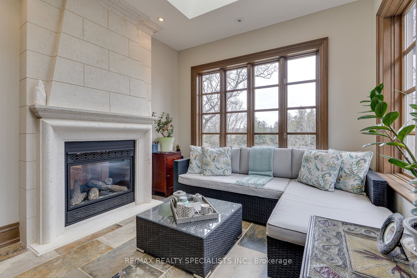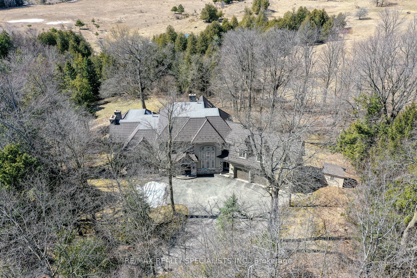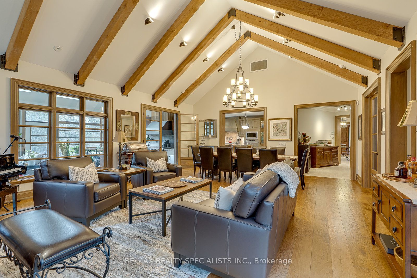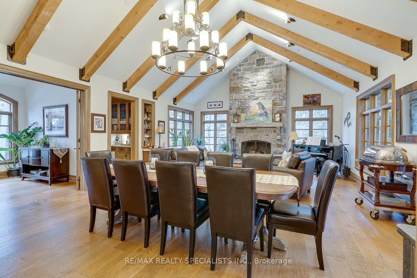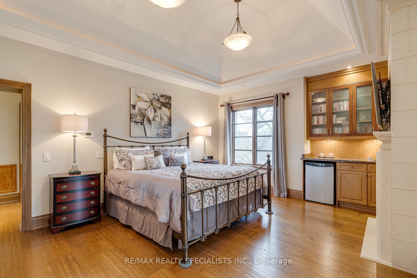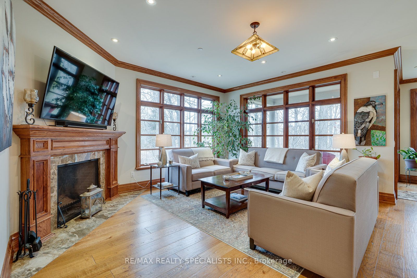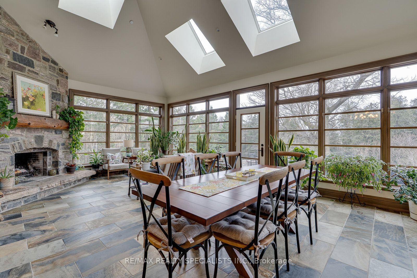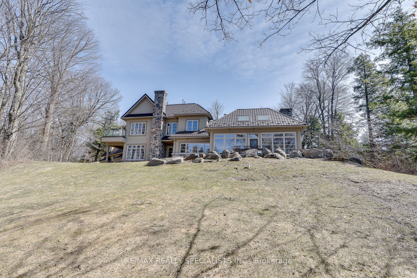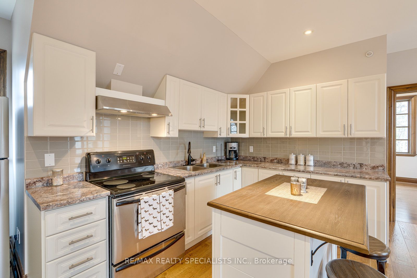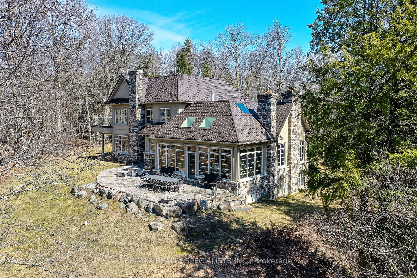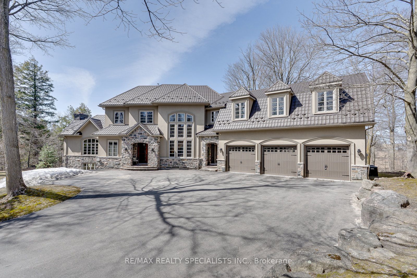
$3,399,000
Est. Payment
$12,982/mo*
*Based on 20% down, 4% interest, 30-year term
Listed by RE/MAX REALTY SPECIALISTS INC.
Detached•MLS #W12074518•New
Price comparison with similar homes in Caledon
Compared to 2 similar homes
-20.0% Lower↓
Market Avg. of (2 similar homes)
$4,246,500
Note * Price comparison is based on the similar properties listed in the area and may not be accurate. Consult licences real estate agent for accurate comparison
Room Details
| Room | Features | Level |
|---|---|---|
Dining Room 12.07 × 7.86 m | Combined w/Great RmHardwood FloorVaulted Ceiling(s) | Main |
Kitchen 6.26 × 4.88 m | Stone FloorGranite CountersCentre Island | Main |
Primary Bedroom 4.89 × 3.3 m | Gas FireplaceCombined w/Sitting5 Pc Ensuite | Second |
Bedroom 2 5.09 × 5.68 m | Hardwood Floor4 Pc EnsuiteWalk-In Closet(s) | Second |
Bedroom 3 5.08 × 4.18 m | Hardwood Floor4 Pc EnsuiteWalk-In Closet(s) | Second |
Bedroom 4 4.55 × 3.66 m | Hardwood Floor4 Pc Ensuite | Second |
Client Remarks
Exceptional custom-built stone home designed with meticulous attention to detail, approximately 9000+ sqft finished living space. Grand stone entrance leads to the impressive foyer. This home flows effortlessly from one room to the next.Main floor boasts chefs kitchen, heated countertops and floors, great room with soaring stone fireplace combined with dining room. Main floor office and climate-controlled wine room.It does not end there, a 4-season sunroom with fireplace walks out to terrace and views of the quiet countryside.Upper-level hosts 4 generous sized bedrooms. Primary Bedroom with gas fireplace, ensuite spa bathroom, mini bar, sitting room which leads out to a balcony.An invaluable bonus is the complete in-law/ nanny suite with full kitchen, bathroom and sitting room all accessible through separate side entrance.Fully finished lower level offers polished concrete floors, sprawling rec room, theatre room, gym, sauna, rough in for additional kitchen, the list goes on.In addition, this sun filled lower level walks out to the completely private 2+ acres.This hidden jewel is in a most sought-after location of Caledon East, all within walking distance to schools, sports facilities, trails. Make this your next move to the country.
About This Property
41 George Crescent, Caledon, L7C 1G3
Home Overview
Basic Information
Walk around the neighborhood
41 George Crescent, Caledon, L7C 1G3
Shally Shi
Sales Representative, Dolphin Realty Inc
English, Mandarin
Residential ResaleProperty ManagementPre Construction
Mortgage Information
Estimated Payment
$0 Principal and Interest
 Walk Score for 41 George Crescent
Walk Score for 41 George Crescent

Book a Showing
Tour this home with Shally
Frequently Asked Questions
Can't find what you're looking for? Contact our support team for more information.
Check out 100+ listings near this property. Listings updated daily
See the Latest Listings by Cities
1500+ home for sale in Ontario

Looking for Your Perfect Home?
Let us help you find the perfect home that matches your lifestyle
