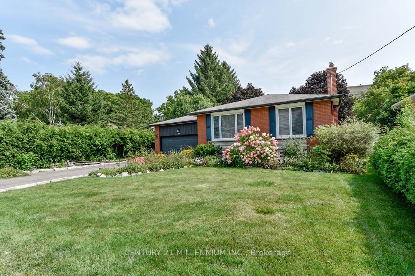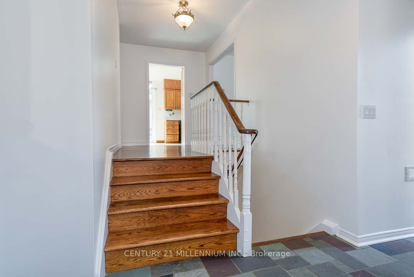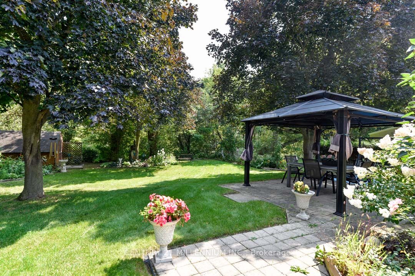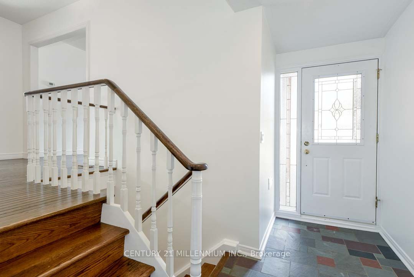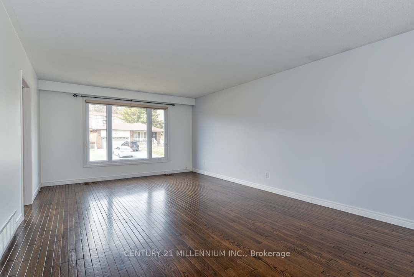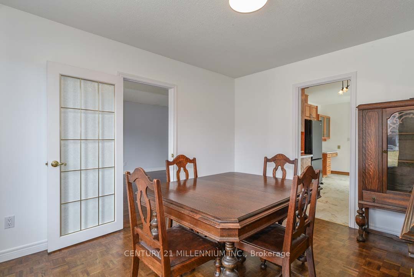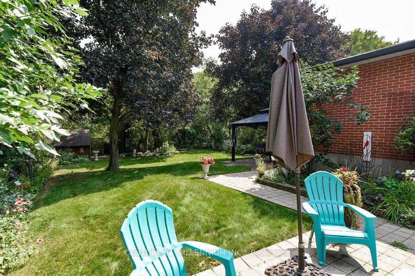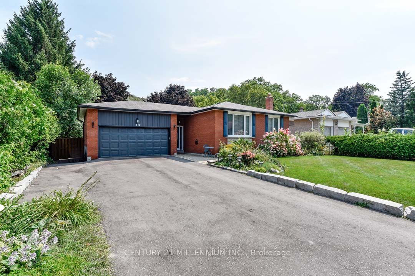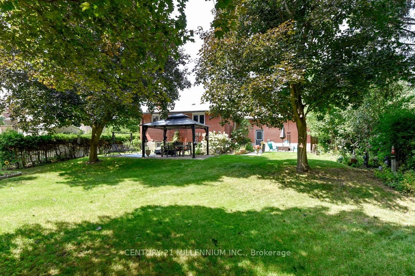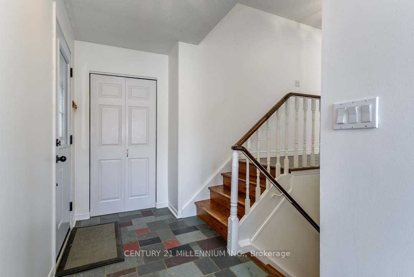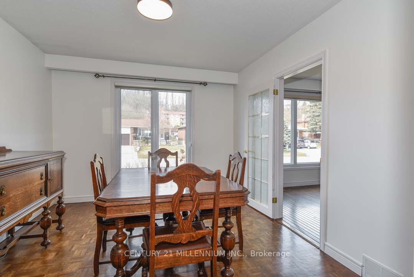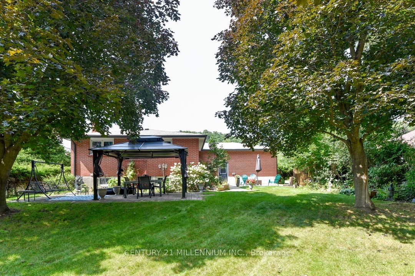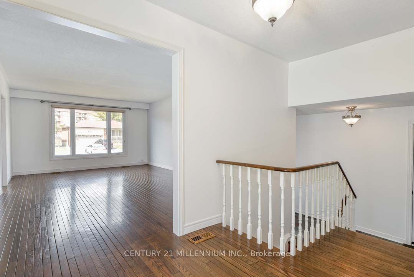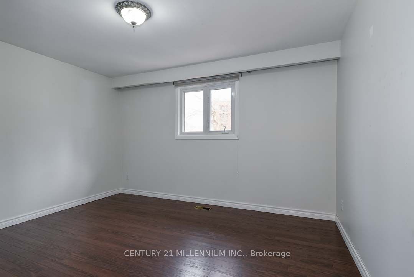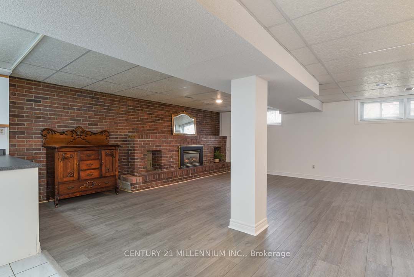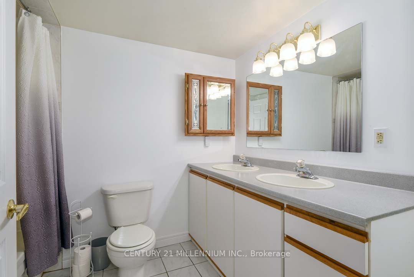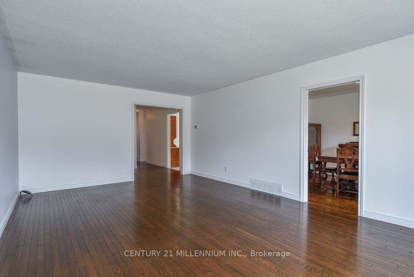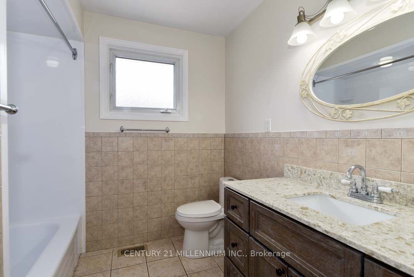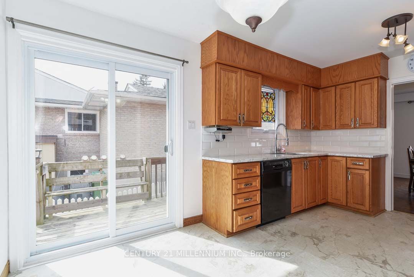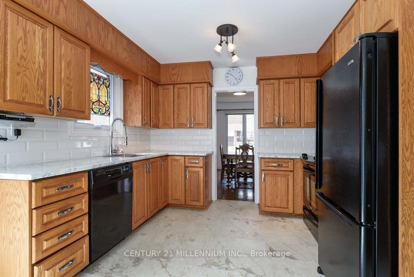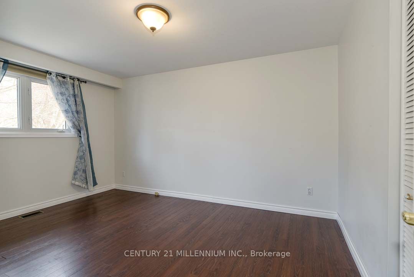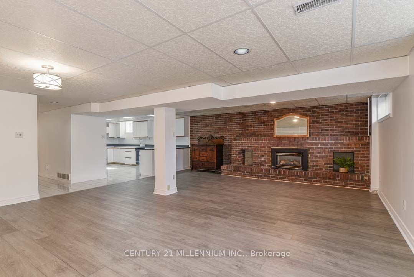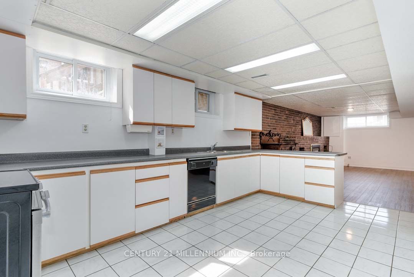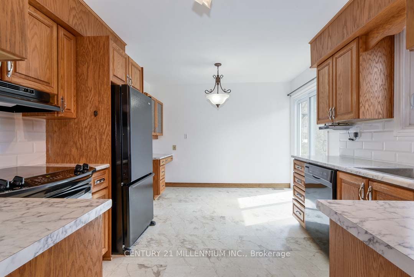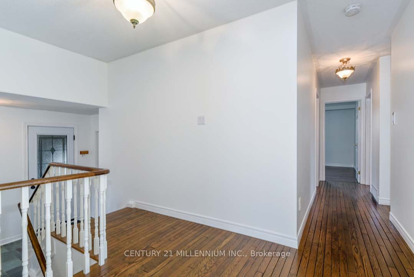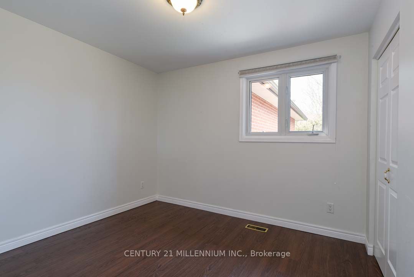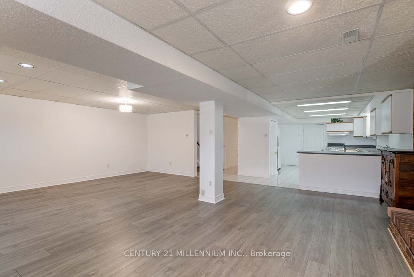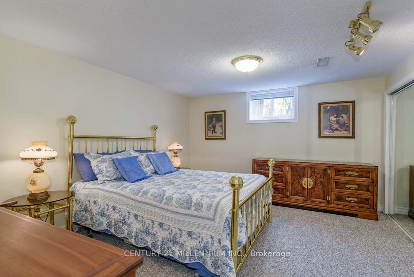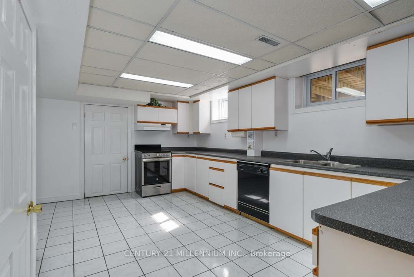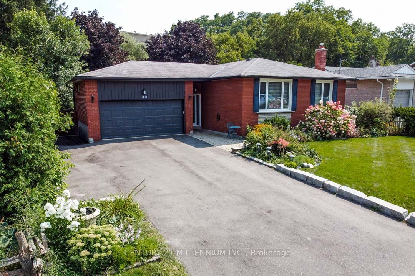
$1,178,000
Est. Payment
$4,499/mo*
*Based on 20% down, 4% interest, 30-year term
Listed by CENTURY 21 MILLENNIUM INC.
Detached•MLS #W12070861•Sold Conditional
Price comparison with similar homes in Caledon
Compared to 13 similar homes
-18.5% Lower↓
Market Avg. of (13 similar homes)
$1,446,123
Note * Price comparison is based on the similar properties listed in the area and may not be accurate. Consult licences real estate agent for accurate comparison
Room Details
| Room | Features | Level |
|---|---|---|
Living Room 6.01 × 4.04 m | Hardwood FloorOverlooks Frontyard | Main |
Dining Room 3.85 × 3.29 m | ParquetOverlooks Frontyard | Main |
Kitchen 4.73 × 3.41 m | Eat-in KitchenW/O To DeckB/I Desk | Main |
Primary Bedroom 3.3 × 4.06 m | Hardwood FloorCloset | Main |
Bedroom 2 2.97 × 3.21 m | Hardwood FloorCloset | Main |
Bedroom 3 3.29 × 4.31 m | Hardwood FloorCloset | Main |
Client Remarks
Fantastic location! Set on a private and mature 65 ft x 150 ft lot, backing to the Humber River, with fabulous curb appeal, is this charming 3+1 bedroom brick bungalow with in-law potential in the lower level. The Foyer offers slate flooring and garage access. A spacious Living room with hardwood flooring is adjacent to the formal Dining room with parquet flooring and enjoys views over the front yard. An oak Kitchen has a built-in desk, tile backsplash, and a sliding door walk-out to a convenient side deck. There are 3 spacious bedrooms and a 4-piece main bathroom. The lower level features a large Rec room with a brick, floor-to-ceiling gas fireplace, laminate flooring and above-grade windows. There is a 5-piece bathroom with double sinks, a bedroom with broadloom and mirrored closet, storage, and a bright and spacious Kitchen with a pantry. Enjoy the sound of the Humber River flowing from the private backyard with mature trees, stone walkways, and patios with a pergola, and beautiful perennial gardens. Garage door (2023), Eaves & Shutters (2018), Pro Guard gutter guards (2017), Washer & dryer (2024), Living & Dining windows & Kitchen sliding door (2016). Enjoy being within walking distance to downtown Bolton amenities, coffee shops, restaurants, Dicks Dam Park, Foundry Park, the Humber Valley Heritage Trail, hiking trails, and more! Close to the Albion Bolton Community Centre, Humber River Centre, Public Transit, and schools. 20 Mins to Pearson Airport. 40 mins to TO. Pride of Ownership!
About This Property
36 Hickman Street, Caledon, L7E 2N1
Home Overview
Basic Information
Walk around the neighborhood
36 Hickman Street, Caledon, L7E 2N1
Shally Shi
Sales Representative, Dolphin Realty Inc
English, Mandarin
Residential ResaleProperty ManagementPre Construction
Mortgage Information
Estimated Payment
$0 Principal and Interest
 Walk Score for 36 Hickman Street
Walk Score for 36 Hickman Street

Book a Showing
Tour this home with Shally
Frequently Asked Questions
Can't find what you're looking for? Contact our support team for more information.
See the Latest Listings by Cities
1500+ home for sale in Ontario

Looking for Your Perfect Home?
Let us help you find the perfect home that matches your lifestyle
