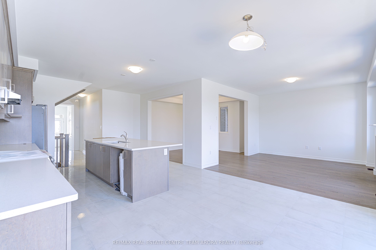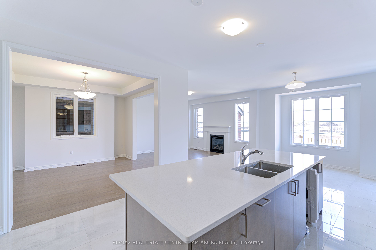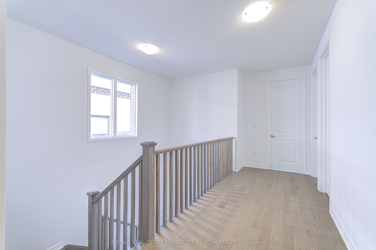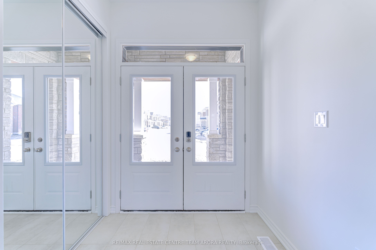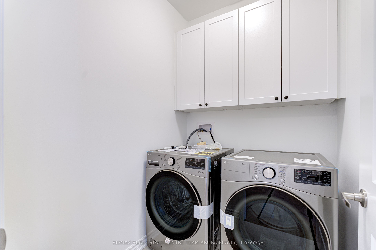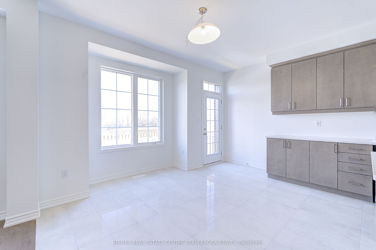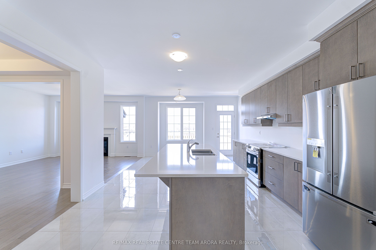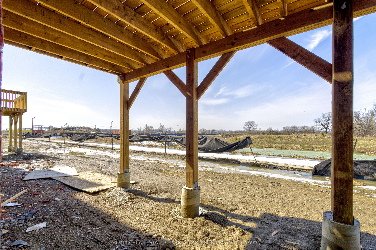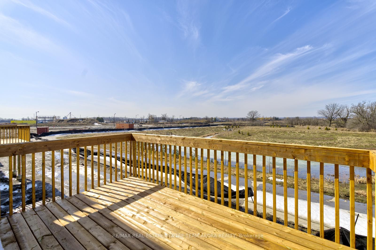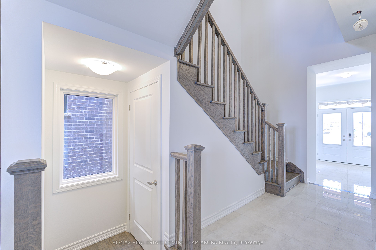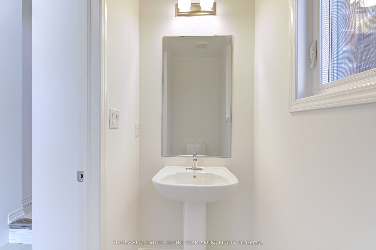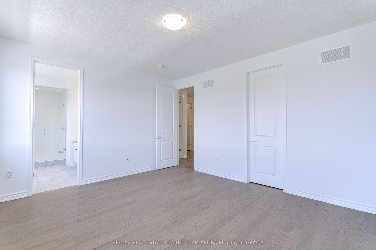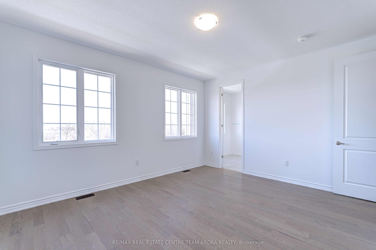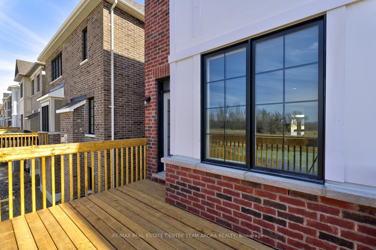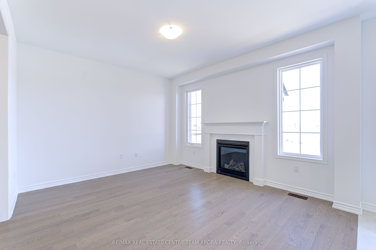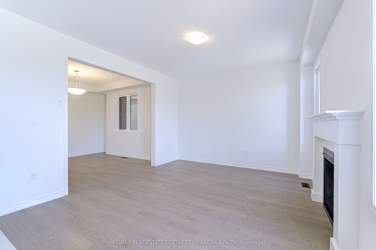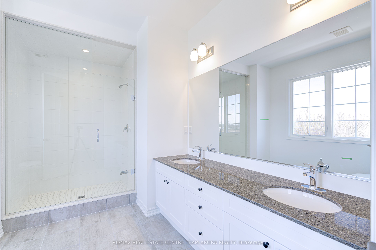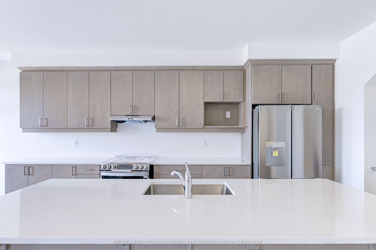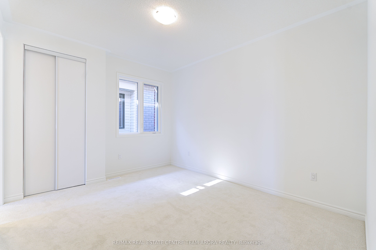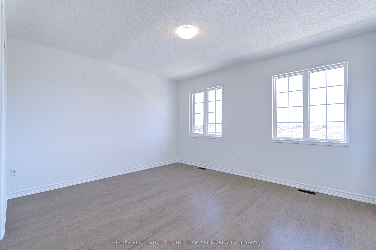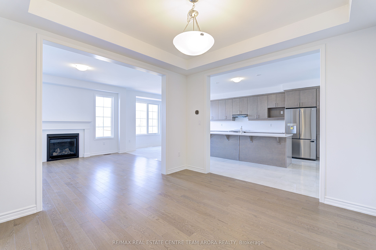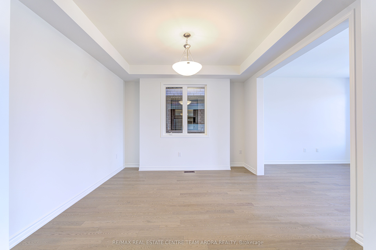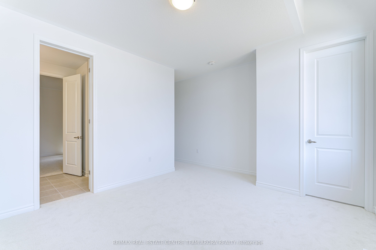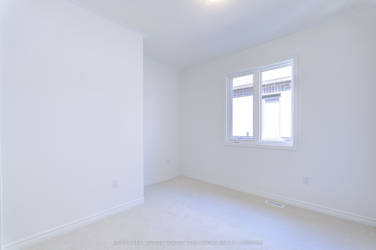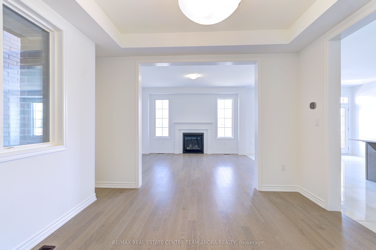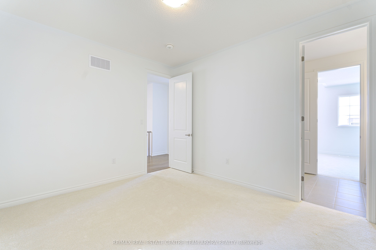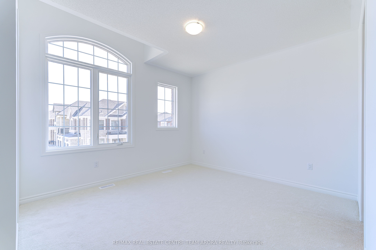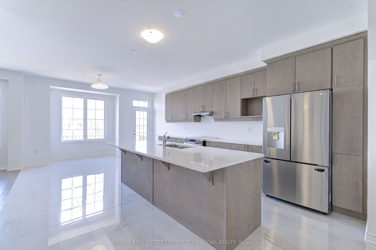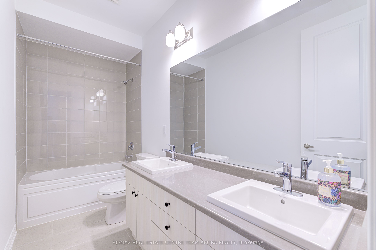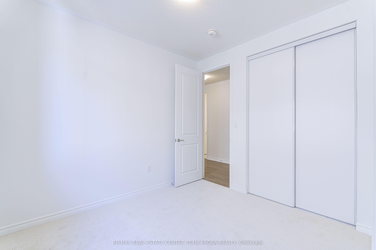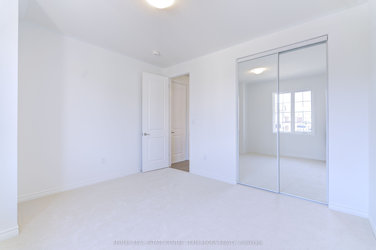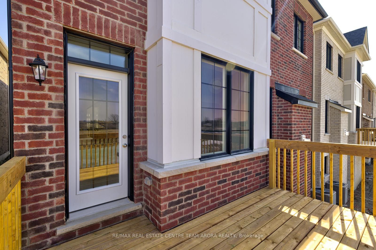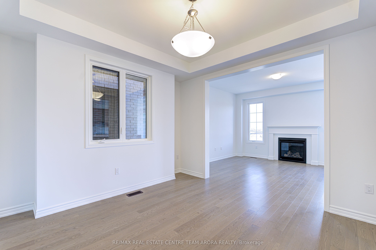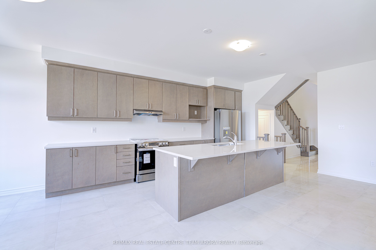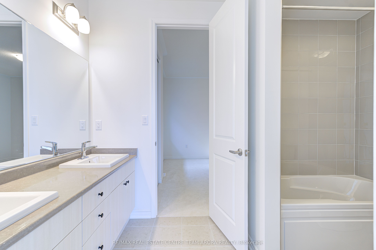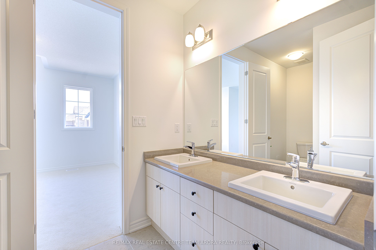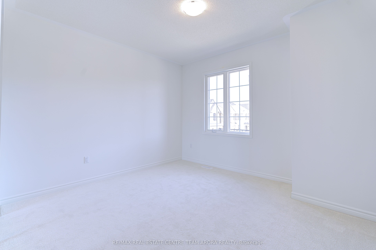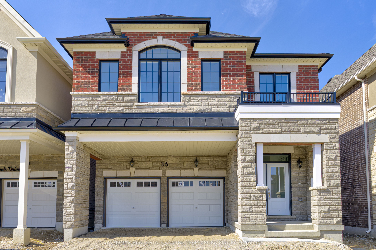
$1,499,000
Est. Payment
$5,725/mo*
*Based on 20% down, 4% interest, 30-year term
Listed by RE/MAX REAL ESTATE CENTRE TEAM ARORA REALTY
Detached•MLS #W12031317•New
Price comparison with similar homes in Caledon
Compared to 38 similar homes
-12.5% Lower↓
Market Avg. of (38 similar homes)
$1,713,154
Note * Price comparison is based on the similar properties listed in the area and may not be accurate. Consult licences real estate agent for accurate comparison
Room Details
| Room | Features | Level |
|---|---|---|
Dining Room 3.53 × 3.53 m | Hardwood FloorOpen ConceptCoffered Ceiling(s) | Main |
Kitchen 4.26 × 3.77 m | Ceramic FloorStainless Steel ApplBreakfast Bar | Main |
Primary Bedroom 4.5 × 3.96 m | Hardwood FloorWalk-In Closet(s)5 Pc Ensuite | Second |
Bedroom 2 3.96 × 3.35 m | BroadloomClosetSemi Ensuite | Second |
Bedroom 3 4.5 × 3.84 m | BroadloomWalk-In Closet(s)Semi Ensuite | Second |
Bedroom 4 3.16 × 2.74 m | BroadloomCloset5 Pc Bath | Second |
Client Remarks
Welcome to this exceptional 5-bedroom, 4-washroom home in the sought-after Community of Ellis Lane, Caledon. This elegant residence boasts a stately brick and stone exterior, a 2-car garage, and a double-wide private driveway, offering ample parking space. Step inside to discover 9-foot ceilings on the main floor, complemented by beautiful cobalt hardwood floors throughout. The great room, featuring a cozy gas fireplace, seamlessly flows into the dining area and eat-in kitchen, creating a warm and inviting atmosphere for family gatherings and entertaining. The upper level is designed for comfort and convenience, showcasing a luxurious primary suite with a spacious walk-in closet and a 5-piece ensuite. The second and third bedrooms share a stylish semi-ensuite, while the remaining two bedrooms are generously sized. A dedicated upper-level laundry room adds to the practicality of this well-designed home. The unfinished basement offers endless possibilities whether you're looking to create a recreation room, home office, or additional living space. Nestled in one of Caledon's most desirable neighborhoods, this home is just a short drive from major highways, top-rated schools, scenic parks, popular restaurants, and all the amenities this vibrant area has to offer. Don't miss out on this incredible opportunity to own a stunning family home in Ellis Lane!
About This Property
36 Aster Woods Drive, Caledon, L7C 3H1
Home Overview
Basic Information
Walk around the neighborhood
36 Aster Woods Drive, Caledon, L7C 3H1
Shally Shi
Sales Representative, Dolphin Realty Inc
English, Mandarin
Residential ResaleProperty ManagementPre Construction
Mortgage Information
Estimated Payment
$0 Principal and Interest
 Walk Score for 36 Aster Woods Drive
Walk Score for 36 Aster Woods Drive

Book a Showing
Tour this home with Shally
Frequently Asked Questions
Can't find what you're looking for? Contact our support team for more information.
Check out 100+ listings near this property. Listings updated daily
See the Latest Listings by Cities
1500+ home for sale in Ontario

Looking for Your Perfect Home?
Let us help you find the perfect home that matches your lifestyle
