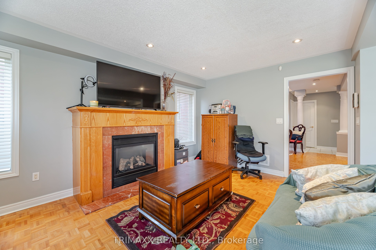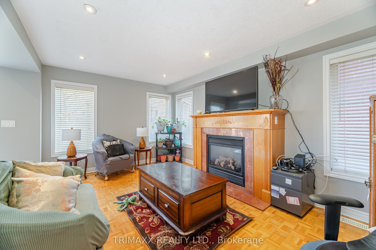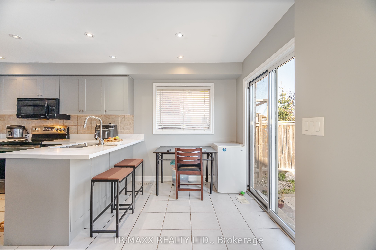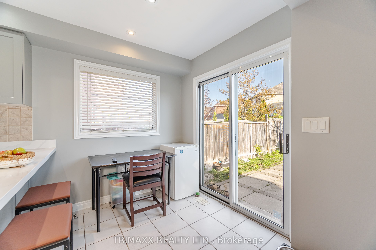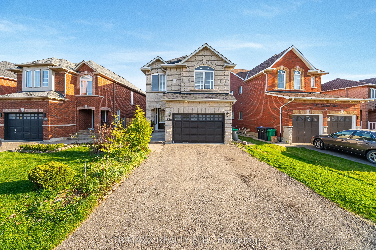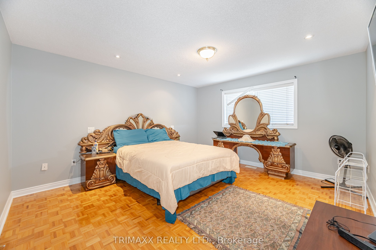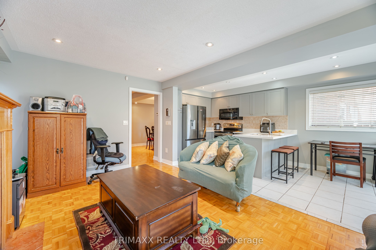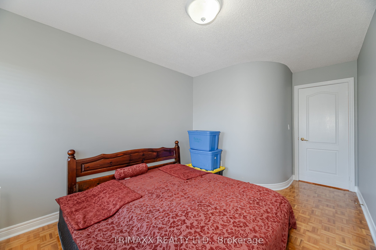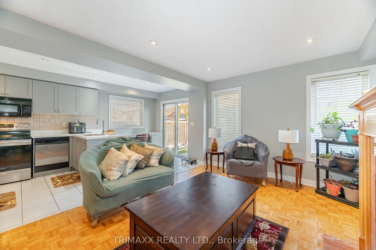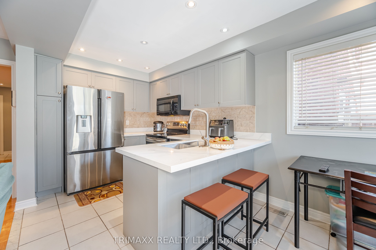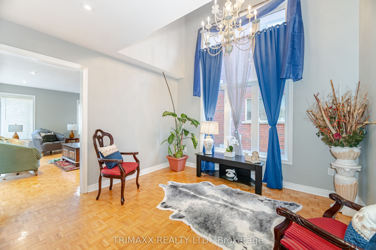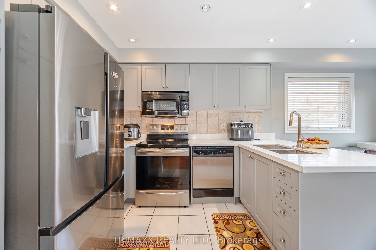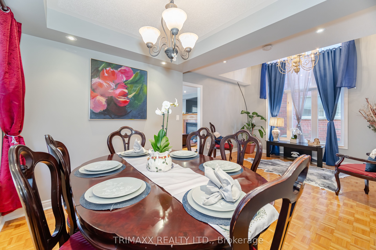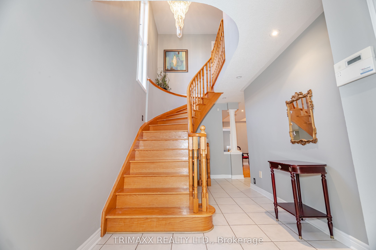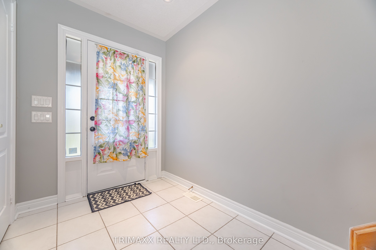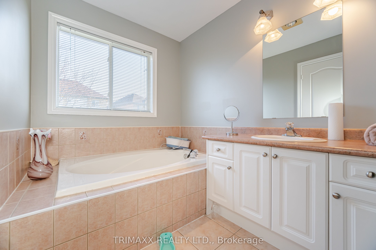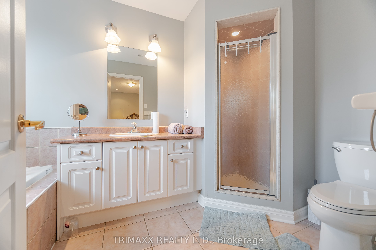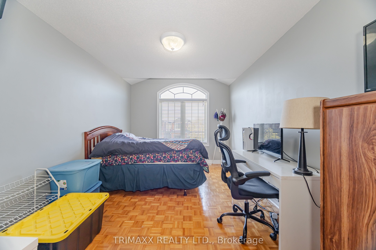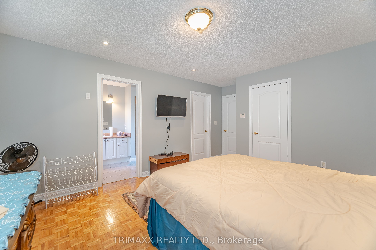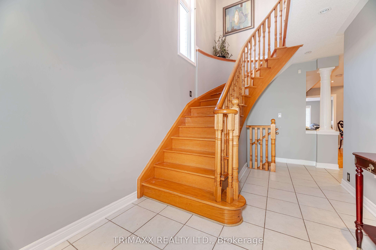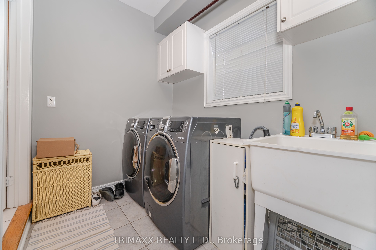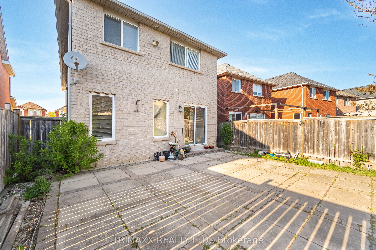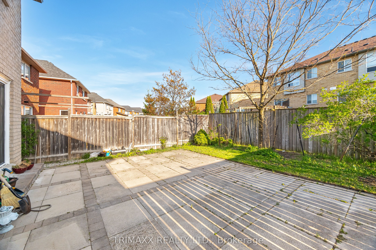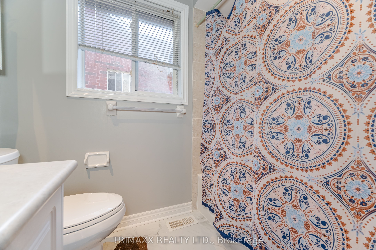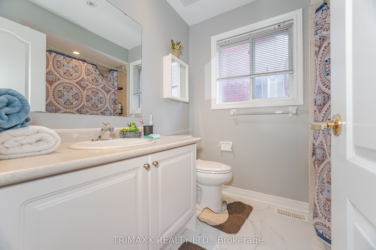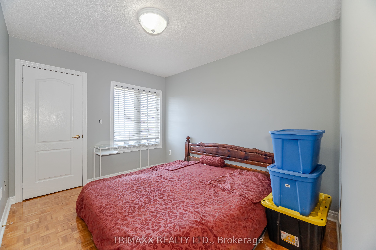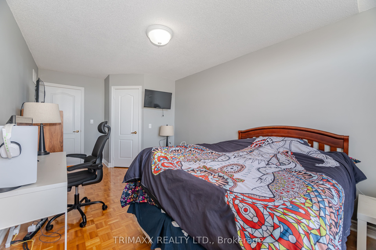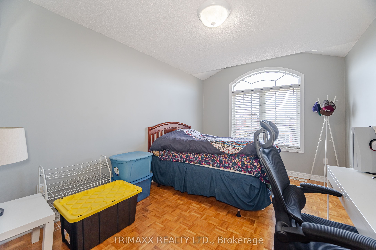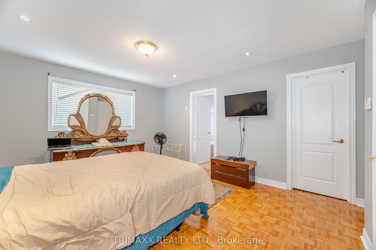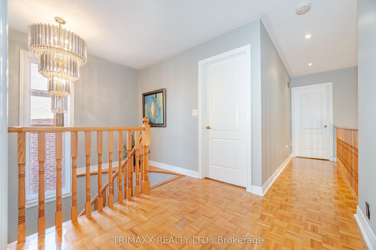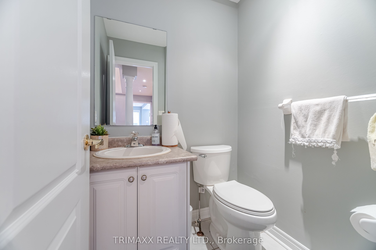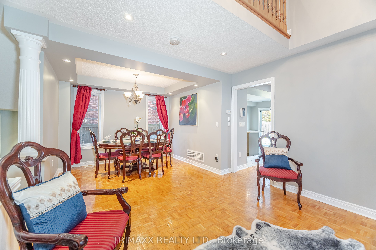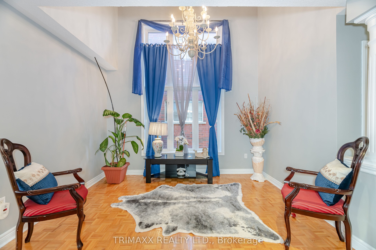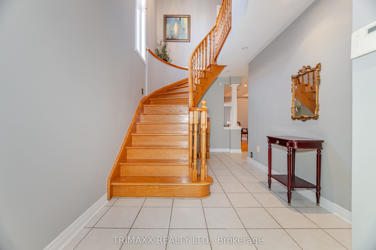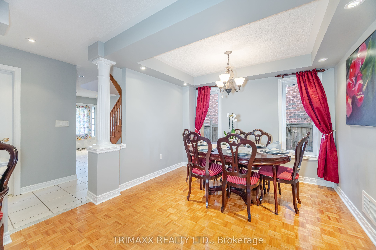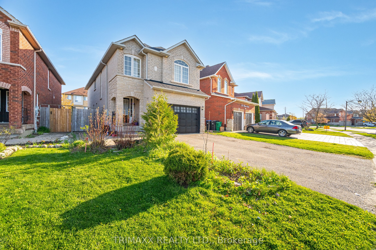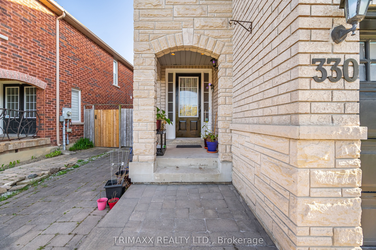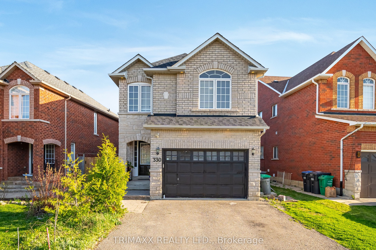
$1,099,880
Est. Payment
$4,201/mo*
*Based on 20% down, 4% interest, 30-year term
Listed by TRIMAXX REALTY LTD.
Detached•MLS #W12139694•New
Price comparison with similar homes in Caledon
Compared to 53 similar homes
-33.1% Lower↓
Market Avg. of (53 similar homes)
$1,645,203
Note * Price comparison is based on the similar properties listed in the area and may not be accurate. Consult licences real estate agent for accurate comparison
Room Details
| Room | Features | Level |
|---|---|---|
Living Room 11.75 × 9.22 m | Hardwood Floor | Main |
Dining Room 10.56 × 9.88 m | Hardwood Floor | Main |
Kitchen 16.83 × 11.06 m | Ceramic FloorCombined w/Dining | Main |
Primary Bedroom 17.09 × 12.93 m | Hardwood Floor | Main |
Bedroom 2 18.44 × 10 m | Hardwood Floor | Main |
Bedroom 3 15.58 × 9.28 m | Hardwood Floor | Main |
Client Remarks
Welcome To This Charming 4-Bedroom, 3-Bathroom Detached Home Situated In Boltons Highly Sought-After West End. Fully Fenced Lot sized 39.62 X 113.31 Ft., this fully bricked two-story house boasts the features you are looking for: a bright foyer with a coat closet as you walk in, wide staircase that leads to 4 generous bedrooms on the upper level, the master/primary room has two large closets: a large walk-in closet and another separate closet and 5pc ensuite, 2nd Bdrm has a walk-in closet and bright large window. The main floor provides ample space for entertaining with a formal living room that offers 12 ft Vault ceilings and floor to ceiling windows, which leads to a separate dining room with two large sunny windows, bright eat-in kitchen that overlooks a family room with a large gas fireplace. Further to this mainfloor are 2pc Powder Room, a laundry room with access to the 1+garage, the garage comes with a large Dog Bathtub and Ceramic Tile floor. This house has a large basement with rough in bathroom and awaits your customized innovation. Roof is 5 yrs old, 2020. All Main and Upper Walls freshly painted, New 2025 Renovated Kitchen with Quartz Counter. Hot Water Tank with Reliance Rented $38.26, monthly.
About This Property
330 Ellwood Drive, Caledon, L7E 2G9
Home Overview
Basic Information
Walk around the neighborhood
330 Ellwood Drive, Caledon, L7E 2G9
Shally Shi
Sales Representative, Dolphin Realty Inc
English, Mandarin
Residential ResaleProperty ManagementPre Construction
Mortgage Information
Estimated Payment
$0 Principal and Interest
 Walk Score for 330 Ellwood Drive
Walk Score for 330 Ellwood Drive

Book a Showing
Tour this home with Shally
Frequently Asked Questions
Can't find what you're looking for? Contact our support team for more information.
See the Latest Listings by Cities
1500+ home for sale in Ontario

Looking for Your Perfect Home?
Let us help you find the perfect home that matches your lifestyle
