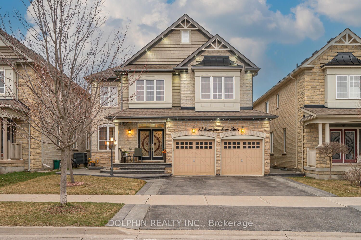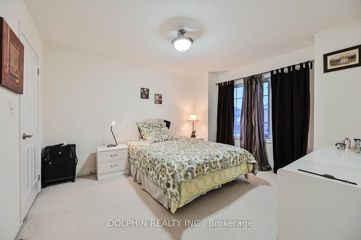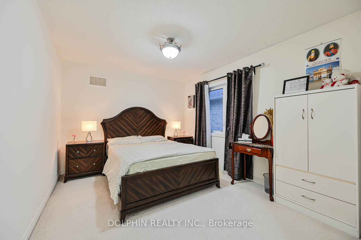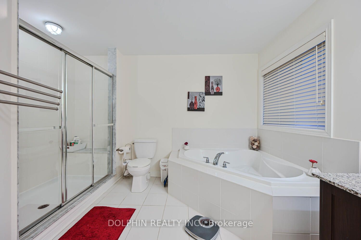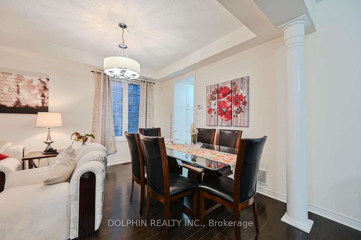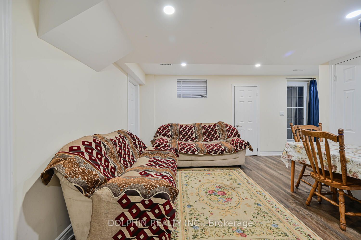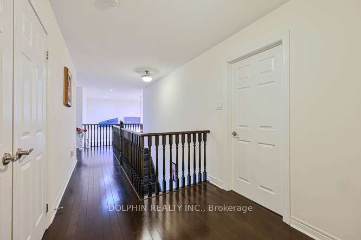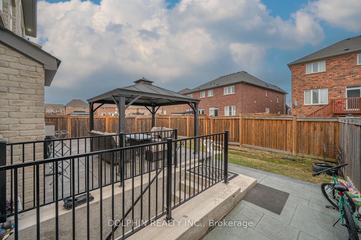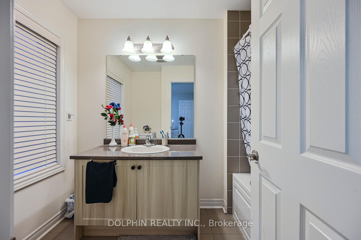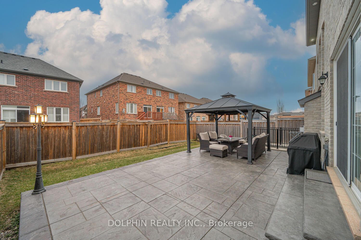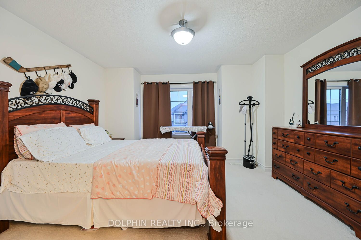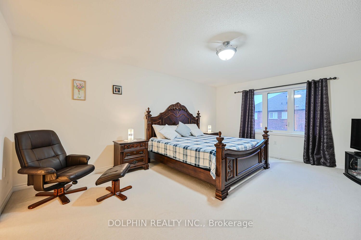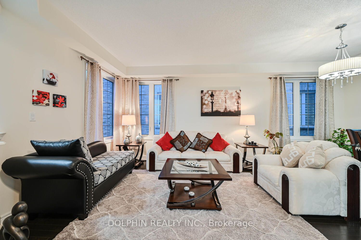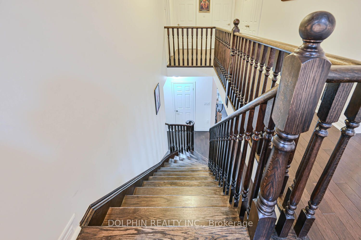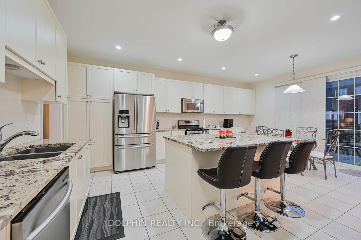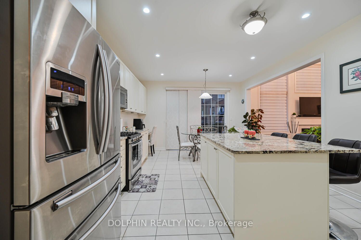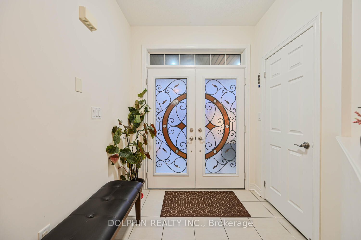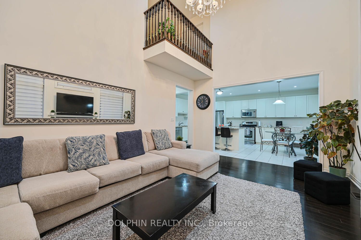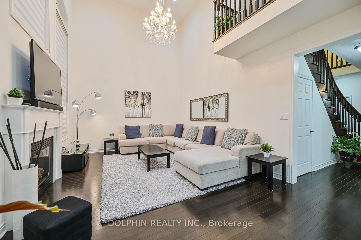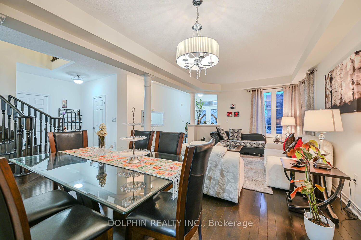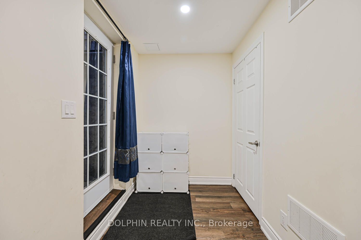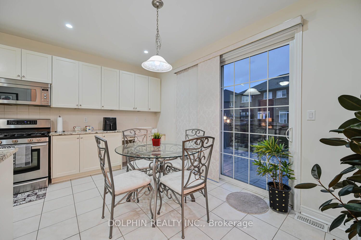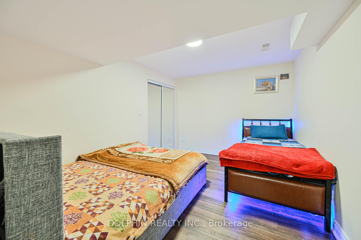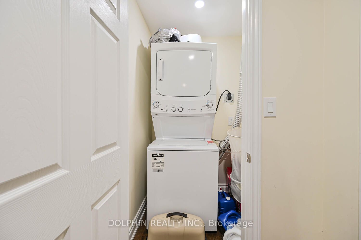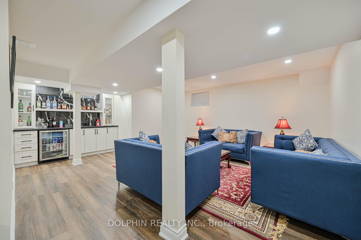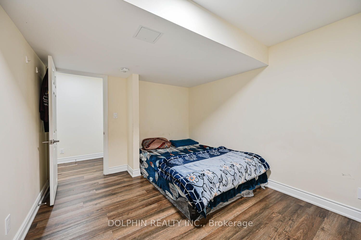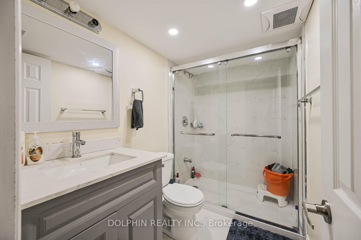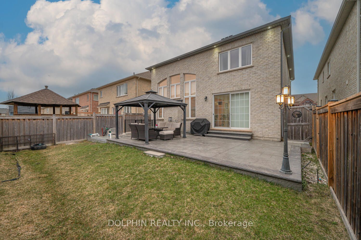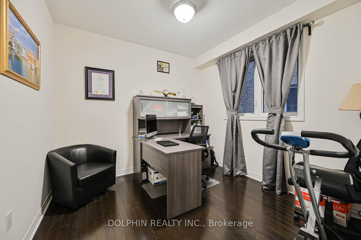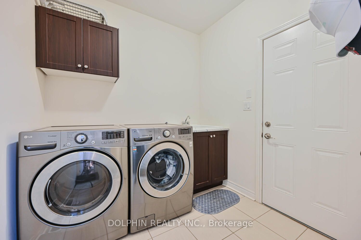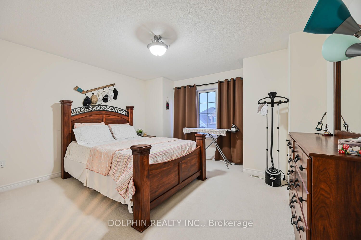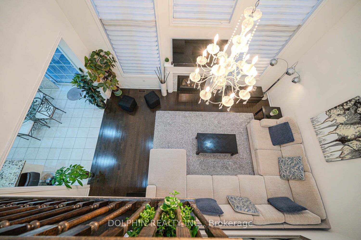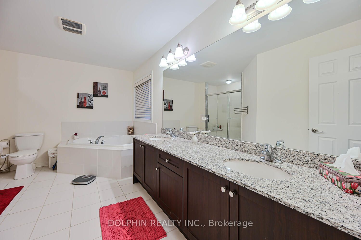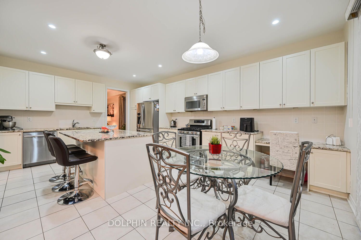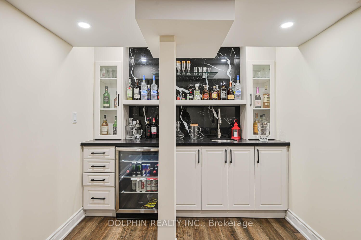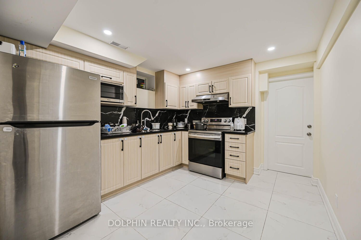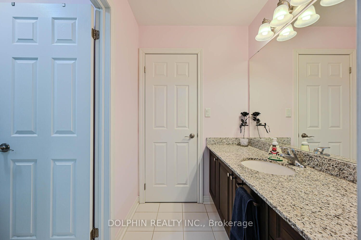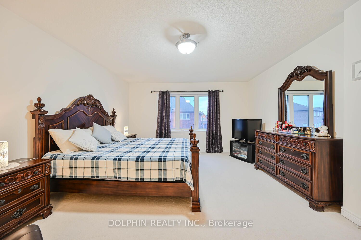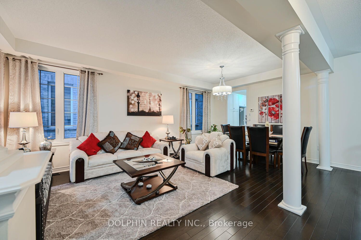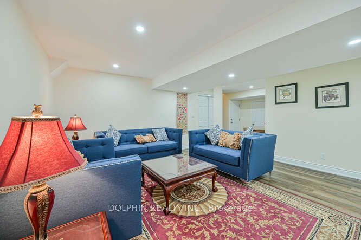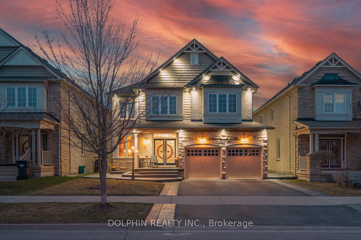
$1,619,999
Est. Payment
$6,187/mo*
*Based on 20% down, 4% interest, 30-year term
Listed by DOLPHIN REALTY INC.
Detached•MLS #W12088052•New
Price comparison with similar homes in Caledon
Compared to 9 similar homes
-1.8% Lower↓
Market Avg. of (9 similar homes)
$1,650,089
Note * Price comparison is based on the similar properties listed in the area and may not be accurate. Consult licences real estate agent for accurate comparison
Room Details
| Room | Features | Level |
|---|---|---|
Living Room 3.89 × 6.42 m | Hardwood FloorCombined w/DiningCoffered Ceiling(s) | Main |
Dining Room 3.89 × 6.42 m | Hardwood FloorCombined w/LivingOpen Concept | Main |
Kitchen 6.09 × 4.11 m | Granite CountersCentre IslandStainless Steel Appl | Main |
Primary Bedroom 5.6 × 3.97 m | 5 Pc EnsuiteBroadloomWalk-In Closet(s) | Second |
Bedroom 2 5.32 × 3.13 m | Semi EnsuiteBroadloomCloset | Second |
Bedroom 3 4.09 × 4.17 m | Semi EnsuiteBroadloomCloset | Second |
Client Remarks
Stunning 4-Bedroom, 4-Bathroom Detached Home with Legal Basement Apartment with 2-Bedrooms. Welcome to this beautifully designed detached home offering luxurious living space in a highly sought-after neighborhood. Thoughtfully crafted with both functionality and elegance, this residence features a grand double-door entry with a charming front porch and an extended stamped concrete driveway, creating exceptional curb appeal. Main Floor Highlights: Impressive double-height family room (21 ft.) offering an airy and open ambiance, Separate formal living and dining rooms ideal for entertaining and everyday living, Private library/home office, perfect for remote work or study, Chefs kitchen with granite counter tops, modern cabinetry, stainless steel appliances, and a large center island, seamlessly connected to the breakfast area and family room, Convenient main-floor laundry with interior access to the spacious double-car garage. Second Floor Features: Four generously sized bedrooms and three full bathrooms, Two bedrooms feature their own private ensuites for added comfort and privacy. Exterior & Outdoor Space: Stamped concrete extends across the driveway, porch, both sides of the home, and rear patio, Backyard retreat with a custom gazebo perfect for outdoor entertaining. Basement:Legal 2-bedroom basement apartment with a private entrance currently rented to a young family, providing great rental income, Separate recreation room for owners use, complete with a wet bar, Location:Situated in a family-friendly neighborhood close to top-rated schools, parks, shopping, community centers, and all essential amenities.This exceptional home is a rare opportunity don't miss your chance to make it yours !
About This Property
33 Bonnieglen Farm Boulevard, Caledon, L7C 3X8
Home Overview
Basic Information
Walk around the neighborhood
33 Bonnieglen Farm Boulevard, Caledon, L7C 3X8
Shally Shi
Sales Representative, Dolphin Realty Inc
English, Mandarin
Residential ResaleProperty ManagementPre Construction
Mortgage Information
Estimated Payment
$0 Principal and Interest
 Walk Score for 33 Bonnieglen Farm Boulevard
Walk Score for 33 Bonnieglen Farm Boulevard

Book a Showing
Tour this home with Shally
Frequently Asked Questions
Can't find what you're looking for? Contact our support team for more information.
See the Latest Listings by Cities
1500+ home for sale in Ontario

Looking for Your Perfect Home?
Let us help you find the perfect home that matches your lifestyle
