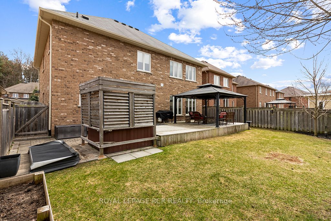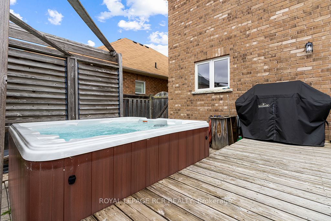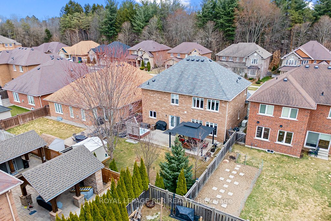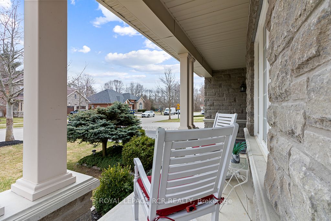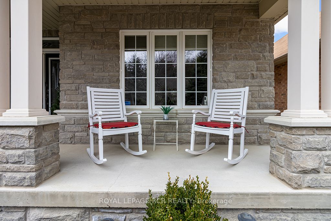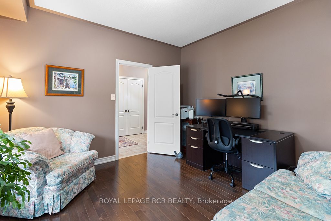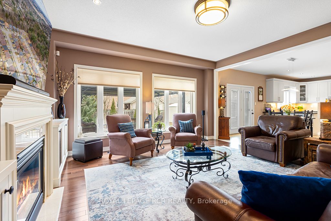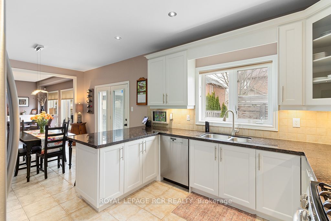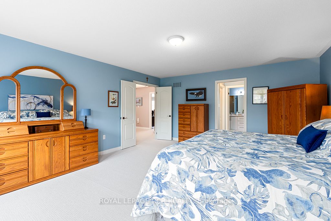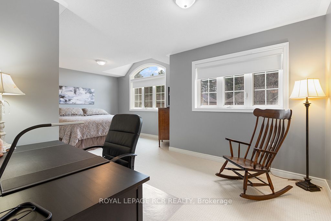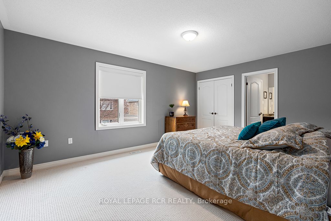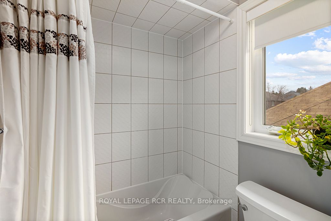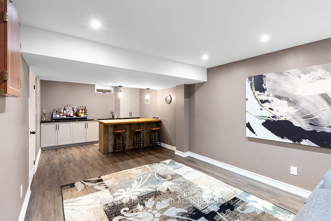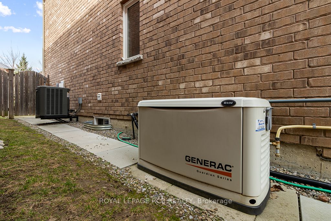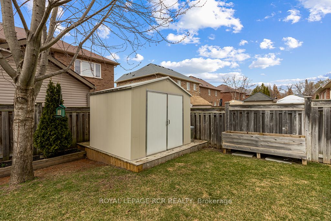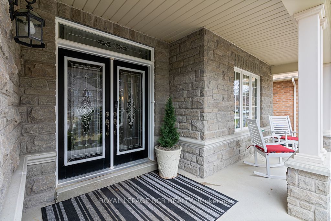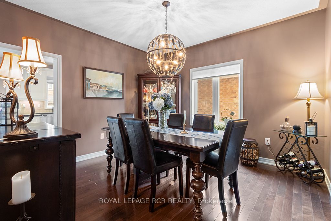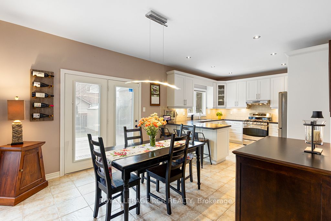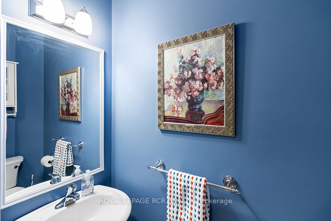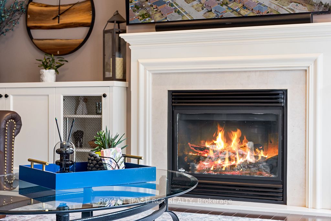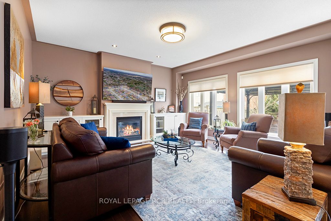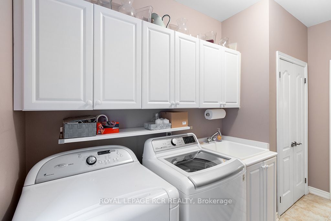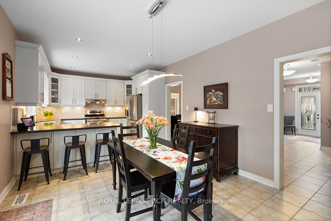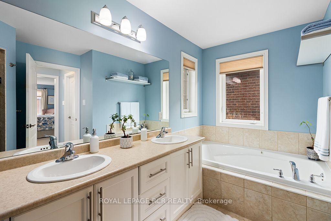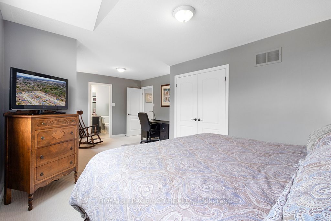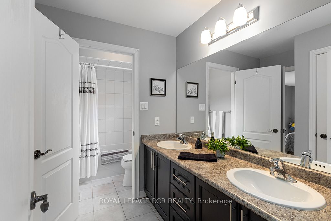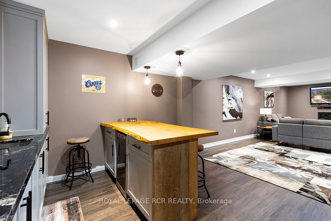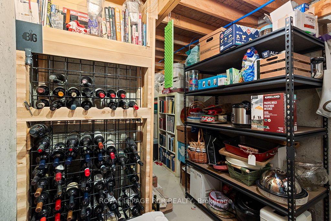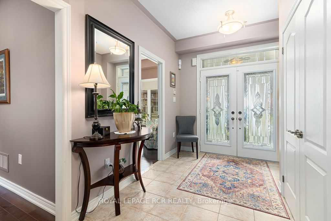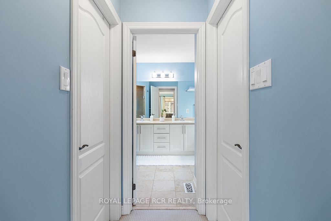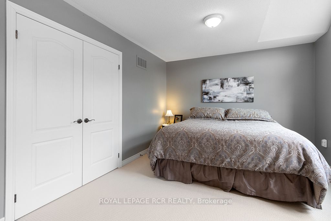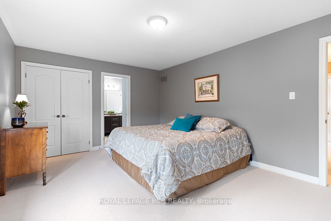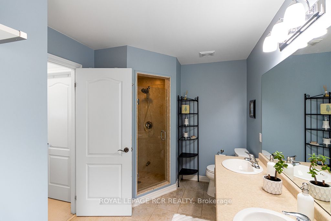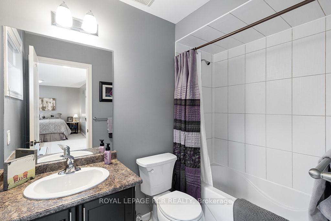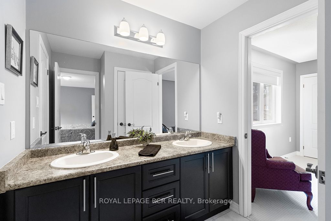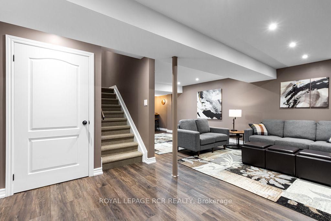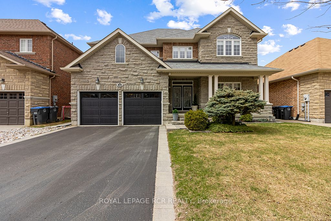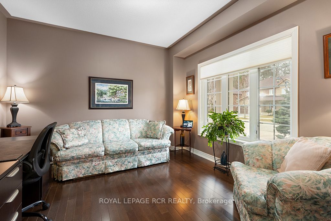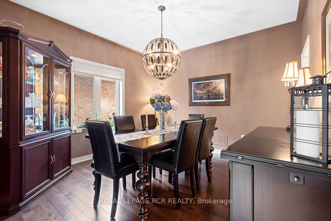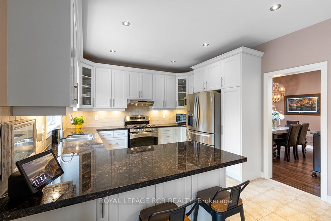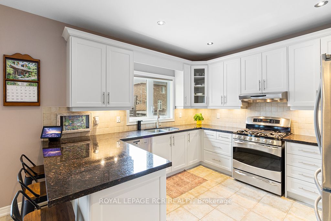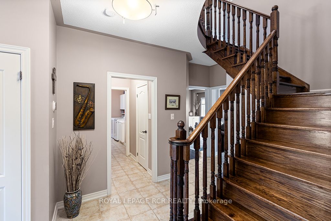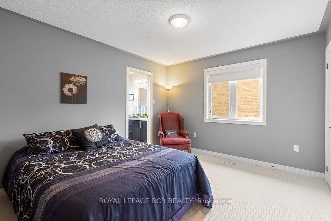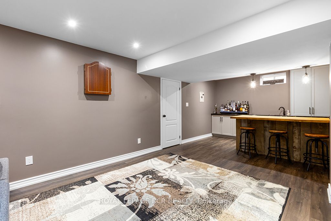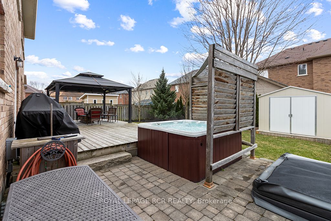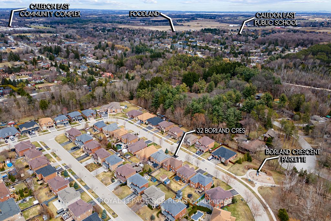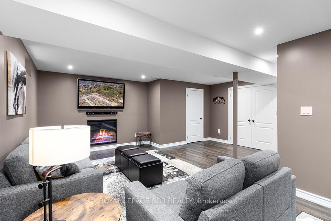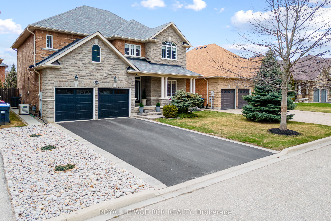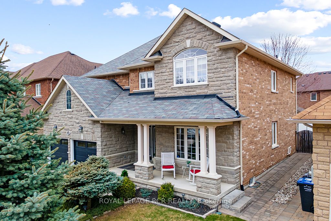
$1,448,000
Est. Payment
$5,530/mo*
*Based on 20% down, 4% interest, 30-year term
Listed by ROYAL LEPAGE RCR REALTY
Detached•MLS #W12111891•New
Price comparison with similar homes in Caledon
Compared to 62 similar homes
-10.0% Lower↓
Market Avg. of (62 similar homes)
$1,608,447
Note * Price comparison is based on the similar properties listed in the area and may not be accurate. Consult licences real estate agent for accurate comparison
Room Details
| Room | Features | Level |
|---|---|---|
Primary Bedroom 5.46 × 4.65 m | Broadloom4 Pc EnsuiteWalk-In Closet(s) | Second |
Kitchen 4.24 × 3.63 m | Granite CountersBreakfast Bar | Ground |
Dining Room 3.78 × 3.63 m | Hardwood Floor | Ground |
Bedroom 2 4.98 × 4.85 m | Broadloom4 Pc EnsuiteDouble Closet | Second |
Bedroom 3 3.63 × 3.35 m | BroadloomSemi EnsuiteDouble Closet | Second |
Bedroom 4 6.4 × 4.06 m | BroadloomSemi EnsuiteDouble Closet | Second |
Client Remarks
Stunning Move-In Ready 4-Bedroom Home on a quiet crescent in Caledon East. Welcome to your dream home, where every detail is designed for relaxed family living and effortless entertaining. Perfect for families, this spacious, meticulously maintained residence offers comfort, style & functionality throughout with nearly 3,500 square feet of finished living space on 3 levels. The kitchen is a chefs dream, with granite countertops, a breakfast peninsula, ceramic backsplash, soft undermount lighting, pot lights, & a separate breakfast area with French doors leading to the deck. Step outside to a fenced backyard oasis with an irrigation system & an 8-person hot tub with privacy screen, perfect for entertaining or unwinding under the stars. There's also a garden shed & interlocking side walkway between homes. Whether you're working from the main floor dedicated home office or hosting dinner in the formal dining room, every space is crafted for comfort & connection. Evenings are best spent in the family room by the gas fireplace flanked with built in shelving. Upstairs you'll find four generously sized bedrooms with like-new Berber carpeting & upgraded under pad. Two bedrooms include private ensuites, while the remaining two share a Jack & Jill bathroom. The primary suite impresses with two walk-in closets. And there's more! Head downstairs to the partially finished lower level, where the recreation room with a wet bar equipped with a wine fridge & luxurious live edge countertop sets the stage for weekend gatherings. This home is more than beautiful - its smart & solid too, powered by a full-home Generac generator and equipped with a two-phase Napoleon furnace (2017). Every inch has been lovingly maintained: a freshly resealed driveway, re-caulked windows and showers, 4 modern Kohler toilets. Here in Caledon East, community & nature come together and lasting memories are made. There's even a playground for the little ones on the street. Come experience it for yourself.
About This Property
32 Borland Crescent, Caledon, L7C 3M4
Home Overview
Basic Information
Walk around the neighborhood
32 Borland Crescent, Caledon, L7C 3M4
Shally Shi
Sales Representative, Dolphin Realty Inc
English, Mandarin
Residential ResaleProperty ManagementPre Construction
Mortgage Information
Estimated Payment
$0 Principal and Interest
 Walk Score for 32 Borland Crescent
Walk Score for 32 Borland Crescent

Book a Showing
Tour this home with Shally
Frequently Asked Questions
Can't find what you're looking for? Contact our support team for more information.
See the Latest Listings by Cities
1500+ home for sale in Ontario

Looking for Your Perfect Home?
Let us help you find the perfect home that matches your lifestyle
