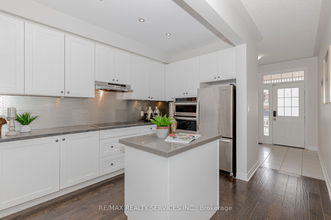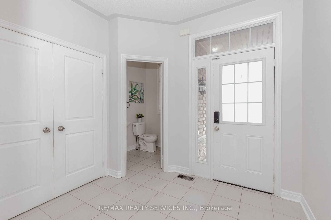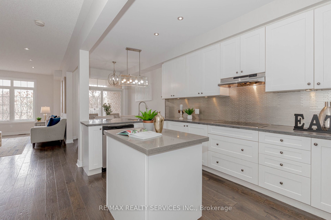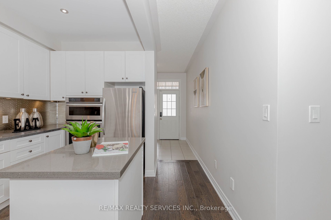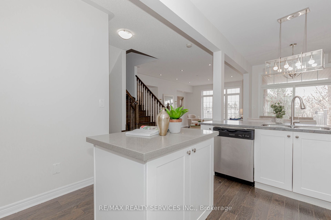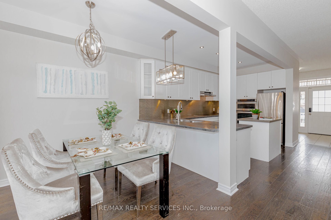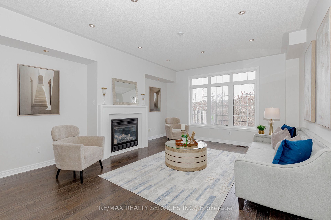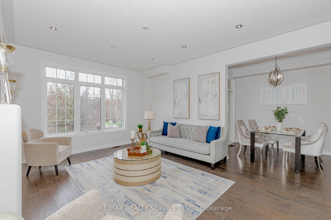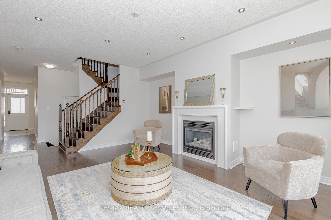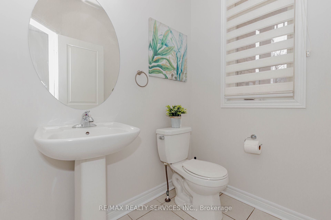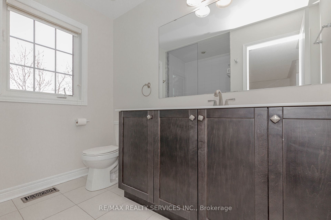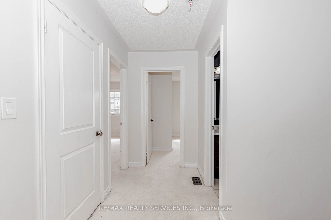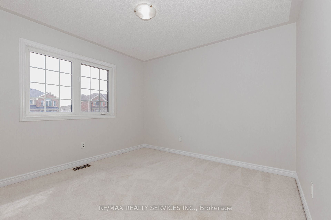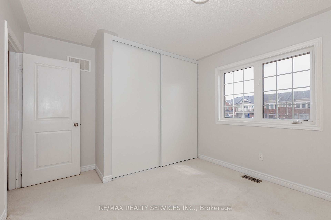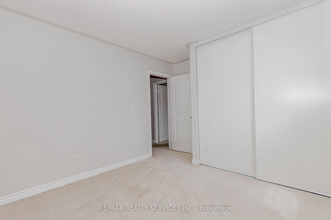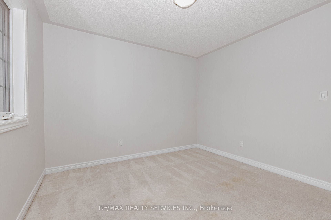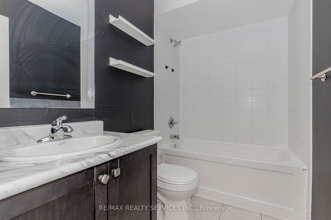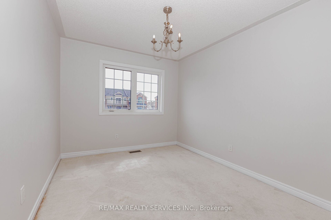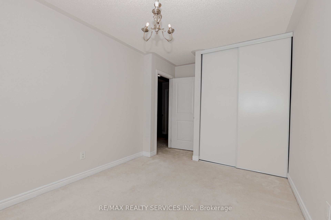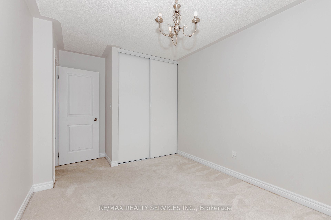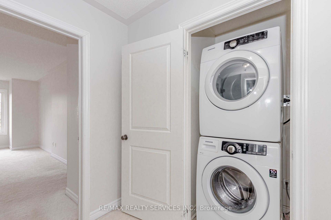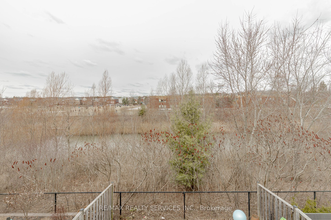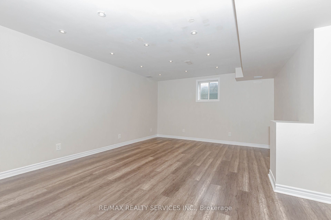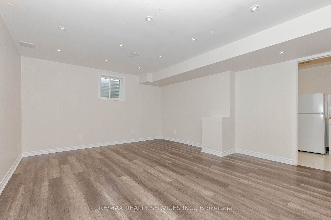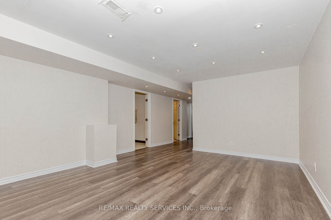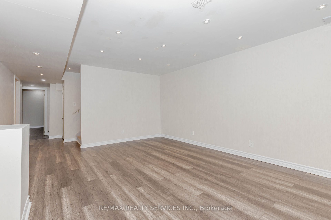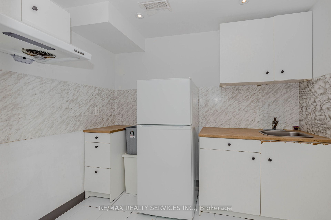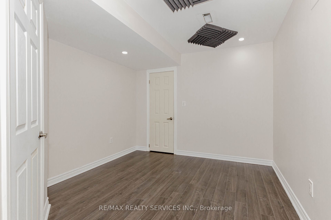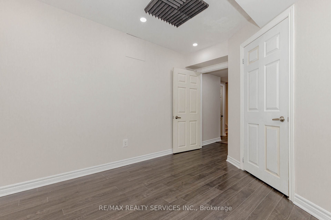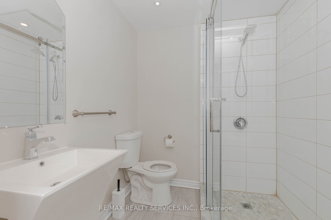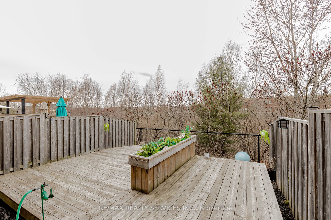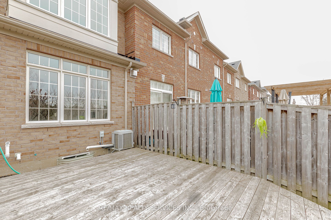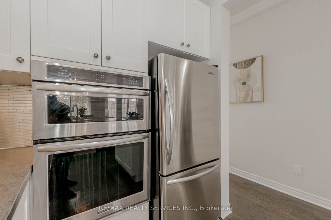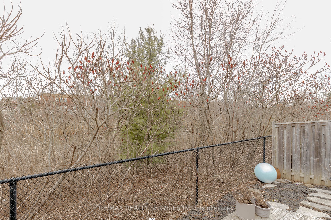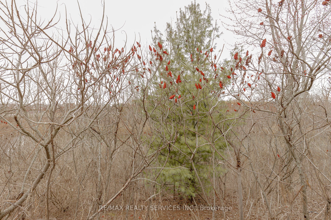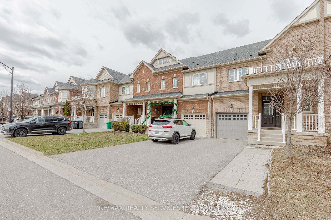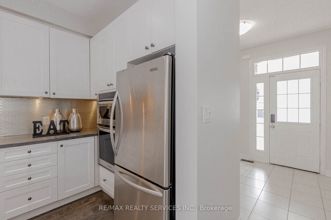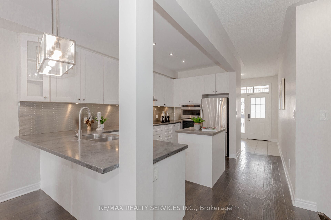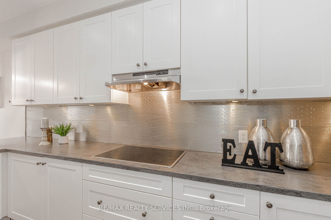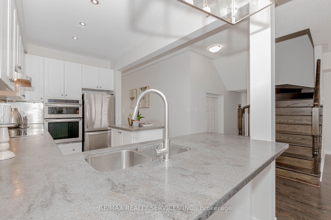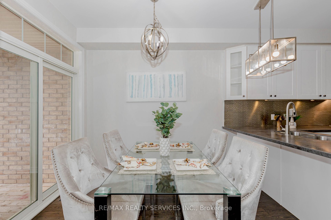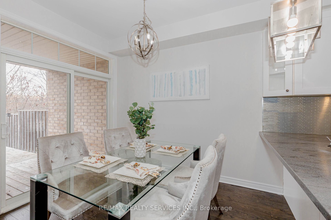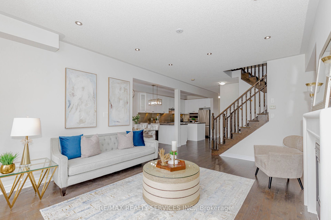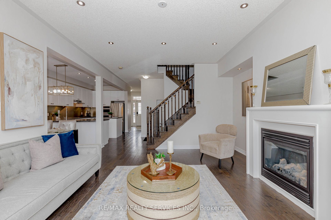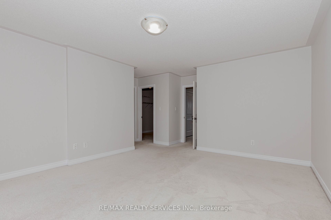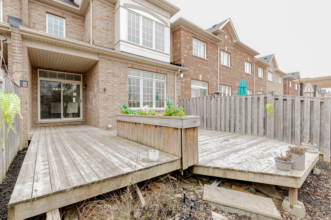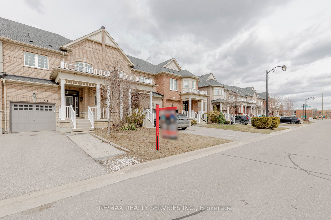
$3,100 /mo
Listed by RE/MAX REALTY SERVICES INC.
Att/Row/Townhouse•MLS #W12204451•New
Room Details
| Room | Features | Level |
|---|---|---|
Living Room 4.5 × 5.3 m | FireplaceLarge WindowHardwood Floor | Main |
Kitchen 2.3 × 4.3 m | B/I AppliancesQuartz CounterB/I Range | Main |
Dining Room 2.2 × 3 m | W/O To Patio | Main |
Primary Bedroom 4.1 × 5.3 m | Walk-In Closet(s)Large Window3 Pc Ensuite | Second |
Bedroom 2 2.8 × 3.7 m | Large WindowLarge Closet | Second |
Bedroom 3 3.1 × 3.3 m | Large WindowLarge Closet | Second |
Client Remarks
Absolutely Stunning Home !!! 3+1 Bedrooms 4 Washrooms ##Finished Basement ##Freehold Townhome In Caledon East ###Ravine Lot### Entrance to Basement Thru Garage . Features An Open Concept Main Floor, Generous Size Bedrooms, Primary Bedroom With Walk In Closet & 4Pc En-Suite. Many Upgrades Includes Pot Lights, Gas Fireplace, Chefs Kitchen Appliances And Granite Counters. Family Friendly Community With Schools, Recreation Centre , Nature Trails And Town Hall Within Walking Distance . No Side Walk Parking of 4 cars (1 garage 3 Driveway) . Freshly Painted & ready to Move-in .
About This Property
31 Mccardy Court, Caledon, L7C 3W9
Home Overview
Basic Information
Walk around the neighborhood
31 Mccardy Court, Caledon, L7C 3W9
Shally Shi
Sales Representative, Dolphin Realty Inc
English, Mandarin
Residential ResaleProperty ManagementPre Construction
 Walk Score for 31 Mccardy Court
Walk Score for 31 Mccardy Court

Book a Showing
Tour this home with Shally
Frequently Asked Questions
Can't find what you're looking for? Contact our support team for more information.
See the Latest Listings by Cities
1500+ home for sale in Ontario

Looking for Your Perfect Home?
Let us help you find the perfect home that matches your lifestyle
