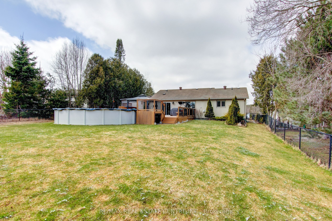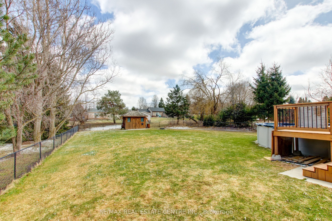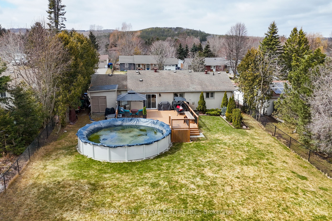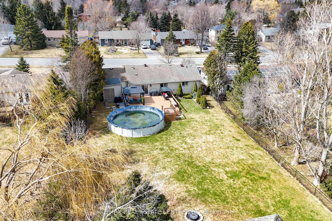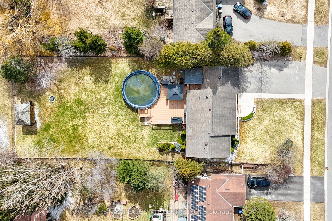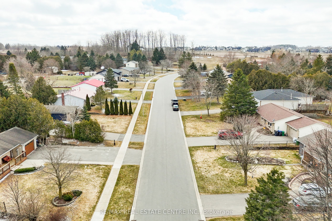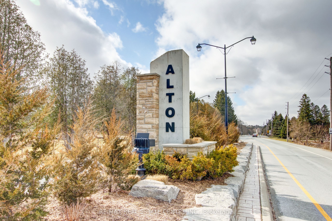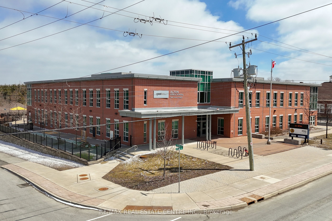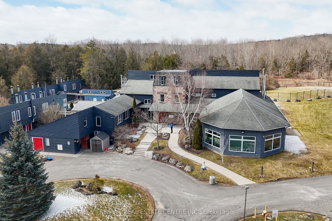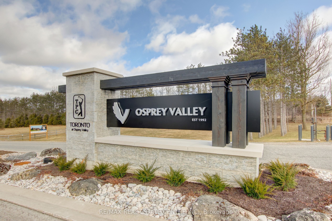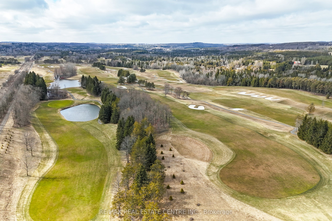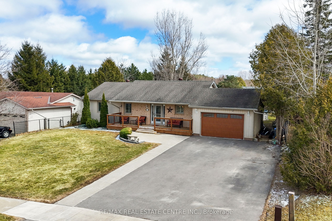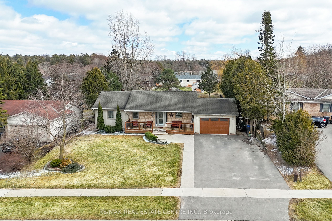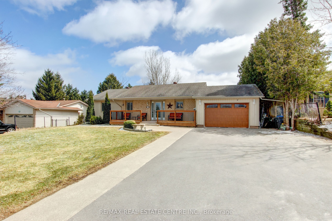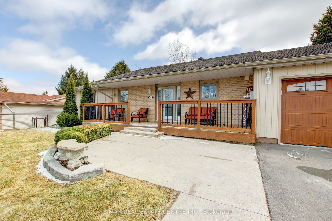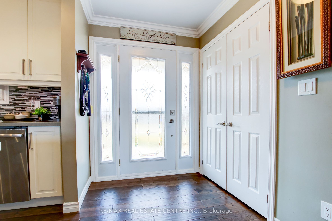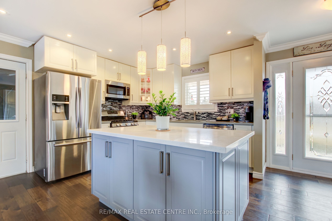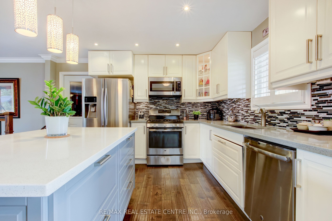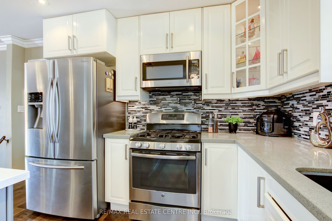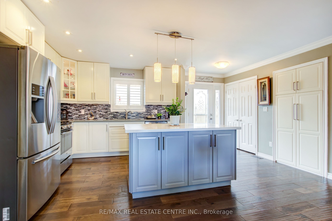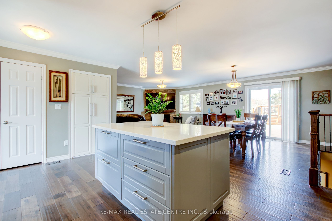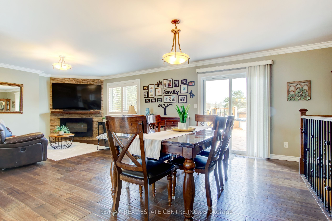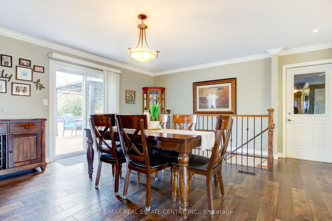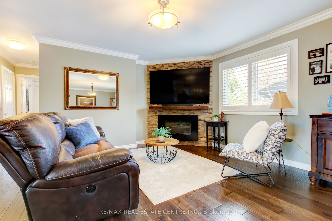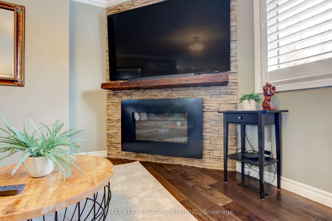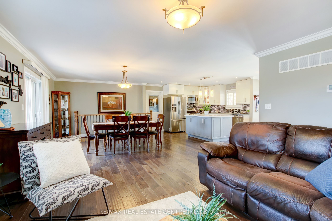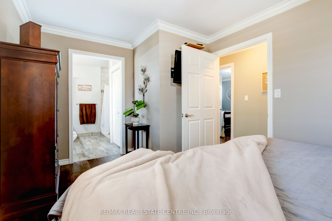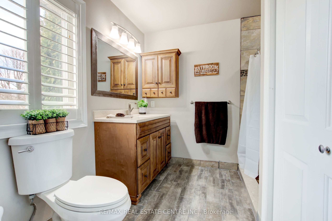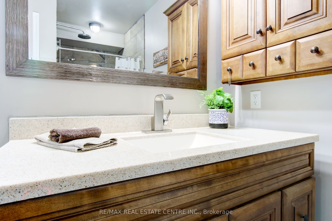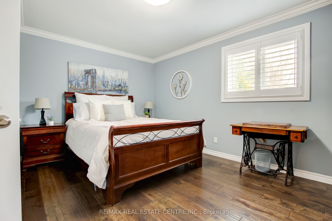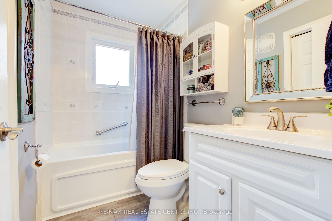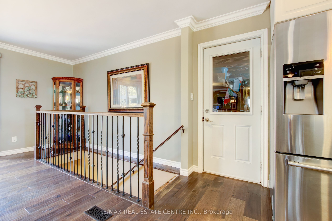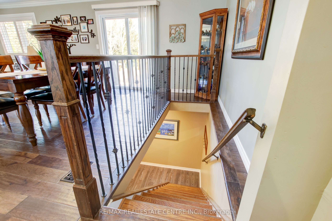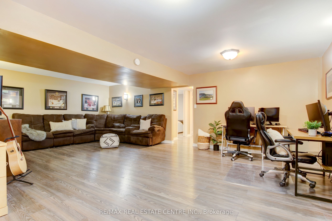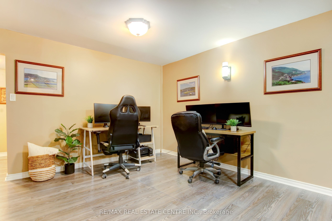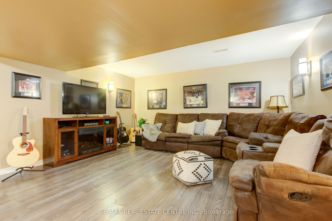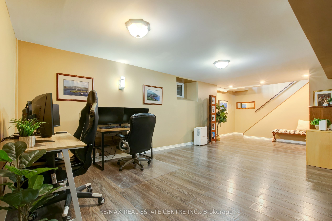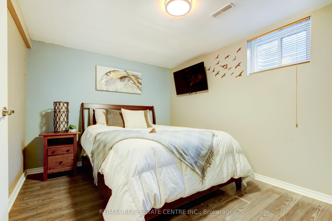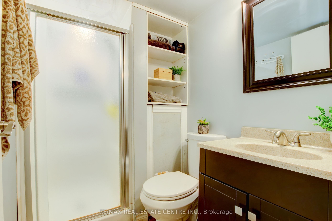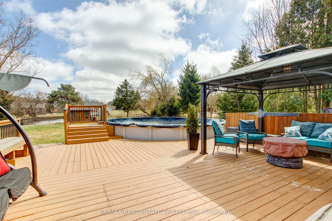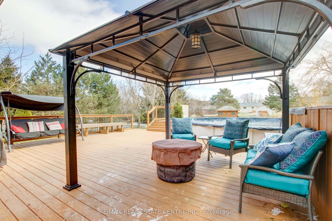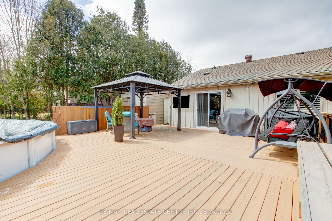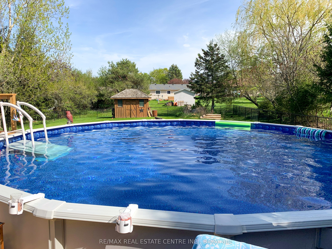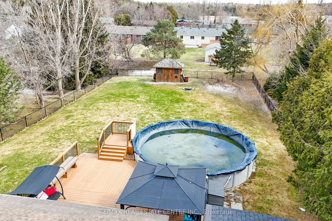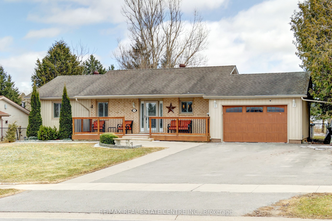
$1,149,900
Est. Payment
$4,392/mo*
*Based on 20% down, 4% interest, 30-year term
Listed by RE/MAX REAL ESTATE CENTRE INC.
Detached•MLS #W12075971•New
Price comparison with similar homes in Caledon
Compared to 39 similar homes
-31.1% Lower↓
Market Avg. of (39 similar homes)
$1,667,999
Note * Price comparison is based on the similar properties listed in the area and may not be accurate. Consult licences real estate agent for accurate comparison
Room Details
| Room | Features | Level |
|---|---|---|
Living Room 8.43 × 4.76 m | Gas FireplaceCrown MouldingOpen Concept | Main |
Dining Room 8.43 × 4.76 m | Hardwood FloorCombined w/LivingW/O To Deck | Main |
Kitchen 3.39 × 3.07 m | PantryCentre IslandPot Lights | Main |
Primary Bedroom 4.45 × 2.96 m | 3 Pc EnsuiteClosetHardwood Floor | Main |
Bedroom 2 4.53 × 3.7 m | Crown MouldingHardwood FloorDouble Closet | Main |
Bedroom 3 2.93 × 4.13 m | LaminateClosetWindow | Lower |
Client Remarks
Welcome to this beautifully renovated 4-bedroom (2+2), 3-bathroom bungalow, set on a spectacular 75 x 207 fully fenced lot. Thoughtfully upgraded and lovingly cared-for, this home is sure to impress the most discerning buyers. Nicely updated, open-concept main level featuring hardwood floors, crown mouldings, and window shutters. Chefs kitchen boasts S/S appliances, centre island, pot lights, pantry and a natural gas stove with a pot filler. The kitchen is open to the living room with a cozy gas fireplace, perfect for those cold winter nights, and overlooks the formal dining area with a sliding patio door walk-out to a lovely deck and backyard oasis. 2 nice sized bedrooms including a primary with hardwood floors & a 3-piece ensuite bath and stand-up shower. A convenient main floor laundry, main 4-piece bath, and interior door access to the garage complete the main level. Renovated lower level (2015) features 2 additional bedrooms, great for the extended family, guests, or a growing family. A spacious rec room with laminate floors, space for a home office, 4-piece bathroom and a utility room with extra storage. Your backyard offers the perfect place for summer fun, featuring an expansive deck, gazebo, a 27' round heated pool (2022), two outdoor sheds, and rear door access to the garage - situated on a massive, manicured lot. The charming village of Alton offers a small community feel without sacrificing the convenience of amenities nearby. You're just a short walk to Alton Public School, the library, and local parks. Only 12 minutes from a variety of restaurants, Cineplex movie theater, grocery stores, cafes, and more. The renowned Millcroft Inn & Spa is less than 5 minutes away - an elegant countryside retreat, as well as TPC Toronto at Osprey Valley Golf Club, one of Canadas premier golf destinations. See tour link for complete list of upgrades. This home is truly move-in ready, and an ideal alternative to the hustle and bustle of typical subdivision living.
About This Property
31 Dod's Drive, Caledon, L7K 0C7
Home Overview
Basic Information
Walk around the neighborhood
31 Dod's Drive, Caledon, L7K 0C7
Shally Shi
Sales Representative, Dolphin Realty Inc
English, Mandarin
Residential ResaleProperty ManagementPre Construction
Mortgage Information
Estimated Payment
$0 Principal and Interest
 Walk Score for 31 Dod's Drive
Walk Score for 31 Dod's Drive

Book a Showing
Tour this home with Shally
Frequently Asked Questions
Can't find what you're looking for? Contact our support team for more information.
Check out 100+ listings near this property. Listings updated daily
See the Latest Listings by Cities
1500+ home for sale in Ontario

Looking for Your Perfect Home?
Let us help you find the perfect home that matches your lifestyle
