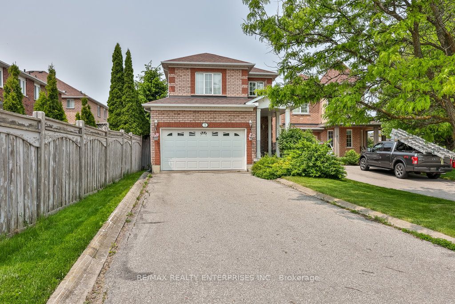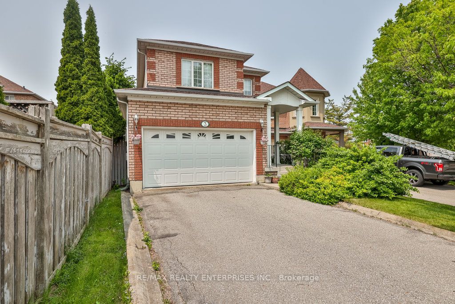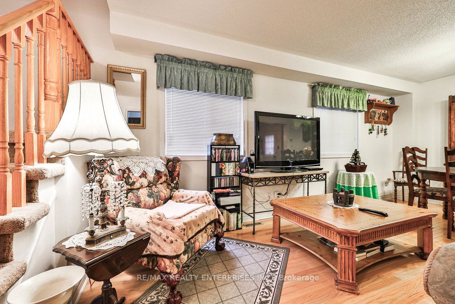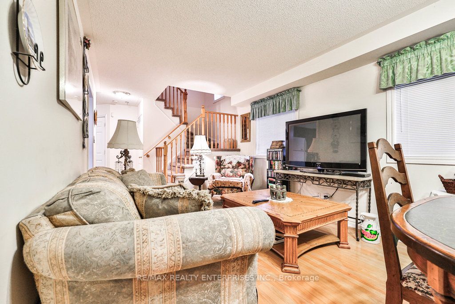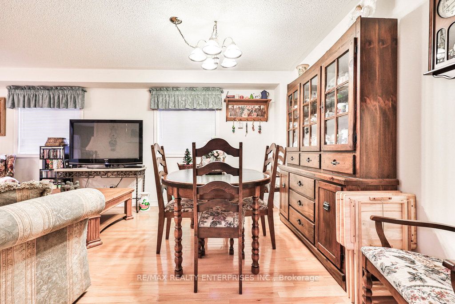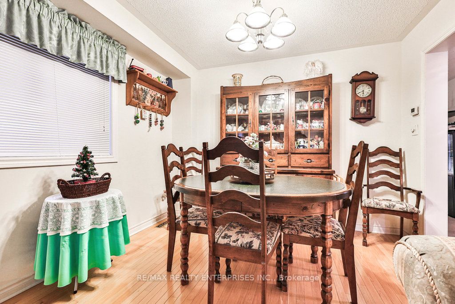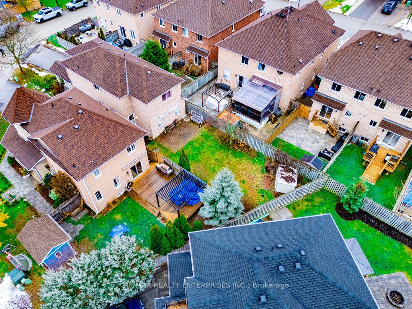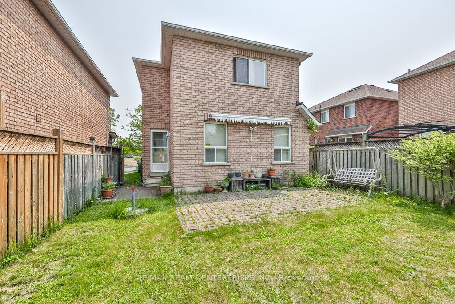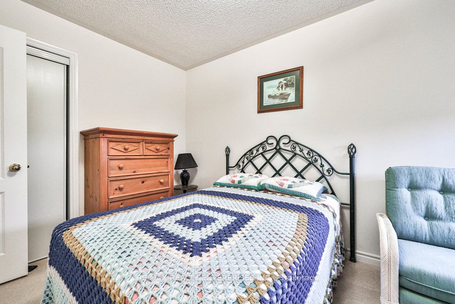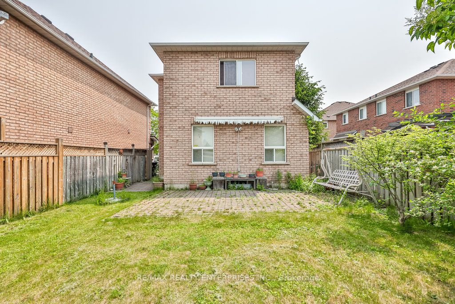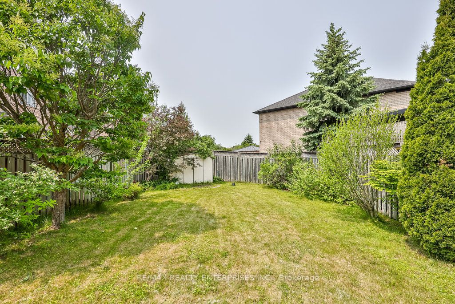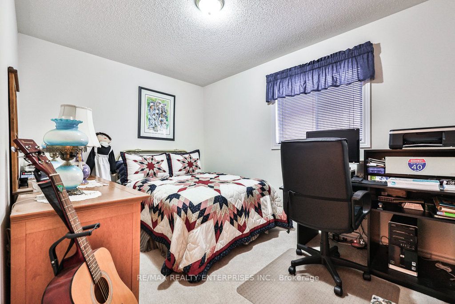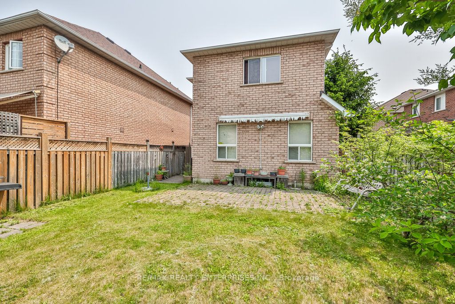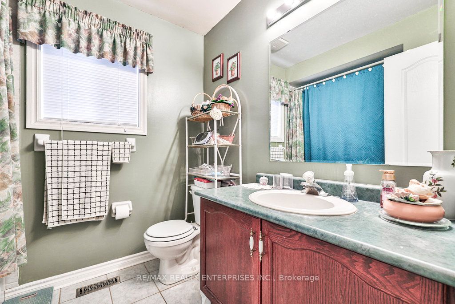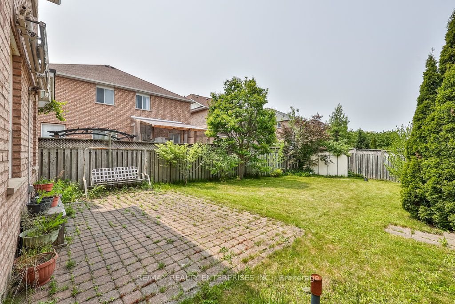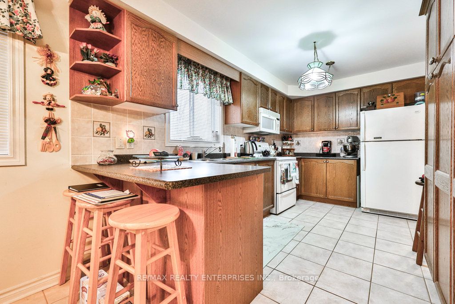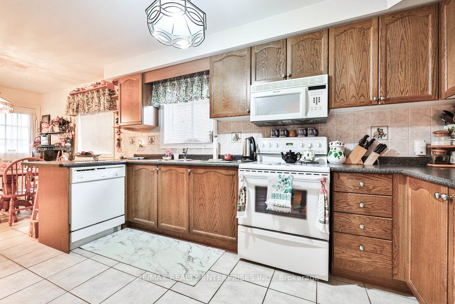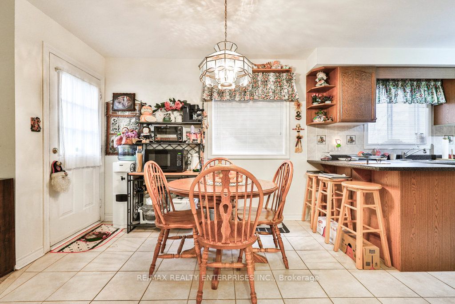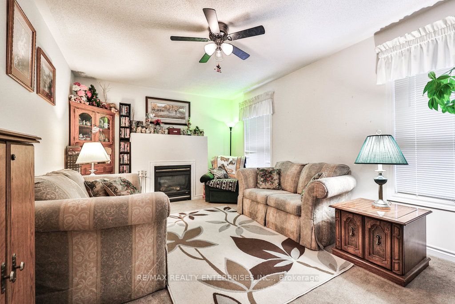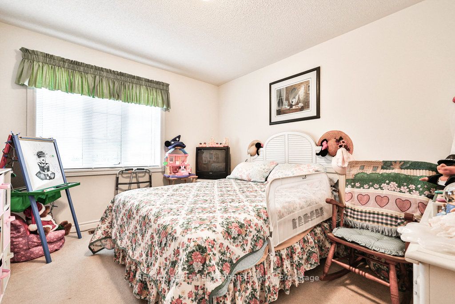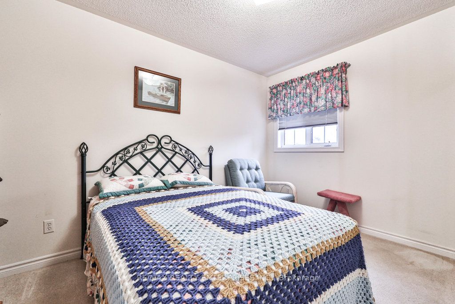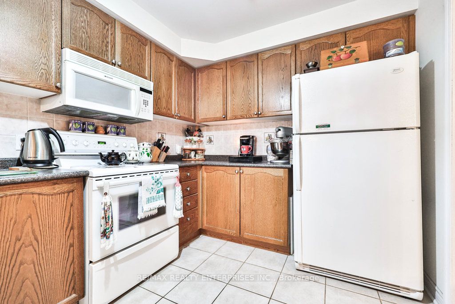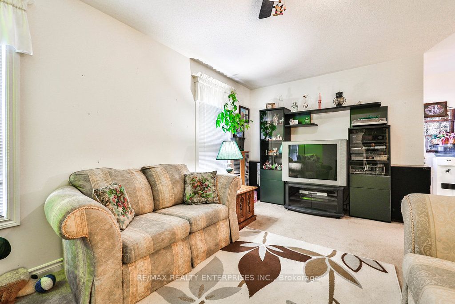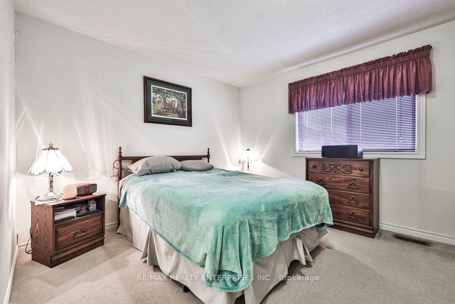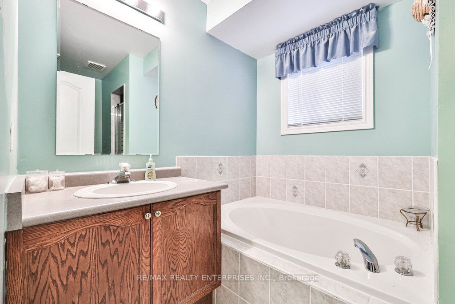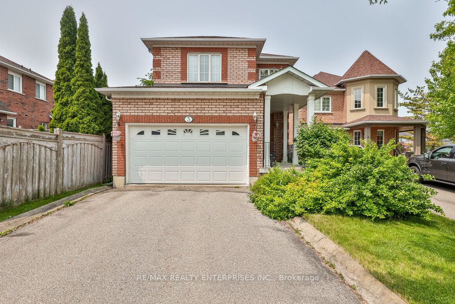
$1,084,850
Est. Payment
$4,143/mo*
*Based on 20% down, 4% interest, 30-year term
Listed by RE/MAX REALTY ENTERPRISES INC.
Detached•MLS #W12189175•New
Price comparison with similar homes in Caledon
Compared to 48 similar homes
-37.1% Lower↓
Market Avg. of (48 similar homes)
$1,725,912
Note * Price comparison is based on the similar properties listed in the area and may not be accurate. Consult licences real estate agent for accurate comparison
Room Details
| Room | Features | Level |
|---|---|---|
Dining Room 2.39 × 3.21 m | Open ConceptWindowHardwood Floor | Main |
Living Room 3.41 × 5.3 m | Gas FireplaceWindowHardwood Floor | Main |
Kitchen 4.39 × 2.6 m | Stainless Steel SinkWindowTile Floor | Main |
Primary Bedroom 5.99 × 4.79 m | 4 Pc EnsuiteWalk-In Closet(s)Broadloom | Upper |
Bedroom 2 3.74 × 2.74 m | ClosetWindowBroadloom | Upper |
Bedroom 3 3.74 × 2.76 m | ClosetWindowBroadloom | Upper |
Client Remarks
Charming And Impeccably Maintained, This 4 Bedroom, 3 Bath Detached Home Is Nestled In Boltons Highly Sought-After West End On A Generous 37 X 129 Ft Fully Fenced Lot. With Nearly 2,929 Sq.Ft. Of Total Living Space (Finished & Unfinished), This Residence Offers A Spacious, Family-Friendly Layout Ideal For Growing Households Seeking Comfort, Convenience & Community. The Exterior Boasts Striking Curb Appeal W/ Its Manicured Lawn, Elegant Sconce Lighting, Covered Front Patio & A Pvt Driveway W/ Ample Parking, Complemented By A Spacious 1.5-Car Garage. Located In A Well-Established Neighbourhood, The Home Is Within Walking Distance To Top-Rated Schools, Four Scenic Parks & A Variety Of Recreational Facilities, All Within A 20-Minute Stroll. Everyday Essentials Are Just Minutes Away W/ Easy Access To Shopping, Transit & William Osler Brampton Civic Hospital. Step Inside To A Bright & Welcoming Foyer W/ Tile Flooring, Mirrored Closet Doors & Direct Access To The Garage. The Main Level Features A Warm & Inviting Formal Living Room Adorned W/ Broadloom Flooring, A Gas F/P & Large Windows That Flood The Space W/ Natural Light. A Separate Family Room Offers Additional Comfort, While The Formal Dining Room Is Perfectly Suited For Hosting Elegant Dinners. The Heart Of The Home Is The Well-Appointed Eat-In Kitchen, Complete W/ Full-Height Cabinetry, Tile Flooring, Laminate Countertops & A Suite Of Modern Appliances Including A Frigidaire Refrigerator, Stove, Built-In Microwave & Moffat Dishwasher. A Sliding Door Walkout Leads To A Serene Backyard Retreat. Upstairs, The Spacious Primary Suite Features A W/I Closet W/ Custom Built-Ins & A 4-Pc Ensuite Bath W/ A Deep Soaker Tub & Glass-Enclosed W/I Shower. 3 Additional Sun-Filled Bedrooms W/ Broadloom & B/I Closet Organizers Share A Well-Appointed Second 4-Pc Bath. Outdoors, The Fully Fenced Backyard Offers A Lush Green Lawn, Garden Shed & A Large Patio Area, Perfect For Summer Dining, Entertaining Or Children's Play.
About This Property
3 Jack Kenny Court, Caledon, L7E 2M5
Home Overview
Basic Information
Walk around the neighborhood
3 Jack Kenny Court, Caledon, L7E 2M5
Shally Shi
Sales Representative, Dolphin Realty Inc
English, Mandarin
Residential ResaleProperty ManagementPre Construction
Mortgage Information
Estimated Payment
$0 Principal and Interest
 Walk Score for 3 Jack Kenny Court
Walk Score for 3 Jack Kenny Court

Book a Showing
Tour this home with Shally
Frequently Asked Questions
Can't find what you're looking for? Contact our support team for more information.
See the Latest Listings by Cities
1500+ home for sale in Ontario

Looking for Your Perfect Home?
Let us help you find the perfect home that matches your lifestyle
