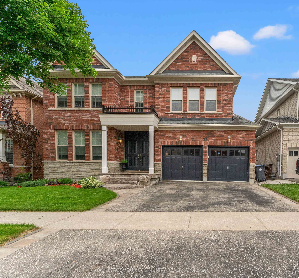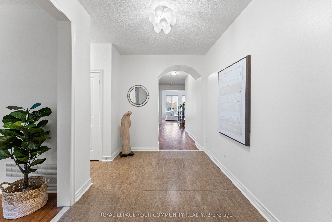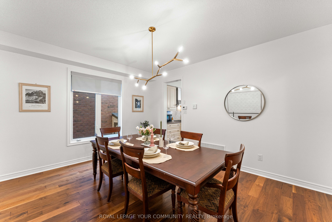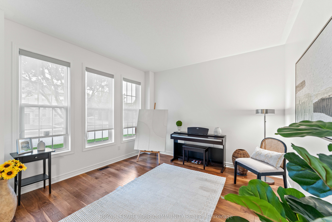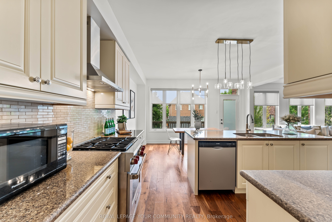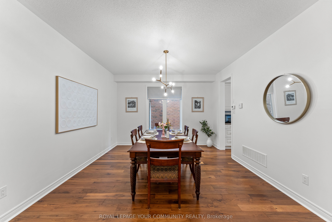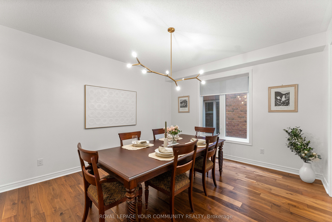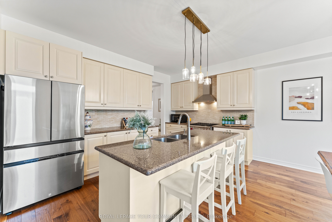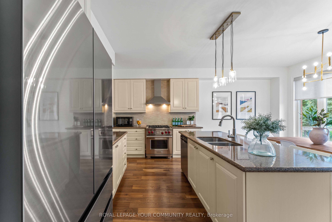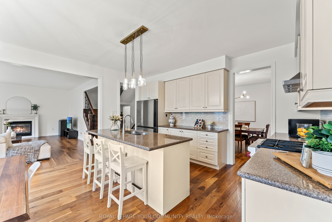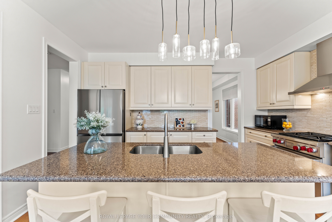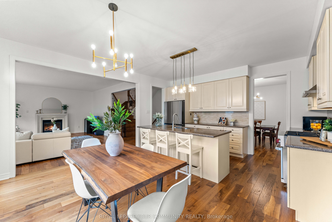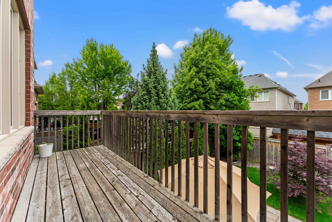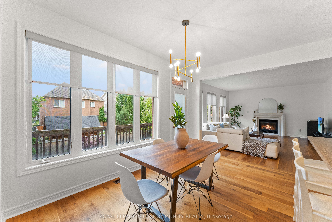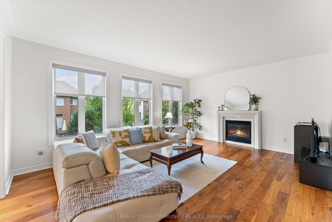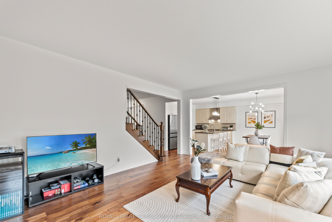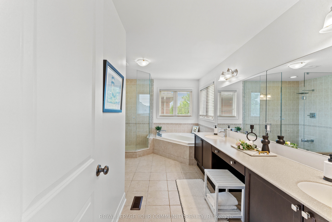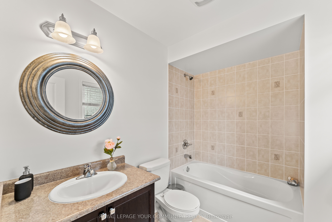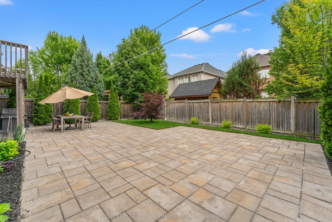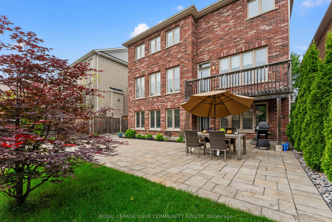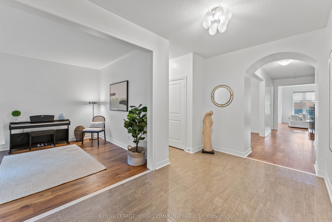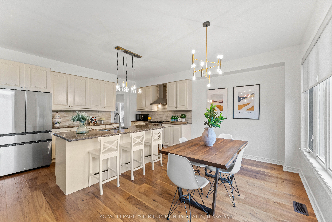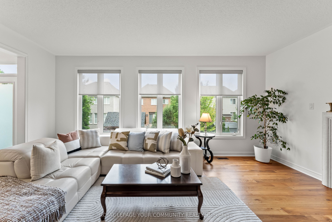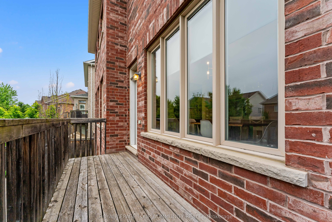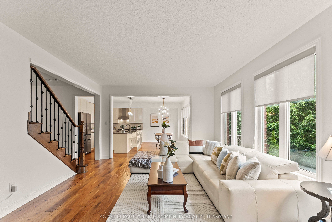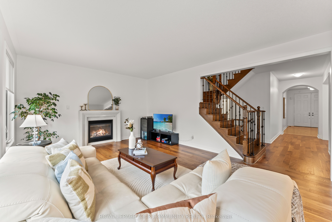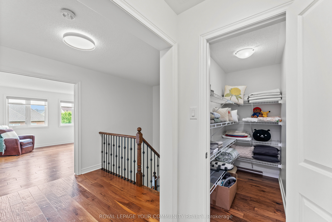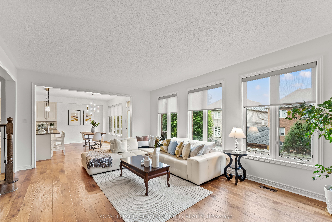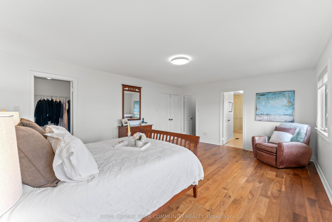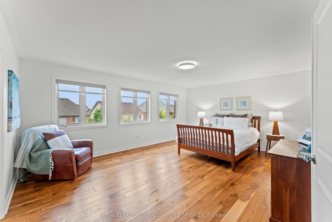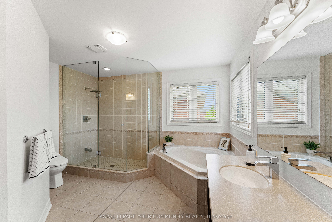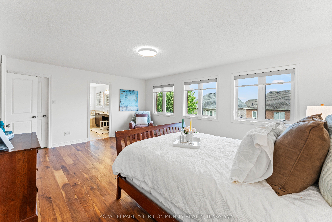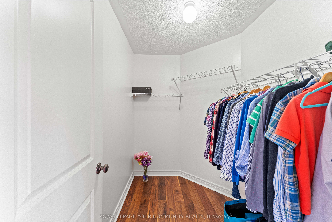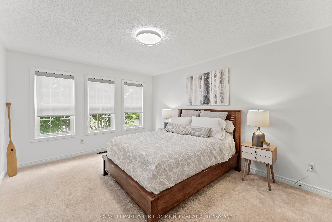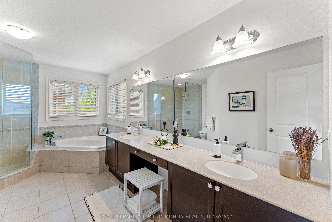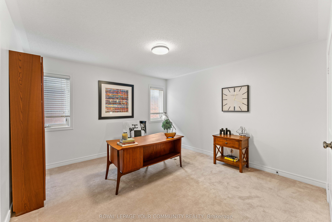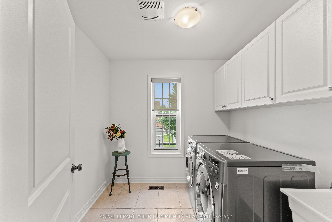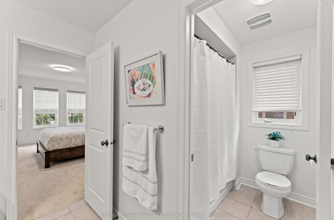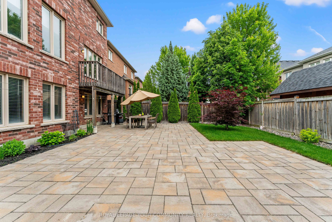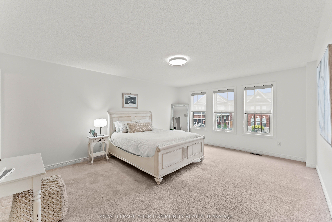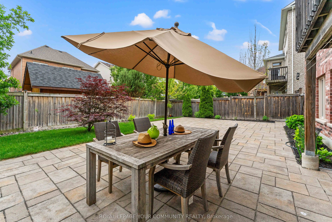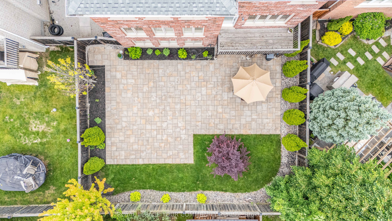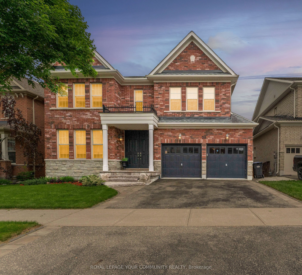
$1,659,000
Est. Payment
$6,336/mo*
*Based on 20% down, 4% interest, 30-year term
Listed by ROYAL LEPAGE YOUR COMMUNITY REALTY
Detached•MLS #W12211276•New
Price comparison with similar homes in Caledon
Compared to 61 similar homes
3.1% Higher↑
Market Avg. of (61 similar homes)
$1,608,981
Note * Price comparison is based on the similar properties listed in the area and may not be accurate. Consult licences real estate agent for accurate comparison
Room Details
| Room | Features | Level |
|---|---|---|
Living Room 3.64 × 3.64 m | Hardwood FloorFireplaceWindow | Main |
Dining Room 4.6 × 3.89 m | Hardwood FloorWindow | Main |
Kitchen 4.59 × 5.45 m | Hardwood FloorCentre IslandGranite Counters | Main |
Primary Bedroom 5.8 × 4.35 m | Hardwood Floor5 Pc EnsuiteHis and Hers Closets | Second |
Bedroom 2 3.84 × 3.95 m | Broadloom4 Pc EnsuiteWalk-In Closet(s) | Second |
Bedroom 3 3.7 × 3.63 m | BroadloomSemi EnsuiteCloset | Second |
Client Remarks
Experience Refined Living in the Heart of Caledon East Welcome to the pinnacle of luxury in the peaceful and highly sought-after community of Caledon East. This beautifully upgraded 4-bedroom residence blends elegance, functionality, and comfort at every turn.Step outside to your very own private backyard oasis, featuring a manicured yard and lush landscaping an ideal setting for both quiet relaxation and memorable entertaining.From the moment you enter, the home impresses with a grand foyer, functional and yet practical floor plan, and abundant natural light that enhances the warm and welcoming atmosphere. The main floor offers a smart, open-concept layout with effortless flow between formal and informal living spaces.At the heart of the home lies a gourmet kitchen, equipped with high-end stainless steel appliances, generous cabinetry, and a spacious island a dream for any home chef or entertainer.The unfinished basement, presents endless potential to customize the space to your unique lifestyle.Perfect For Families With An Elementary And High School Within Walking Distance. Caledon East Community Complex, Town hall, Fire Department, Paramedic Services Station And Remp All Within Walking Distance.This is not just a home it's a lifestyle. Welcome to luxury, comfort, and charm all in one exceptional property.
About This Property
29 Paisley Green Avenue, Caledon, L7C 3R8
Home Overview
Basic Information
Walk around the neighborhood
29 Paisley Green Avenue, Caledon, L7C 3R8
Shally Shi
Sales Representative, Dolphin Realty Inc
English, Mandarin
Residential ResaleProperty ManagementPre Construction
Mortgage Information
Estimated Payment
$0 Principal and Interest
 Walk Score for 29 Paisley Green Avenue
Walk Score for 29 Paisley Green Avenue

Book a Showing
Tour this home with Shally
Frequently Asked Questions
Can't find what you're looking for? Contact our support team for more information.
See the Latest Listings by Cities
1500+ home for sale in Ontario

Looking for Your Perfect Home?
Let us help you find the perfect home that matches your lifestyle
