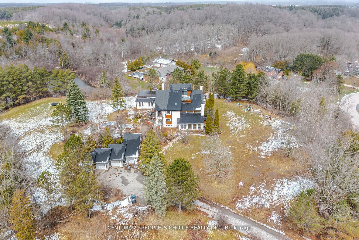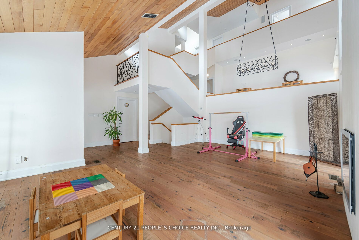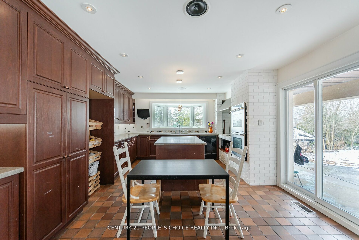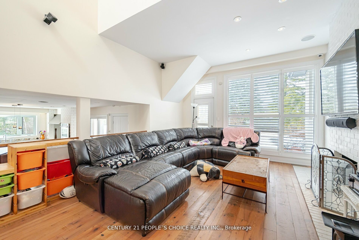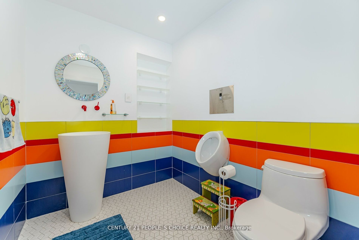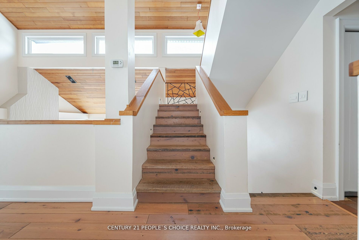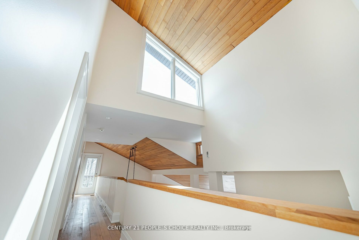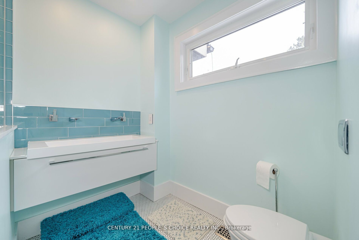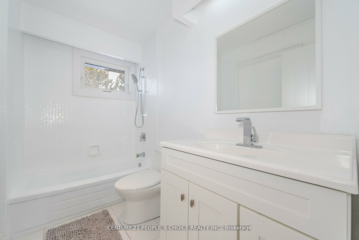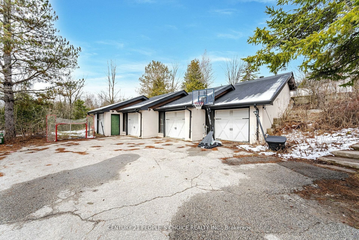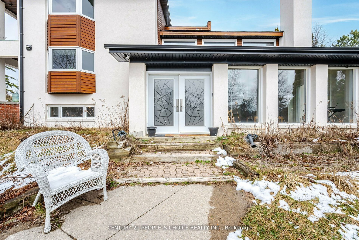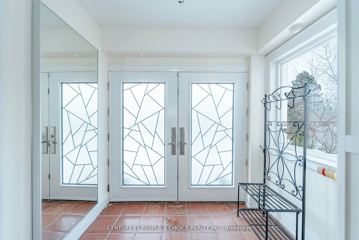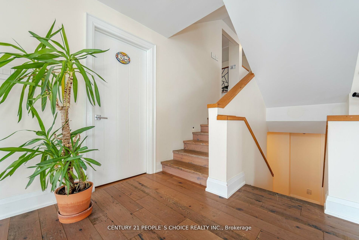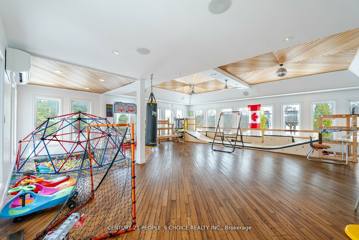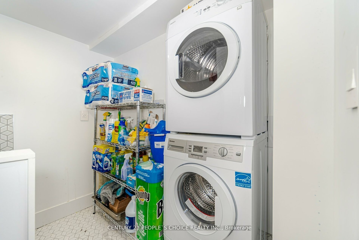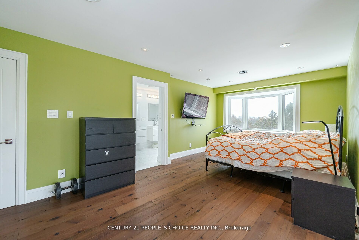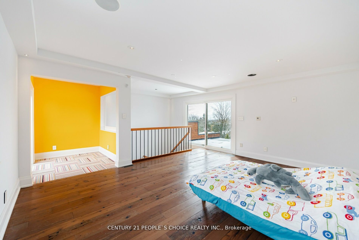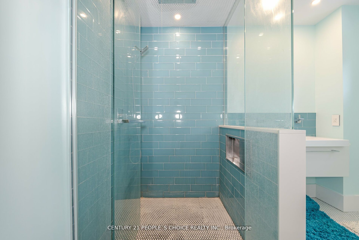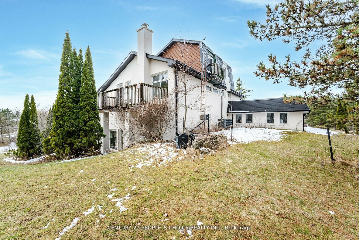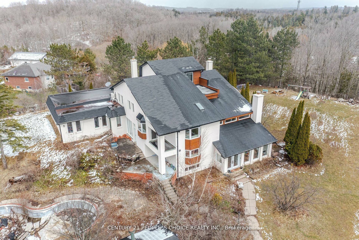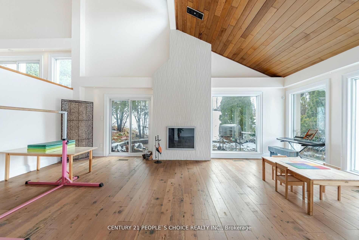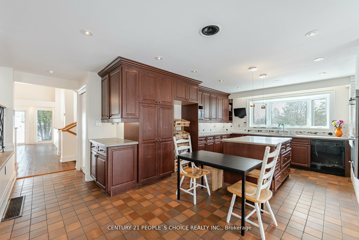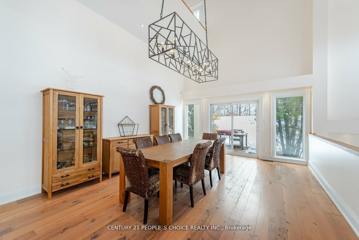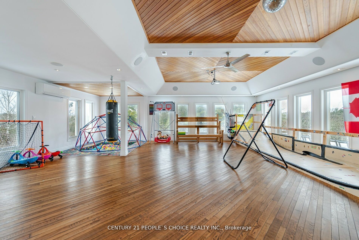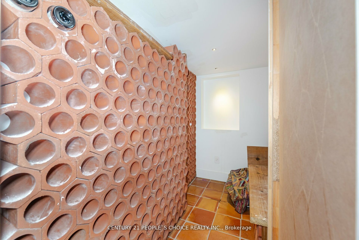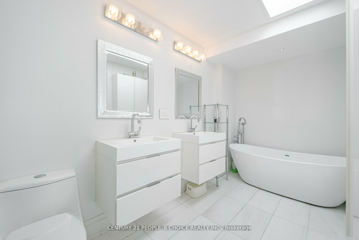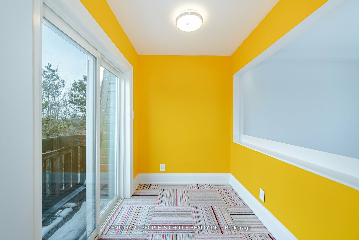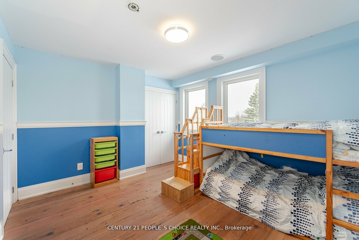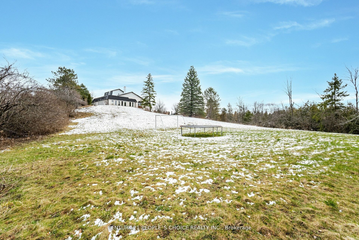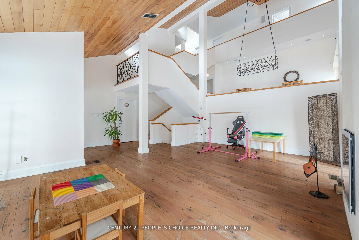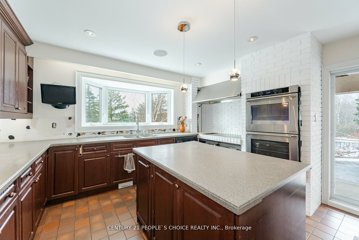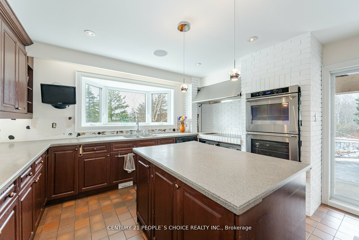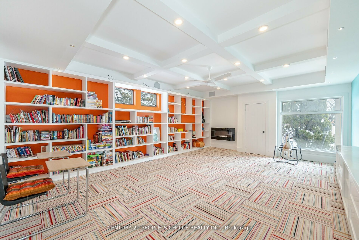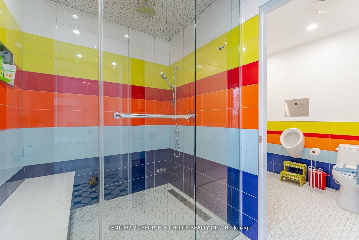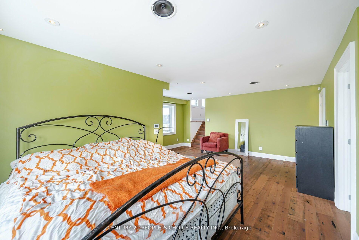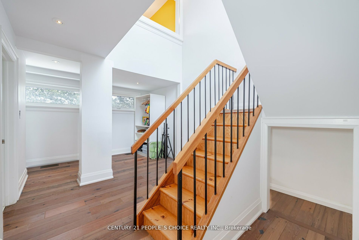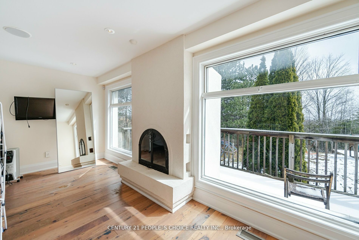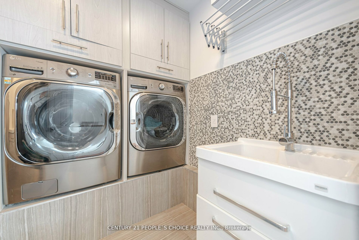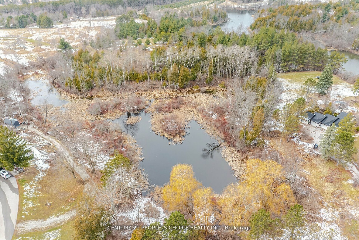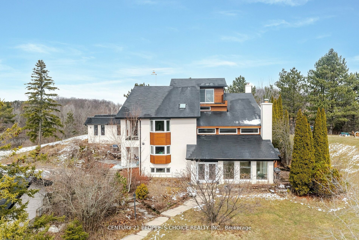
$2,049,900
Est. Payment
$7,829/mo*
*Based on 20% down, 4% interest, 30-year term
Listed by CENTURY 21 PEOPLE`S CHOICE REALTY INC.
Detached•MLS #W11917134•Price Change
Price comparison with similar homes in Caledon
Compared to 2 similar homes
-6.8% Lower↓
Market Avg. of (2 similar homes)
$2,199,450
Note * Price comparison is based on the similar properties listed in the area and may not be accurate. Consult licences real estate agent for accurate comparison
Room Details
| Room | Features | Level |
|---|---|---|
Bedroom 5.18 × 4.42 m | Hardwood FloorW/O To BalconyW/O To Deck | Upper |
Living Room 6.8 × 4.99 m | Cathedral Ceiling(s)FireplaceWalk-Out | Main |
Dining Room 5.99 × 3.99 m | Cathedral Ceiling(s)Hardwood FloorWalk-Out | Ground |
Kitchen 6.4 × 4.3 m | Ceramic FloorCentre IslandGranite Counters | Ground |
Primary Bedroom 6.4 × 5.18 m | 4 Pc EnsuiteHardwood FloorW/O To Deck | Upper |
Bedroom 2 3.35 × 3.35 m | Hardwood FloorPot LightsWindow | Upper |
Client Remarks
Situated on a private ravine lot, this unique multi-level mansion with 6,500+ ft living space and Albion Hills Conservation Park steps away from its backyard will provide peace and serenity.Loft-style home located on a majestic hill with breathtaking 360-degree views. Some of the highlights of this property include approximately 3.7 acres of land, open concept w/18+ ft high ceilings, various walk-outs to beautiful nature-filled property, large and bright kitchen,5bedrooms, master bedroom with ensuite and walk-in boutique closet, 5 washrooms, 3 fireplaces,4balconies,2 laundry rooms, enormous open entertainment/game room with ball pit and cinema-stylescreen, steam shower, library with coffered ceiling and built-in custom bookshelves, walk-in wine cellar, LED motion staircase lighting, pot lights through the entire house, all windows re-inforced with 3M security film, heated floor at entrance, inground pool(as is), substantial 4 car garage,pond used for skating in the winter. **EXTRAS** Minutes away from Caledon East, Bolton, multiple schools, and community centres. If Listing agent Has An Exclusive Tour With Buyer That Then Submits An Offer Through another Co-Op agent, Co-Op Fee Shall Be Reduced To 1%
About This Property
29 Bartley Drive, Caledon, L7E 0N1
Home Overview
Basic Information
Walk around the neighborhood
29 Bartley Drive, Caledon, L7E 0N1
Shally Shi
Sales Representative, Dolphin Realty Inc
English, Mandarin
Residential ResaleProperty ManagementPre Construction
Mortgage Information
Estimated Payment
$0 Principal and Interest
 Walk Score for 29 Bartley Drive
Walk Score for 29 Bartley Drive

Book a Showing
Tour this home with Shally
Frequently Asked Questions
Can't find what you're looking for? Contact our support team for more information.
See the Latest Listings by Cities
1500+ home for sale in Ontario

Looking for Your Perfect Home?
Let us help you find the perfect home that matches your lifestyle
