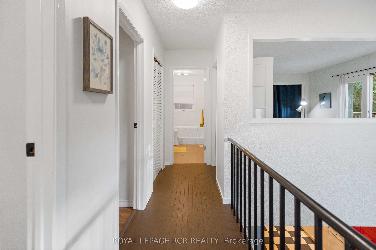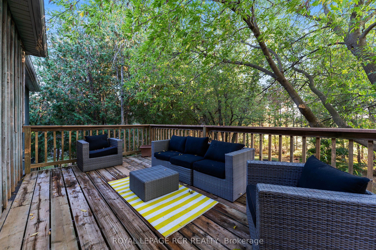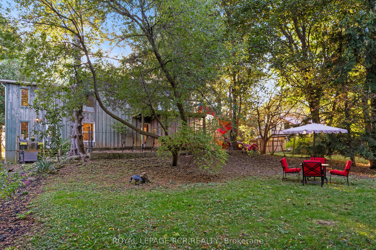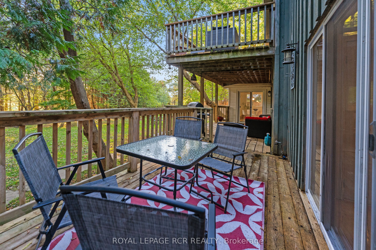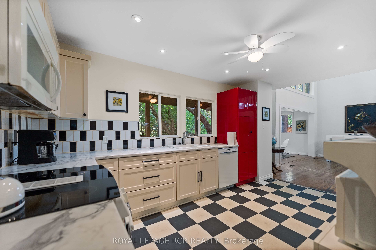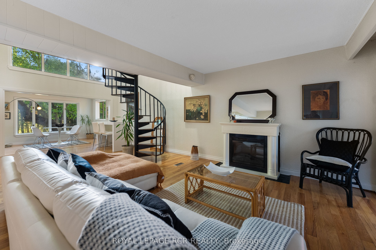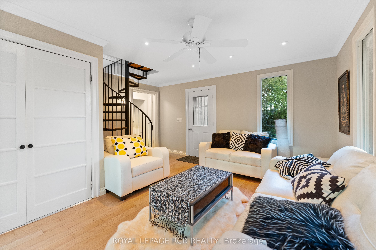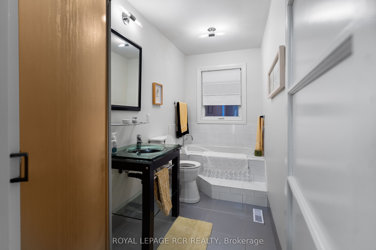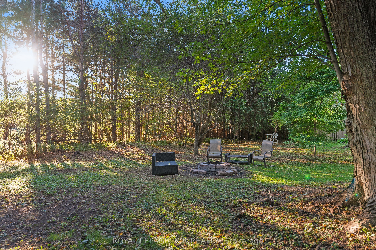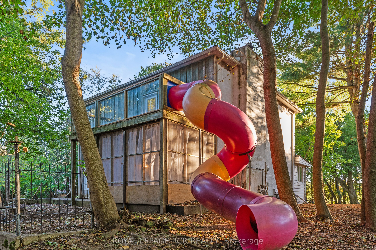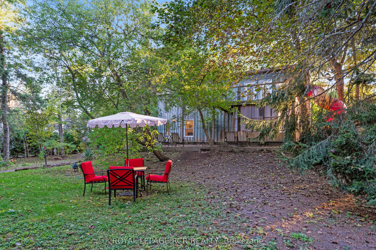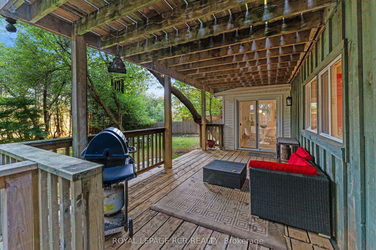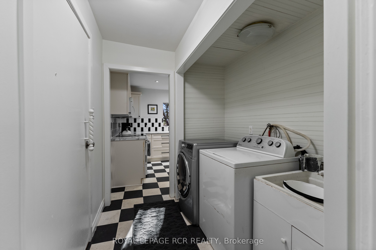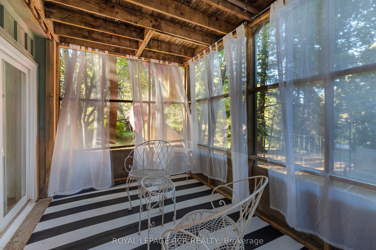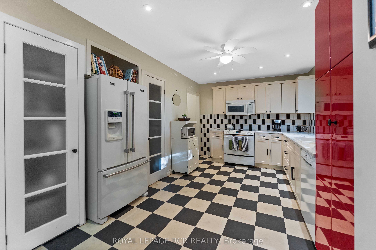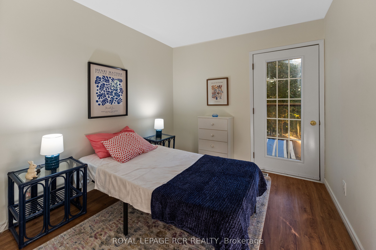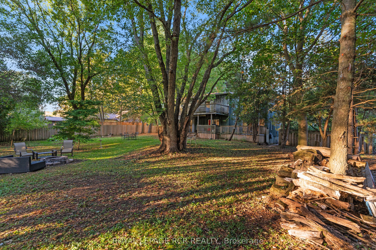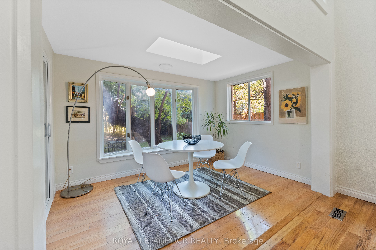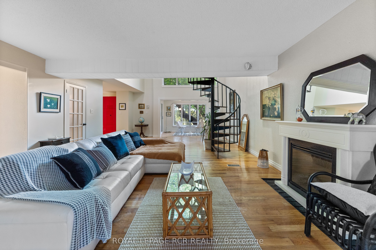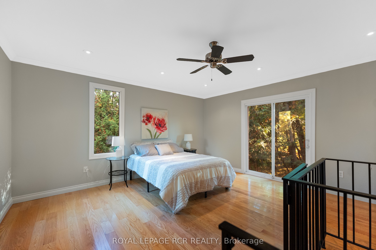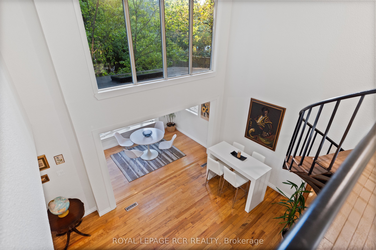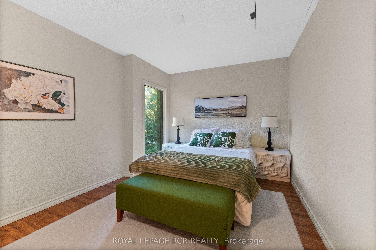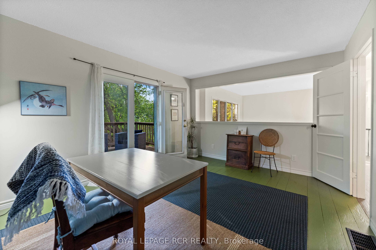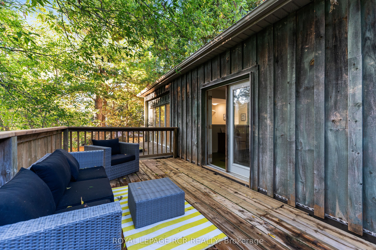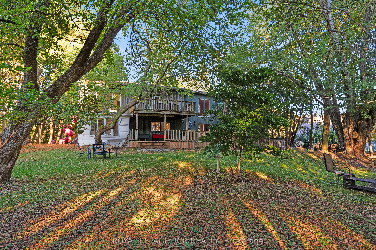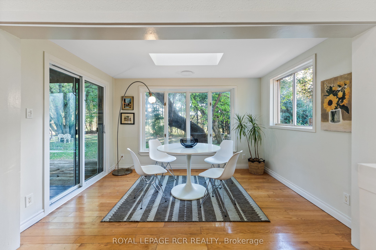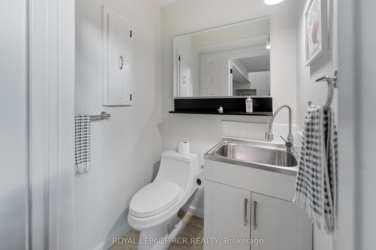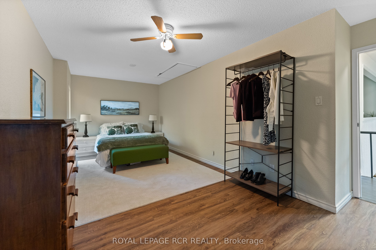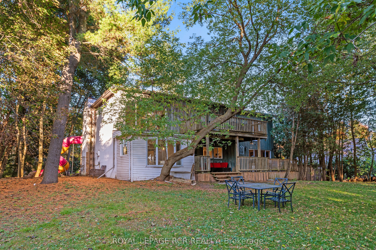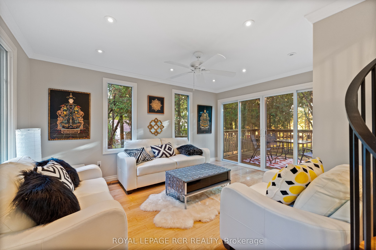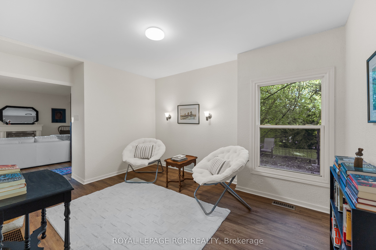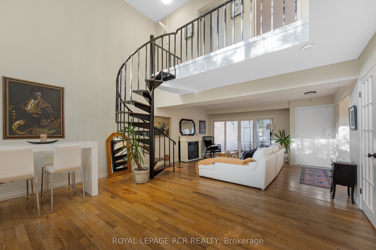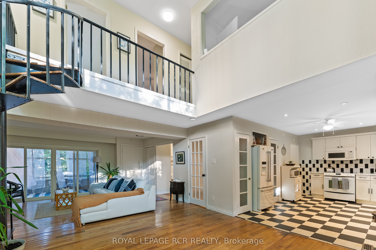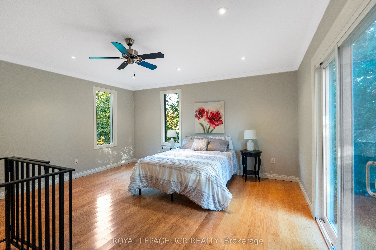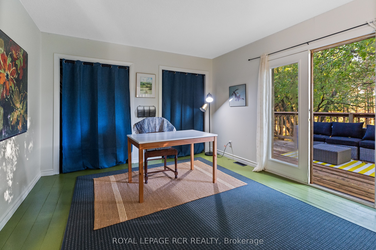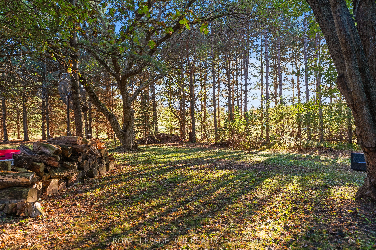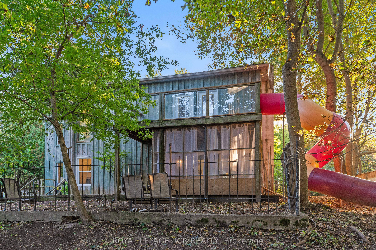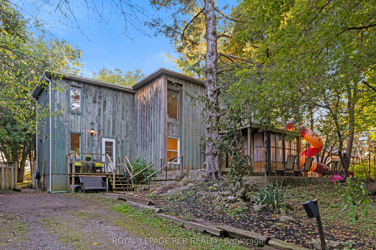
$949,000
Est. Payment
$3,625/mo*
*Based on 20% down, 4% interest, 30-year term
Listed by ROYAL LEPAGE RCR REALTY
Detached•MLS #W11939405•Price Change
Price comparison with similar homes in Caledon
Compared to 48 similar homes
-44.9% Lower↓
Market Avg. of (48 similar homes)
$1,723,388
Note * Price comparison is based on the similar properties listed in the area and may not be accurate. Consult licences real estate agent for accurate comparison
Room Details
| Room | Features | Level |
|---|---|---|
Living Room 4.92 × 7.72 m | Open ConceptCathedral Ceiling(s)Hardwood Floor | Main |
Dining Room 3.6 × 2.33 m | Open ConceptW/O To DeckBay Window | Main |
Kitchen 4.59 × 2.92 m | Open ConceptVinyl FloorPantry | Main |
Bedroom 3.5 × 4.41 m | WoodDouble ClosetW/O To Balcony | Second |
Bedroom 2 6.68 × 3.04 m | LaminateW/O To BalconyWindow | Second |
Bedroom 3 2.71 × 3.04 m | LaminateW/O To BalconyCloset | Second |
Client Remarks
In the picturesque village of Alton, and only steps to the Millcroft Inn and Alton Mills Art Centre, this delightful retro gem showcases a classic mid-century architecture, well ahead of its time. The open-concept layout seamlessly connects the living room, dining area, and kitchen, making it ideal for entertaining. Cathedral ceilings, large windows and multiple walk-outs flood the space with natural light. The kitchen offers a modern touch with white cupboards, marble laminate and the classic retro checkered tiles. Ample counter and pantry space making it versatile for families. The upper level offers 3 generously sized bedrooms, each with a walk-out including a slide! A second living room on the main level has a 3pc bath with an upper-level bedroom. A separate space, perfect for family and guests. Step outside to a private backyard, perfect for summer barbecues or gardening. **EXTRAS** A blank canvas awaiting your entertaining dreams.
About This Property
27 John Street, Caledon, L7K 0C4
Home Overview
Basic Information
Walk around the neighborhood
27 John Street, Caledon, L7K 0C4
Shally Shi
Sales Representative, Dolphin Realty Inc
English, Mandarin
Residential ResaleProperty ManagementPre Construction
Mortgage Information
Estimated Payment
$0 Principal and Interest
 Walk Score for 27 John Street
Walk Score for 27 John Street

Book a Showing
Tour this home with Shally
Frequently Asked Questions
Can't find what you're looking for? Contact our support team for more information.
See the Latest Listings by Cities
1500+ home for sale in Ontario

Looking for Your Perfect Home?
Let us help you find the perfect home that matches your lifestyle
