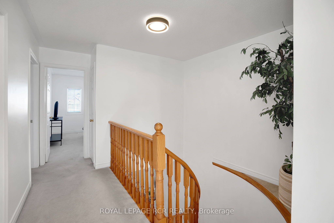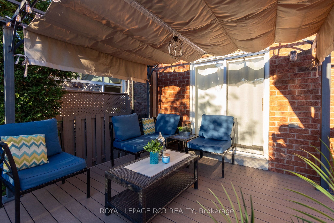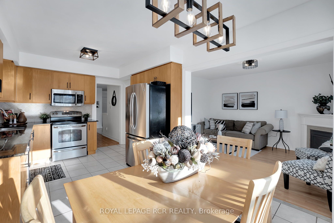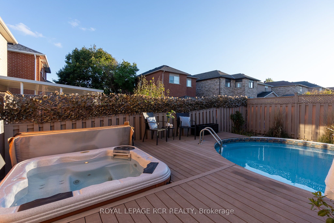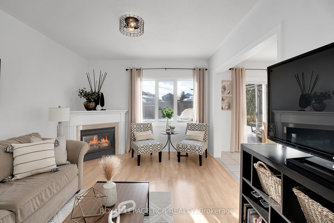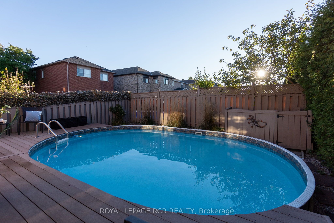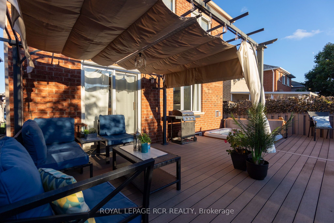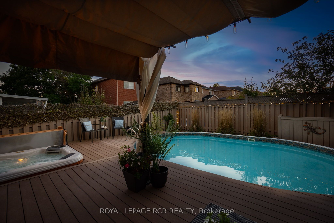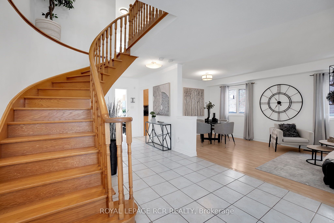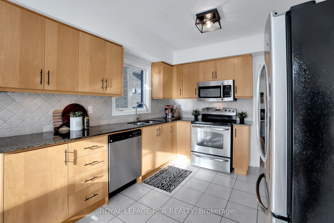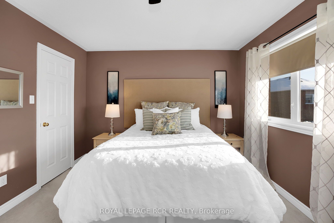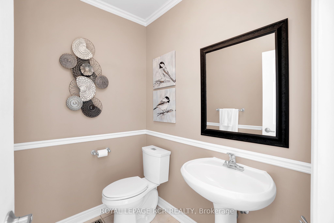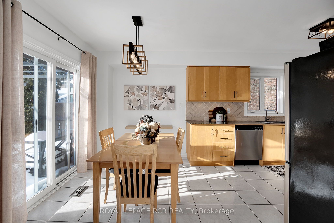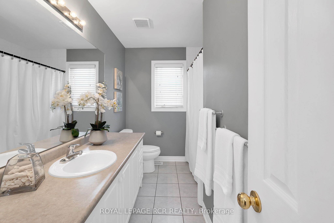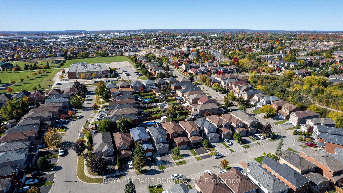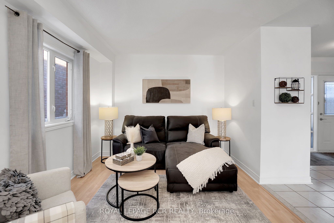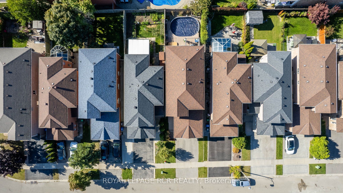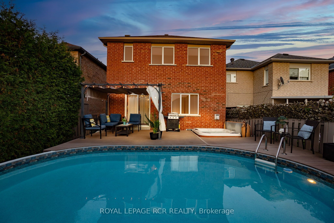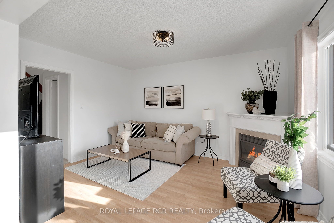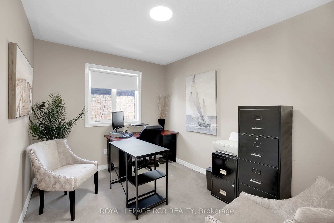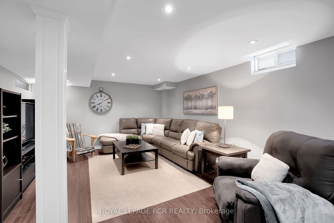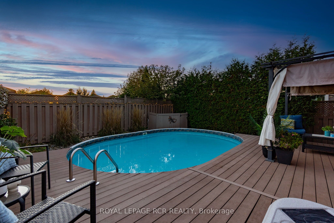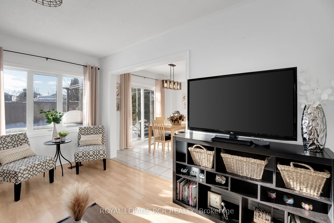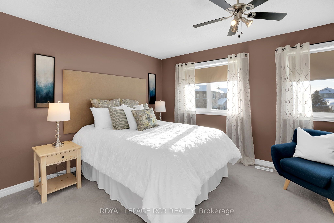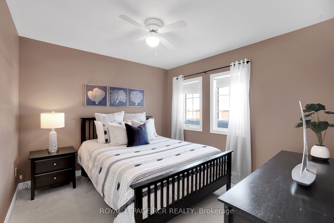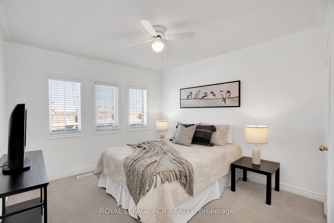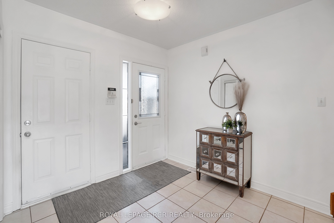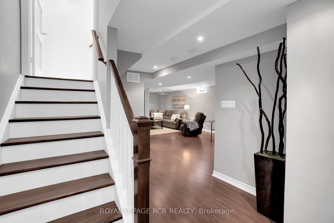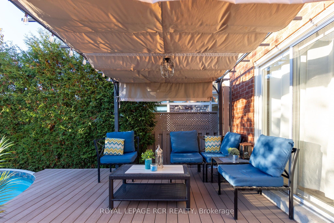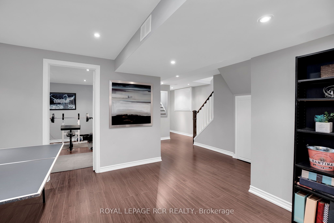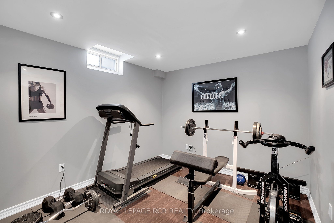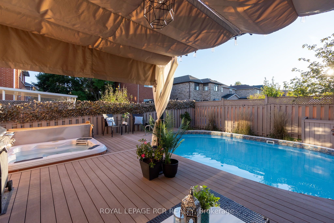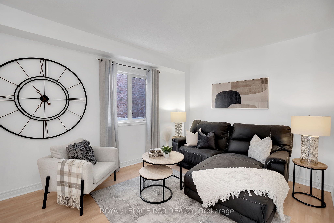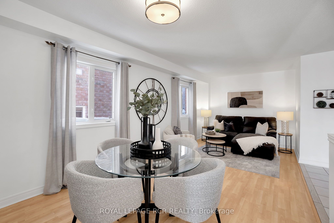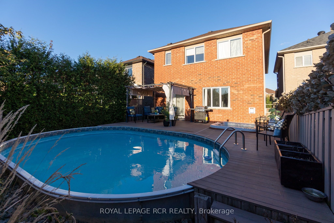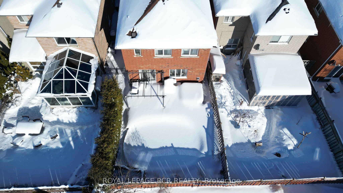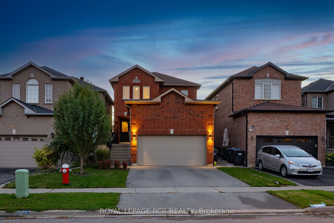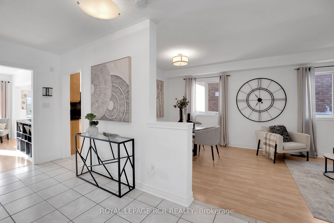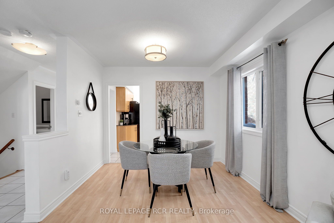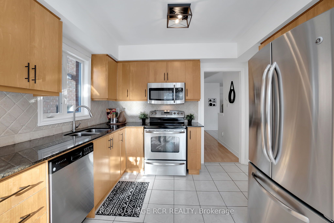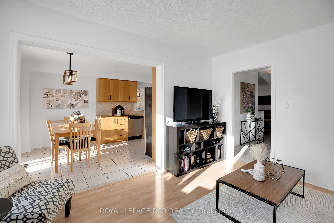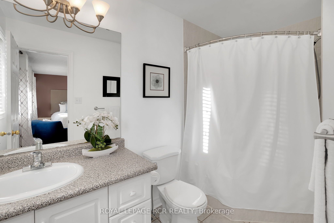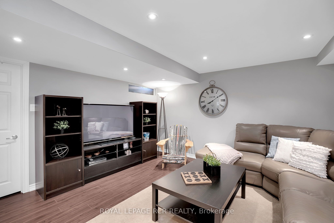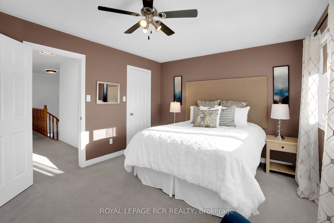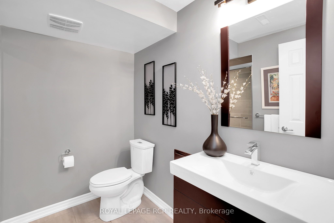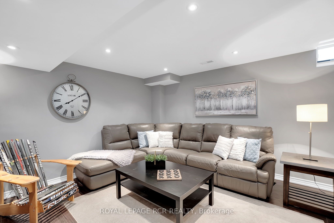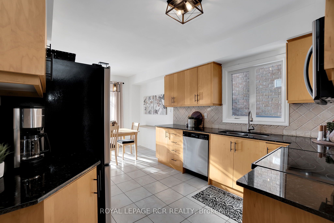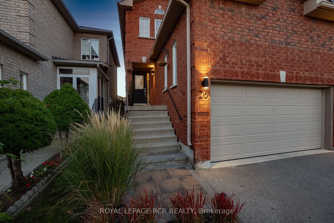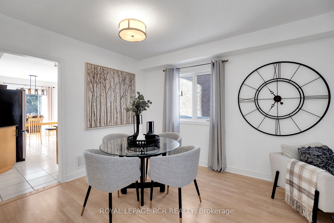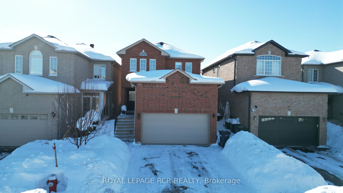
$1,219,000
Est. Payment
$4,656/mo*
*Based on 20% down, 4% interest, 30-year term
Listed by ROYAL LEPAGE RCR REALTY
Detached•MLS #W12039886•New
Price comparison with similar homes in Caledon
Compared to 38 similar homes
-29.1% Lower↓
Market Avg. of (38 similar homes)
$1,720,523
Note * Price comparison is based on the similar properties listed in the area and may not be accurate. Consult licences real estate agent for accurate comparison
Room Details
| Room | Features | Level |
|---|---|---|
Living Room 3.61 × 3.15 m | LaminateOverlooks DiningWindow | Main |
Dining Room 3.15 × 2.66 m | LaminateOverlooks LivingWindow | Main |
Kitchen 3.36 × 3.12 m | Tile FloorB/I DishwasherGranite Counters | Main |
Primary Bedroom 5.08 × 3.45 m | Broadloom4 Pc EnsuiteWalk-In Closet(s) | Second |
Bedroom 2 3.3 × 3.47 m | BroadloomClosetWindow | Second |
Bedroom 3 3.3 × 3.14 m | BroadloomClosetWindow | Second |
Client Remarks
Welcome Home to 26 Shady Glen Cres located in the beautiful Town of Bolton. Situated perfectly in a family friendly street near parks, schools and all amenities you are sure to be impressed by this lovely well kept home with a private yard oasis featuring an aboveground pool. Pulling up to this home you will be greeted by the welcoming curb appeal and upon entering you are immediately joyed by the sun-filled foyer leading to the formal principle rooms; Living/Dining Room, the perfect spot to relax and entertain guests alike. The Dining Room conveniently adjacent to the home chef dream Kitchen, provides a great space for the family to gather and enjoy home cooked meals in the breakfast area or take meals outside to the spectacular back deck and sit by the pool and enjoy the tranquility of your very own private oasis. This entertainment yard is perfect for relaxing and enjoying the warm weather or enjoying a winter day soaking in the hot tub! The Main Level of this home also offers a cozy Family Room with a fireplace, a great space to cuddle up and recharge, this level also features a 2-piece Guest Washroom and access to the Garage. Ascend to the second level to find a Primary Suite/Bedroom with 4-piece Ensuite with a Soaker Tub and Walk-In Closet. This level also offers 3 additional spacious Bedrooms and a 4-piece Main Washroom. The finished open concept Lower Level boasts the perfect space for family recreation and fun! The Lower Level also offers a 5th Bedroom opportunity or Exercise Room, a 3-piece Washroom, a Cold Room, a Laundry Room and plenty of Storage. 26 Shady Glen Cres is located in walking distance to all Amenities, Shops and More, just minutes from Hwy 50. With so much to offer, a great location and a beautiful home, you do not want to miss this one!
About This Property
26 Shady Glen Crescent, Caledon, L7E 2K4
Home Overview
Basic Information
Walk around the neighborhood
26 Shady Glen Crescent, Caledon, L7E 2K4
Shally Shi
Sales Representative, Dolphin Realty Inc
English, Mandarin
Residential ResaleProperty ManagementPre Construction
Mortgage Information
Estimated Payment
$0 Principal and Interest
 Walk Score for 26 Shady Glen Crescent
Walk Score for 26 Shady Glen Crescent

Book a Showing
Tour this home with Shally
Frequently Asked Questions
Can't find what you're looking for? Contact our support team for more information.
Check out 100+ listings near this property. Listings updated daily
See the Latest Listings by Cities
1500+ home for sale in Ontario

Looking for Your Perfect Home?
Let us help you find the perfect home that matches your lifestyle
