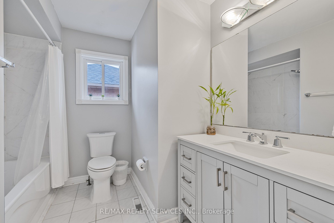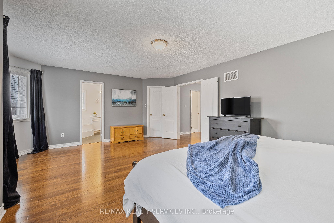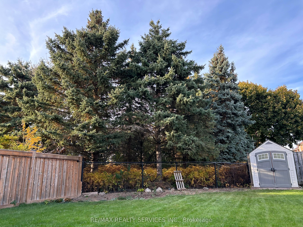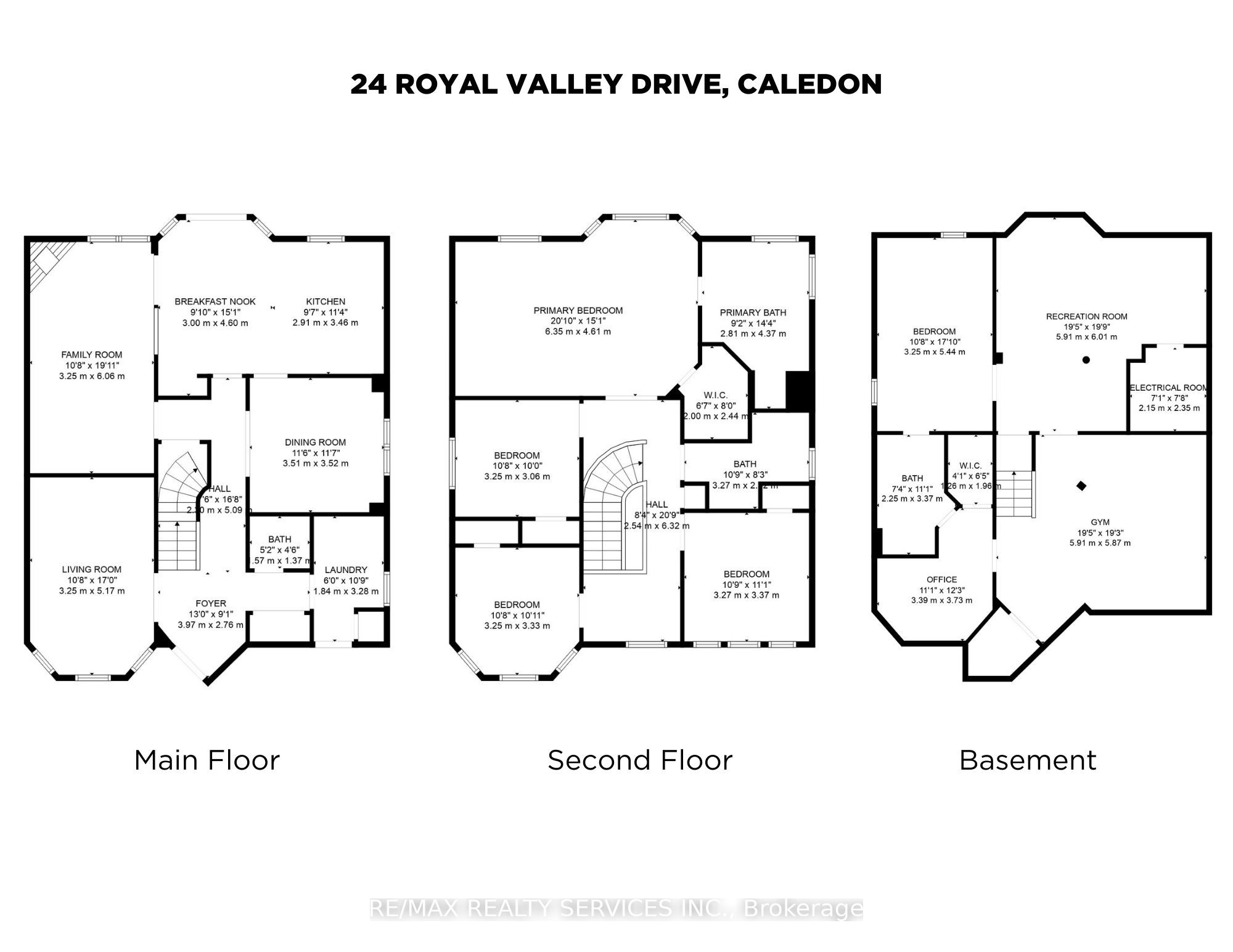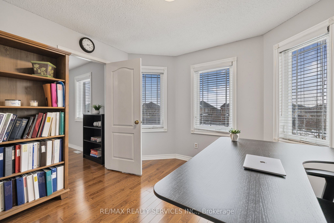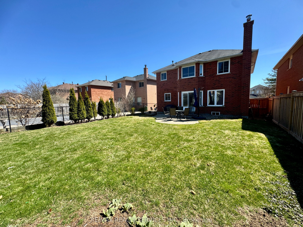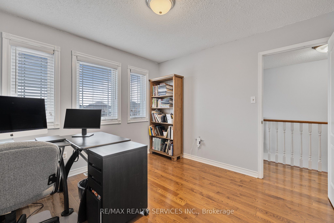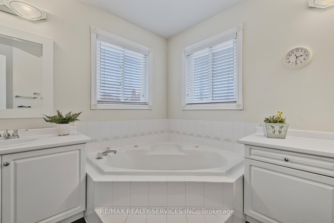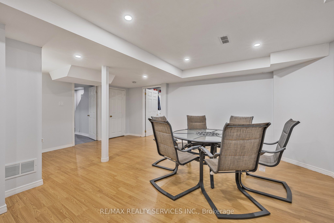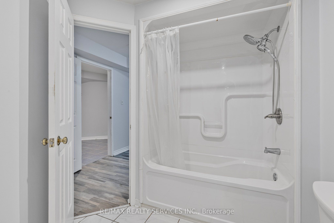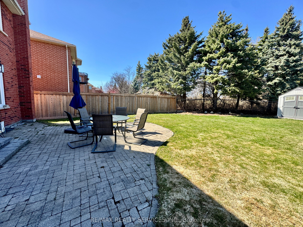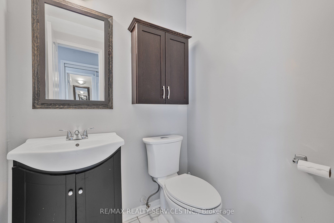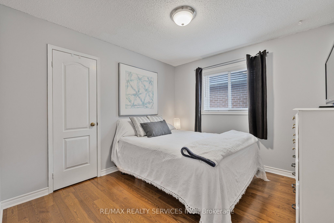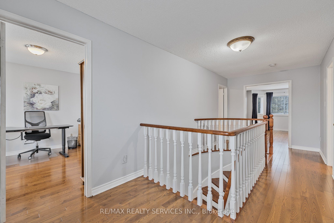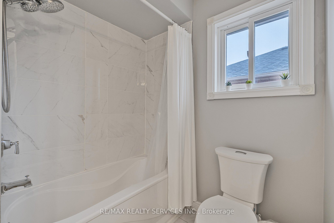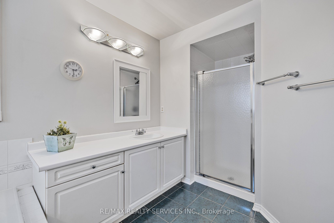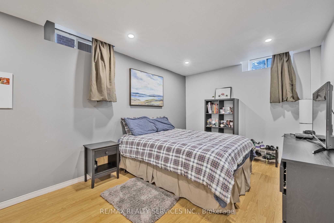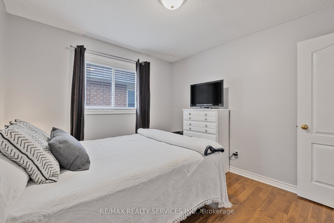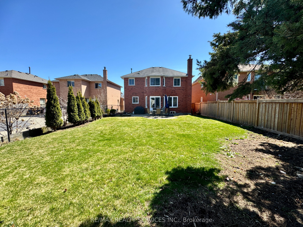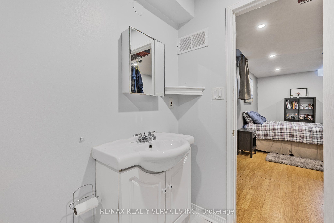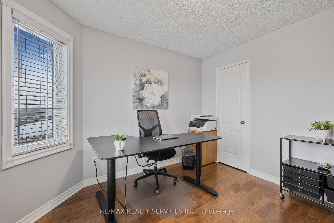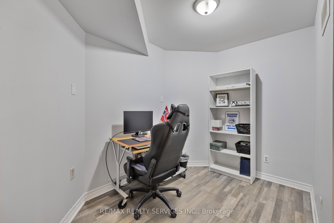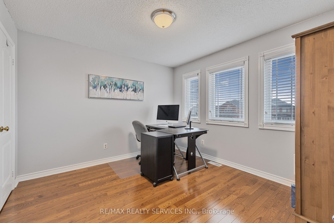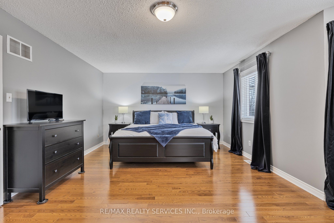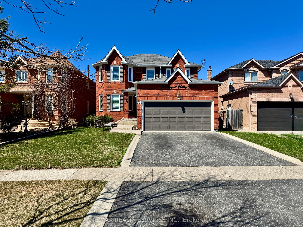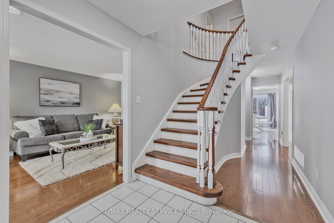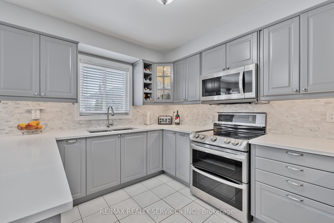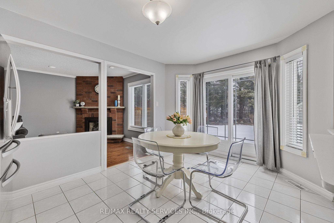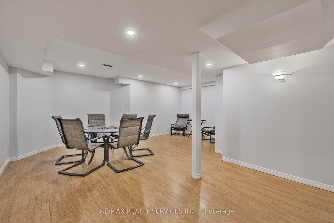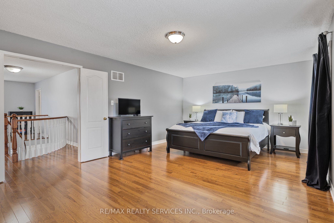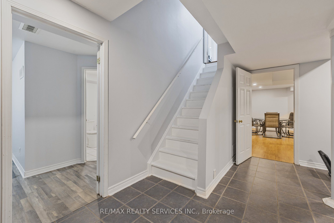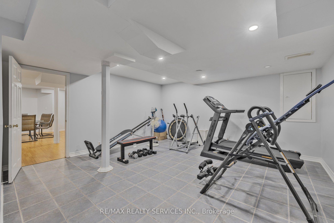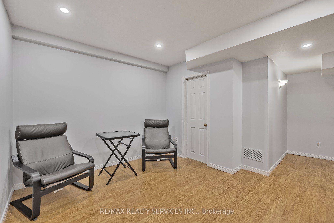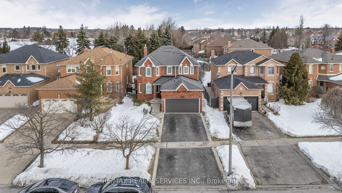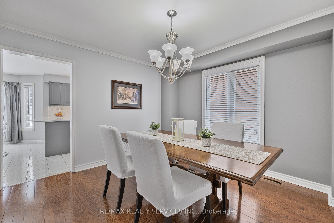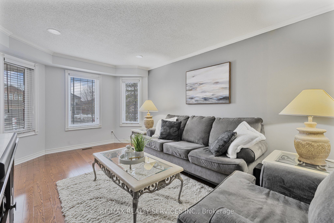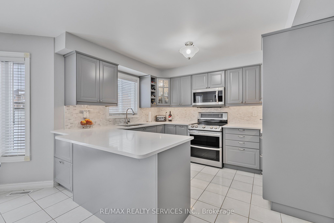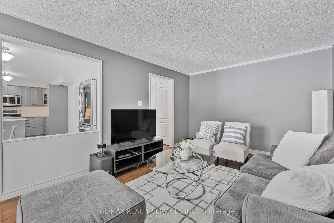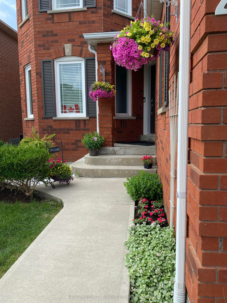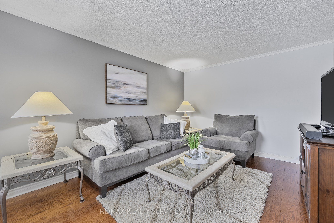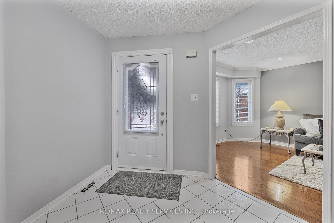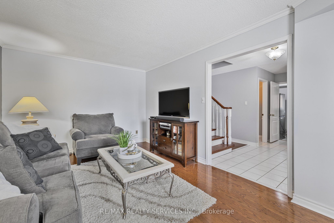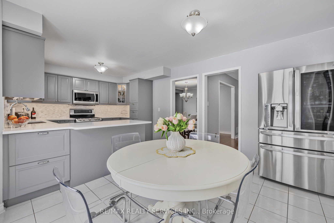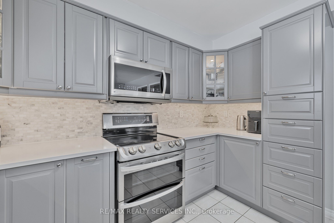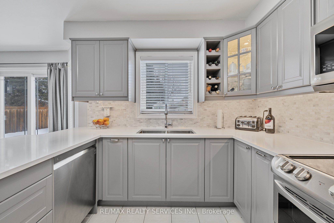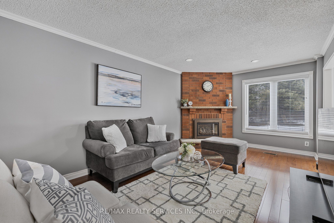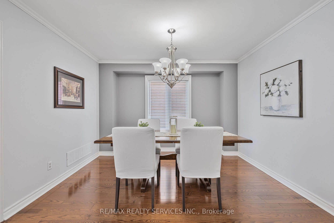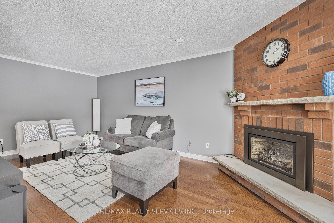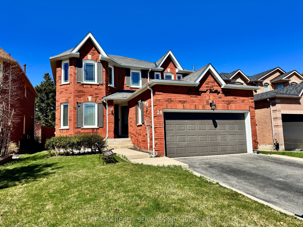
$1,397,000
Est. Payment
$5,336/mo*
*Based on 20% down, 4% interest, 30-year term
Listed by RE/MAX REALTY SERVICES INC.
Detached•MLS #W12005868•New
Price comparison with similar homes in Caledon
Compared to 49 similar homes
-21.7% Lower↓
Market Avg. of (49 similar homes)
$1,783,383
Note * Price comparison is based on the similar properties listed in the area and may not be accurate. Consult licences real estate agent for accurate comparison
Room Details
| Room | Features | Level |
|---|---|---|
Living Room 3.25 × 5.17 m | Hardwood FloorPot LightsSeparate Room | Ground |
Dining Room 3.51 × 3.52 m | Hardwood FloorSeparate Room | Ground |
Kitchen 2.91 × 3.46 m | Tile FloorRenovatedStainless Steel Appl | Ground |
Primary Bedroom 6.35 × 4.61 m | Hardwood Floor5 Pc EnsuiteWalk-In Closet(s) | Second |
Bedroom 2 3.25 × 3.06 m | Hardwood FloorCloset | Second |
Bedroom 3 3.25 × 3.33 m | Hardwood FloorCloset | Second |
Client Remarks
Two-storey, all-brick detached home in Caledons prestigious Valleywood neighbourhood offers coveted privacy, with a 142-foot-deep lot adorned with mature trees backing onto park. Absolutely immaculate lawns and landscaping offer a serene, park-like setting to relax after a long day and entertain your guests. Inside, the functional layout features separate formal living and dining rooms, a gorgeous, renovated kitchen with tons of convenient drawers for optimal storage options. Breakfast area overlooks a family room with a fireplace and has walk-out to patio. Four bedrooms upstairs include a massive primary bedroom with walk-in closet and a five-piece ensuite featuring separate shower and soaker tub. Three more bedrooms and an updated shared four-piece bathroom round out the second floor. The basement is finished and offers a fifth bedroom with a four-piece semi-ensuite, a separate rec room, gym, office and wine cellar! No carpet in this beautifully maintained home. New owned tankless water heater 2024, Roof 2009, Furnace 2010, Windows 2010. Walking distance to library, large park with playground, walking trails. Just off Highway 410 for easy commuting. Coveted Mayfield Secondary School district.
About This Property
24 Royal Valley Drive, Caledon, L7C 1B2
Home Overview
Basic Information
Walk around the neighborhood
24 Royal Valley Drive, Caledon, L7C 1B2
Shally Shi
Sales Representative, Dolphin Realty Inc
English, Mandarin
Residential ResaleProperty ManagementPre Construction
Mortgage Information
Estimated Payment
$0 Principal and Interest
 Walk Score for 24 Royal Valley Drive
Walk Score for 24 Royal Valley Drive

Book a Showing
Tour this home with Shally
Frequently Asked Questions
Can't find what you're looking for? Contact our support team for more information.
See the Latest Listings by Cities
1500+ home for sale in Ontario

Looking for Your Perfect Home?
Let us help you find the perfect home that matches your lifestyle
