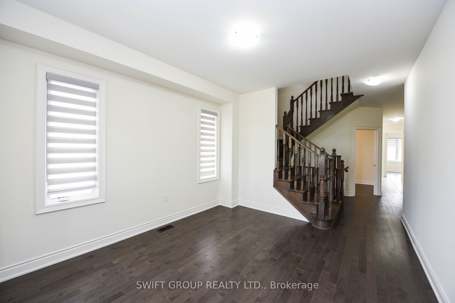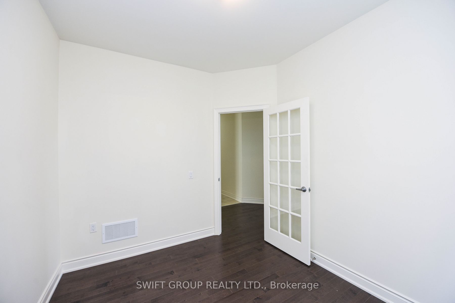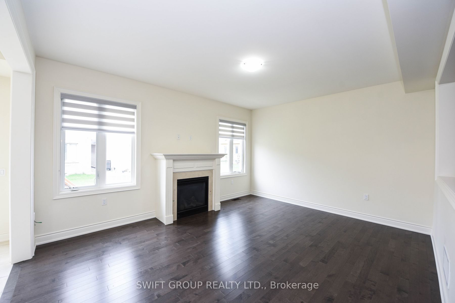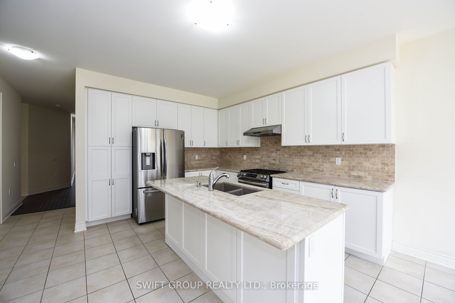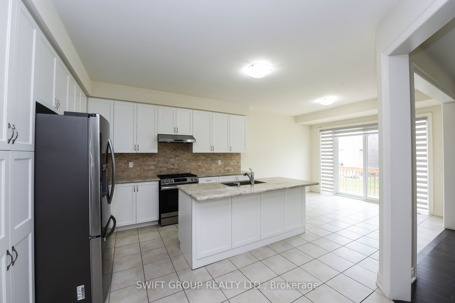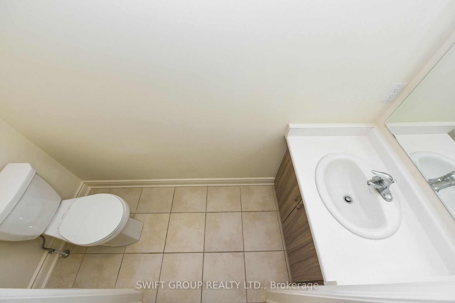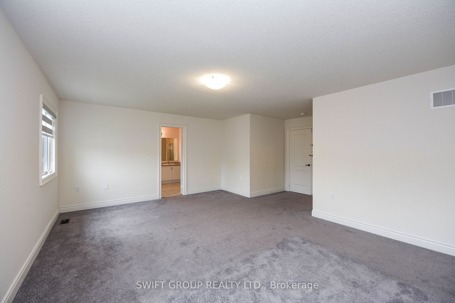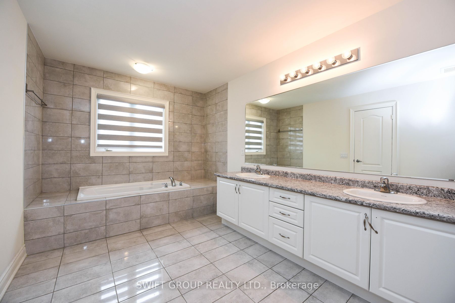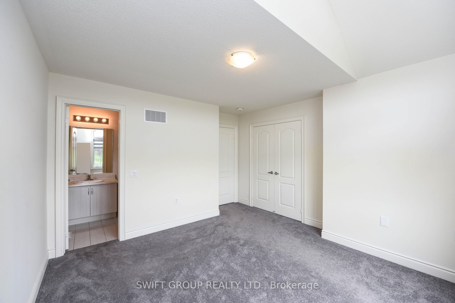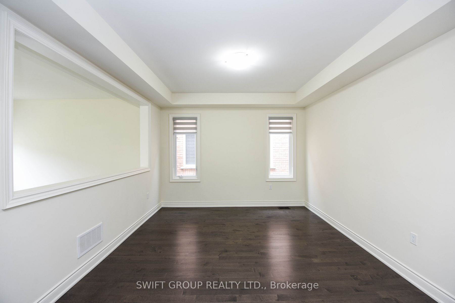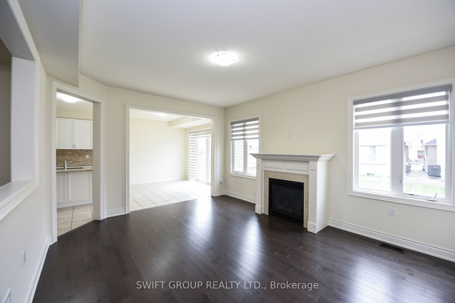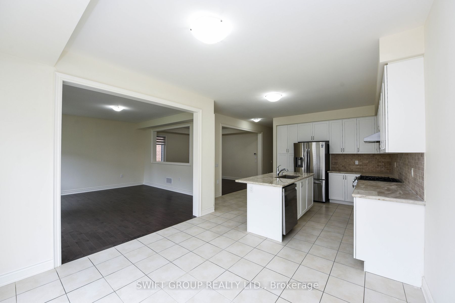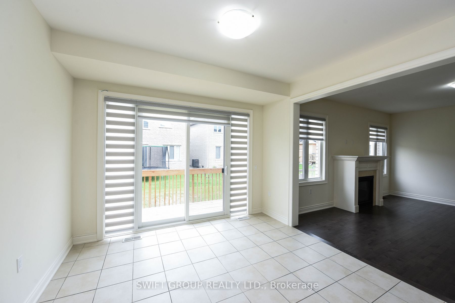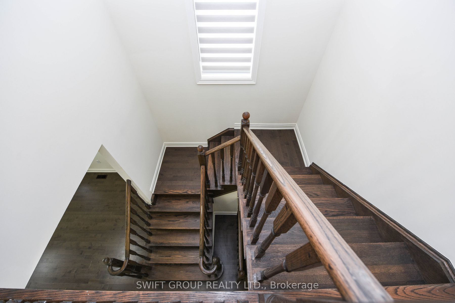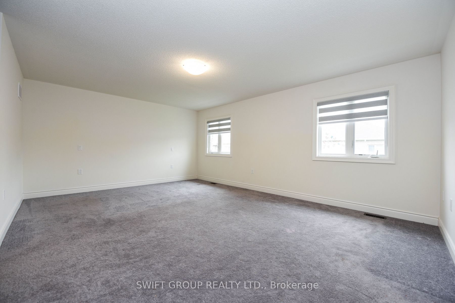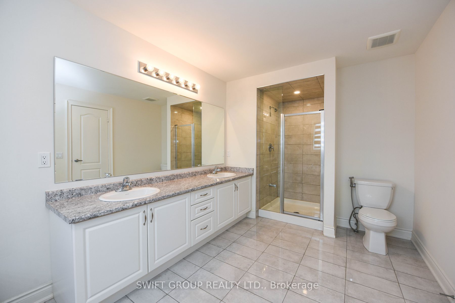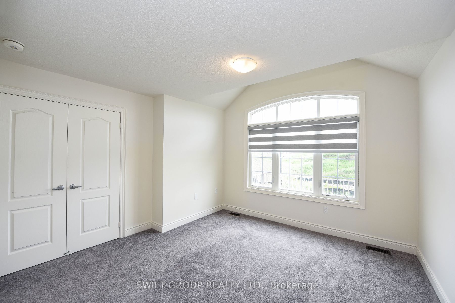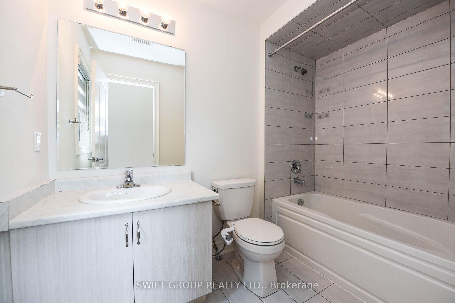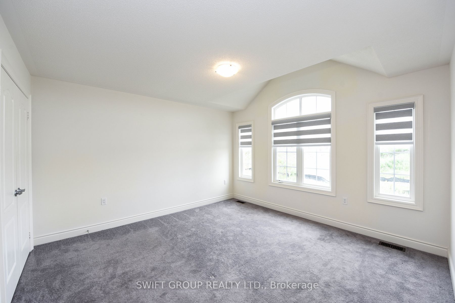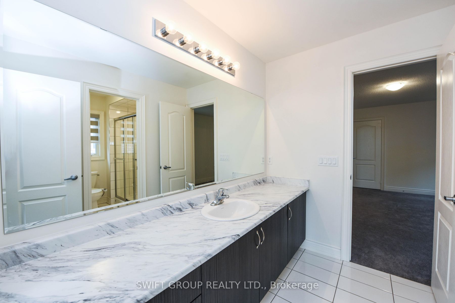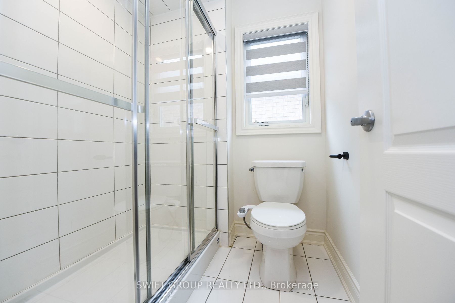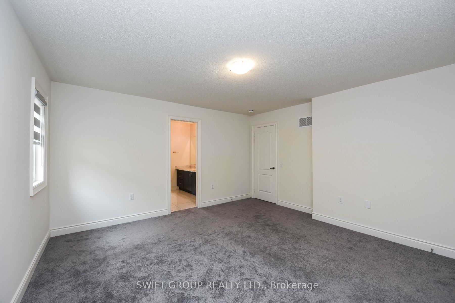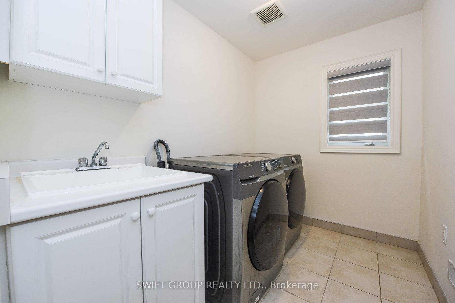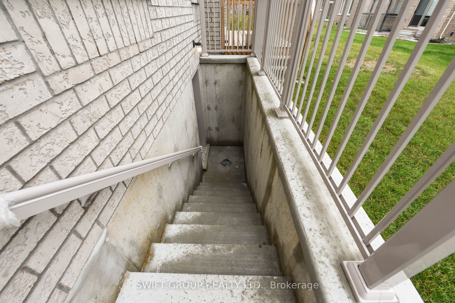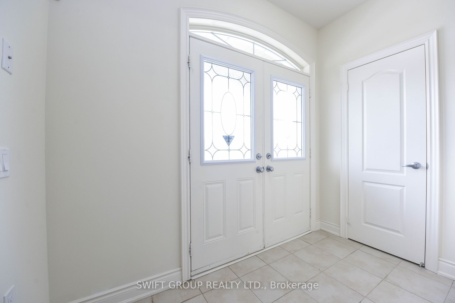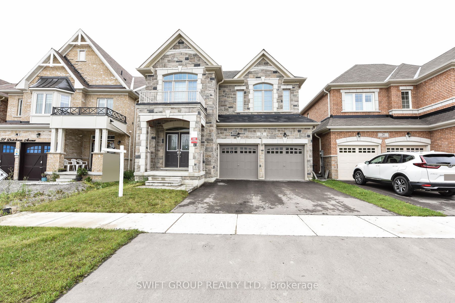
$3,800 /mo
Listed by SWIFT GROUP REALTY LTD.
Detached•MLS #W12180219•New
Room Details
| Room | Features | Level |
|---|---|---|
Living Room 3.84 × 3.54 m | Hardwood FloorWindowCloset | Main |
Dining Room 3.96 × 3.66 m | Hardwood FloorWindow | Main |
Kitchen 3.9 × 3.6 m | Tile FloorGranite CountersPantry | Main |
Primary Bedroom 5.79 × 4.27 m | Broadloom5 Pc EnsuiteWalk-In Closet(s) | Second |
Bedroom 2 4.39 × 4.39 m | Broadloom3 Pc Ensuite | Second |
Bedroom 3 4.45 × 3.96 m | Broadloom3 Pc EnsuiteCloset | Second |
Client Remarks
Experience luxury in this fully upgraded home in Southfields, Caledon. Detached Homes 4 Bedroom with 3 Full Washrooms, Separate Living, Dining, Office & Family Room With Gas Fireplace, Hardwood Floor. Exquisite Taste Is Evident In Stunning Family Room With Gas Fireplace And A Large Window, Hardwood Flooring. Spacious Kitchen With Granite Countertop, Backsplash. The Master Suite features with 5 Pc Ensuite and a spacious walk-in closet, while three additional bedrooms have attached washrooms. Close to amenities, Highway 410, a school, and a future state-of the-art park, this property combines convenience with serenity. Enjoy nearby scenic walking trails for relaxation. Discover refined living in this remarkable home, perfectly nestled in a sought after neighborhood. Your New Home Awaits Your Arrival. Must See! Book Your Showing Today
About This Property
24 Dotchson Avenue, Caledon, L7C 4G6
Home Overview
Basic Information
Walk around the neighborhood
24 Dotchson Avenue, Caledon, L7C 4G6
Shally Shi
Sales Representative, Dolphin Realty Inc
English, Mandarin
Residential ResaleProperty ManagementPre Construction
 Walk Score for 24 Dotchson Avenue
Walk Score for 24 Dotchson Avenue

Book a Showing
Tour this home with Shally
Frequently Asked Questions
Can't find what you're looking for? Contact our support team for more information.
See the Latest Listings by Cities
1500+ home for sale in Ontario

Looking for Your Perfect Home?
Let us help you find the perfect home that matches your lifestyle
