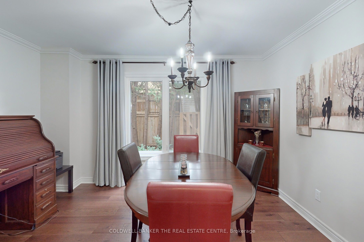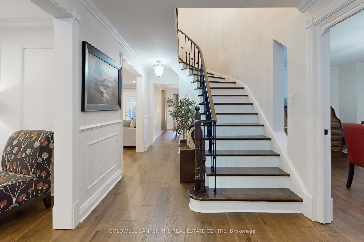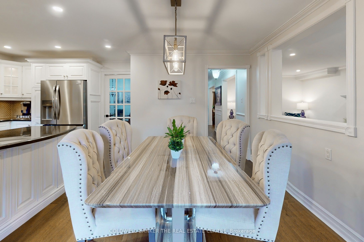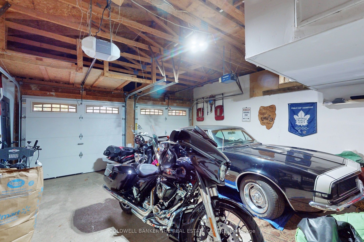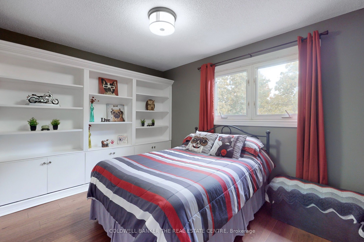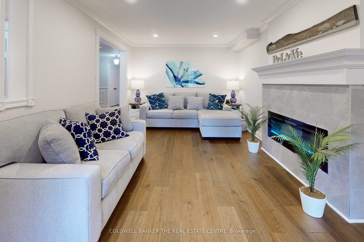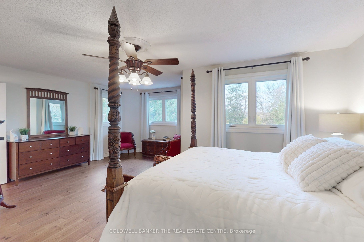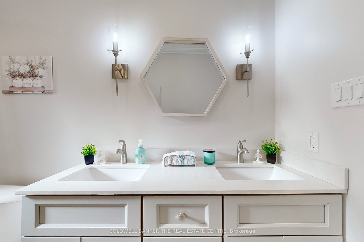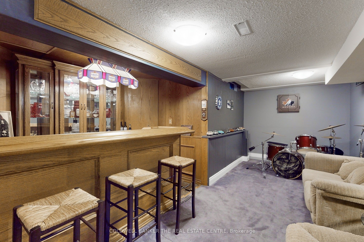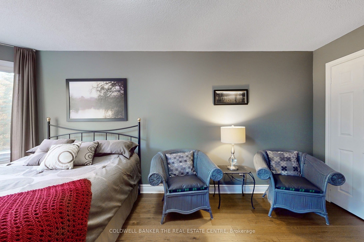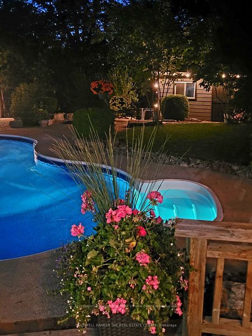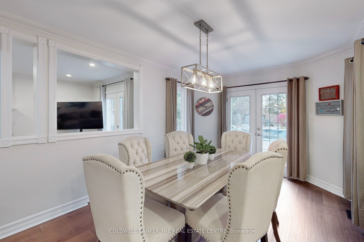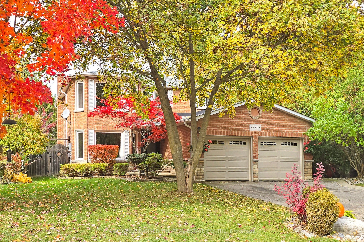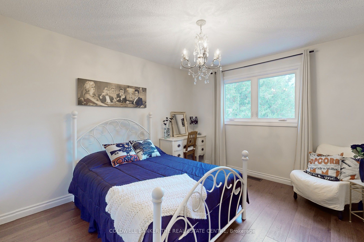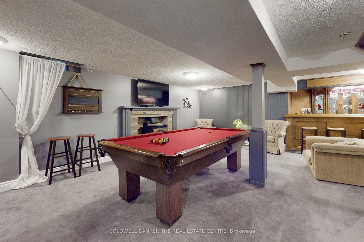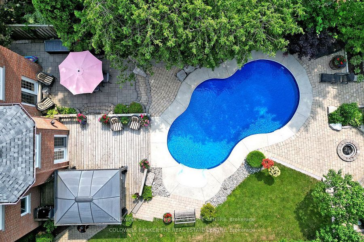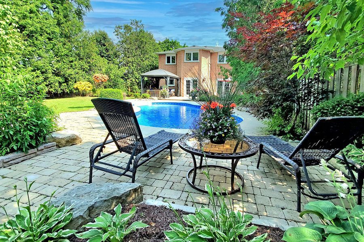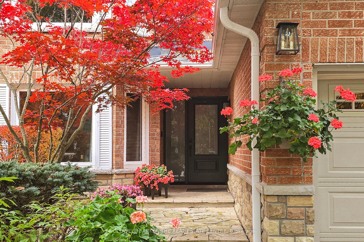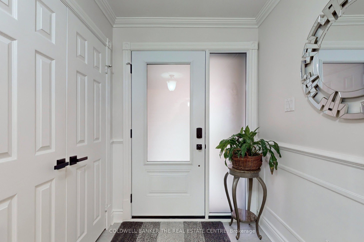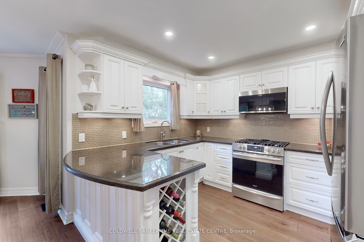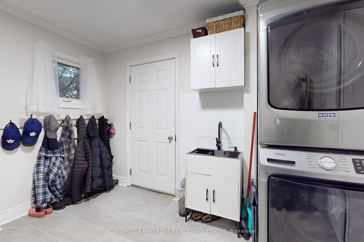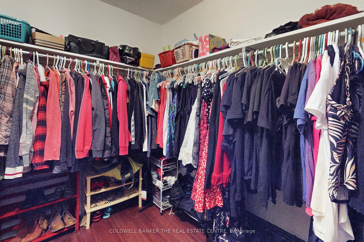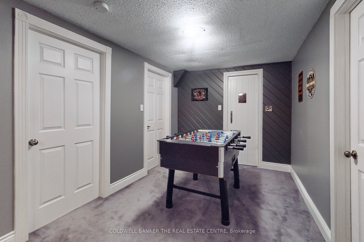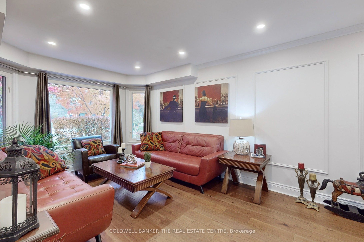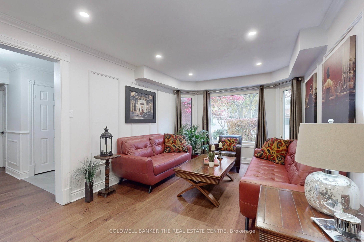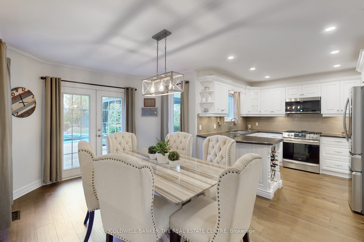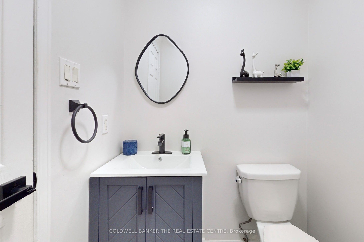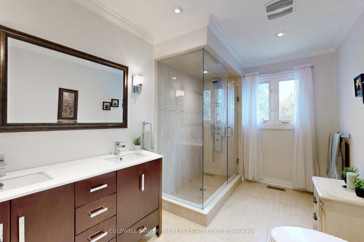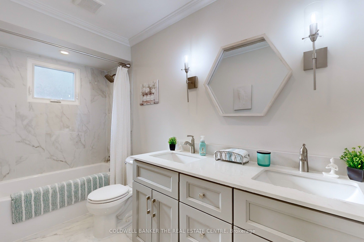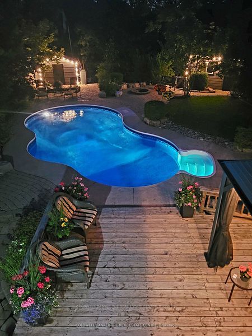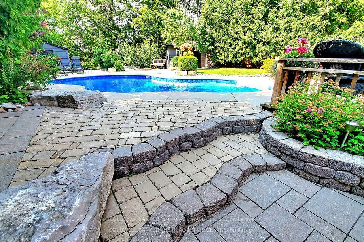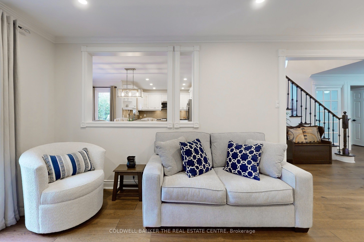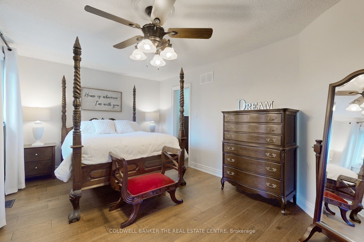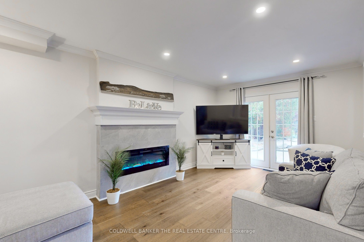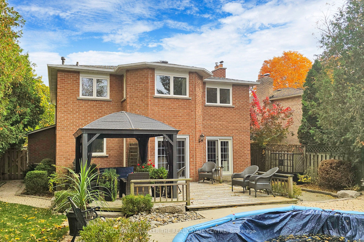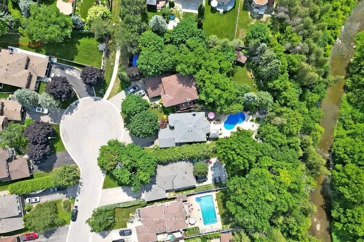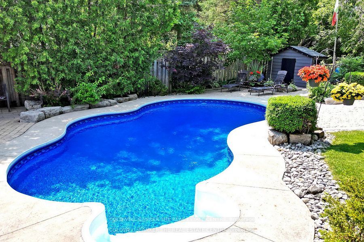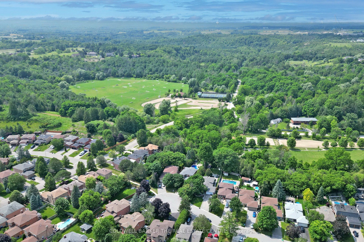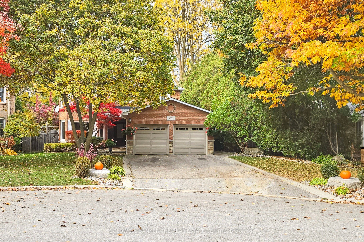
$1,539,000
Est. Payment
$5,878/mo*
*Based on 20% down, 4% interest, 30-year term
Listed by COLDWELL BANKER THE REAL ESTATE CENTRE
Detached•MLS #W12006326•Price Change
Price comparison with similar homes in Caledon
Compared to 50 similar homes
-1.3% Lower↓
Market Avg. of (50 similar homes)
$1,558,696
Note * Price comparison is based on the similar properties listed in the area and may not be accurate. Consult licences real estate agent for accurate comparison
Room Details
| Room | Features | Level |
|---|---|---|
Kitchen 3.3 × 2.84 m | Hardwood FloorPot LightsGranite Counters | Main |
Living Room 6.07 × 3.33 m | Hardwood FloorPot LightsLarge Window | Main |
Dining Room 3.99 × 3.23 m | Hardwood FloorFrench DoorsLarge Window | Main |
Primary Bedroom 5.92 × 2 m | Hardwood FloorWalk-In Closet(s)4 Pc Ensuite | Second |
Bedroom 2 5.92 × 3.28 m | Hardwood FloorLarge Window | Second |
Bedroom 3 4.34 × 3.25 m | Hardwood Floor | Second |
Client Remarks
Just in time for Summer! Court Location Beauty in the Valley with a Ravine Lot backing onto the Humber River. Enjoy your own backyard private oasis with a walkout from the kitchen to a deck with a gazebo & sitting area, Inground Pool, Lower Patio Area, Fire Pit, & nice sized yard landscaped for maximum privacy. Inside, you will see many recent reno's. Matching Wide Plank Hardwood floors (24) compliment the rooms on the Main and Upper Floor as well as fresh paint (24) in most rooms. The Kitchen has a new bright look with the plenty of cupboard space featuring professionally painted cupboards (24), and a granite counter. Relax in your Family Room with New Electric Fireplace (24) with multiple changing colours & another walk out to the backyard. Pot Lights have been added in the Family & Living Room for extra light. Extra large primary bedroom with a dream sized walk in closet. 3 more generous sized bedrooms add to your sleeping area. Newly completely reno'd Powder Room (24) & Main Bathroom (24). New Front Door & Sidelight (24) , New ceramic tile in the Foyer & Laundry Room (24). There is a convenient garage door entrance to the house. Plenty of parking with 5 driveway spots & 2 garage. Walking distance to to Humber Valley Heritage Trail & Downtown Bolton. This one has it all! See attached list for all reno's
About This Property
225 Hickman Street, Caledon, L7E 2P6
Home Overview
Basic Information
Walk around the neighborhood
225 Hickman Street, Caledon, L7E 2P6
Shally Shi
Sales Representative, Dolphin Realty Inc
English, Mandarin
Residential ResaleProperty ManagementPre Construction
Mortgage Information
Estimated Payment
$0 Principal and Interest
 Walk Score for 225 Hickman Street
Walk Score for 225 Hickman Street

Book a Showing
Tour this home with Shally
Frequently Asked Questions
Can't find what you're looking for? Contact our support team for more information.
Check out 100+ listings near this property. Listings updated daily
See the Latest Listings by Cities
1500+ home for sale in Ontario

Looking for Your Perfect Home?
Let us help you find the perfect home that matches your lifestyle
