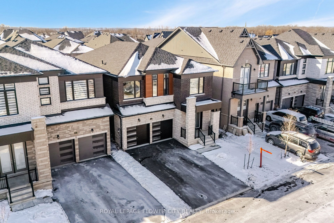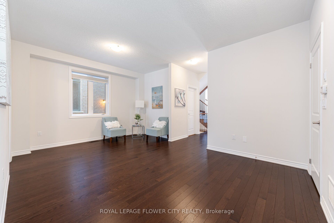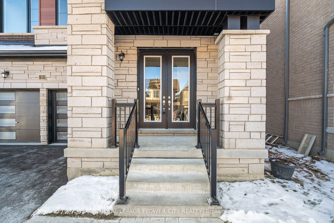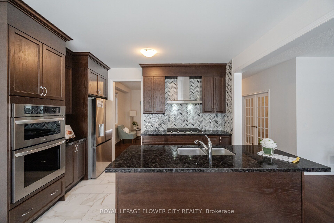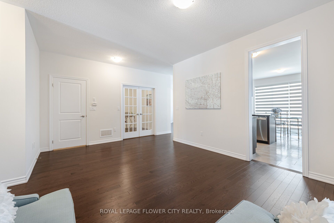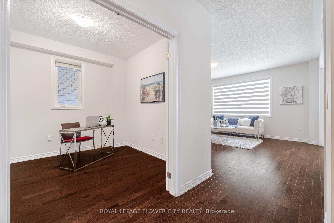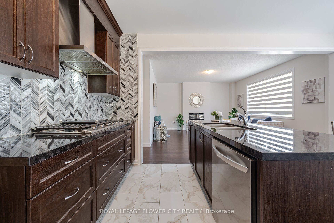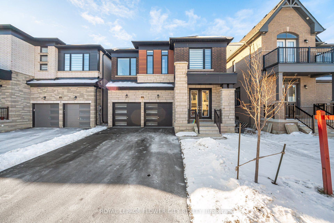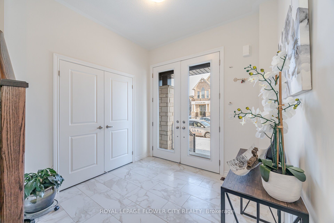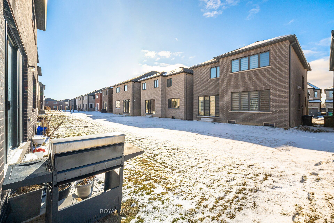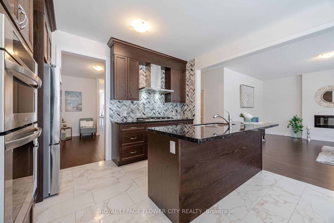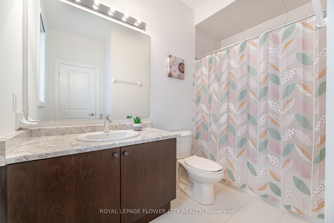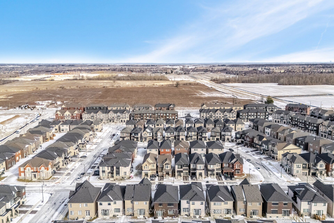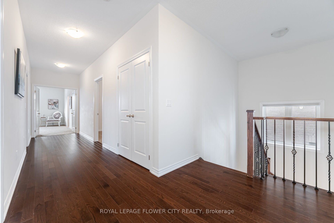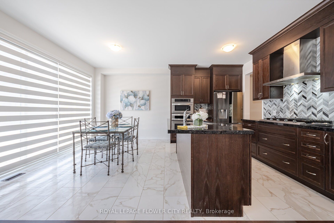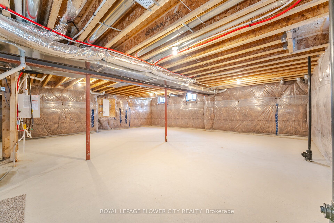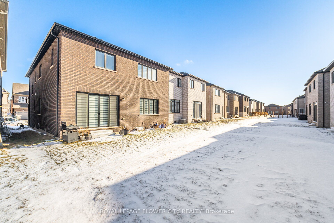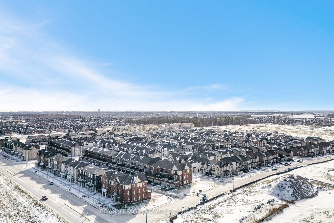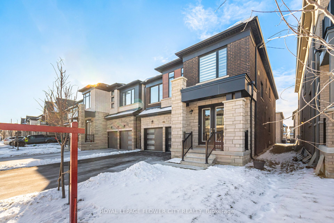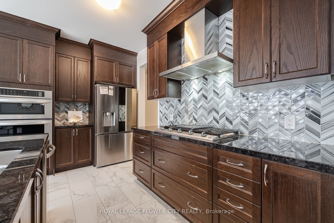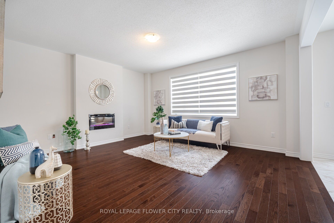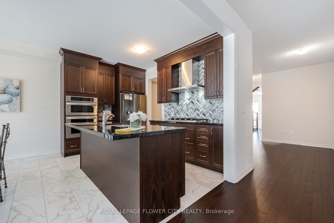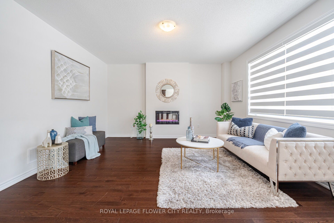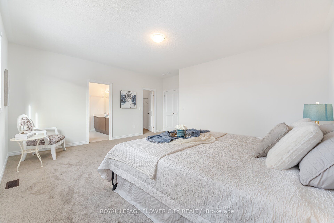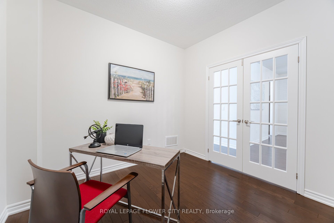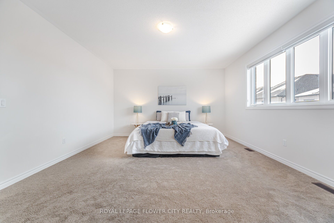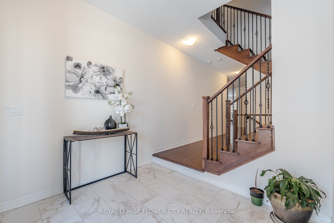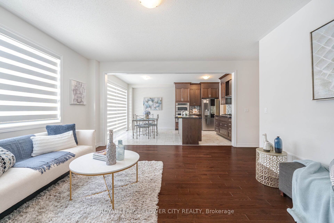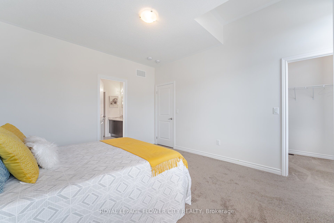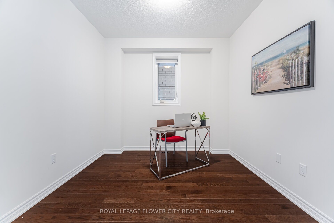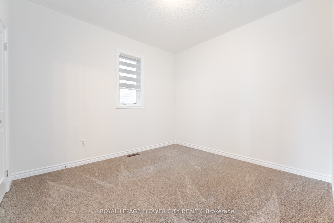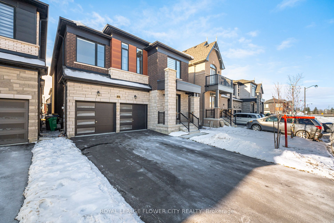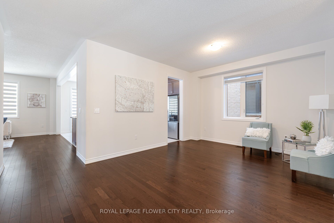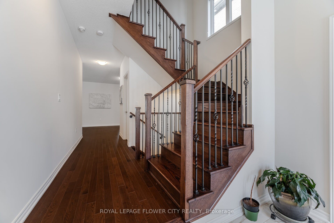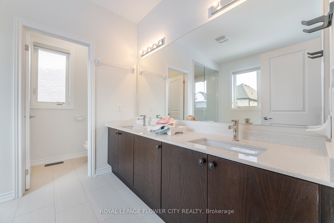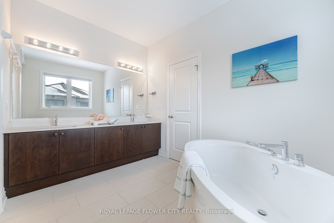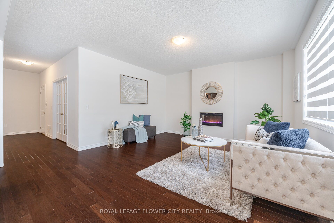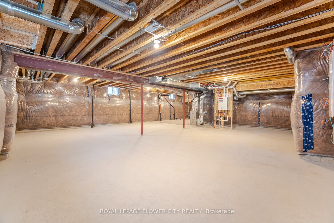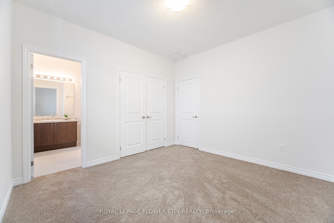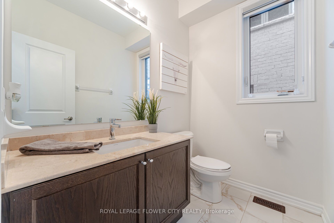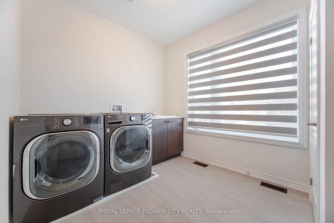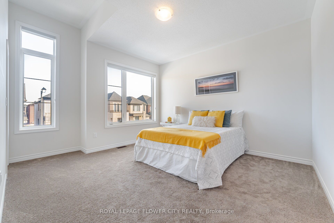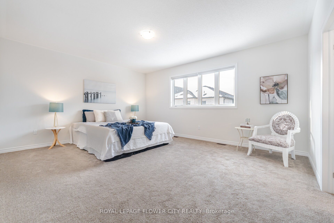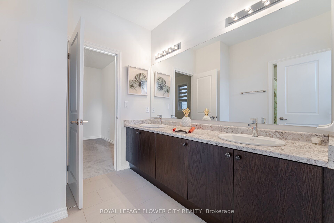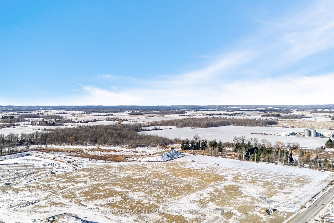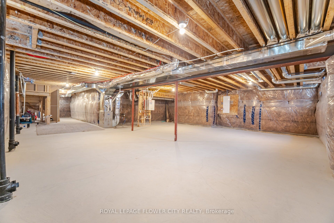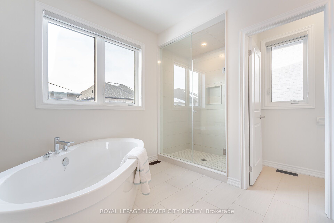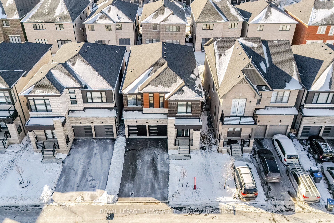
$1,525,000
Est. Payment
$5,824/mo*
*Based on 20% down, 4% interest, 30-year term
Listed by ROYAL LEPAGE FLOWER CITY REALTY
Detached•MLS #W12037577•New
Price comparison with similar homes in Caledon
Compared to 49 similar homes
-2.1% Lower↓
Market Avg. of (49 similar homes)
$1,557,324
Note * Price comparison is based on the similar properties listed in the area and may not be accurate. Consult licences real estate agent for accurate comparison
Room Details
| Room | Features | Level |
|---|---|---|
Living Room 5.22 × 4.08 m | Hardwood FloorCombined w/DiningOpen Concept | Main |
Dining Room 5.22 × 4.08 m | Hardwood FloorCombined w/LivingOpen Concept | Main |
Kitchen 5.22 × 3.97 m | Ceramic FloorGranite CountersStainless Steel Appl | Main |
Primary Bedroom 5.49 × 4.57 m | Broadloom6 Pc EnsuiteWalk-In Closet(s) | Second |
Bedroom 2 3.63 × 3.35 m | Broadloom4 Pc EnsuiteCloset | Second |
Bedroom 3 3.44 × 3.17 m | BroadloomSemi EnsuiteCloset | Second |
Client Remarks
Welcome To 22 Coulterville Drive. Only 1 Year New, 4 Bedroom, 4 Bath, 2940 Sq Ft Luxury Detached House In The Sought After Neighbourhood Of Caledon Club, Mayfield & Mclaughlin Area. Glendale Model With Modern Elev "C" 2940 Sq ft, Built By Fernbrook Homes. Open Concept Main Floor With Double Door Entry, 9' Ceiling, Open Concept Living & Dining Room, Oak Staircase W/ Iron Pickets, Family Room W/ Electric Fireplace, Upgraded Eat-In Kitchen With Granite Counter Tops, Stainless Steel Appliances (Built-In Microwave & Oven & Gas Cooktop), Backsplash, Centre Island With Breakfast Bar & Walkout To Yard. Main Floor Den With French Doors Can Be Used As Your Personal Office Or As A 5th Bedroom. 2nd Floor Offers 4 Large Size Bedrooms, 3 Full Bath, 9' Ceiling & Laundry Room W/ Laundry Sink & A Closet. Primary Bedroom W/ 6 PC Ensuite (Standing Glass Shower & Freestanding Soaker Tub), & Walk-In Closet, 2nd Bedroom W/ 4 PC Ensuite & A Large Closet, 3rd & 4th Bedroom W/ 5 PC Semi-Ensuite. No Sidewalk At Front. Modern Exterior Design. 9 Ft Ceiling On Main Floor, 9 Ft Ceiling On The 2nd Floor. 200 Amps Electrical Panel, Modern Fireplace. Located Within Newly Developed Family-Friendly Neighbourhood, Quick & Easy Access To Hwy 410 & Close To All Other Amenities. **EXTRAS** 9 Ft Ceiling On Main Floor, 9 Ft Ceiling On 2nd Floor. Main Floor Den With French Doors Can Be Used As Your Personal Office Or As A 5th Bedroom.. 200 Amps Electrical Panel. 6 Car Parking (Double Car Garage + 4 Car Parking Driveway), No Sidewalk At Front. Just Move In & Enjoy! A Must See Home!! Don't Miss The Chance To Make This Charming Home Yours!!!
About This Property
22 Coulterville Drive, Caledon, L7C 4M3
Home Overview
Basic Information
Walk around the neighborhood
22 Coulterville Drive, Caledon, L7C 4M3
Shally Shi
Sales Representative, Dolphin Realty Inc
English, Mandarin
Residential ResaleProperty ManagementPre Construction
Mortgage Information
Estimated Payment
$0 Principal and Interest
 Walk Score for 22 Coulterville Drive
Walk Score for 22 Coulterville Drive

Book a Showing
Tour this home with Shally
Frequently Asked Questions
Can't find what you're looking for? Contact our support team for more information.
Check out 100+ listings near this property. Listings updated daily
See the Latest Listings by Cities
1500+ home for sale in Ontario

Looking for Your Perfect Home?
Let us help you find the perfect home that matches your lifestyle
