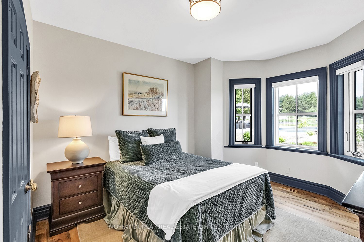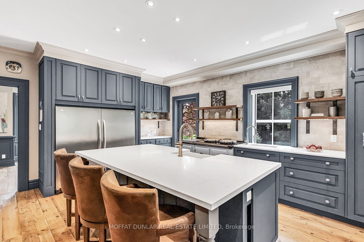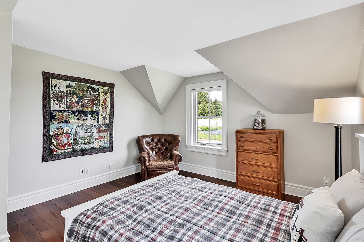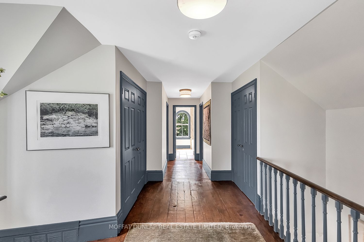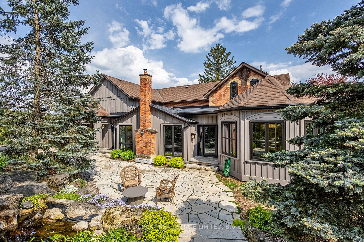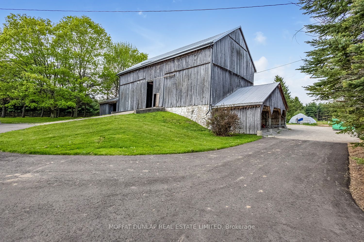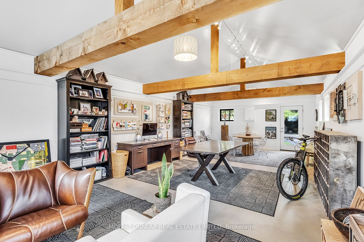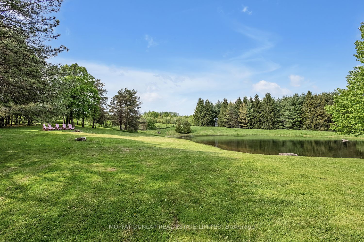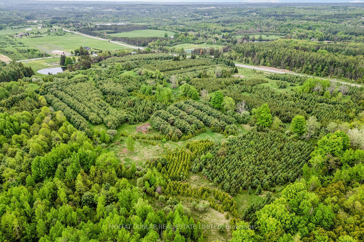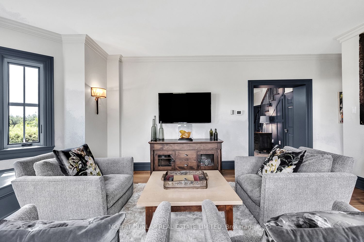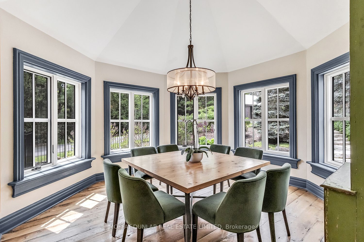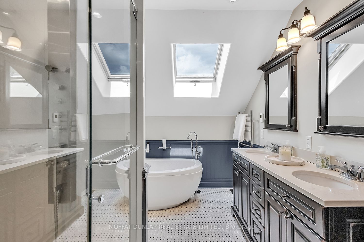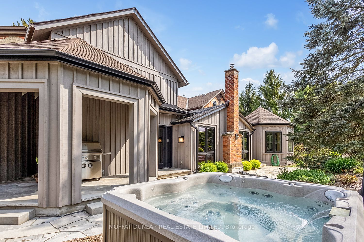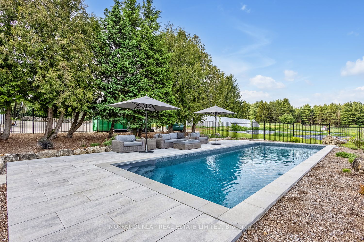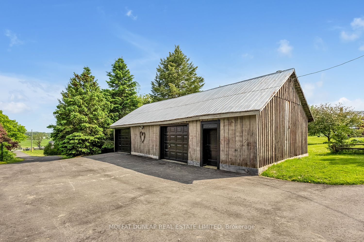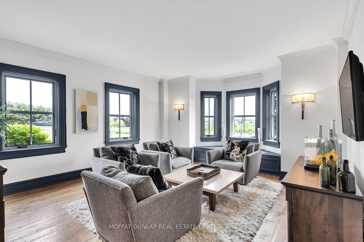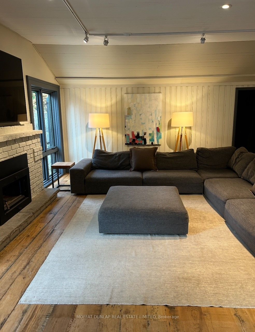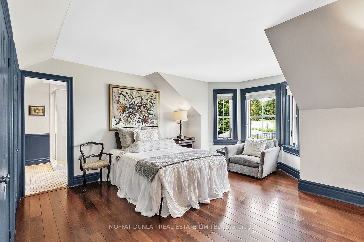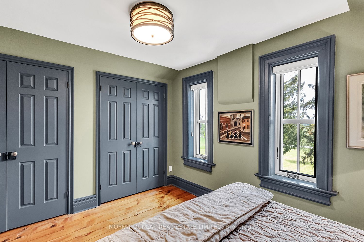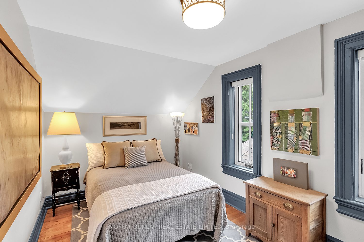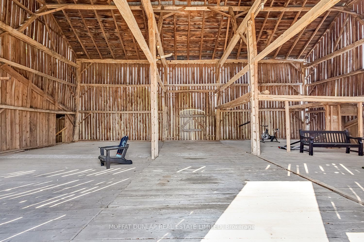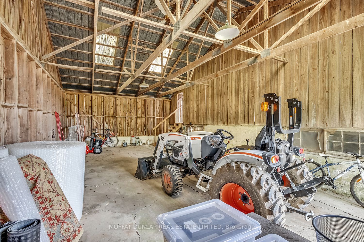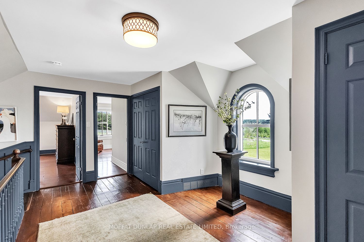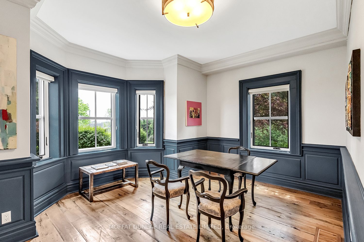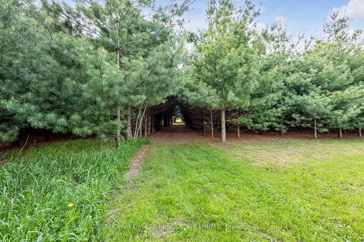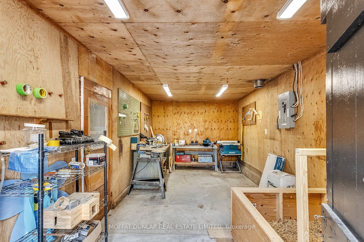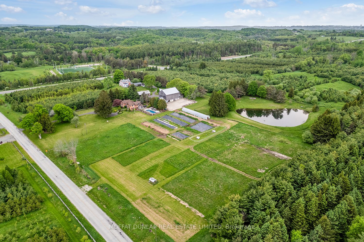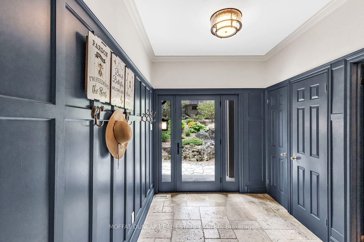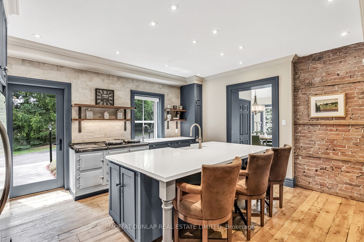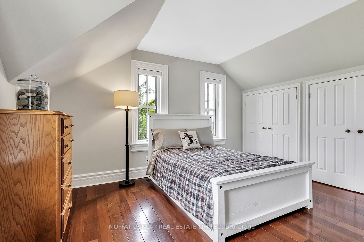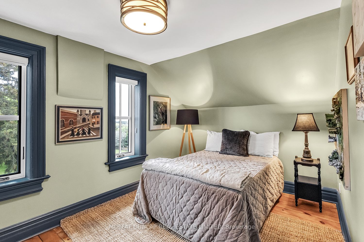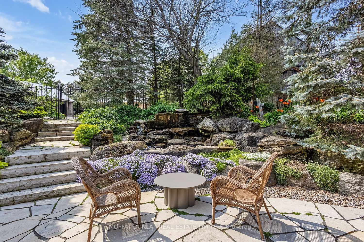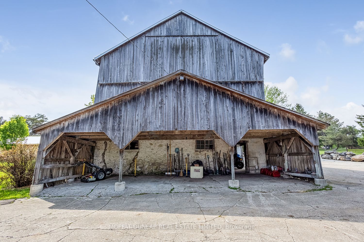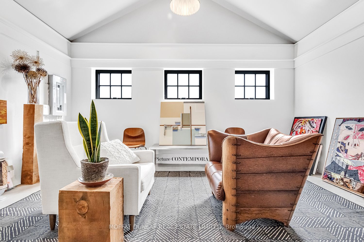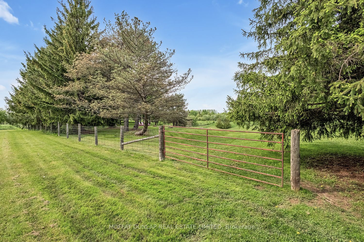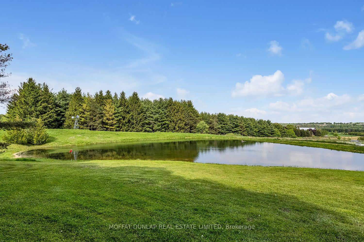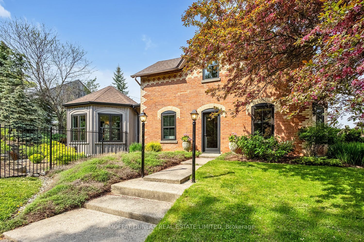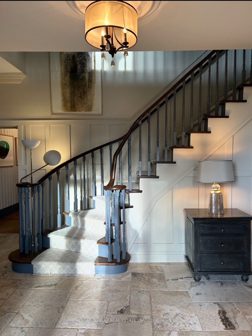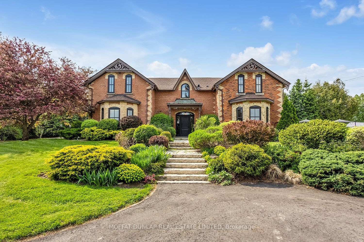
$4,488,000
Est. Payment
$17,141/mo*
*Based on 20% down, 4% interest, 30-year term
Listed by MOFFAT DUNLAP REAL ESTATE LIMITED
Detached•MLS #W11965994•Price Change
Price comparison with similar homes in Caledon
Compared to 21 similar homes
164.6% Higher↑
Market Avg. of (21 similar homes)
$1,696,171
Note * Price comparison is based on the similar properties listed in the area and may not be accurate. Consult licences real estate agent for accurate comparison
Room Details
| Room | Features | Level |
|---|---|---|
Kitchen 4.84 × 5.09 m | Centre IslandQuartz CounterEat-in Kitchen | Main |
Dining Room 6.34 × 5.57 m | Overlooks GardenCoffered Ceiling(s)Separate Room | Main |
Living Room 5.89 × 5.76 m | FireplaceOverlooks BackyardWalk-Thru | Main |
Bedroom 4.84 × 3.54 m | Double ClosetOverlooks PoolWood | Main |
Primary Bedroom 5.56 × 4.44 m | Double ClosetOverlooks PoolWood | Upper |
Bedroom 3 4.8 × 4.02 m | Double ClosetWoodOverlooks Frontyard | Upper |
Client Remarks
SIGNIFICANT PRICE IMPROVEMENT: from $5,640,000 to $4,488,000. Sophisticated country residence with all the latest luxuries and conveniences yet retaining all the charm of the original residence. 5 bedrooms with main floor guest suite, quartz island eat-in kitchen, comfortable eight seat dining room, large family room with wood burning fireplace. Front entrance of the house has a spacious foyer with elegant winding staircase with an office & a further living room. All bedrooms have pastoral country views with the primary en-suite bathed in natural light through its skylight. It has a soaker tub, separate shower and double sings. Enclosed back yard has many features including a waterfall, jacuzzi, BBQ area & a newly installed saltwater swimming pool, ample entertaining space. 5-acre organic farm - grow your own produce and more! Newly established fruit trees and berries. Entire area is irrigated with frost free hydrants throughout. Additional heated greenhouse and separate farm entrance. Large restored bank barn. Covered parking for numerous vehicles. 45.2 acre property. Brand new office building. Garage, workshop, 1/2-acre pond, fully enclosed, bonfire pit, 6-hole chipping green. 4 km walking trails. Minutes to Orangeville, hospital, school across the street & golf at Ospre
About This Property
2052 Highpoint Side Road, Caledon, L7K 0H9
Home Overview
Basic Information
Walk around the neighborhood
2052 Highpoint Side Road, Caledon, L7K 0H9
Shally Shi
Sales Representative, Dolphin Realty Inc
English, Mandarin
Residential ResaleProperty ManagementPre Construction
Mortgage Information
Estimated Payment
$0 Principal and Interest
 Walk Score for 2052 Highpoint Side Road
Walk Score for 2052 Highpoint Side Road

Book a Showing
Tour this home with Shally
Frequently Asked Questions
Can't find what you're looking for? Contact our support team for more information.
See the Latest Listings by Cities
1500+ home for sale in Ontario

Looking for Your Perfect Home?
Let us help you find the perfect home that matches your lifestyle
