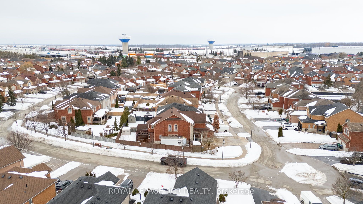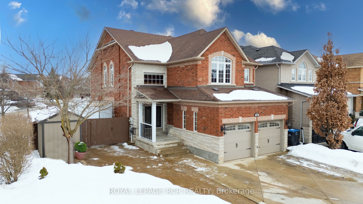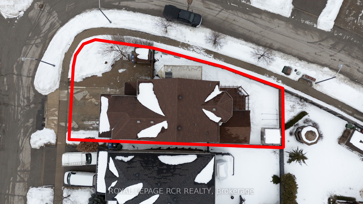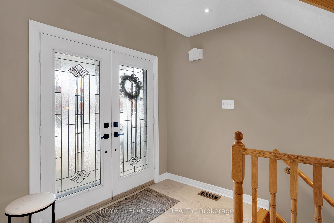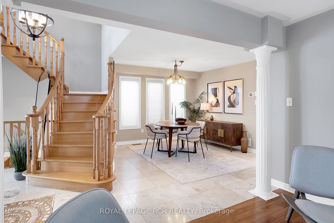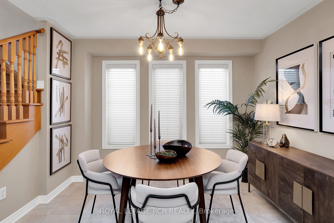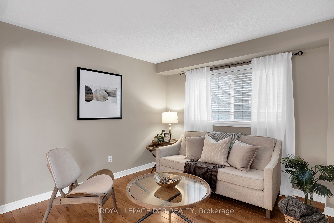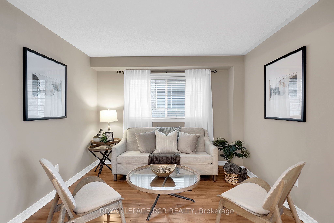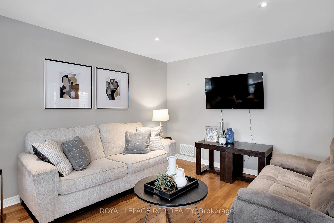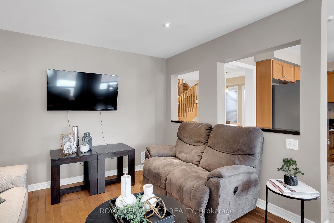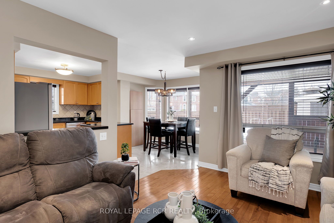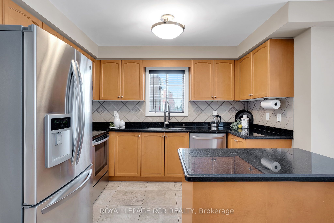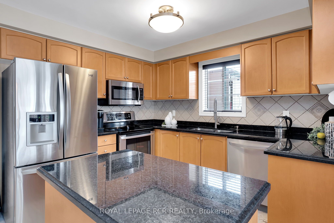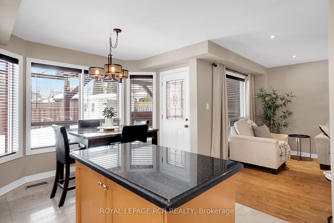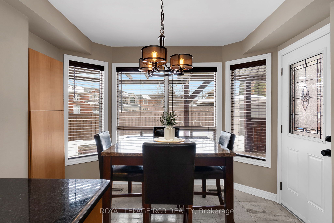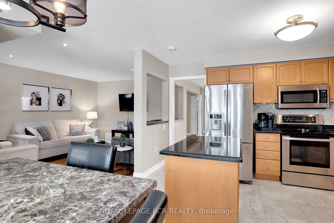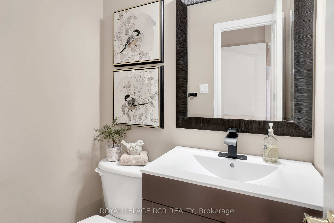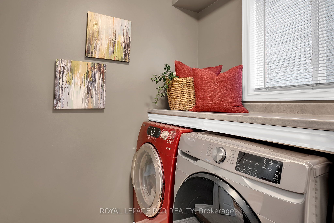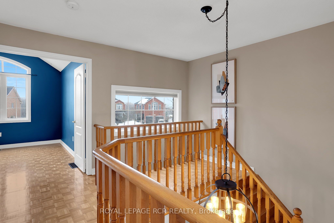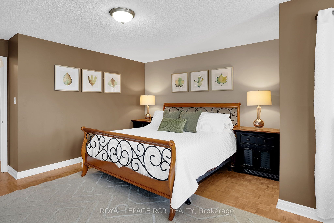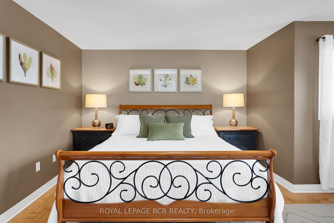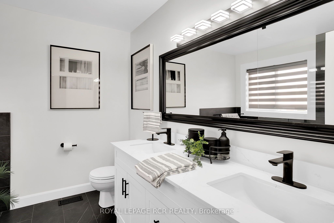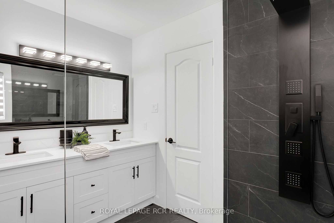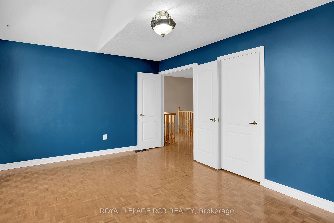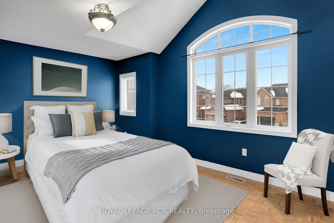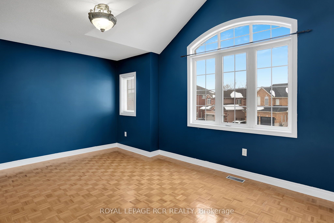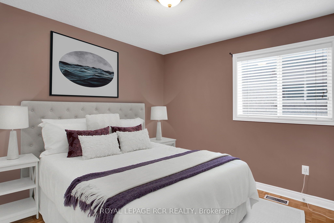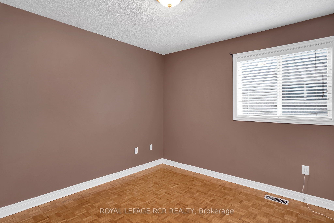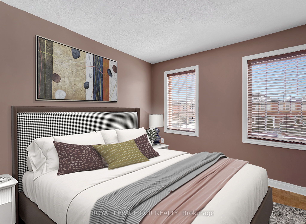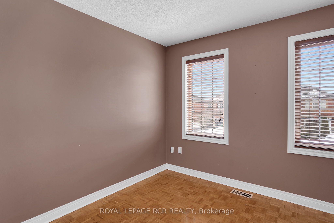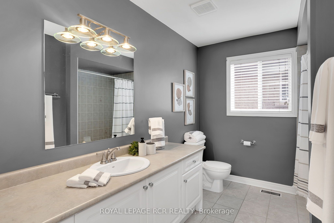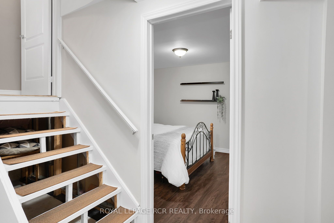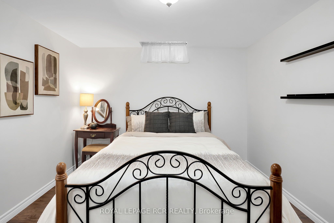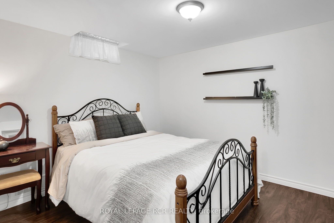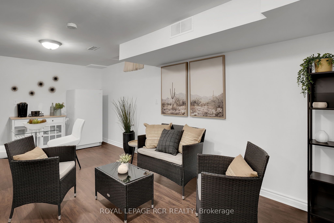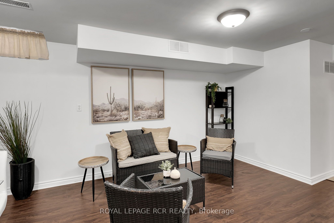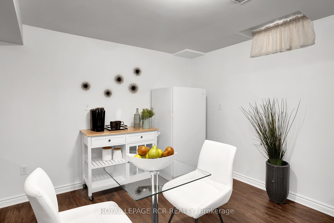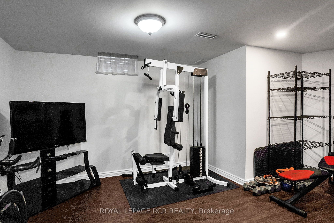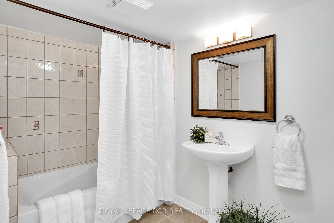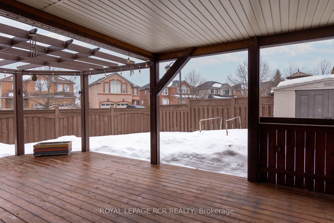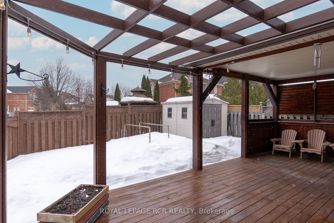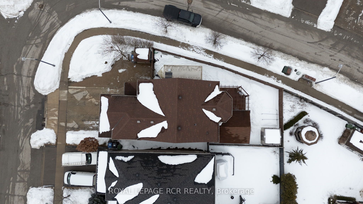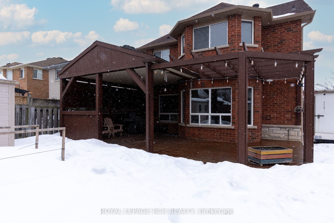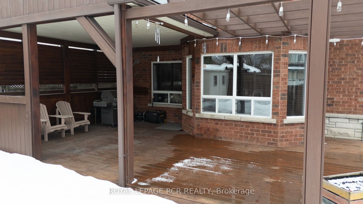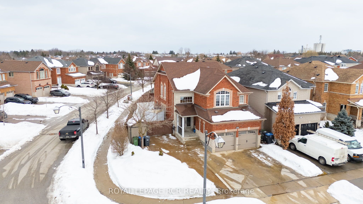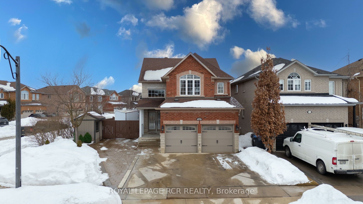
$1,297,800
Est. Payment
$4,957/mo*
*Based on 20% down, 4% interest, 30-year term
Listed by ROYAL LEPAGE RCR REALTY
Detached•MLS #W12038125•Deal Fell Through
Price comparison with similar homes in Caledon
Compared to 44 similar homes
-28.5% Lower↓
Market Avg. of (44 similar homes)
$1,815,129
Note * Price comparison is based on the similar properties listed in the area and may not be accurate. Consult licences real estate agent for accurate comparison
Room Details
| Room | Features | Level |
|---|---|---|
Dining Room 4.07 × 4.05 m | Hardwood FloorOpen ConceptWindow | Main |
Living Room 3.44 × 3.37 m | Hardwood FloorOpen ConceptWindow | Main |
Kitchen 4.51 × 3.32 m | Tile FloorCentre IslandGranite Counters | Main |
Primary Bedroom 6.04 × 4.64 m | Parquet4 Pc EnsuiteWalk-In Closet(s) | Second |
Bedroom 2 5.07 × 3.6 m | ParquetVaulted Ceiling(s)Large Window | Second |
Bedroom 3 3.18 × 3.35 m | ParquetClosetWindow | Second |
Client Remarks
Welcome Home to 20 Boltonview Cres! This beautiful 4+1 BdRm/4 Washroom Family Home is sure to impress with sun filled rooms beaming through the large windows, high end finishes throughout & more! Located in a desired sought after Bolton West quiet community this home is perfectly situated on a premium corner lot, offering 68.17 ft frontage. As you approach this home you are immediately greeted by the welcoming curb appeal, extended driveway and covered front porch leading to the double door front entrance. The Main Lvl of this home boasts formal principle rooms; Living Rm overlooking the Dining Rm, both rooms the perfect space for entertaining guests & hosting dinner parties. Conveniently adjacent to the Dinning Rm you will find the home chef dream family style eat-in Kitchen with large centre island, granite counter tops & Breakfast Area overlooking the cozy Family Rm. Enjoy meals gathered around the Breakfast Area or take your meal outdoors & relax & enjoy the fresh air in your very own private Yard oasis. The Yard features a spectacular covered Deck with Pergola, the perfect space to fire up the gas grill & entertain friends & family & relax. This Level also offers a 2-piece Guest Washroom & access to the Heated Garage. Ascend to the 2nd Lvl of this home & retreat to the Primary BdRm with spa like 4-piece Ensuite & Walk-In closet, the spacious 2nd BdRm in this home features a double door entry & a vaulted ceiling with large arched windows, this lvl offers a total of 4 BdRms & a 4-piece Main Washroom. Additionally 20 Boltonview Cres boasts a finished apartment style Lower Lvl, a space with great potential for the growing family, multi-generation family, or nanny suite. This Lvl offers a 5th Bdrm, open concept Living Room, Dining Area, Rough-In Kitchen, a Recreation Room, 4-piece Washroom, Cold Room, & Storage Space! You do not want to miss the opportunity to call this house, HOME! Just minutes from downtown Bolton, near Schools, Parks & all Amenities.
About This Property
20 Boltonview Crescent, Caledon, L7E 2H2
Home Overview
Basic Information
Walk around the neighborhood
20 Boltonview Crescent, Caledon, L7E 2H2
Shally Shi
Sales Representative, Dolphin Realty Inc
English, Mandarin
Residential ResaleProperty ManagementPre Construction
Mortgage Information
Estimated Payment
$0 Principal and Interest
 Walk Score for 20 Boltonview Crescent
Walk Score for 20 Boltonview Crescent

Book a Showing
Tour this home with Shally
Frequently Asked Questions
Can't find what you're looking for? Contact our support team for more information.
See the Latest Listings by Cities
1500+ home for sale in Ontario

Looking for Your Perfect Home?
Let us help you find the perfect home that matches your lifestyle

