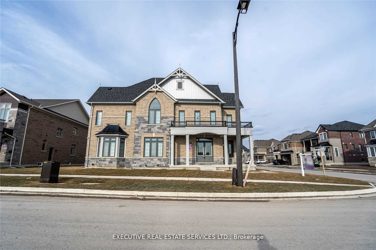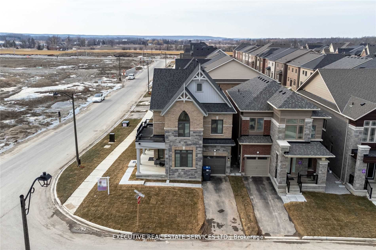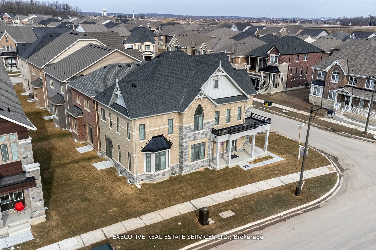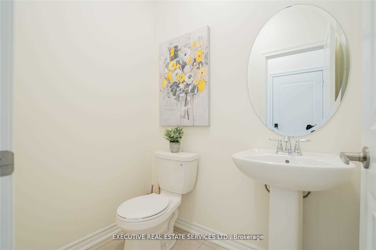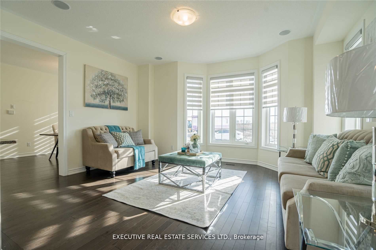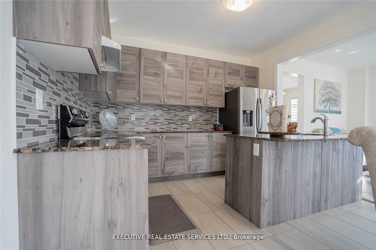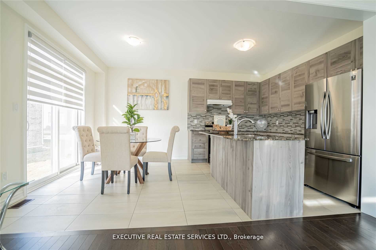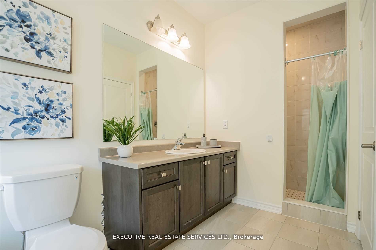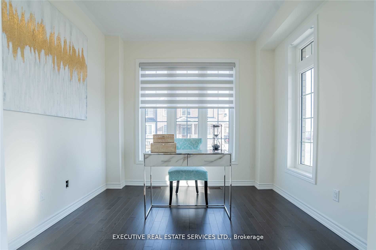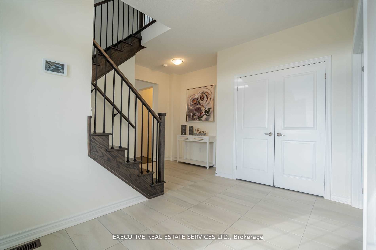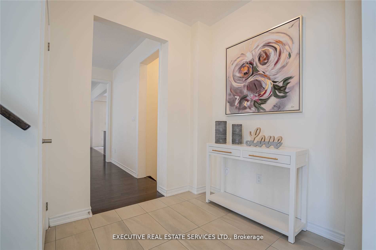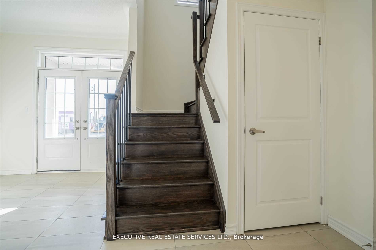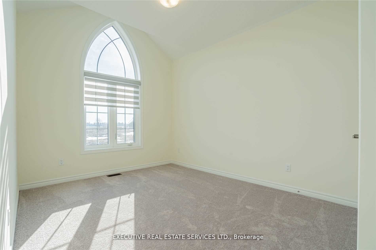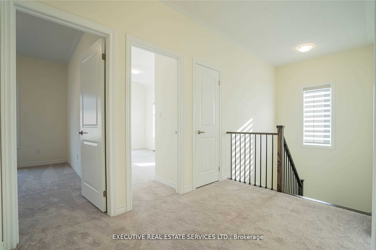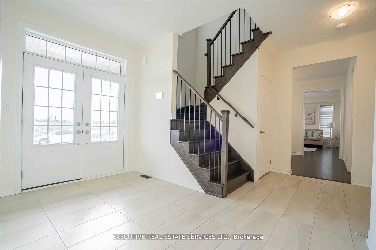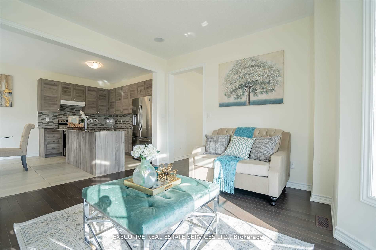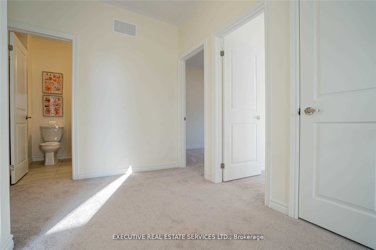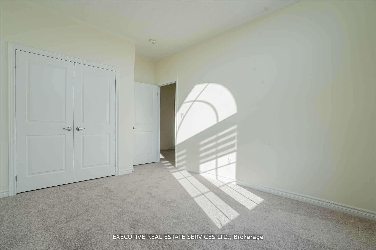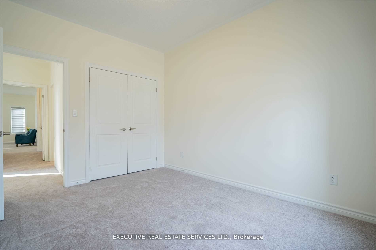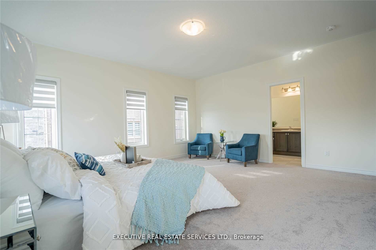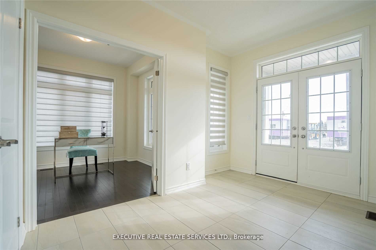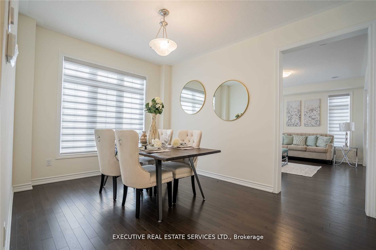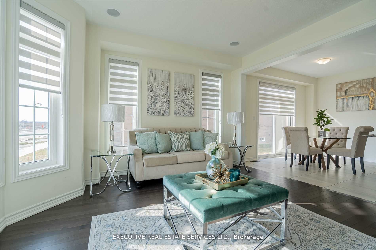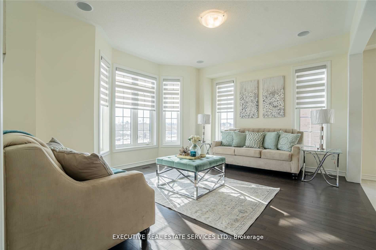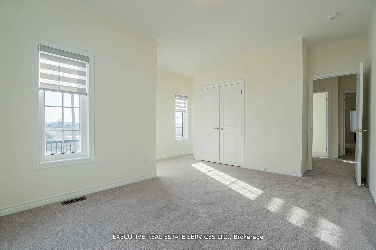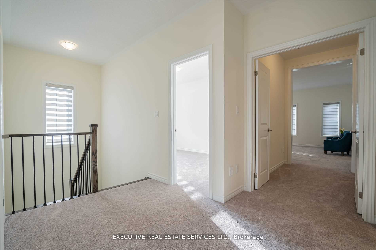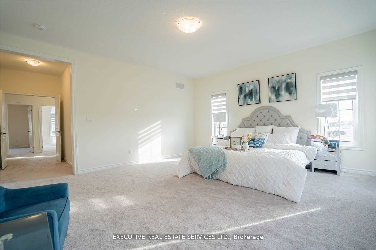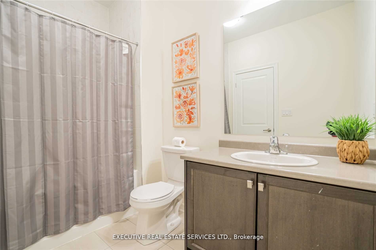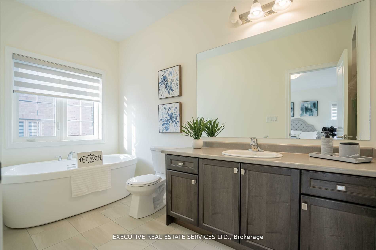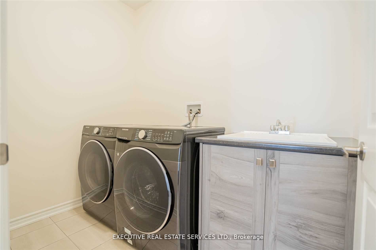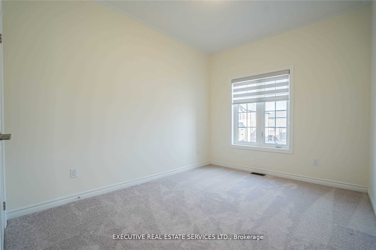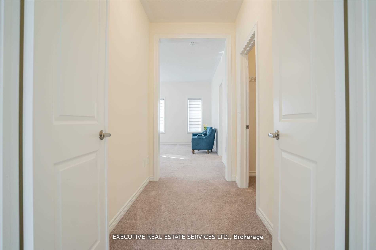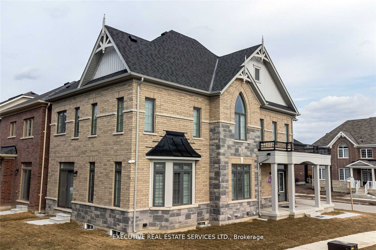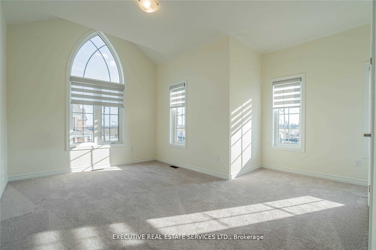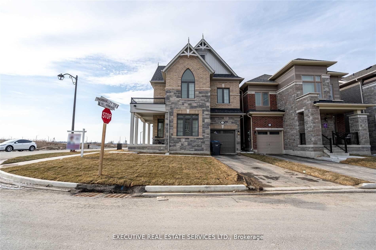
$1,199,900
Est. Payment
$4,583/mo*
*Based on 20% down, 4% interest, 30-year term
Listed by EXECUTIVE REAL ESTATE SERVICES LTD.
Detached•MLS #W11977858•New
Price comparison with similar homes in Caledon
Compared to 49 similar homes
-30.1% Lower↓
Market Avg. of (49 similar homes)
$1,716,770
Note * Price comparison is based on the similar properties listed in the area and may not be accurate. Consult licences real estate agent for accurate comparison
Room Details
| Room | Features | Level |
|---|---|---|
Dining Room 4.17 × 3.04 m | WindowCombined w/FamilyHardwood Floor | Main |
Kitchen 3.68 × 2.62 m | Stainless Steel ApplBreakfast BarTile Floor | Main |
Primary Bedroom 5.24 × 5.18 m | Walk-In Closet(s)Broadloom5 Pc Ensuite | Second |
Bedroom 2 2.89 × 3.65 m | ClosetBroadloomWindow | Second |
Bedroom 3 3.04 × 4.35 m | ClosetBroadloomWindow | Second |
Bedroom 4 3.65 × 3.04 m | ClosetBroadloomWindow | Second |
Client Remarks
Nestled within the tranquil landscape of Caledon, Ontario, 2 Thornvalley Terrace stands as an epitome of modern comfort and timeless elegance. Situated on a coveted corner lot, this exquisite property offers a harmonious blend of spacious living, contemporary amenities, and picturesque surroundings.As you step into this inviting abode, you're greeted by a sense of warmth and sophistication. The main floor welcomes you with an open-concept layout, adorned with gleaming hardwood floors and abundant natural light streaming through the large windows. The heart of the home, a stylish kitchen, boasts modern appliances, ample counter space, and sleek cabinetry, making it a culinary enthusiast's delight.Adjacent to the kitchen, the living and dining areas provide an ideal space for relaxation and entertaining guests, creating seamless connectivity for everyday living. Whether it's cozy family gatherings or lively dinner parties, this home effortlessly accommodates every occasion.Venturing upstairs, you'll discover four spacious bedrooms, each thoughtfully designed to offer comfort and tranquility. The master suite serves as a serene retreat, featuring a luxurious ensuite bathroom and a walk-in closet, providing a private sanctuary to unwind after a long day.Completing the home's offerings is the unfinished basement, a canvas awaiting your personal touch. Whether you envision a home theater, a fitness center, or a playroom for the little ones, the possibilities are endless, allowing you to tailor the space to suit your lifestyle and preferences.Outside, the property showcases its charm with manicured landscaping and a single-car garage, offering convenience and functionality for your vehicle and storage needs. The expansive corner lot provides ample space for outdoor activities, gardening, or simply basking in the natural beauty that surrounds you. **EXTRAS** In essence this home presents a rare opportunity to embrace a lifestyle of luxury. Embodies the epitome of gracious l
About This Property
2 Thornvalley Terrace, Caledon, L7C 4H9
Home Overview
Basic Information
Walk around the neighborhood
2 Thornvalley Terrace, Caledon, L7C 4H9
Shally Shi
Sales Representative, Dolphin Realty Inc
English, Mandarin
Residential ResaleProperty ManagementPre Construction
Mortgage Information
Estimated Payment
$0 Principal and Interest
 Walk Score for 2 Thornvalley Terrace
Walk Score for 2 Thornvalley Terrace

Book a Showing
Tour this home with Shally
Frequently Asked Questions
Can't find what you're looking for? Contact our support team for more information.
See the Latest Listings by Cities
1500+ home for sale in Ontario

Looking for Your Perfect Home?
Let us help you find the perfect home that matches your lifestyle
