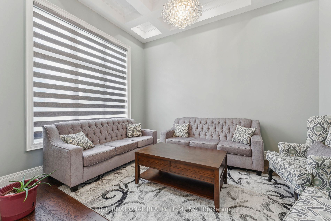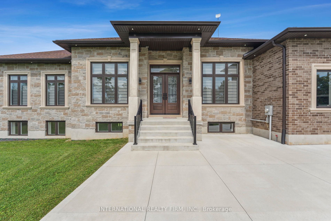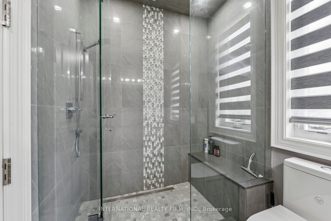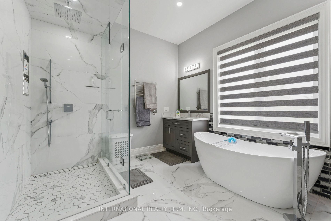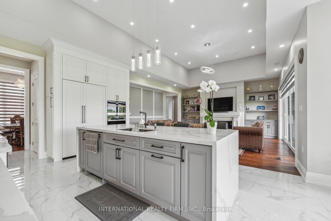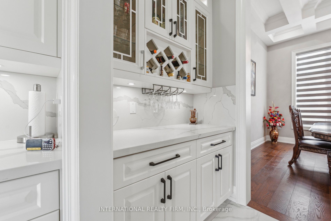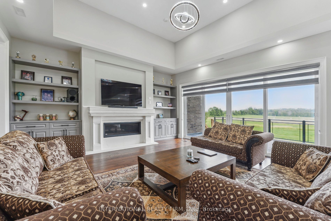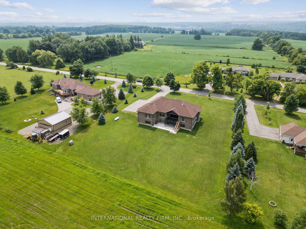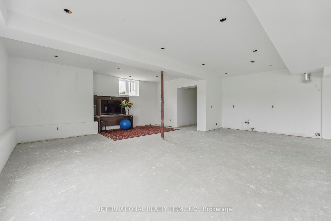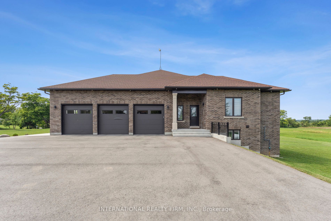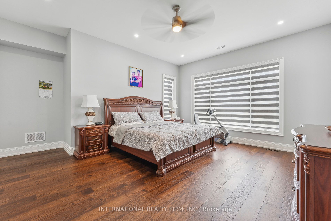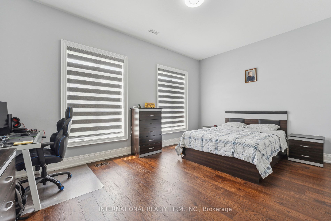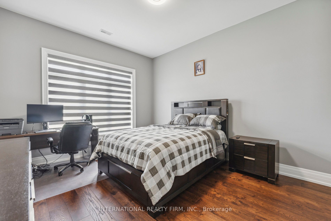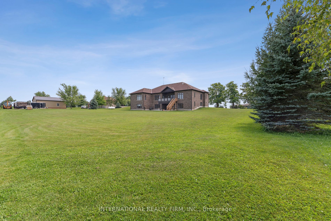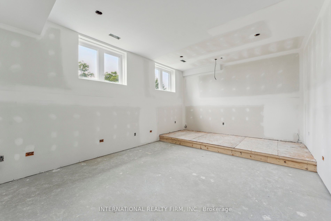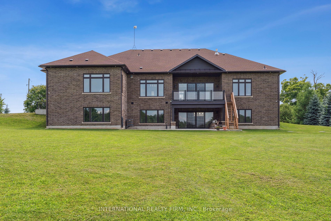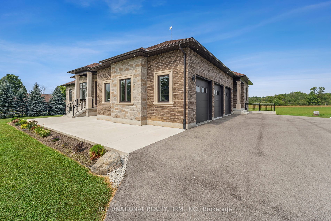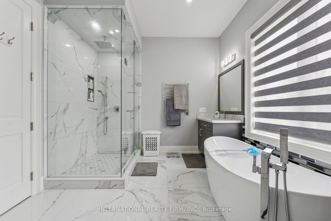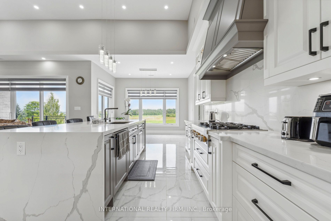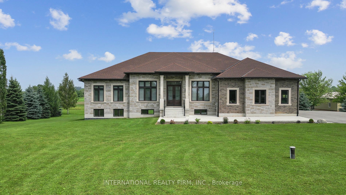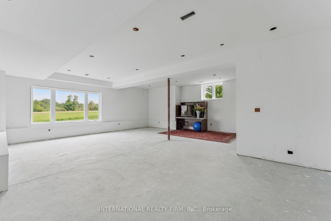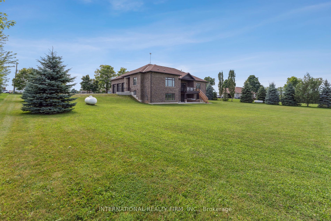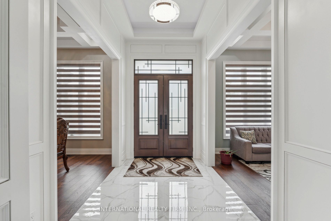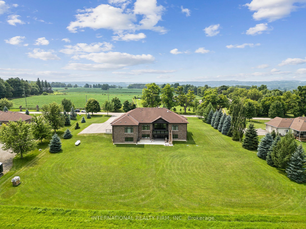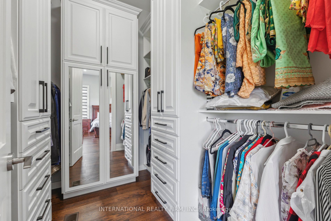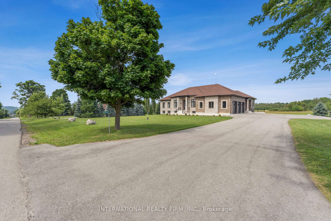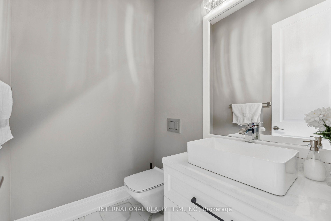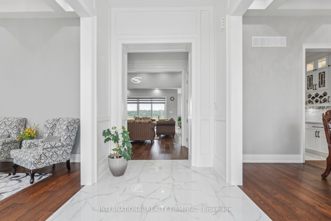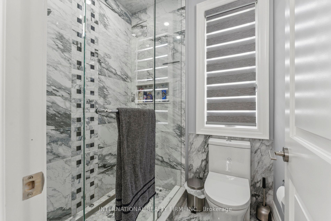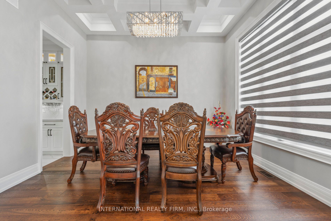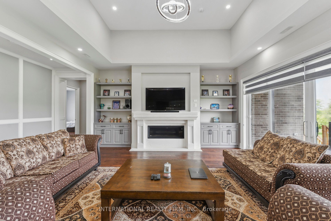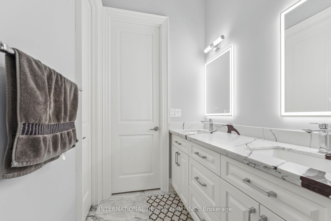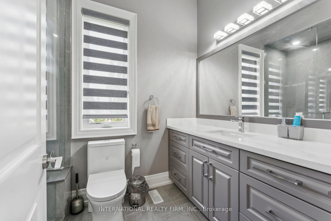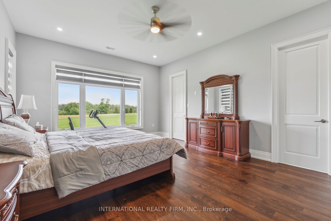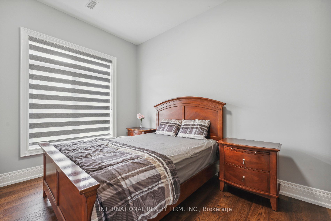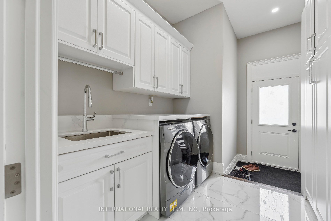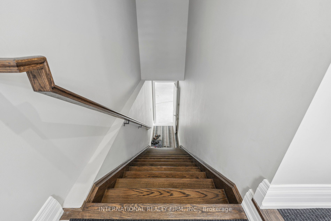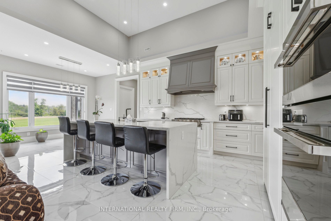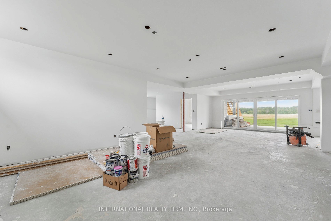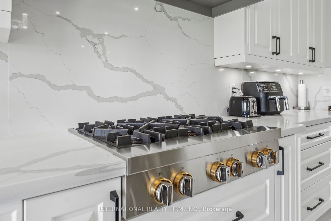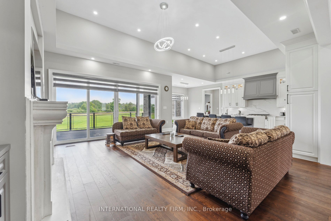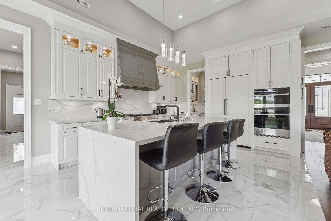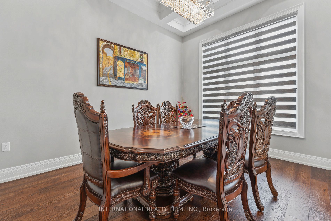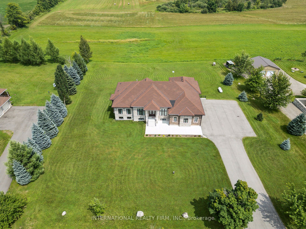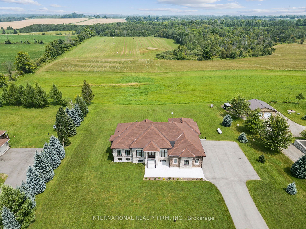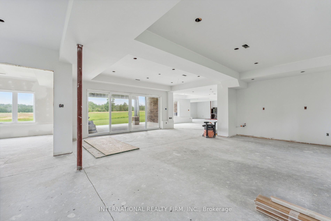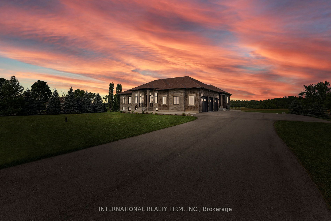
$2,699,000
Est. Payment
$10,308/mo*
*Based on 20% down, 4% interest, 30-year term
Listed by INTERNATIONAL REALTY FIRM, INC.
Detached•MLS #W12065750•Price Change
Price comparison with similar homes in Caledon
Compared to 62 similar homes
68.1% Higher↑
Market Avg. of (62 similar homes)
$1,605,609
Note * Price comparison is based on the similar properties listed in the area and may not be accurate. Consult licences real estate agent for accurate comparison
Room Details
| Room | Features | Level |
|---|---|---|
Living Room 3.61 × 4.27 m | Coffered Ceiling(s)Pot LightsLarge Window | Main |
Dining Room 3.61 × 4.27 m | Coffered Ceiling(s)Pot LightsLarge Window | Main |
Primary Bedroom 4.42 × 5.51 m | Walk-In Closet(s)5 Pc EnsuiteLarge Window | Main |
Bedroom 2 3.78 × 4.58 m | Walk-In Closet(s)4 Pc BathLarge Window | Main |
Bedroom 3 4.34 × 3.1 m | Closet4 Pc BathLarge Window | Main |
Bedroom 4 5.23 × 3.66 m | Closet4 Pc BathLarge Window | Main |
Client Remarks
Custom Built bunglow with remarkable upgrades, walk in to the home with welcoming foyer with over 12 feet height through the double doors. Living and dining spaces upgraded with recessed pot lights and coffered ceilings. Family room has a beautiful 14 foot ceiling with recessed and cove lighting. Chefs upgraded kitchen with higher end appliances featuring gas stove, oversized panel ready fridge and dishwasher and access to servery and full size pantry. Huge oversized waterfall island to complete the kitchen with ample cabinets for storage. This house has oversized windows and custom blinds with lots of natural light through out the day. Master bedroom has walk in closet with built in custom closets. Master Bath features a designer tub, towel warmer and stand in shower. Second master features a full ensuite bath room. Mud room features custom cabinets with in built racks for shoe storage and a seating ledge. Option to add another 3000 sq feet of living space by finishing the Walk Out basement. Currently basement area has been partially finished with dry walls, electrical and plumbing work done. There is provision for heated floors with connections and outlets ready to go. Basement plans include 9 Feet ceilings, living area, full kitchen, two additional bedrooms, theatre room, gym area, sauna and two washrooms. Buyer can finish the basement to their own taste. The patio doors on the main floor and basement are both oversized and there are gas connections on both levels. There is no cost spared for structure of the home everything is done above and beyond required minimum code.
About This Property
19769 Willoughby Road, Caledon, L7K 1V9
Home Overview
Basic Information
Walk around the neighborhood
19769 Willoughby Road, Caledon, L7K 1V9
Shally Shi
Sales Representative, Dolphin Realty Inc
English, Mandarin
Residential ResaleProperty ManagementPre Construction
Mortgage Information
Estimated Payment
$0 Principal and Interest
 Walk Score for 19769 Willoughby Road
Walk Score for 19769 Willoughby Road

Book a Showing
Tour this home with Shally
Frequently Asked Questions
Can't find what you're looking for? Contact our support team for more information.
See the Latest Listings by Cities
1500+ home for sale in Ontario

Looking for Your Perfect Home?
Let us help you find the perfect home that matches your lifestyle
