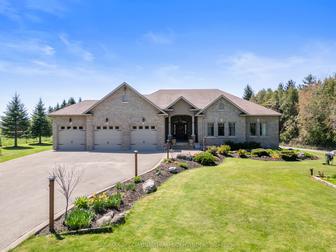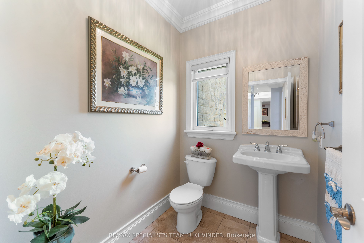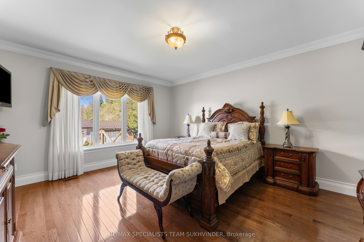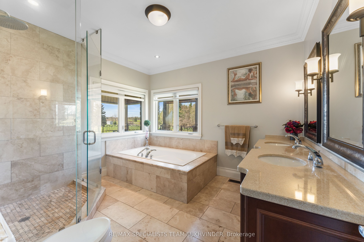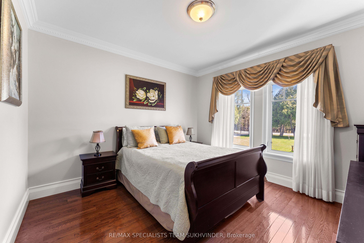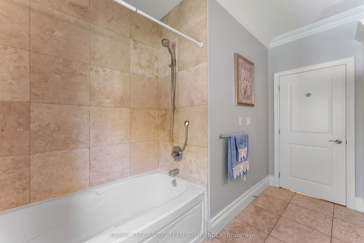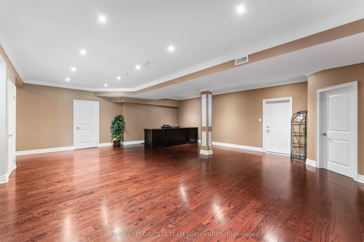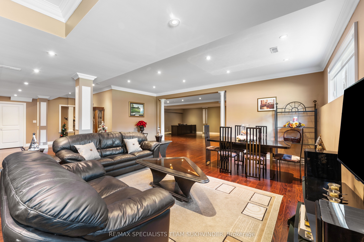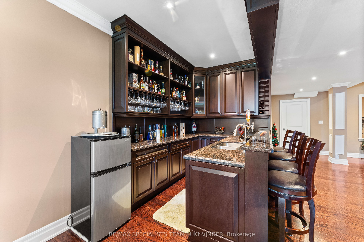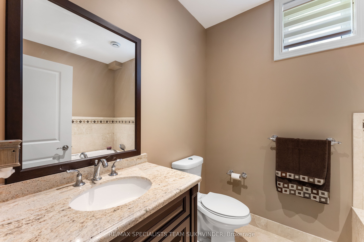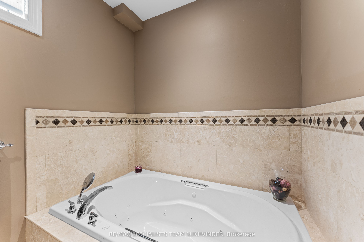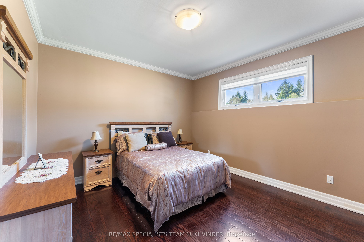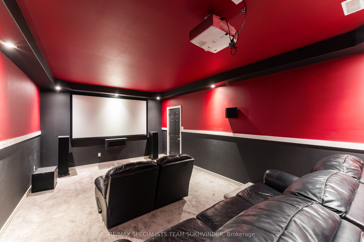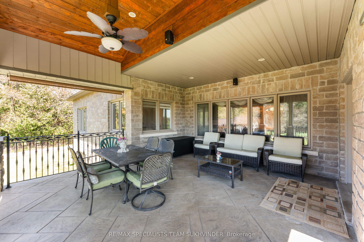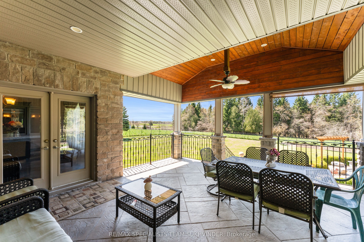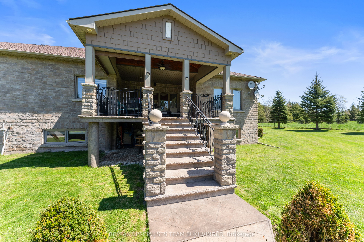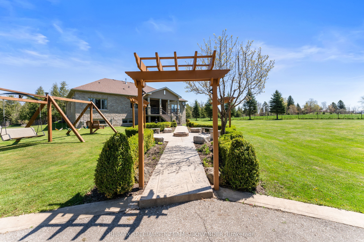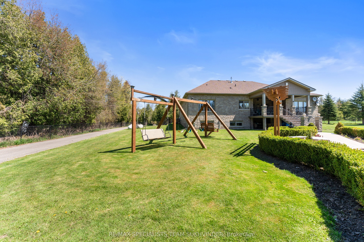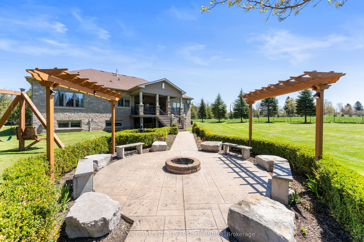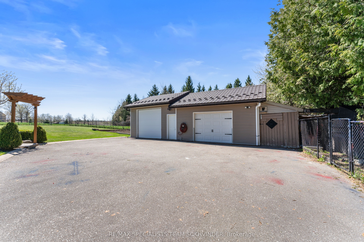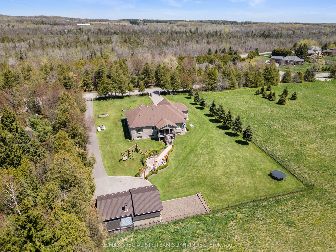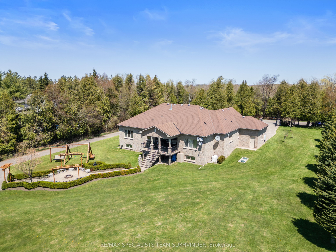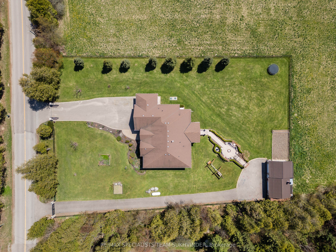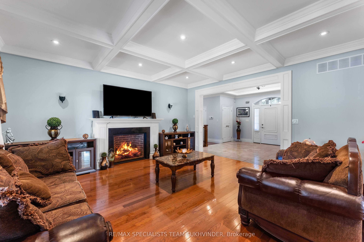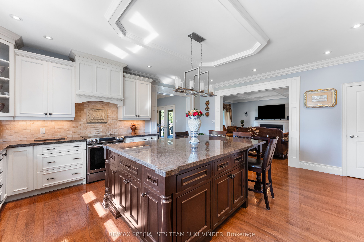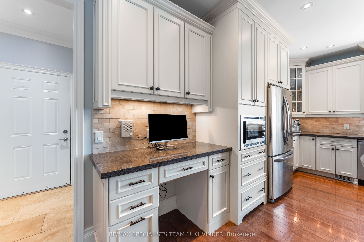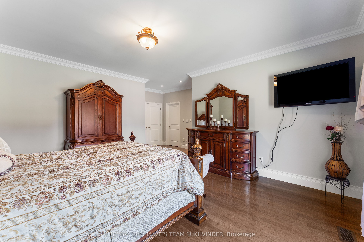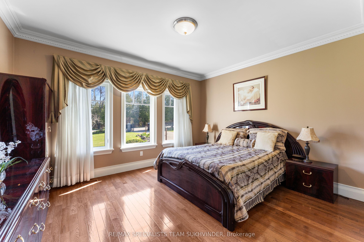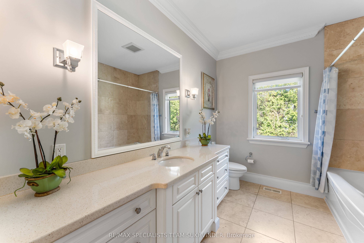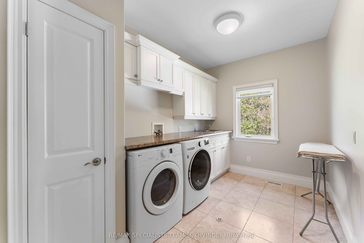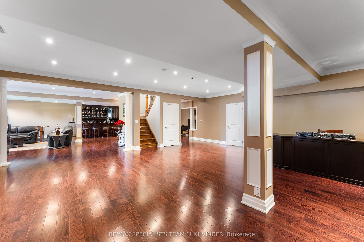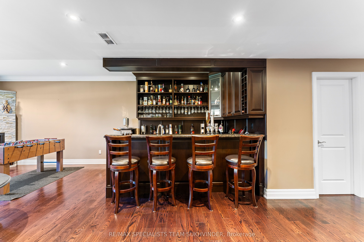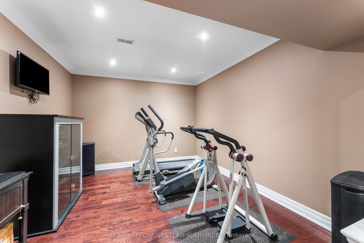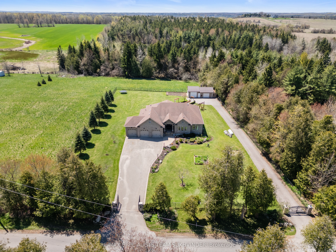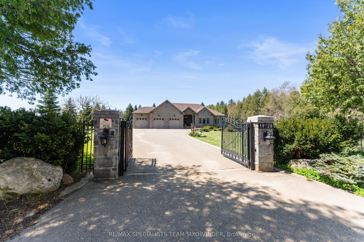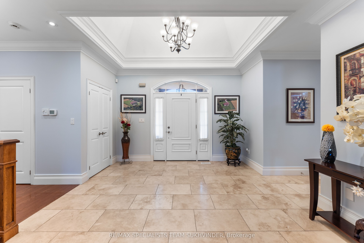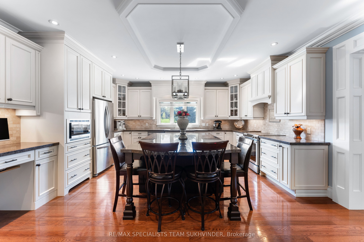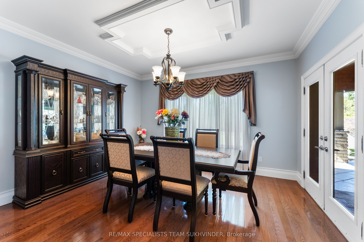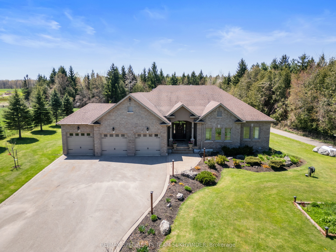
$2,399,000
Est. Payment
$9,163/mo*
*Based on 20% down, 4% interest, 30-year term
Listed by RE/MAX SPECIALISTS TEAM SUKHVINDER
Detached•MLS #W12142277•New
Price comparison with similar homes in Caledon
Compared to 62 similar homes
49.0% Higher↑
Market Avg. of (62 similar homes)
$1,610,447
Note * Price comparison is based on the similar properties listed in the area and may not be accurate. Consult licences real estate agent for accurate comparison
Room Details
| Room | Features | Level |
|---|---|---|
Living Room 5.18 × 5.12 m | Hardwood FloorCoffered Ceiling(s)Crown Moulding | Main |
Dining Room 3.54 × 4.27 m | Hardwood FloorCrown Moulding | Main |
Kitchen 5.18 × 6.1 m | Hardwood FloorCentre IslandCrown Moulding | Main |
Primary Bedroom 5.18 × 4.45 m | Hardwood Floor7 Pc EnsuiteHis and Hers Closets | Main |
Bedroom 2 3.66 × 4.42 m | Hardwood FloorCrown Moulding | Main |
Bedroom 3 3.69 × 3.71 m | Hardwood FloorCrown Moulding | Main |
Client Remarks
Nestled in the Picturesque Landscape of Caledon, This Exquisite Luxury Bungalow Offers Over 5,000 Sq Ft of Total Living Space on Approximately 1 Acre of Fully Fenced, Beautifully Landscaped Grounds. Beyond Its Double Gates and Dual Driveway Entrances Lies A Meticulously Designed Retreat That Blends Timeless Elegance With Exceptional Functionality. The Homes Stone Exterior and Stamped Concrete Walkway and Patio Set A Stately Tone, While the Interior Showcases Refined Millwork, Soaring 9-Ft Ceilings on Both The Main Floor and Basement, and a Seamless Blend of Sophistication and Comfort. Step Through Custom Doors Into a Grand Foyer With Crown Moldings and Coffered Ceilings, Setting The Stage for the Elegance Throughout. A Spacious Family Room With a Fireplace Invites Cozy Gatherings, While the Chefs Kitchen Dazzles With Granite Countertops, a Large Central Island, and Ample Cabinetry Perfect for Both Everyday Living and Entertaining. The Formal Dining Room Is Ideal for Hosting, and the Luxurious Primary Suite Boasts a 6-PieceEnsuite and His-And-Her Walk-in Closets. Main Floor Laundry Adds Everyday Convenience. The Fully Finished Basement Is a True Showstopper. It Features Engineered Flooring, a Full Bedroom, a Home Theatre for Immersive Viewing Experiences, a Full Bar Perfect For Entertaining, and a Luxurious Jacuzzi for Ultimate Relaxation. The Home Can Also Come Equipped With a Comprehensive Security System for Peace of Mind. Outdoors, a Workshop In The Backyard Features a Wood-Burning Oven Ideal for Hobbyists or Outdoor Chefs Alike. The Expansive 3-Car Garage Offers Ample Space for Vehicles and Storage Complimented With Additional Parking in the Workshop. Every Detail of This Remarkable Property Reflects Superior Craftsmanship and Thoughtful Design. Discover Elevated Living in the Heart Of Caledon Where Luxury, Comfort, and Nature Converge.
About This Property
19728 Kennedy Road, Caledon, L7K 1Y2
Home Overview
Basic Information
Walk around the neighborhood
19728 Kennedy Road, Caledon, L7K 1Y2
Shally Shi
Sales Representative, Dolphin Realty Inc
English, Mandarin
Residential ResaleProperty ManagementPre Construction
Mortgage Information
Estimated Payment
$0 Principal and Interest
 Walk Score for 19728 Kennedy Road
Walk Score for 19728 Kennedy Road

Book a Showing
Tour this home with Shally
Frequently Asked Questions
Can't find what you're looking for? Contact our support team for more information.
See the Latest Listings by Cities
1500+ home for sale in Ontario

Looking for Your Perfect Home?
Let us help you find the perfect home that matches your lifestyle

