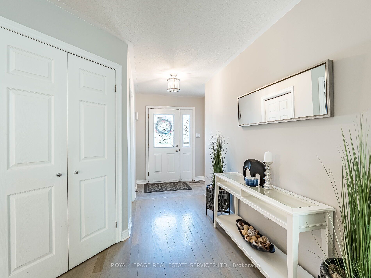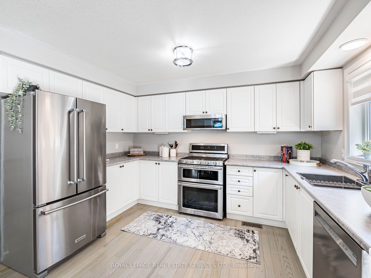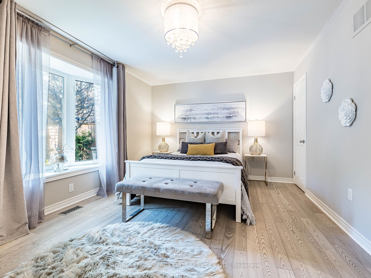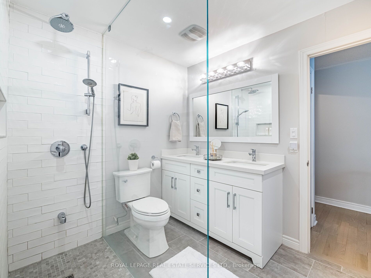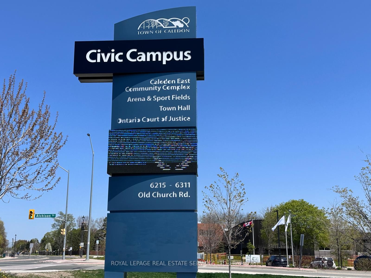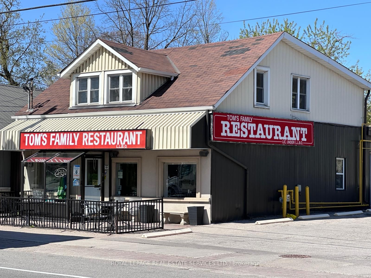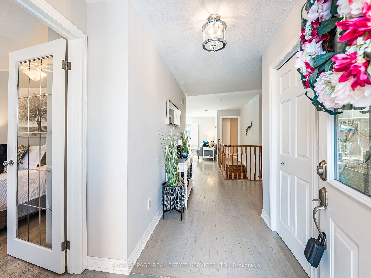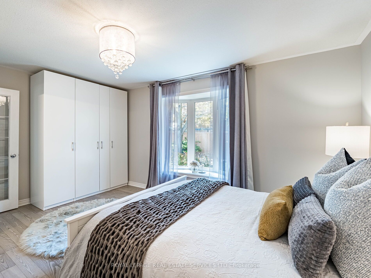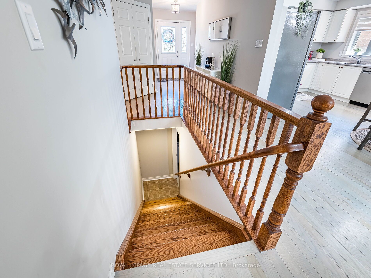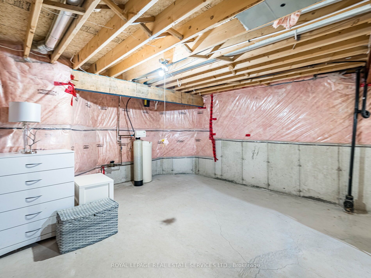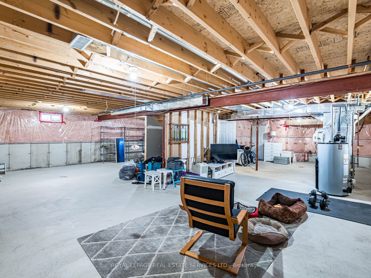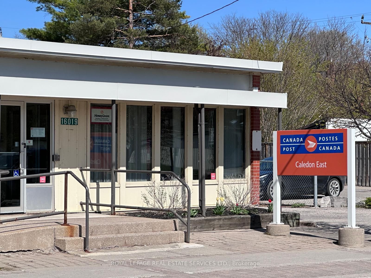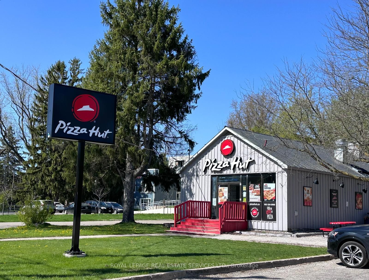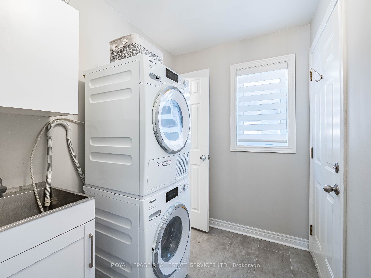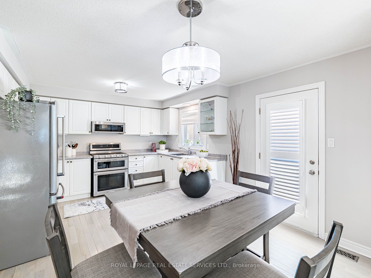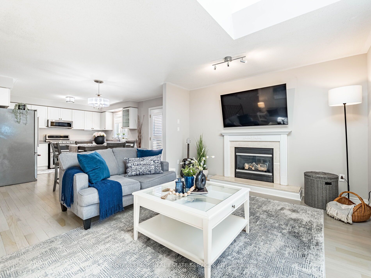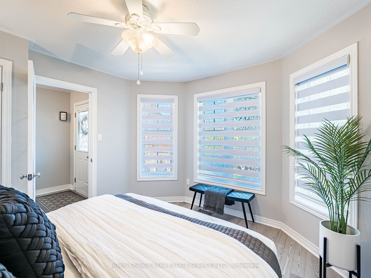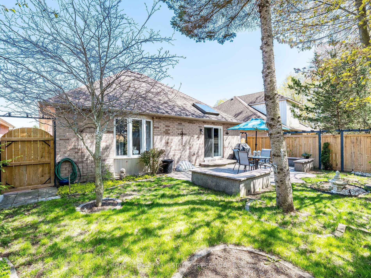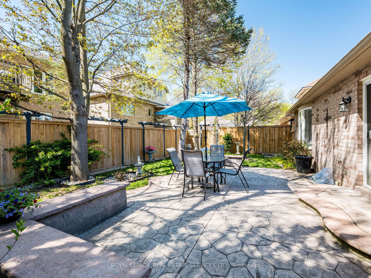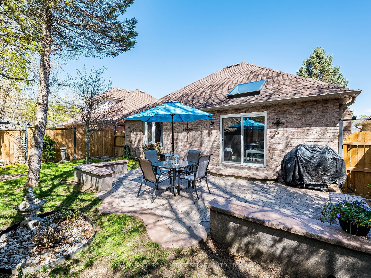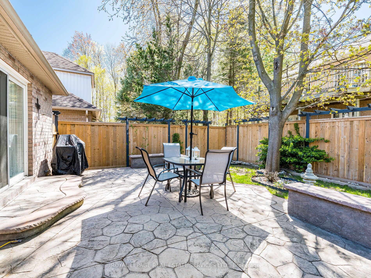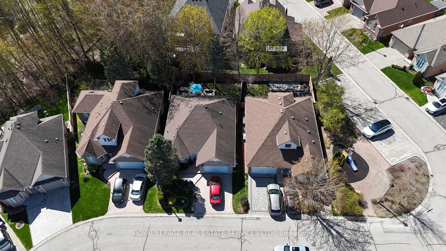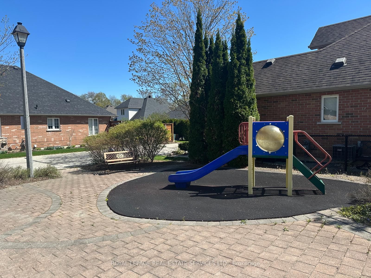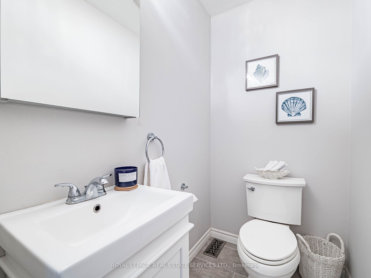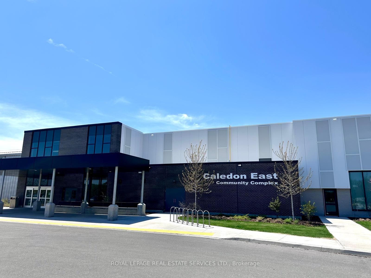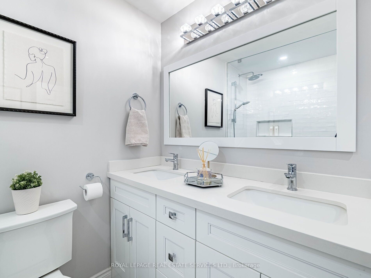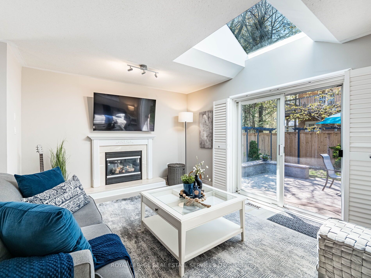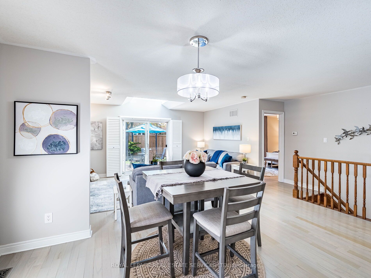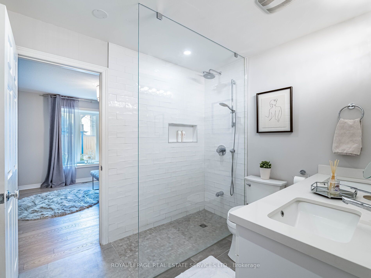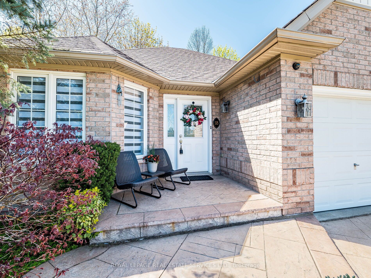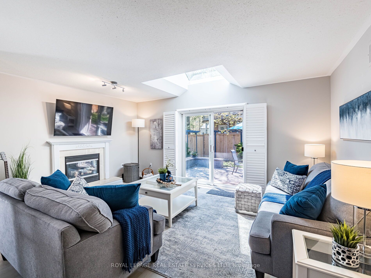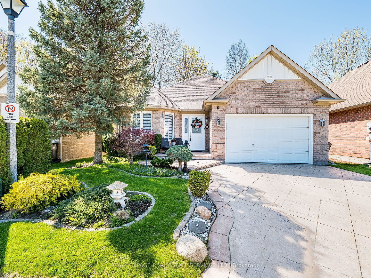
$924,800
Est. Payment
$3,532/mo*
*Based on 20% down, 4% interest, 30-year term
Listed by ROYAL LEPAGE REAL ESTATE SERVICES LTD.
Detached•MLS #W12143768•New
Price comparison with similar homes in Caledon
Compared to 3 similar homes
-20.9% Lower↓
Market Avg. of (3 similar homes)
$1,169,300
Note * Price comparison is based on the similar properties listed in the area and may not be accurate. Consult licences real estate agent for accurate comparison
Room Details
| Room | Features | Level |
|---|---|---|
Dining Room 2.37 × 3.81 m | Hardwood FloorOpen ConceptCombined w/Great Rm | Main |
Kitchen 2.55 × 3.76 m | Stainless Steel ApplOpen ConceptW/O To Yard | Main |
Primary Bedroom 3.51 × 4.95 m | Hardwood FloorBay WindowW/O To Yard | Main |
Bedroom 2 3.68 × 3.35 m | Hardwood FloorClosetOverlooks Frontyard | Main |
Client Remarks
A Hidden Gem in Caledon East -- Tucked away in an exclusive enclave, this west facing detached bungalow offers more than just a home -- it offers a lifestyle wrapped in tranquility, style, and warmth. Surrounded by meandering nature trails, conservation areas and peaceful parks, yet just minutes from the daily conveniences of Caledon East. Here you're welcomed by pristine landscaping and an inviting concrete sitting area where you can enjoy the calm and beauty of the neighbourhood. Step inside and feel the light pour in through cathedral ceiling windows, illuminating the heart of the home, the sun-drenched great room anchored by an elegant gas fireplace. The modern kitchen, outfitted with premium KitchenAid appliances, is the perfect open concept space where entertaining will be a delight. Whether you're entertaining in the great room or barbequing outdoors in the beautiful yard, you'll love the convenience of how one room flows seamlessly into the next. With two beautifully appointed bedrooms and two professionally renovated bathrooms, every corner whispers comfort and style. The main-floor laundry room adds ease to everyday living, designed with functionality in mind. And the unfinished basement is the perfect blank canvas to create your dream space. Beyond the walls, discover a backyard sanctuary -- framed by mature trees, thoughtfully landscaped gardens, concrete benches and a uniquely designed fence adding architectural elements, creating a peaceful and private area perfect for morning coffee or enjoying the golden hour reflections. A double driveway, private garage, visitor parking steps away and the ease of snow removal and common area maintenance (for just $178.28/month) make life here effortlessly simple. Owned gas hot water tank. Furnace 4 yrs. Grohe taps, Kitchen Aid Appliances 2022. This is more than a place to live -- its a place to belong. Come see why this Caledon treasure feels like home.
About This Property
18 Nailsworth Crescent, Caledon, L7C 1R3
Home Overview
Basic Information
Walk around the neighborhood
18 Nailsworth Crescent, Caledon, L7C 1R3
Shally Shi
Sales Representative, Dolphin Realty Inc
English, Mandarin
Residential ResaleProperty ManagementPre Construction
Mortgage Information
Estimated Payment
$0 Principal and Interest
 Walk Score for 18 Nailsworth Crescent
Walk Score for 18 Nailsworth Crescent

Book a Showing
Tour this home with Shally
Frequently Asked Questions
Can't find what you're looking for? Contact our support team for more information.
See the Latest Listings by Cities
1500+ home for sale in Ontario

Looking for Your Perfect Home?
Let us help you find the perfect home that matches your lifestyle
