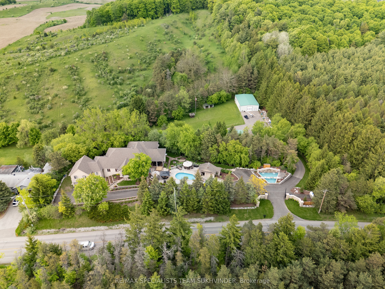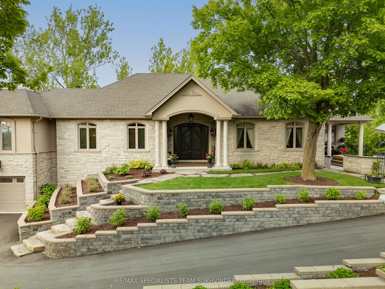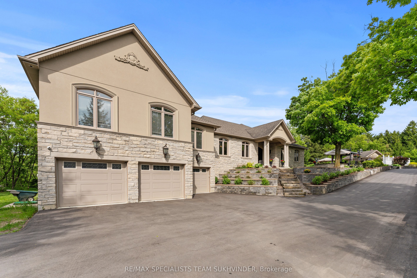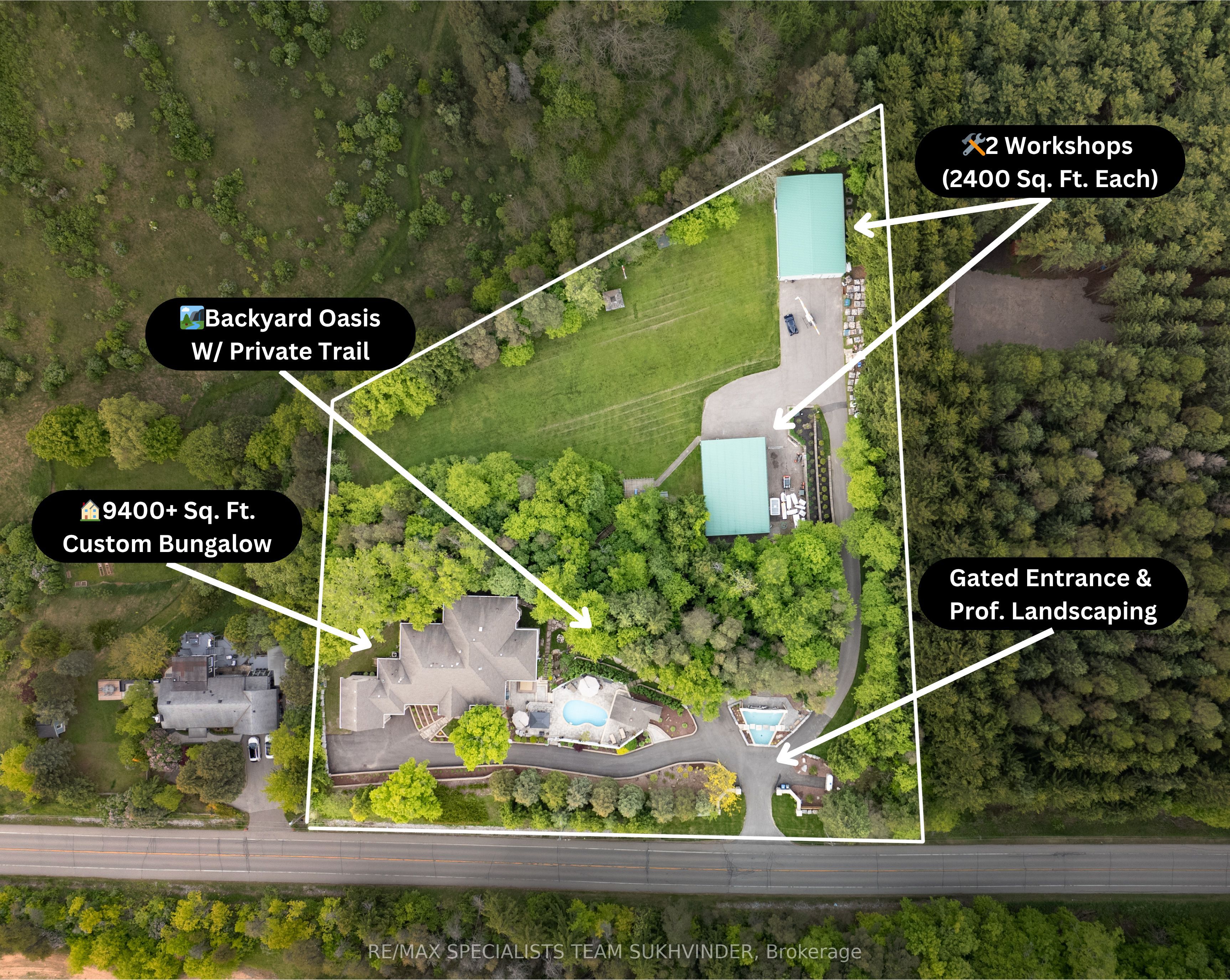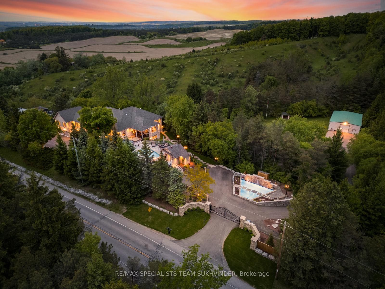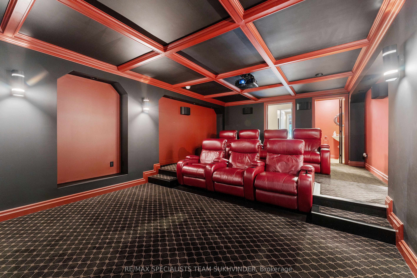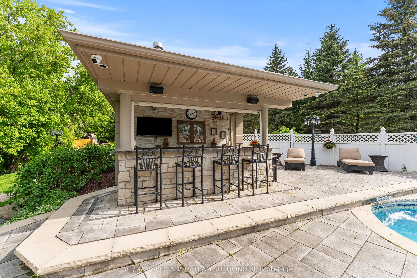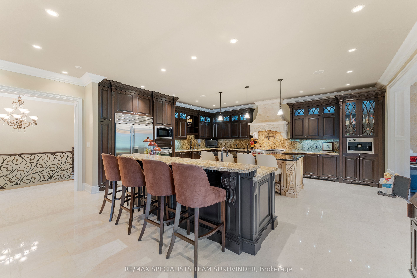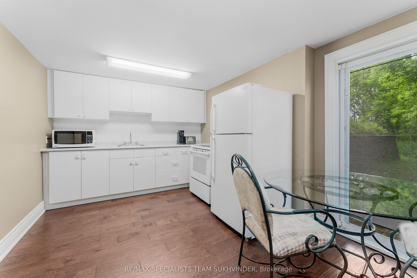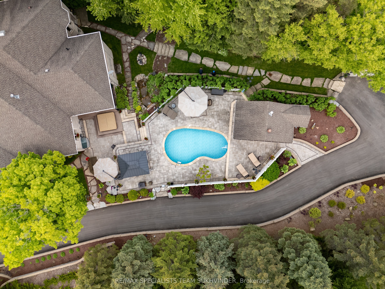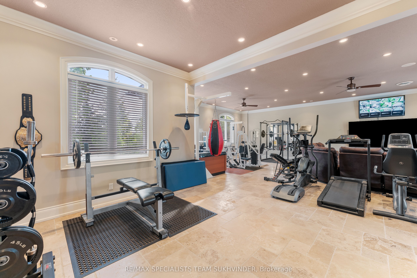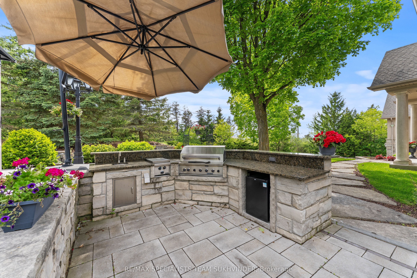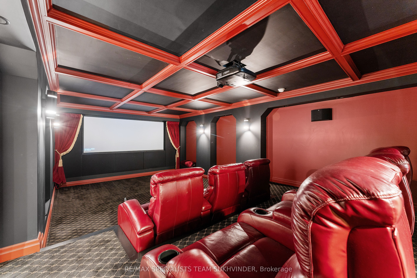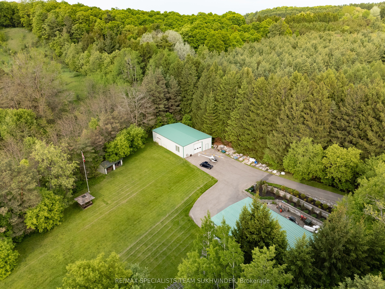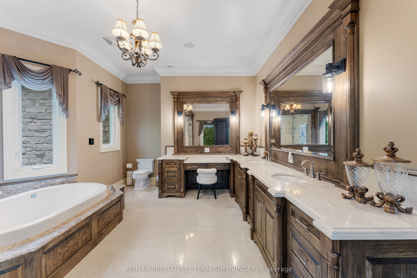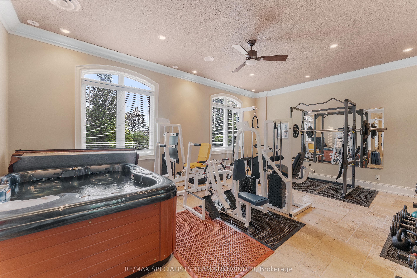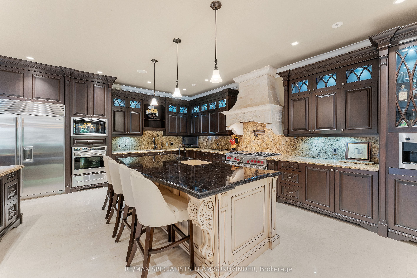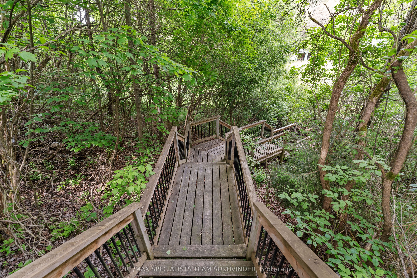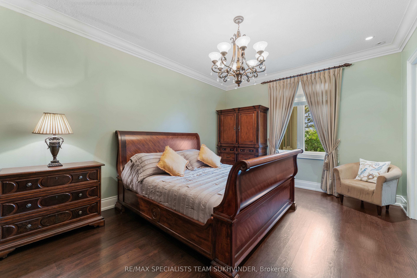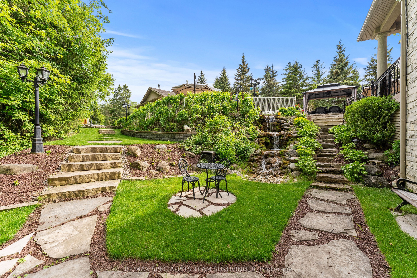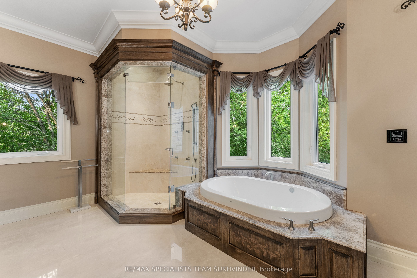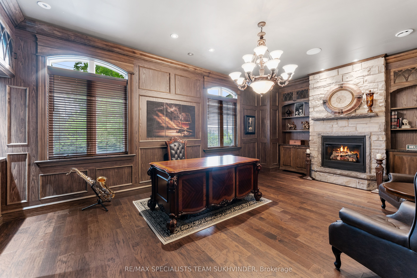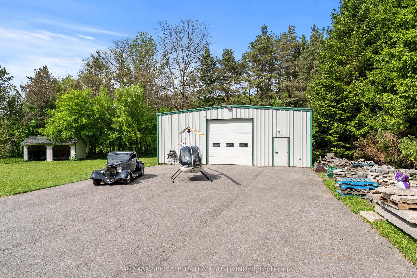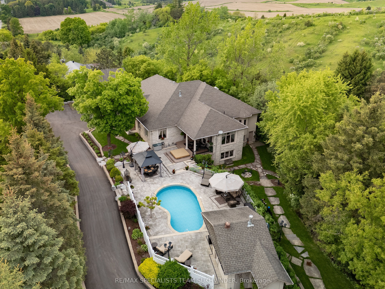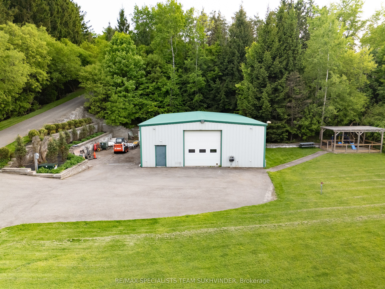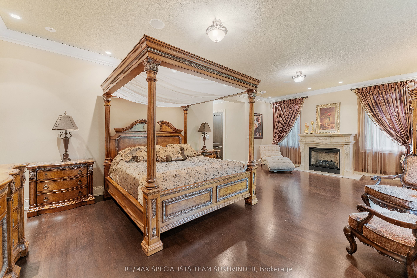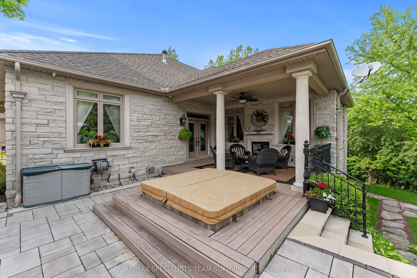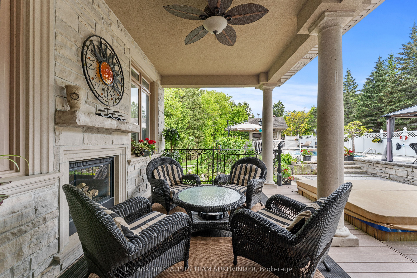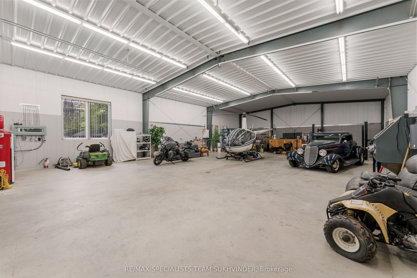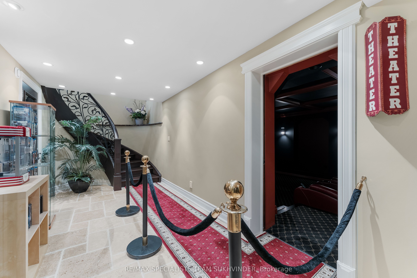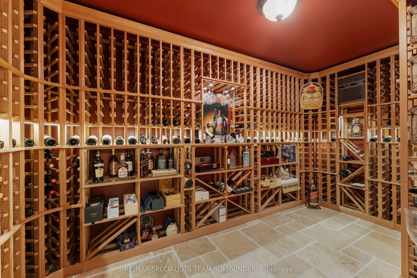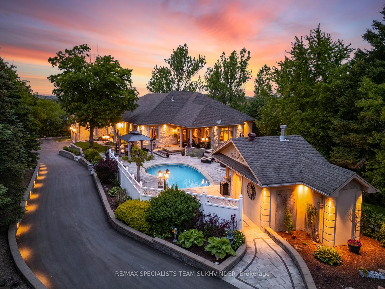
$4,049,000
Est. Payment
$15,464/mo*
*Based on 20% down, 4% interest, 30-year term
Listed by RE/MAX SPECIALISTS TEAM SUKHVINDER
Detached•MLS #W12198263•New
Price comparison with similar homes in Caledon
Compared to 24 similar homes
73.9% Higher↑
Market Avg. of (24 similar homes)
$2,328,293
Note * Price comparison is based on the similar properties listed in the area and may not be accurate. Consult licences real estate agent for accurate comparison
Room Details
| Room | Features | Level |
|---|---|---|
Primary Bedroom 3.11 × 4.61 m | Basement | |
Bedroom 2 2.83 × 3.01 m | Basement | |
Living Room 6.53 × 7.49 m | FireplaceCombined w/KitchenHardwood Floor | Main |
Dining Room 5.22 × 4.75 m | 2 Way FireplaceCoffered Ceiling(s)Overlooks Pool | Main |
Kitchen 6.63 × 5.95 m | B/I AppliancesCustom BacksplashHeated Floor | Main |
Primary Bedroom 8.2 × 4.99 m | 5 Pc EnsuiteWalk-In Closet(s)Heated Floor | Main |
Client Remarks
Welcome to 16609 Mount Wolfe Rd a Custom-built Luxury Estate Set on 2.92 Private Acres in Caledon, Offering Over 9,400 Sq.ft. Of Finished Living Space (as Per Mpac). From the Moment You Arrive Through the Automated Wrought Iron Gates, You're Greeted by a Serene Water Feature, Setting the Tone for What Lies Ahead. This 2011 Stone Bungalow Features Timeless Craftsmanship, Top-tier Materials, and Space to Live, Work, and Entertain in Comfort. The Main Level Boasts 10-ft Ceilings, Radiant Heated Hickory and Marble Floors, and 8-ft Custom-stained Doors Throughout. The Gourmet Kitchen Includes Cherry Cabinetry, Granite Counters, Dual Islands, Sub-zero and Wolf Appliances. Enjoy a Grand Family Room and Formal Dining Area, With Limestone Fireplaces Both Designed for Gatherings and Day-to-day Elegance. The Executive Office/cigar Room is Fully Appointed With a Fireplace and Professional-grade Ventilation Built For Productivity, Designed for Prestige. Ideal for Work Hard Play Hard. A True Highlight is the Oversized Main-floor Gym, Complete With Its Own Hot Tub, Perfect for Wellness and Recovery. The Luxurious Primary Suite Offers a Limestone Fireplace, Walk-in Closet, Steam Shower, Jacuzzi Tub, and Radiant Flooring. The Fully Finished Walkout Basement Includes a Soundproof Theatre With Reclining Chairs, a 900-bottle Climate-controlled Wine Cellar, and a Separate 2-bedroom Apartment With Private Kitchen, Laundry, and Its Own Entrances. But What Truly Sets This Estate Apart Are the Two Fully Equipped Workshops, Ideal for Contractors, Car Collectors, or Business Owners. Each Shop Offers 2,400sqft, 400 Amps, Separate Metering, and Heating All Accessed via Their Own Private, Fully Paved Driveway and Parking Area, Completely Separate From the Main Home Entrance. Outdoors, Enjoy a Heated Pool, Pool House With Washroom, Hot Tub, Outdoor Kitchen, Bar Area, and Professional Landscaping With Water Features. This Estate is Built for High-performance Living. SEE ATTACHMENTS
About This Property
16609 Mount Wolfe Road, Caledon, L7E 3P6
Home Overview
Basic Information
Walk around the neighborhood
16609 Mount Wolfe Road, Caledon, L7E 3P6
Shally Shi
Sales Representative, Dolphin Realty Inc
English, Mandarin
Residential ResaleProperty ManagementPre Construction
Mortgage Information
Estimated Payment
$0 Principal and Interest
 Walk Score for 16609 Mount Wolfe Road
Walk Score for 16609 Mount Wolfe Road

Book a Showing
Tour this home with Shally
Frequently Asked Questions
Can't find what you're looking for? Contact our support team for more information.
See the Latest Listings by Cities
1500+ home for sale in Ontario

Looking for Your Perfect Home?
Let us help you find the perfect home that matches your lifestyle
