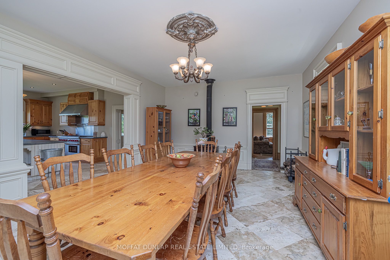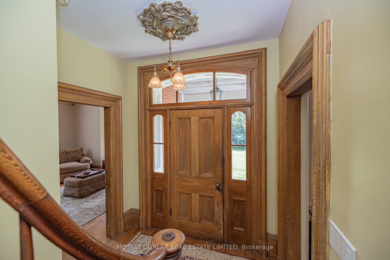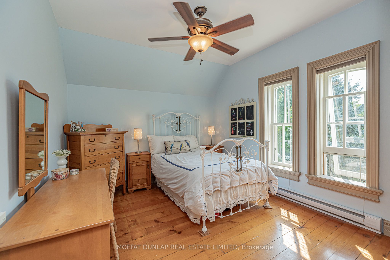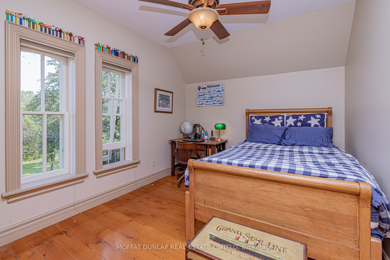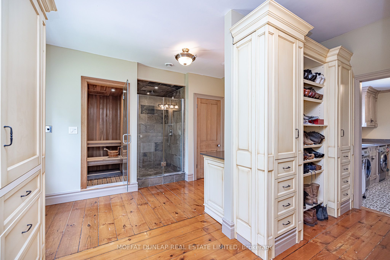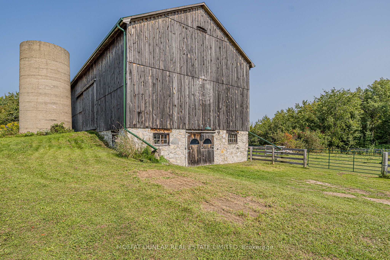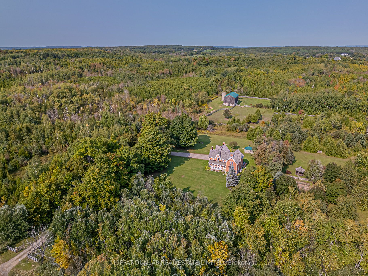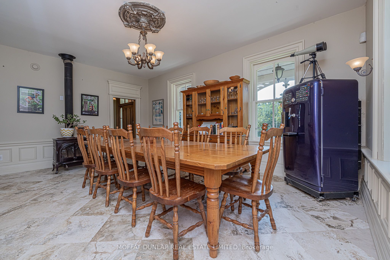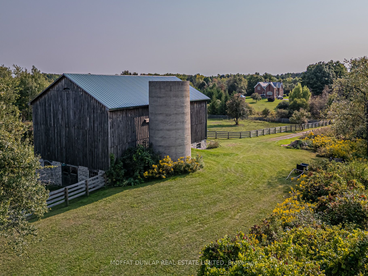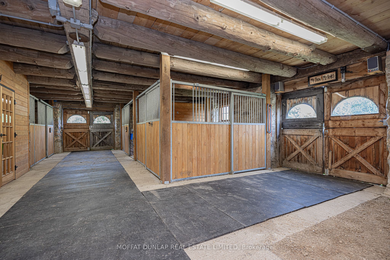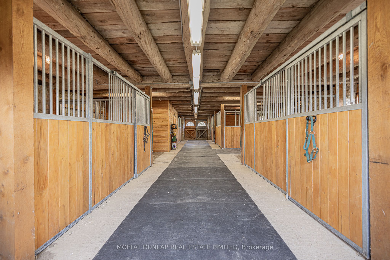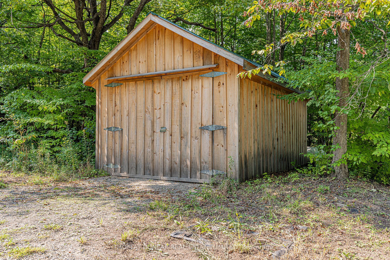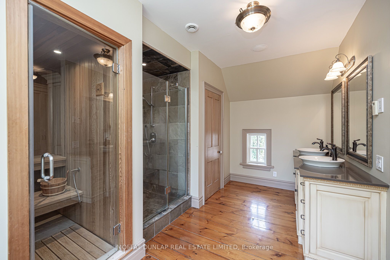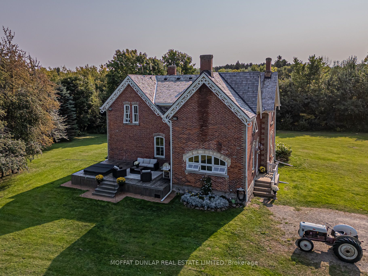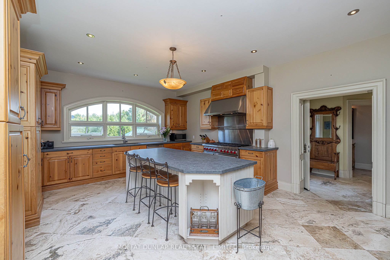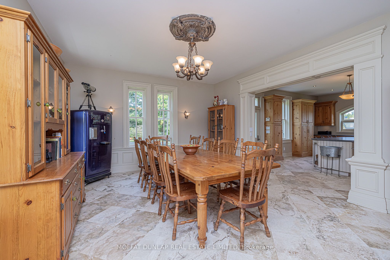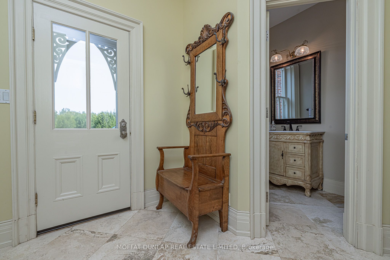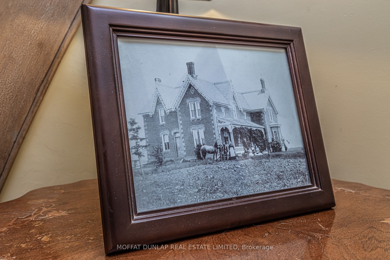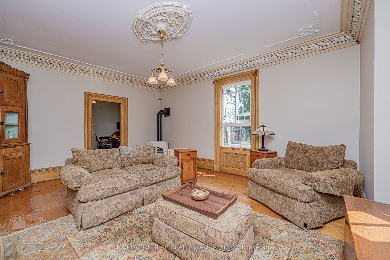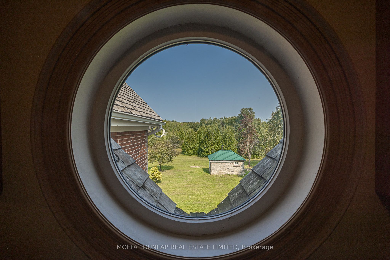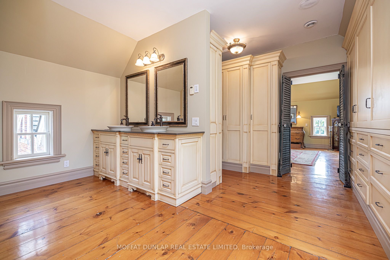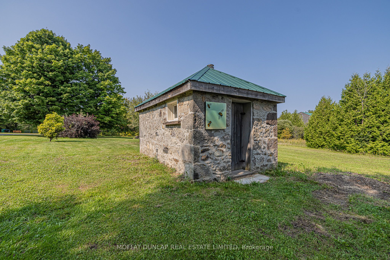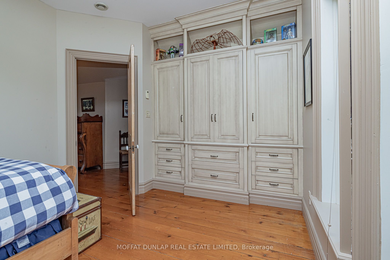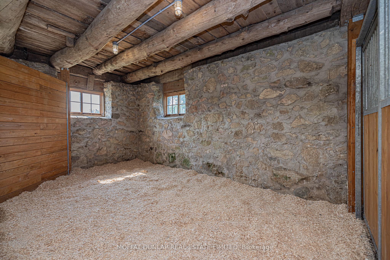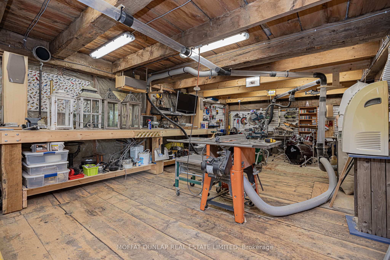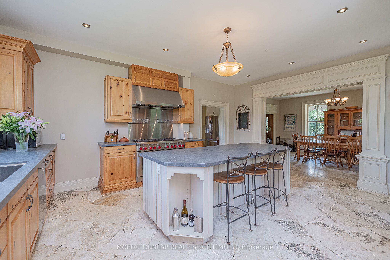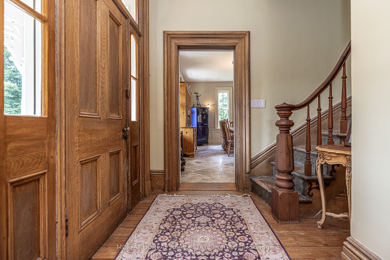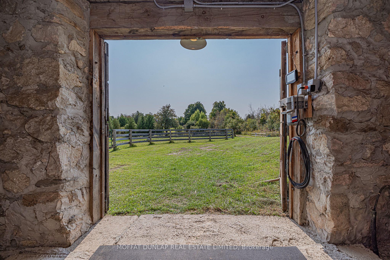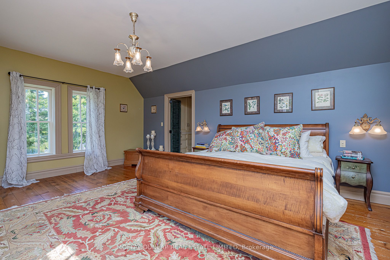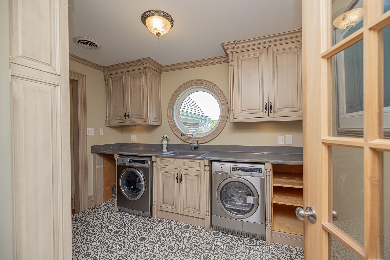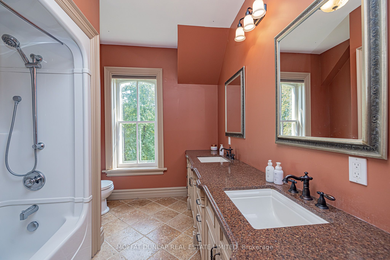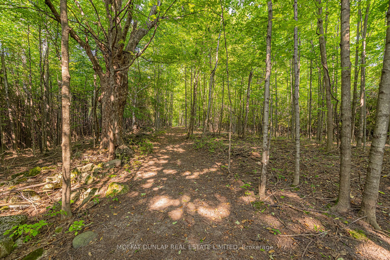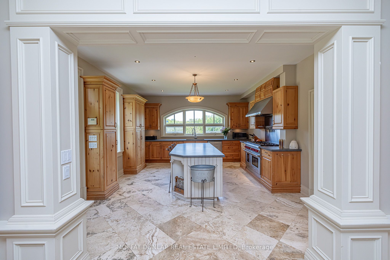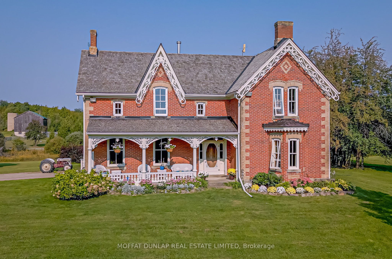
$3,800,000
Est. Payment
$14,513/mo*
*Based on 20% down, 4% interest, 30-year term
Listed by MOFFAT DUNLAP REAL ESTATE LIMITED
Detached•MLS #W11939103•New
Price comparison with similar homes in Caledon
Compared to 20 similar homes
28.4% Higher↑
Market Avg. of (20 similar homes)
$2,960,474
Note * Price comparison is based on the similar properties listed in the area and may not be accurate. Consult licences real estate agent for accurate comparison
Room Details
| Room | Features | Level |
|---|---|---|
Kitchen 6.27 × 4.66 m | Granite CountersStone FloorCentre Island | Main |
Dining Room 5.82 × 4.66 m | Wood StoveStone FloorCombined w/Kitchen | Main |
Living Room 6.4 × 4.82 m | Hardwood FloorGas FireplaceMoulded Ceiling | Main |
Primary Bedroom 4.66 × 5.82 m | Hardwood FloorEnsuite BathWalk-In Closet(s) | Upper |
Bedroom 2 3.44 × 4.82 m | Hardwood FloorClosetOverlooks Frontyard | Upper |
Bedroom 3 2.89 × 4.82 m | Hardwood FloorClosetOverlooks Backyard | Upper |
Client Remarks
This Grand Victorian farmhouse was built by the McEachern Family in 1860 and has undergone a full restoration and still retains numerous original details! Limestone windowsills, gingerbread trim, a spiral wood staircase, front porch to name a few. Privately sited on 57 acres, this 3-bedroom home has a beautiful updated open concept kitchen which flows to the large dining room, a perfect gathering spot for families. Large sun-filled family room with original plaster crown molding. Large deck with hot tub, perfect for summer evenings. Stunning views from every window. Including views overlooking the original stone ice house and bank barn or views towards the vegetable garden and open meadows. The Mennonite restored bank barn features 5 stalls, wash stall, tack room, hayloft, large heated workshop and outside are 3 good sized board paddocks. The property is under a managed forest program for a lower tax rate. Miles of maintained trails for hacking or walking. A special property indeed!
About This Property
16089 Shaws Creek Road, Caledon, L7C 1V9
Home Overview
Basic Information
Walk around the neighborhood
16089 Shaws Creek Road, Caledon, L7C 1V9
Shally Shi
Sales Representative, Dolphin Realty Inc
English, Mandarin
Residential ResaleProperty ManagementPre Construction
Mortgage Information
Estimated Payment
$0 Principal and Interest
 Walk Score for 16089 Shaws Creek Road
Walk Score for 16089 Shaws Creek Road

Book a Showing
Tour this home with Shally
Frequently Asked Questions
Can't find what you're looking for? Contact our support team for more information.
See the Latest Listings by Cities
1500+ home for sale in Ontario

Looking for Your Perfect Home?
Let us help you find the perfect home that matches your lifestyle
