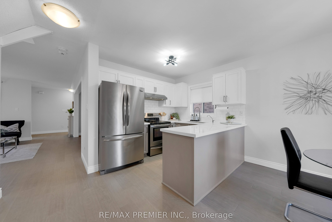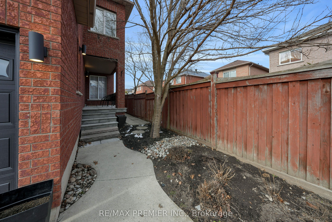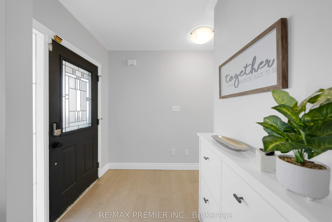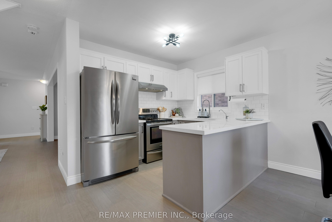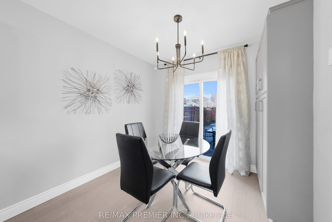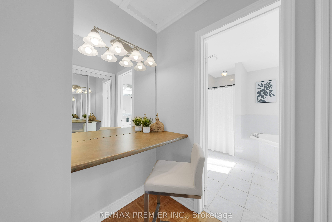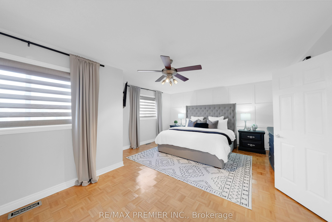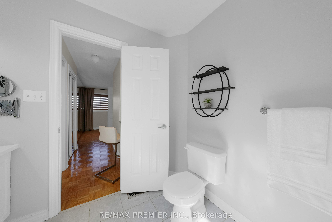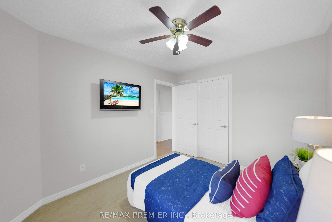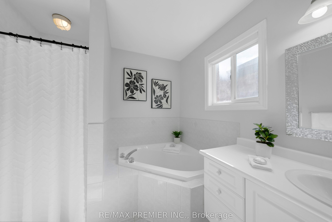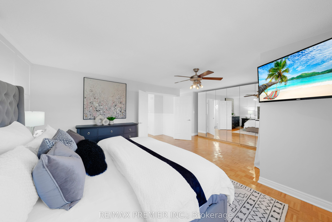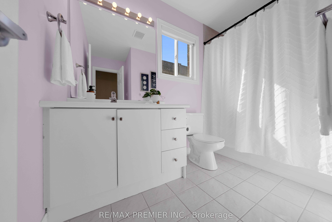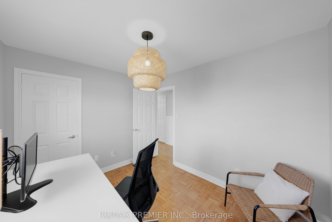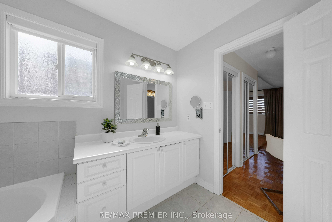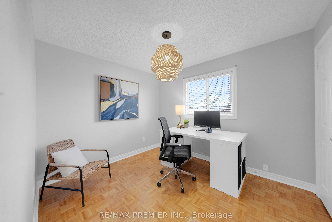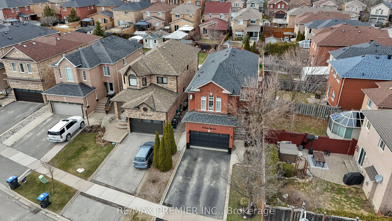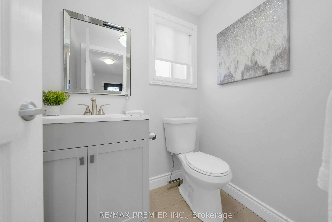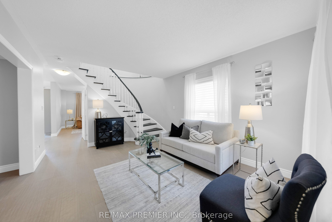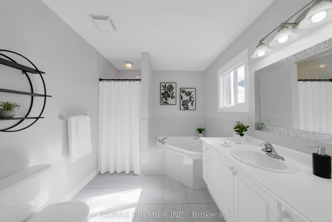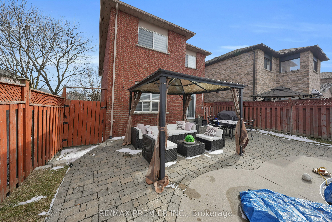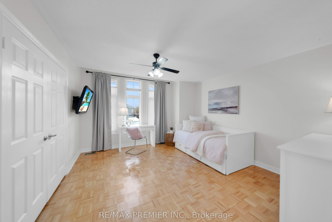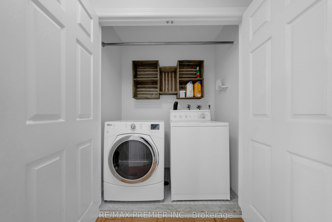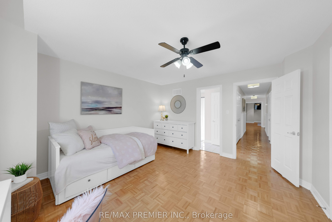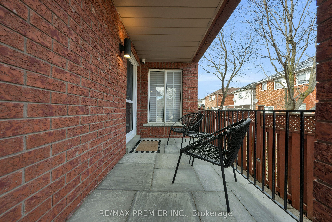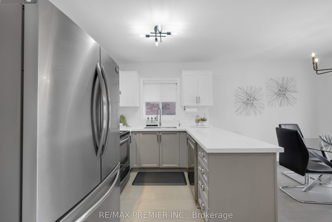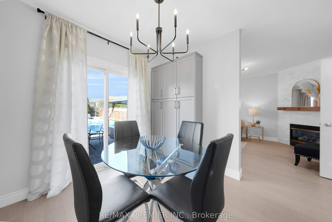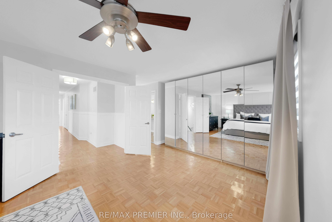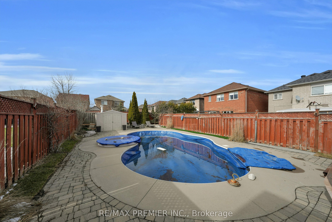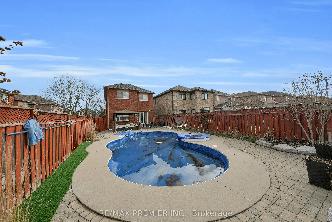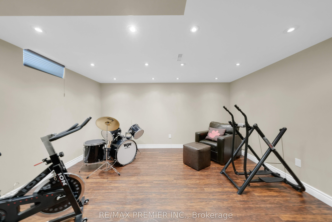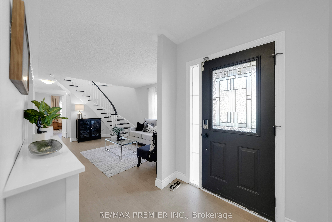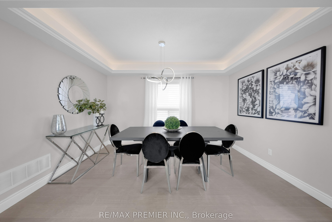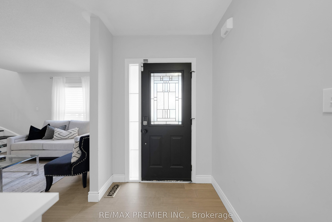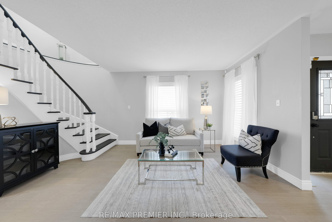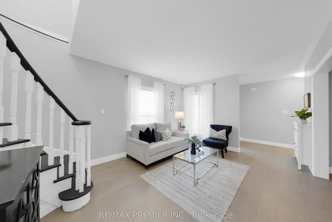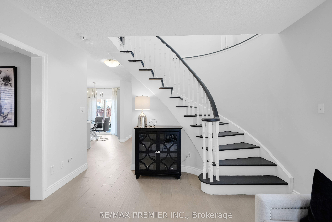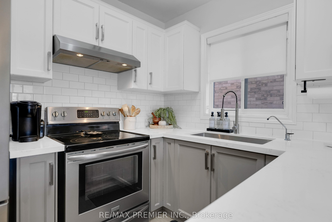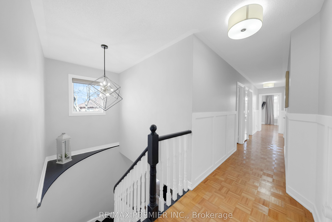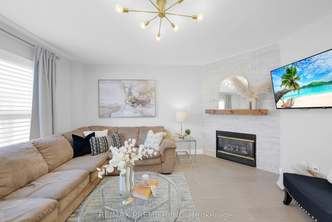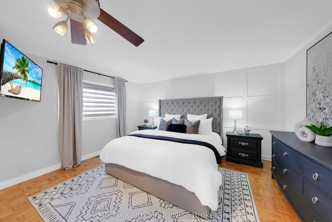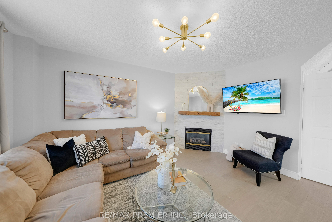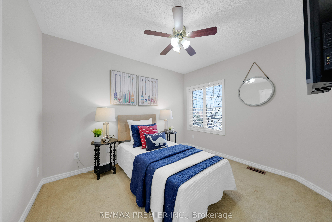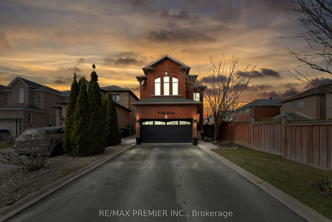
$1,199,900
Est. Payment
$4,583/mo*
*Based on 20% down, 4% interest, 30-year term
Listed by RE/MAX PREMIER INC.
Detached•MLS #W12073049•Price Change
Price comparison with similar homes in Caledon
Compared to 62 similar homes
-26.4% Lower↓
Market Avg. of (62 similar homes)
$1,629,788
Note * Price comparison is based on the similar properties listed in the area and may not be accurate. Consult licences real estate agent for accurate comparison
Room Details
| Room | Features | Level |
|---|---|---|
Living Room 4.77 × 3.62 m | Hardwood FloorOpen Concept | Main |
Dining Room 4.1 × 2.83 m | Hardwood Floor | Main |
Kitchen 2.53 × 2.9 m | Hardwood FloorStainless Steel ApplQuartz Counter | Main |
Primary Bedroom 4.59 × 3.74 m | Hardwood FloorOpen ConceptGas Fireplace | Second |
Bedroom 2 4.23 × 3.99 m | Parquet | Second |
Bedroom 4 3.35 × 2.83 m | ParquetSemi Ensuite | Second |
Client Remarks
Step into this beautifully maintained 4-bedroom, 4-bath detached home offering over 2,200 sq ft of stylish living space, plus a fully finished basement ideal for growing families or those who love to entertain. Nestled on a rare 159-ft deep lot, this home features a stunning backyard oasis complete with an inground salt water pool and interlock patio in both the front and back perfect for summer barbecues and family gatherings. Inside, you'll find a thoughtfully designed open-concept main floor featuring engineered hardwood, elegant custom paneling upstairs, and a spacious kitchen outfitted with stainless steel appliances. The seamless flow between the living, dining, and kitchen areas creates a warm and inviting space to relax or host guests. Additional highlights include: A double car detached garage Four generously sized bedrooms, including a spacious primary suite F our modern bathrooms for added convenience A bright and functional finished basement ideal for a home office, gym, or rec room Located in a sought-after, family-friendly neighbourhood close to great schools, parks, shopping, and dining, this home offers the perfect balance of comfort, style, and location. Pool heater 2021, Liner 2018, Roof 2018.
About This Property
16 Shady Glen Crescent, Caledon, L7E 2K4
Home Overview
Basic Information
Walk around the neighborhood
16 Shady Glen Crescent, Caledon, L7E 2K4
Shally Shi
Sales Representative, Dolphin Realty Inc
English, Mandarin
Residential ResaleProperty ManagementPre Construction
Mortgage Information
Estimated Payment
$0 Principal and Interest
 Walk Score for 16 Shady Glen Crescent
Walk Score for 16 Shady Glen Crescent

Book a Showing
Tour this home with Shally
Frequently Asked Questions
Can't find what you're looking for? Contact our support team for more information.
See the Latest Listings by Cities
1500+ home for sale in Ontario

Looking for Your Perfect Home?
Let us help you find the perfect home that matches your lifestyle
