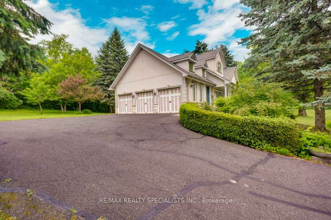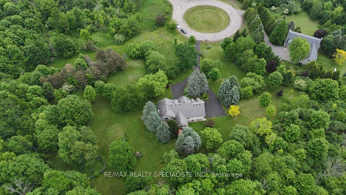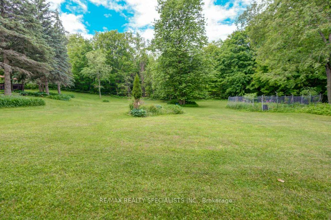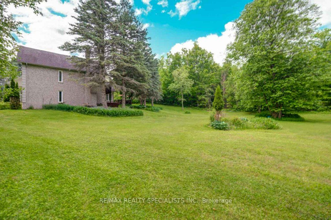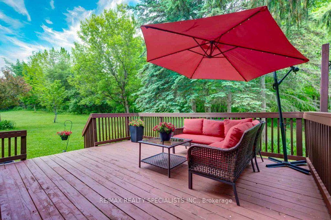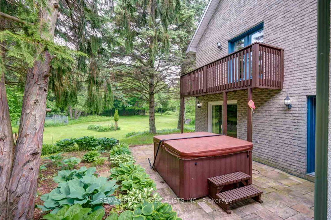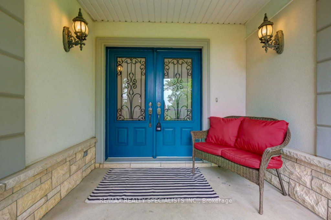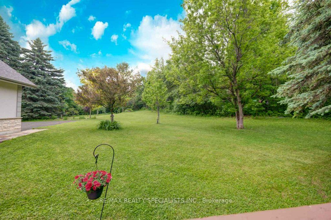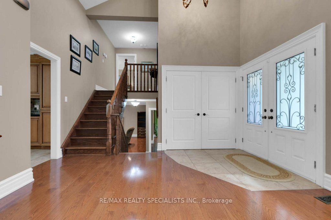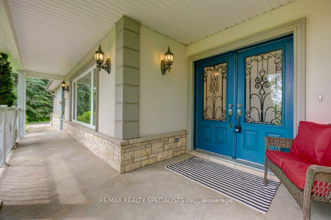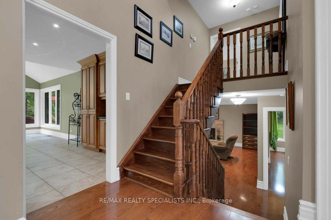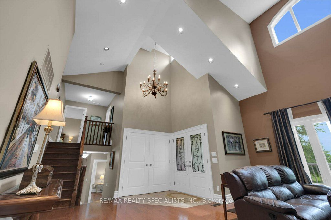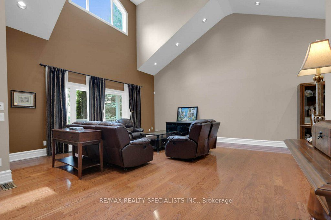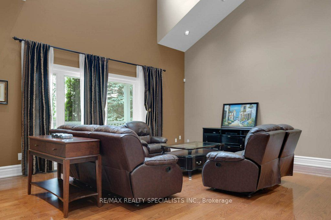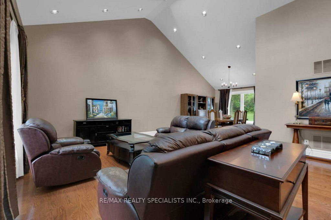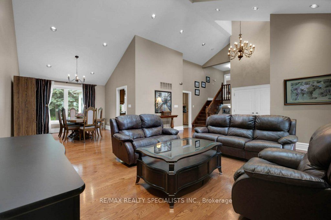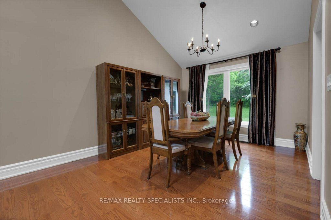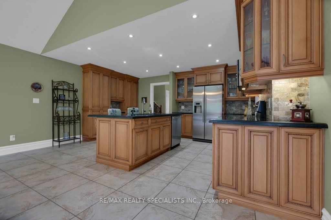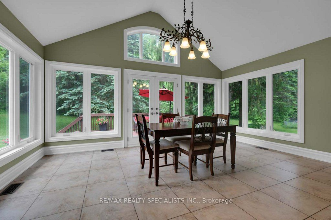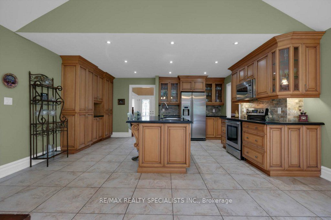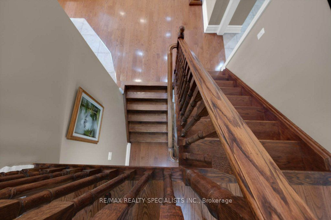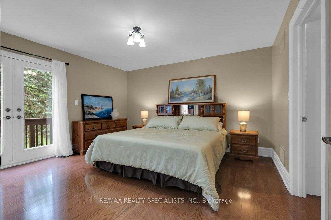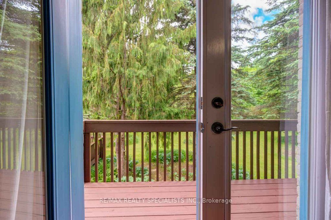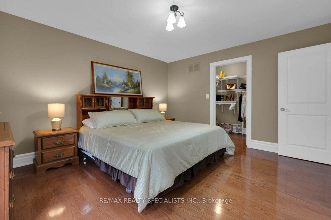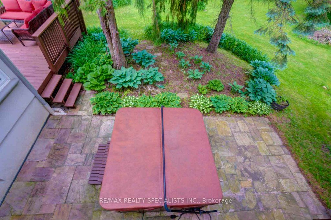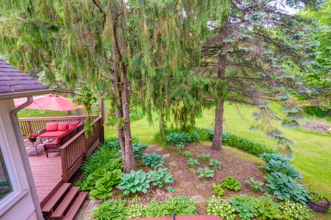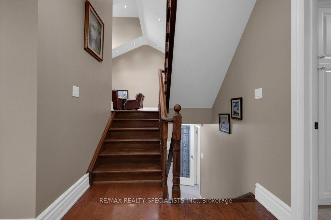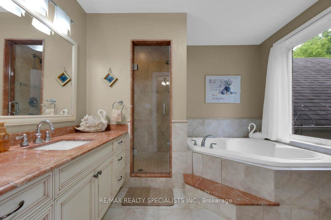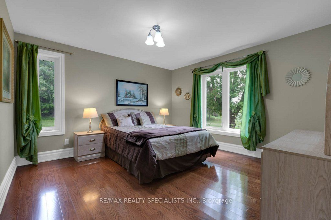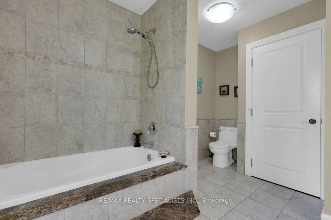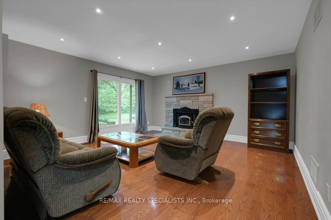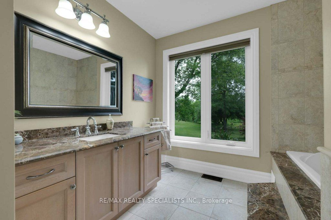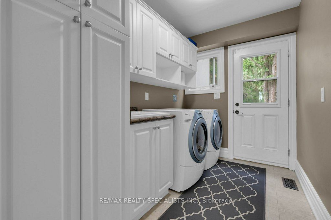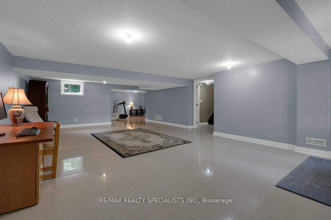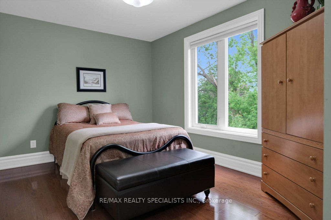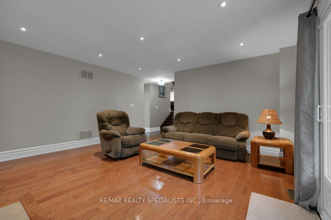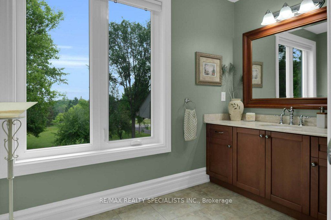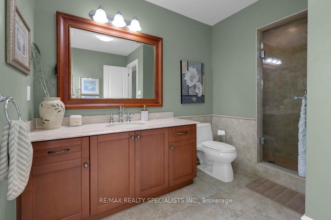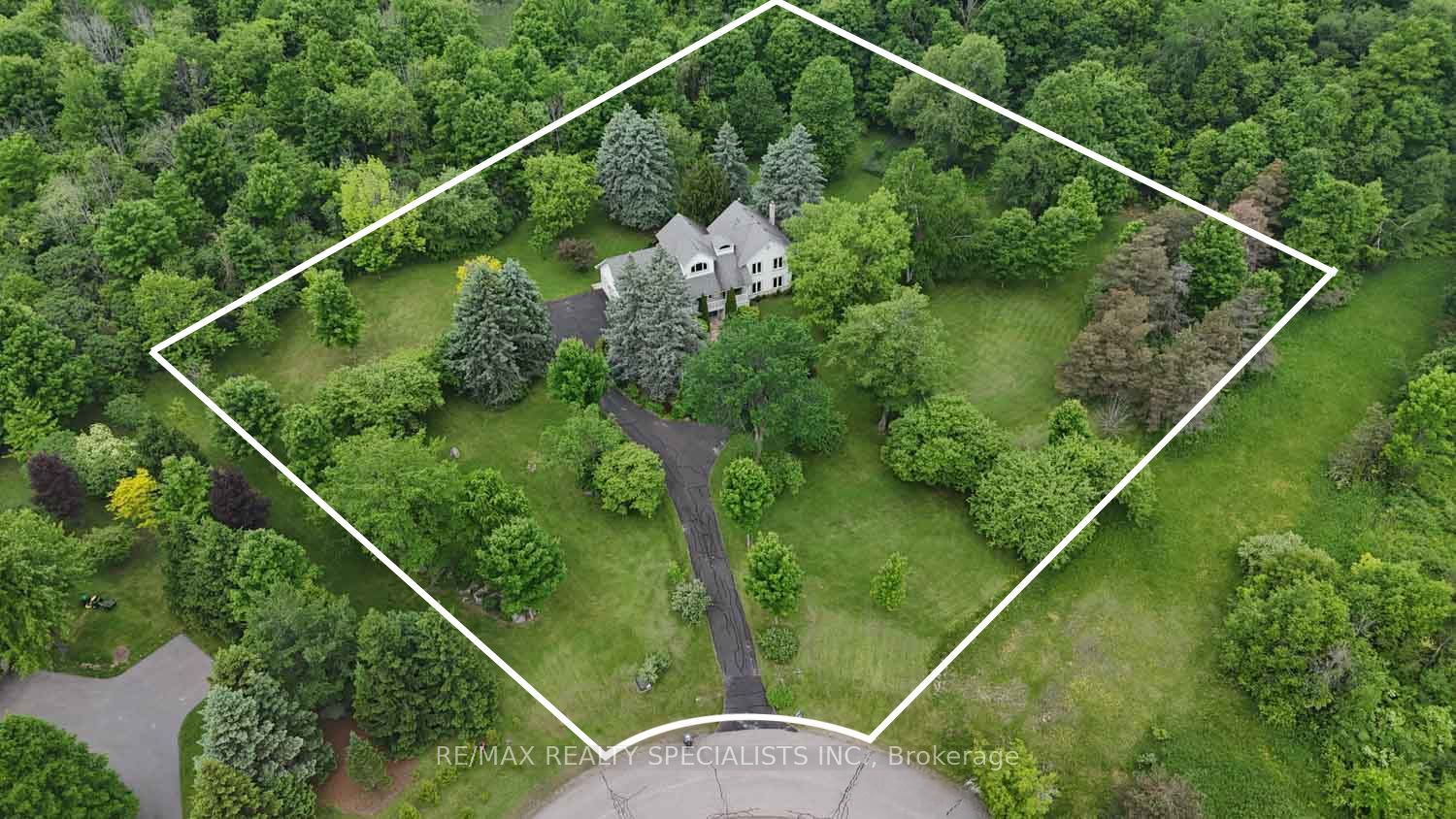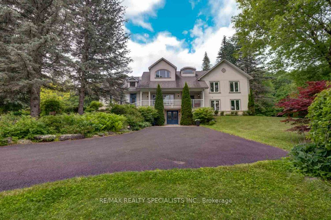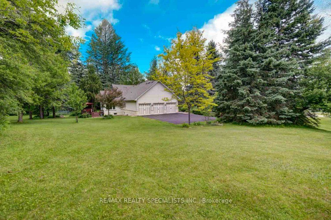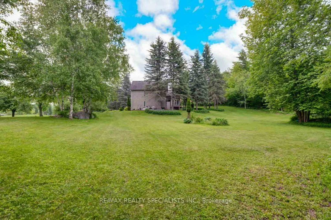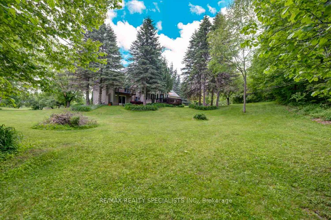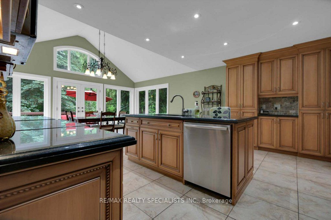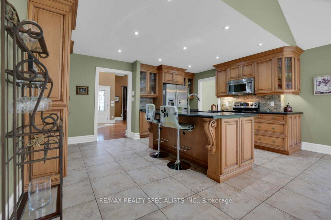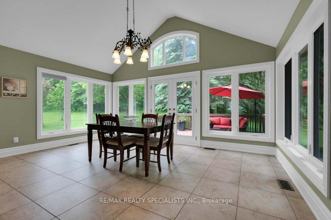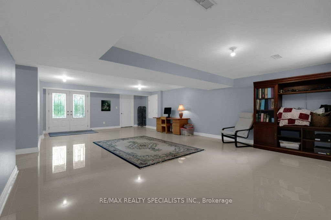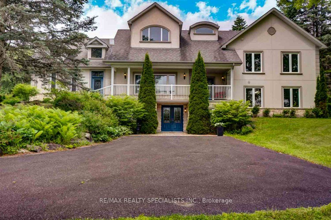
$1,999,000
Est. Payment
$7,635/mo*
*Based on 20% down, 4% interest, 30-year term
Listed by RE/MAX REALTY SPECIALISTS INC.
Detached•MLS #W12212504•New
Price comparison with similar homes in Caledon
Compared to 24 similar homes
-28.1% Lower↓
Market Avg. of (24 similar homes)
$2,780,666
Note * Price comparison is based on the similar properties listed in the area and may not be accurate. Consult licences real estate agent for accurate comparison
Room Details
| Room | Features | Level |
|---|---|---|
Living Room 5.85 × 7.73 m | Open ConceptCathedral Ceiling(s)Hardwood Floor | Main |
Dining Room 3.4 × 3.45 m | Picture WindowCathedral Ceiling(s)Hardwood Floor | Main |
Kitchen 4.92 × 5.22 m | Porcelain FloorB/I AppliancesGranite Counters | Main |
Primary Bedroom 4.25 × 3.87 m | Hardwood FloorWalk-In Closet(s)4 Pc Ensuite | Upper |
Bedroom 2 3.54 × 5.14 m | Hardwood FloorWalk-In Closet(s)3 Pc Ensuite | Upper |
Bedroom 3 4.05 × 4.75 m | Hardwood FloorLarge WindowCloset | In Between |
Client Remarks
This is a home you don't want to miss! Custom Built home on 2.66 acres at the top of the hill on a Cul De Sac, with a long paved driveway leading to the 3-bedroom residence with 3 full baths. The open-concept main floor with cathedral ceilings will draw your attention. The home is nicely upgraded with upgraded baseboards, porcelain tiles, and hardwood floors throughout; no carpet. The kitchen has a large granite island and a large breakfast area, which will be a popular spot for entertaining, or simply walk out to the deck from the breakfast area and enjoy some fresh air while enjoying the company. The home feels very spacious, and being a side split, there aren't many stairs to climb from one level to the next. The primary bedroom and second bedroom have their own ensuites and walk-in closets. The walkout basement features a large rec room and ample storage in the basement. As an added bonus, you have a Geothermal system to provide you the heating and cooling comfort you desire year-round while being budget-friendly. The home is very clean and well kept, and there is lots of pride of ownership here. This is a move-in ready home for a new buyer looking to upgrade their lifestyle and enjoy the peace and privacy this property offers. The property is very well landscaped and gives you the feeling of having your own private park, with the many tall, mature trees and gorgeous landscaping and ample outdoor spaces to sit and enjoy reading a book, do some gardening, or entertain your guests and family. Space and parking won't be an issue! The kids will love all the outdoor space for them to play, and being on a court, you won't have any through traffic, adding to the safety and privacy this property offers. Come see this beautiful home and gorgeous property before it's too late!
About This Property
16 McCartney Drive, Caledon, L7C 0B6
Home Overview
Basic Information
Walk around the neighborhood
16 McCartney Drive, Caledon, L7C 0B6
Shally Shi
Sales Representative, Dolphin Realty Inc
English, Mandarin
Residential ResaleProperty ManagementPre Construction
Mortgage Information
Estimated Payment
$0 Principal and Interest
 Walk Score for 16 McCartney Drive
Walk Score for 16 McCartney Drive

Book a Showing
Tour this home with Shally
Frequently Asked Questions
Can't find what you're looking for? Contact our support team for more information.
See the Latest Listings by Cities
1500+ home for sale in Ontario

Looking for Your Perfect Home?
Let us help you find the perfect home that matches your lifestyle
