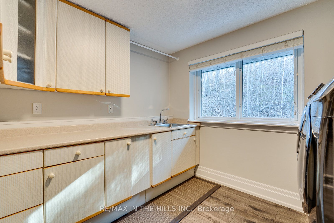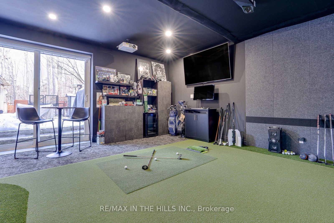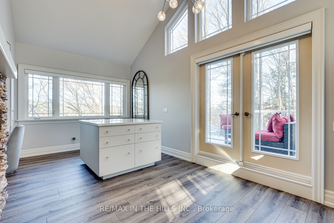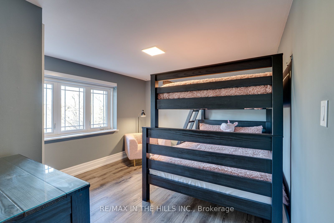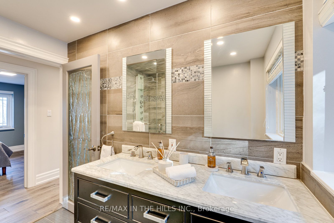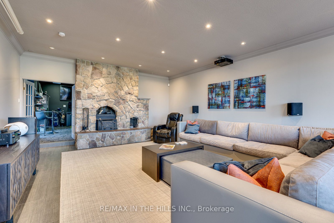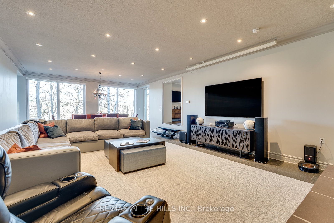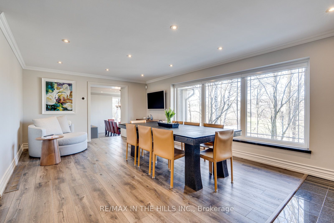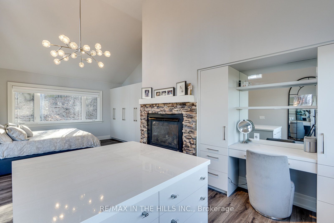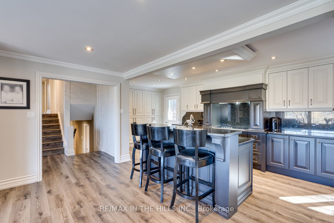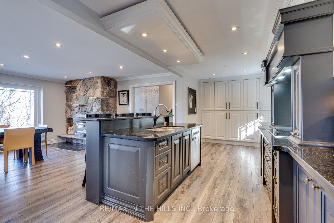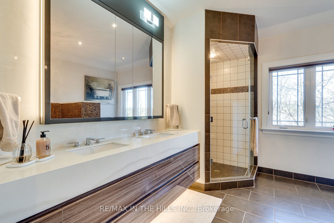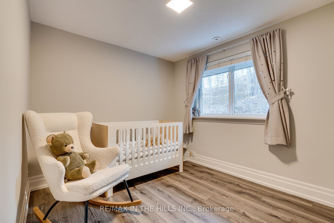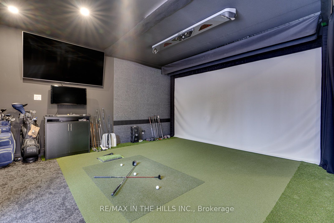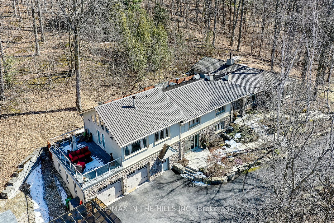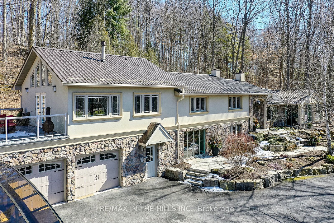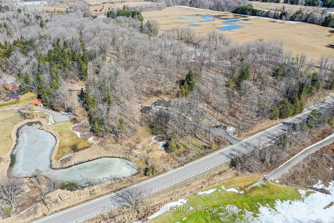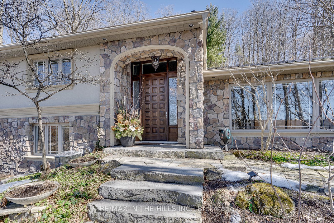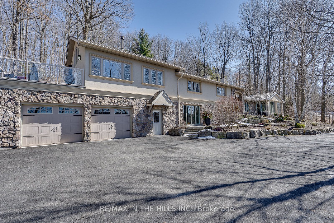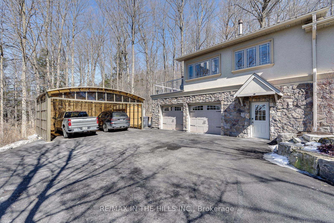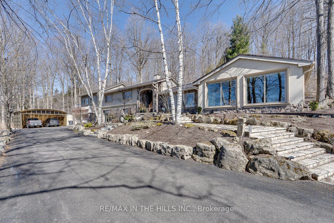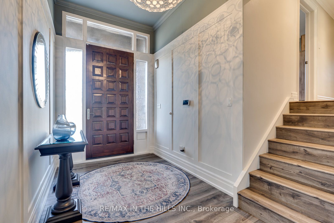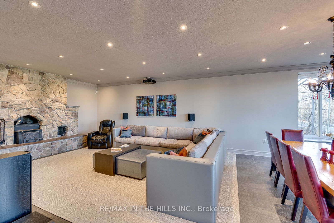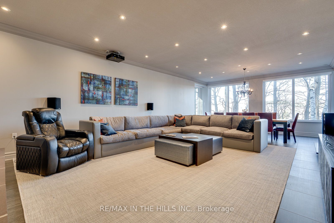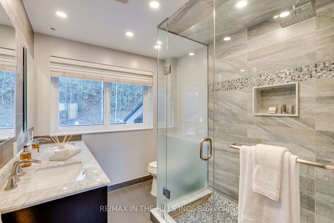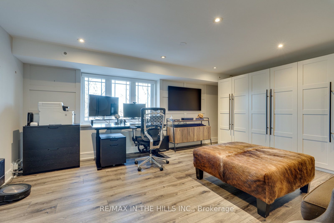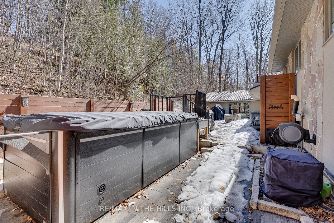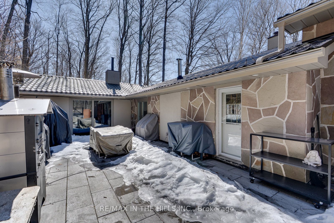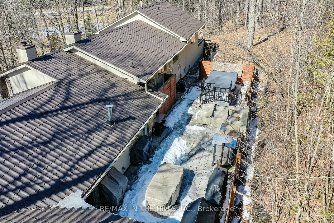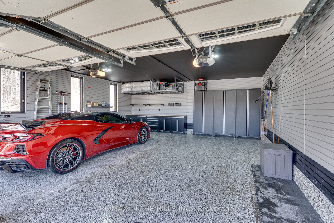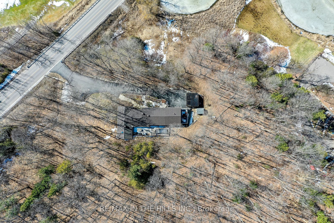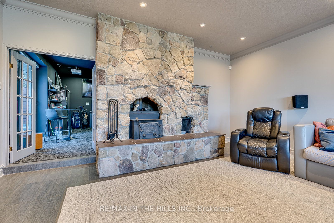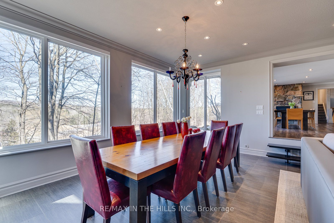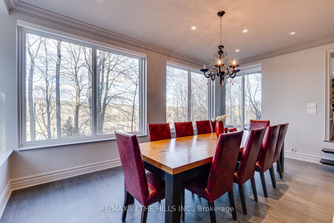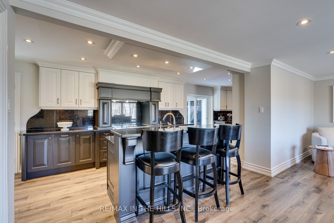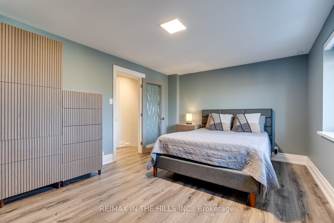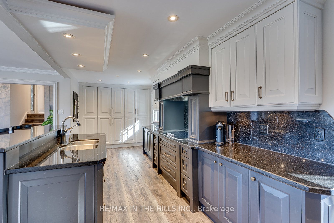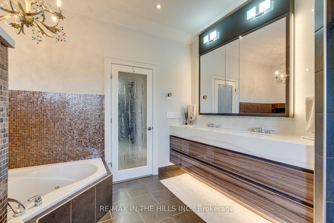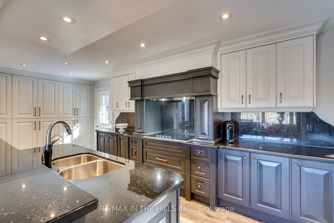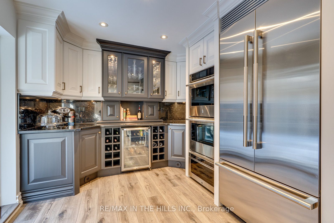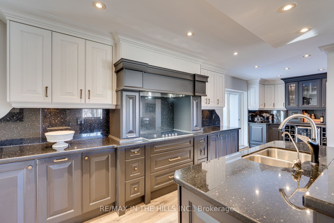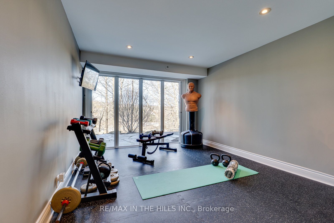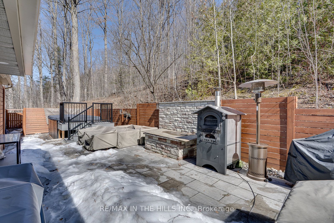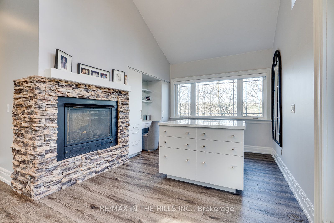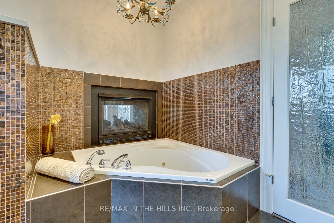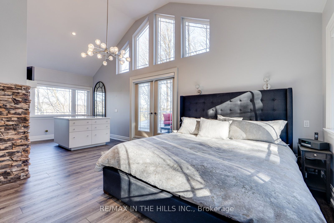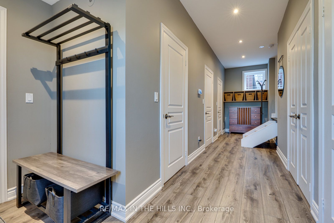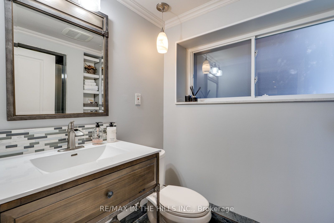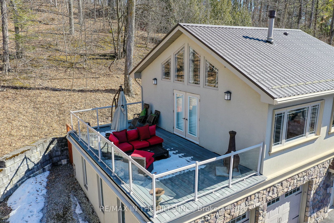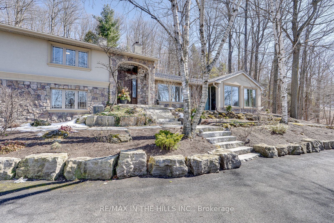
$3,495,000
Est. Payment
$13,349/mo*
*Based on 20% down, 4% interest, 30-year term
Listed by RE/MAX IN THE HILLS INC.
Detached•MLS #W12029991•New
Price comparison with similar homes in Caledon
Compared to 15 similar homes
73.9% Higher↑
Market Avg. of (15 similar homes)
$2,009,319
Note * Price comparison is based on the similar properties listed in the area and may not be accurate. Consult licences real estate agent for accurate comparison
Room Details
| Room | Features | Level |
|---|---|---|
Dining Room 7.04 × 4.39 m | Vinyl FloorCrown MouldingCombined w/Kitchen | Main |
Kitchen 9.45 × 2.92 m | Vinyl FloorGranite CountersCentre Island | Main |
Primary Bedroom 4.59 × 8 m | Vinyl Floor6 Pc EnsuiteWalk-In Closet(s) | Upper |
Bedroom 2 4.67 × 3.43 m | Vinyl FloorLarge WindowCloset | Upper |
Bedroom 3 4.81 × 3.43 m | Vinyl FloorLarge WindowCloset | Upper |
Bedroom 4 3.54 × 2.67 m | Vinyl FloorLarge WindowCloset | Upper |
Client Remarks
Move-in Ready Paradise in Prime Caledon Location Experience the perfect blend of luxury and serenity in this stunning 6-acre corner lot property, offering unparalleled privacy and breathtaking views of rolling hills and a pond. Nestled directly across from the prestigious Caledon Country Club, this home is a true sanctuary. The exterior boasts a long, paved driveway leading to a 2-car garage with epoxy flooring, a 2-vehicle carport and extensive professional landscaping. Outdoor enthusiasts will appreciate the 14-foot Hydropool swim spa, electric car charger, durable steel roof and multiple walkouts to a beautifully designed entertainment area. Step inside to discover over 4000 square feet of meticulously updated interior, featuring 4+1 spacious bedrooms, 3 fireplaces, and a massive great room ideal for gatherings. The chef's kitchen shines with granite countertops, built-in JennAir appliances, and sits only steps away from the open concept formal dining room with outstanding views, perfect for culinary adventures. The primary bedroom is a retreat of its own, featuring his-and-hers closets, a luxurious 6-piece ensuite, a dressing area with vanity and island, a fireplace and a private walk-out to a rooftop deck. Additional highlights include a media/games room, exercise room, convenient upper level laundry room, motorized window coverings, and high-speed internet for modern living. With amenities and updates like this, its more than a home its a lifestyle. Located just minutes from the quant village of Inglewood where you can enjoy the local park, café, recreation facilities or a simple walk through town. Dont miss this opportunity to own a little piece of paradise, come take a look.
About This Property
15357 Mclaughlin Road, Caledon, L7C 2B5
Home Overview
Basic Information
Walk around the neighborhood
15357 Mclaughlin Road, Caledon, L7C 2B5
Shally Shi
Sales Representative, Dolphin Realty Inc
English, Mandarin
Residential ResaleProperty ManagementPre Construction
Mortgage Information
Estimated Payment
$0 Principal and Interest
 Walk Score for 15357 Mclaughlin Road
Walk Score for 15357 Mclaughlin Road

Book a Showing
Tour this home with Shally
Frequently Asked Questions
Can't find what you're looking for? Contact our support team for more information.
Check out 100+ listings near this property. Listings updated daily
See the Latest Listings by Cities
1500+ home for sale in Ontario

Looking for Your Perfect Home?
Let us help you find the perfect home that matches your lifestyle
