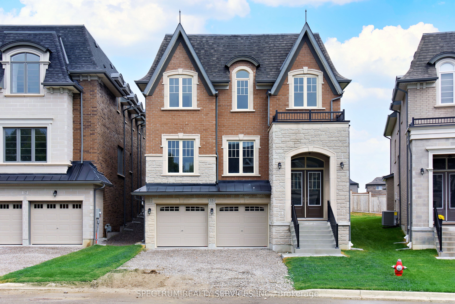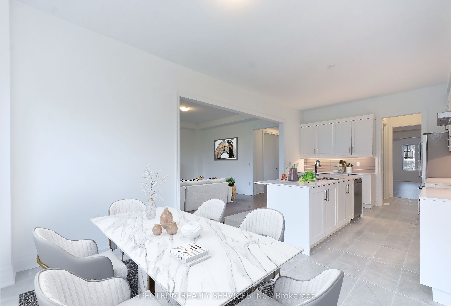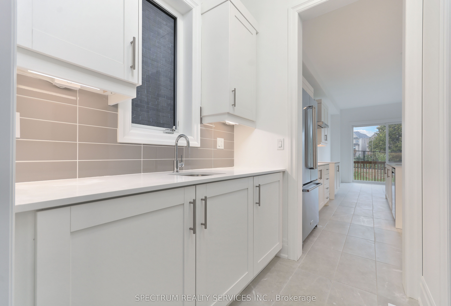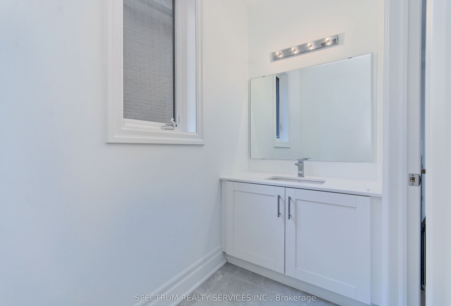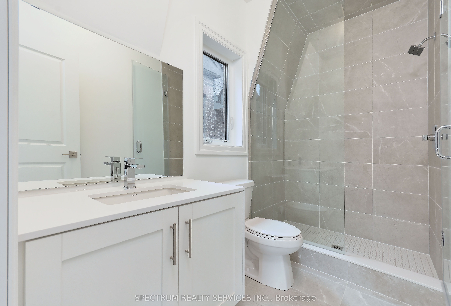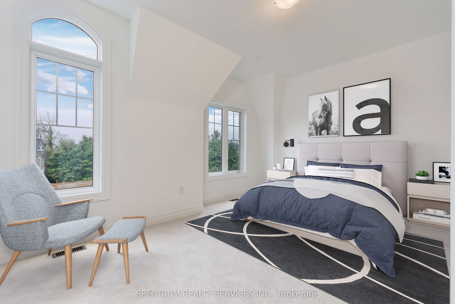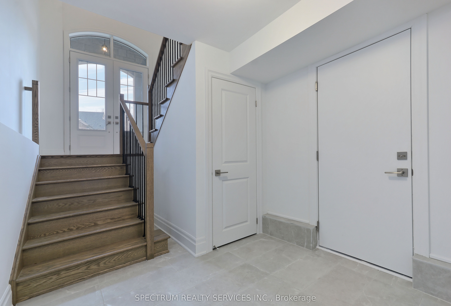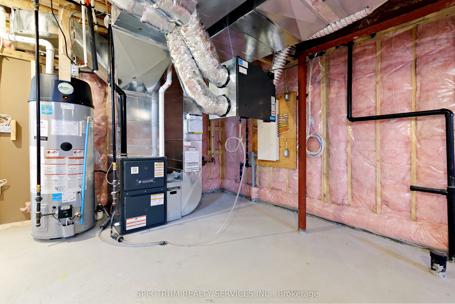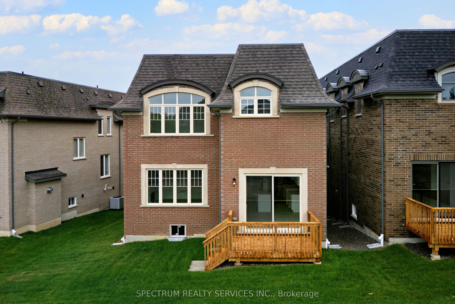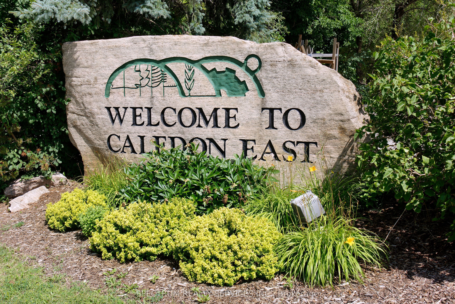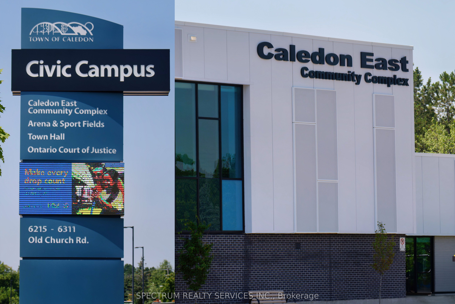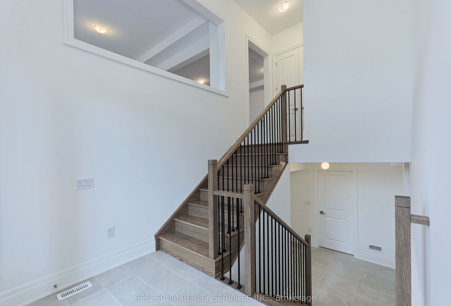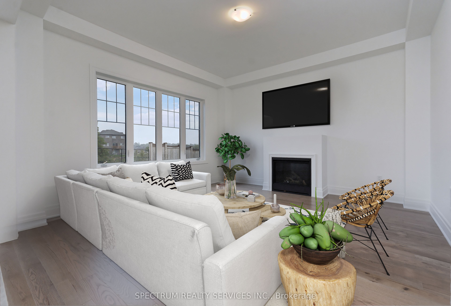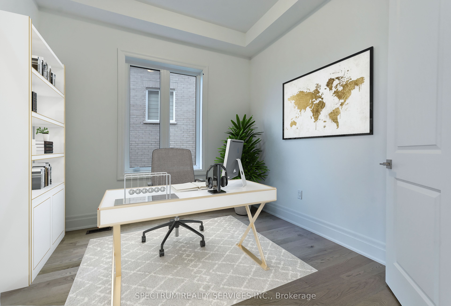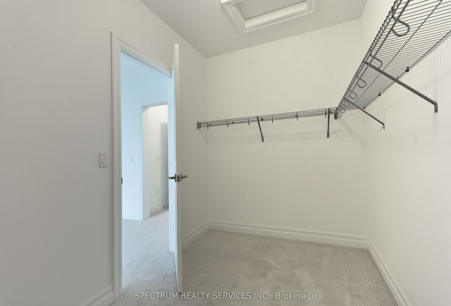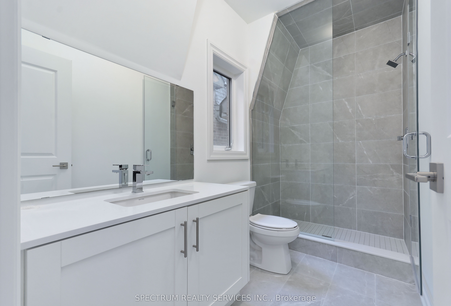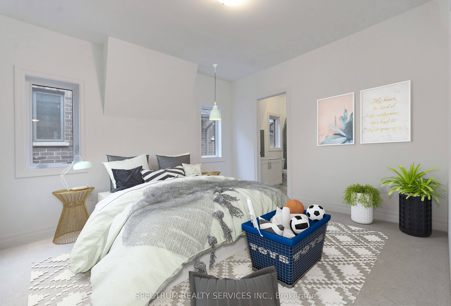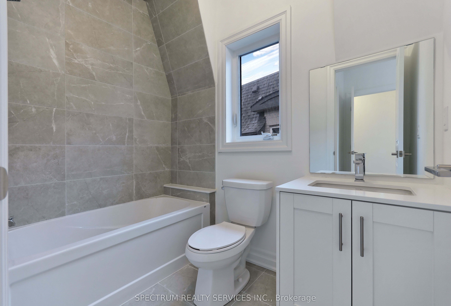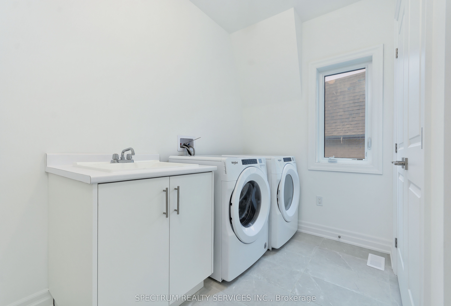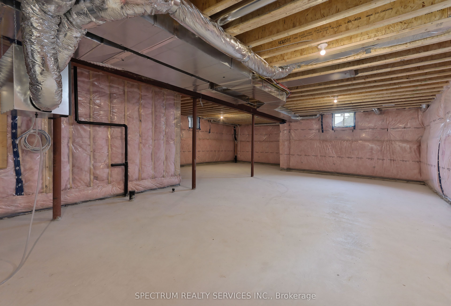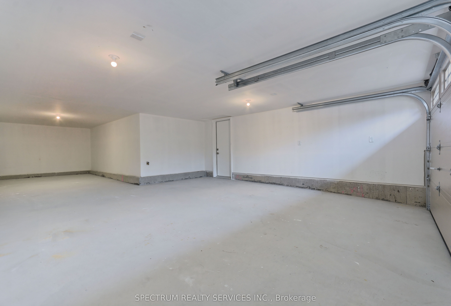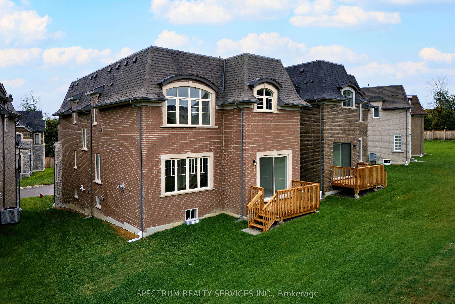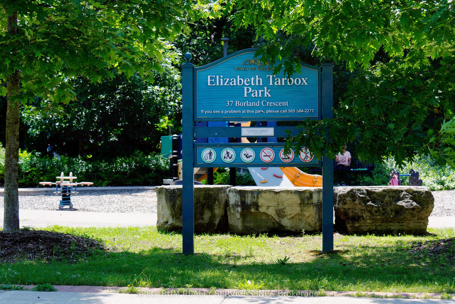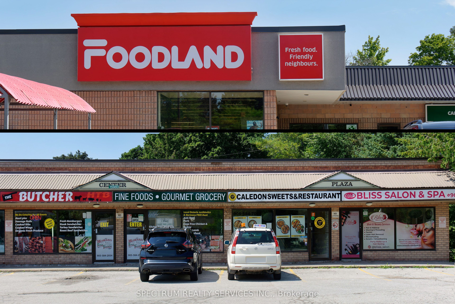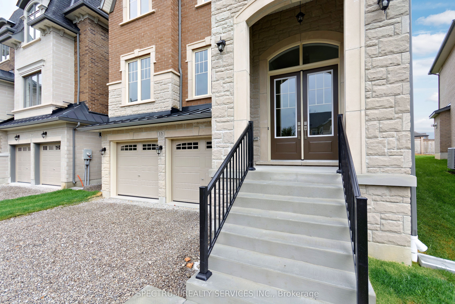
$1,648,000
Est. Payment
$6,294/mo*
*Based on 20% down, 4% interest, 30-year term
Listed by SPECTRUM REALTY SERVICES INC.
Detached•MLS #W12161300•New
Price comparison with similar homes in Caledon
Compared to 16 similar homes
-19.2% Lower↓
Market Avg. of (16 similar homes)
$2,038,640
Note * Price comparison is based on the similar properties listed in the area and may not be accurate. Consult licences real estate agent for accurate comparison
Room Details
| Room | Features | Level |
|---|---|---|
Living Room 3.35 × 5.64 m | Hardwood FloorOpen ConceptSW View | Main |
Dining Room 4.27 × 5.64 m | Hardwood FloorOpen ConceptSW View | Main |
Kitchen 4.42 × 3.81 m | Ceramic FloorBreakfast BarStainless Steel Appl | Main |
Primary Bedroom 5.18 × 4.62 m | BroadloomWalk-In Closet(s)5 Pc Ensuite | Second |
Bedroom 2 3.96 × 3.66 m | BroadloomWalk-In Closet(s)3 Pc Ensuite | Second |
Bedroom 3 3.35 × 5.08 m | BroadloomWalk-In Closet(s)3 Pc Ensuite | Second |
Client Remarks
Come Explore what can be Your Forever Home in the Heart of Caledon EastStep into refined living with The Chambord - a beautifully crafted 4-bedroom, 5-bath family home nestled in a quiet court in desirable Caledon East. Offering over 3,500 sq ft of thoughtfully designed space, this residence blends elegant architecture with modern comforts, perfect for families seeking space, serenity, and connection to nature.The exterior showcases timeless curb appeal with rich brown brick, grey stone accents, dual gables, and detailed precast keystones. Inside, a sunken foyer welcomes you with an oak staircase that leads up to an open-concept main level designed for both comfort and entertaining. Formal living and dining rooms flow into a Elegant White kitchen, complete with a large island, breakfast bar, walk-in pantry, and connected server ideal for gatherings of any size. The expansive family room and backyard views of lush green space create the perfect setting for everyday living.A main floor den provides flexible space for a home office or reading retreat, while upstairs, the primary suite impresses with a spa-inspired ensuite and a generous walk-in closet. Each of the three additional bedrooms features its own walk-in closet and private ensuite, and the second-level laundry room adds convenience and functionality.Set in a peaceful community surrounded by farmland, conservation areas, ski hills, and golf clubs, this Caledon East gem is just 20 minutes from Orangeville, Bolton, and top-rated schools.This is more than a home it's a lifestyle. Discover your next chapter in Caledon East. Schedule your private showing today.
About This Property
15 Swamp Sparrow Court, Caledon, L7C 4M7
Home Overview
Basic Information
Walk around the neighborhood
15 Swamp Sparrow Court, Caledon, L7C 4M7
Shally Shi
Sales Representative, Dolphin Realty Inc
English, Mandarin
Residential ResaleProperty ManagementPre Construction
Mortgage Information
Estimated Payment
$0 Principal and Interest
 Walk Score for 15 Swamp Sparrow Court
Walk Score for 15 Swamp Sparrow Court

Book a Showing
Tour this home with Shally
Frequently Asked Questions
Can't find what you're looking for? Contact our support team for more information.
See the Latest Listings by Cities
1500+ home for sale in Ontario

Looking for Your Perfect Home?
Let us help you find the perfect home that matches your lifestyle

